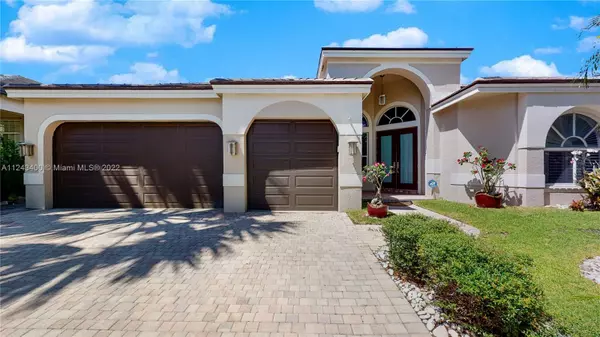$1,180,000
$1,200,000
1.7%For more information regarding the value of a property, please contact us for a free consultation.
1136 Ginger Cir Weston, FL 33326
5 Beds
3 Baths
2,799 SqFt
Key Details
Sold Price $1,180,000
Property Type Single Family Home
Sub Type Single Family Residence
Listing Status Sold
Purchase Type For Sale
Square Footage 2,799 sqft
Price per Sqft $421
Subdivision Sector 6 East
MLS Listing ID A11243400
Sold Date 09/09/22
Style Detached,One Story
Bedrooms 5
Full Baths 3
Construction Status Resale
HOA Fees $141/mo
HOA Y/N Yes
Year Built 1995
Annual Tax Amount $11,272
Tax Year 2021
Contingent Pending Inspections
Lot Size 9,734 Sqft
Property Description
New Roof July 2022! Beautifully renovated WATERFRONT AND POOL home located in the heart of Weston!! This gated home includes 5 bedrooms and 3 full baths, with a three-way split floor plan. Enjoy the outdoor private lake view from all angles of the home. Home features high ceilings and a lot of natural light. Renovations include NEW ROOF July 2022, designer finishes, polished travertine marble throughout, remodeled custom wood kitchen, stainless steel appliances, all renovated bathrooms, plantation shutters, air conditioned three car garage with metallic epoxy floor, exterior freshly painted, Accordion shutters and impact front door, two zone AC plus each room has its own mini-split AC. The patio was extended with marble flooring. It's completely move in ready!!
Location
State FL
County Broward County
Community Sector 6 East
Area 3890
Interior
Interior Features Bedroom on Main Level, First Floor Entry, Main Level Master
Heating Central, Electric
Cooling Central Air, Ceiling Fan(s), Electric, Wall/Window Unit(s)
Flooring Marble
Appliance Dryer, Dishwasher, Electric Range, Microwave, Refrigerator, Washer
Exterior
Exterior Feature Fence, Security/High Impact Doors
Garage Spaces 3.0
Pool In Ground, Pool
Community Features Gated
Utilities Available Cable Available
Waterfront Description Lake Front
View Y/N Yes
View Lake
Roof Type Flat,Tile
Garage Yes
Building
Lot Description Sprinklers Automatic, < 1/4 Acre
Faces South
Story 1
Sewer Public Sewer
Water Public
Architectural Style Detached, One Story
Structure Type Block
Construction Status Resale
Schools
Elementary Schools Indian Trace
Middle Schools Tequesta Trace
High Schools Cypress Bay
Others
Pets Allowed Conditional, Yes
HOA Fee Include Common Areas,Maintenance Structure,Security
Senior Community No
Tax ID 504018061240
Security Features Gated Community,Security Guard
Acceptable Financing Cash, Conventional
Listing Terms Cash, Conventional
Financing Cash
Special Listing Condition Listed As-Is
Pets Allowed Conditional, Yes
Read Less
Want to know what your home might be worth? Contact us for a FREE valuation!

Our team is ready to help you sell your home for the highest possible price ASAP
Bought with Compass Florida, LLC






