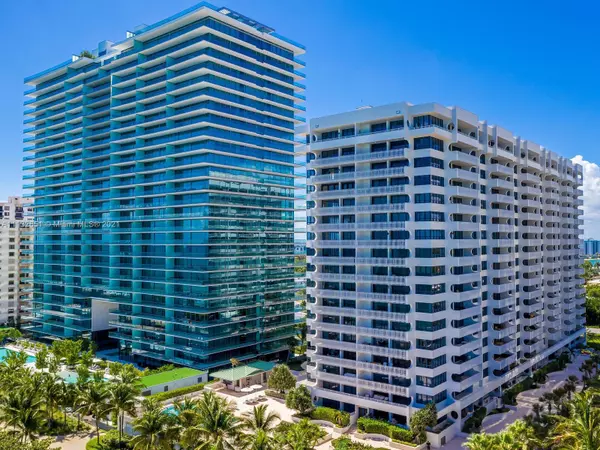$1,400,000
$1,600,000
12.5%For more information regarding the value of a property, please contact us for a free consultation.
10205 Collins Ave #301 Bal Harbour, FL 33154
2 Beds
3 Baths
2,325 SqFt
Key Details
Sold Price $1,400,000
Property Type Condo
Sub Type Condominium
Listing Status Sold
Purchase Type For Sale
Square Footage 2,325 sqft
Price per Sqft $602
Subdivision Kenilworth Condo
MLS Listing ID A11132651
Sold Date 03/30/22
Style High Rise
Bedrooms 2
Full Baths 2
Half Baths 1
Construction Status Resale
HOA Fees $2,122/mo
HOA Y/N Yes
Year Built 1975
Annual Tax Amount $12,693
Tax Year 2020
Contingent No Contingencies
Property Description
This beautiful SW corner apaartment has 2325 sqft plus 3 large terraces. There are wood floors throughout the apartment and an open kitchen with high end appliances. Laundry room with front loader washer and dryer. The bedrooms with en suite bathrooms which have been redone in exellent taste. Solar shades on the living room windows and sliding glass doors. The Kenilworth has gone through a complete renovation with new lobby, 2 new gyms, a billiard room, child's playroom. Valet parking 2 cars in the garage, no charge for guest parking There is a large private storage locker on the same floor as the apartment. All new high impact windows and sliding glass doors.
Location
State FL
County Miami-dade County
Community Kenilworth Condo
Area 22
Direction Collins Avenue north to 102nd street on te ocean in Bal Harbour
Interior
Interior Features Closet Cabinetry, Entrance Foyer, Main Level Master, Sitting Area in Master, Walk-In Closet(s), Elevator
Heating Electric
Cooling Electric
Flooring Wood
Furnishings Unfurnished
Window Features Impact Glass
Appliance Built-In Oven, Dryer, Dishwasher, Electric Range, Ice Maker, Microwave, Refrigerator, Self Cleaning Oven, Washer
Laundry Laundry Tub
Exterior
Exterior Feature Balcony, Barbecue, Security/High Impact Doors
Garage Spaces 2.0
Pool Association, Heated
Utilities Available Cable Available
Amenities Available Billiard Room, Bike Storage, Fitness Center, Barbecue, Picnic Area, Playground, Pool, Sauna, Storage, Elevator(s)
Waterfront Description Ocean Front
View Y/N Yes
View Garden, Ocean
Porch Balcony, Open
Garage Yes
Building
Faces Southwest
Story 1
Architectural Style High Rise
Level or Stories One
Structure Type Block
Construction Status Resale
Others
Pets Allowed Size Limit, Yes
HOA Fee Include Association Management,Amenities,Cable TV,Hot Water,Insurance,Internet,Maintenance Structure,Parking,Pest Control,Pool(s),Sewer,Security
Senior Community No
Tax ID 12-22-26-022-0160
Security Features Fire Sprinkler System
Acceptable Financing Cash, Conventional
Listing Terms Cash, Conventional
Financing Cash
Pets Allowed Size Limit, Yes
Read Less
Want to know what your home might be worth? Contact us for a FREE valuation!

Our team is ready to help you sell your home for the highest possible price ASAP
Bought with Estelle Stern Realty, Inc.






