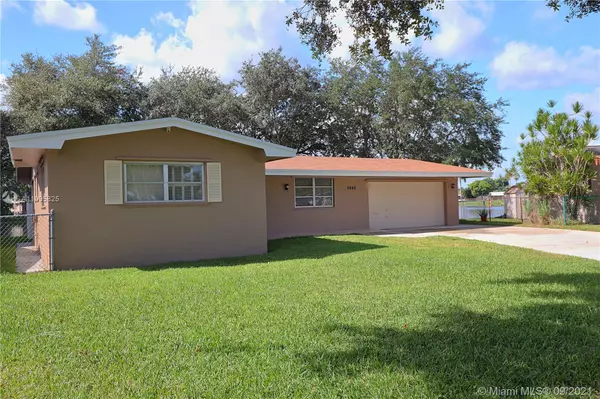$435,000
$429,900
1.2%For more information regarding the value of a property, please contact us for a free consultation.
8640 NW 14th St Pembroke Pines, FL 33024
2 Beds
2 Baths
1,544 SqFt
Key Details
Sold Price $435,000
Property Type Single Family Home
Sub Type Single Family Residence
Listing Status Sold
Purchase Type For Sale
Square Footage 1,544 sqft
Price per Sqft $281
Subdivision Boulevard Heights Sec 9 5
MLS Listing ID A11095825
Sold Date 10/18/21
Style Detached,One Story
Bedrooms 2
Full Baths 2
Construction Status Resale
HOA Y/N No
Year Built 1969
Annual Tax Amount $2,956
Tax Year 2020
Contingent Pending Inspections
Lot Size 10,784 Sqft
Property Description
A million dollar view for less than half the price, Extended Sunburst model (1,544 SF LA) with a 12x26 foot family room extension, Located on 1/4 acre point lot on large lake, Diagonal floor tiles, All drain pipes under home replaced with PVC, 9 security cameras included, Separate security system, AC replaced 2021, Large covered & screened patio, Exterior painted 8/21, Storm panels, New roofs installed 8/21, Aluminum shed, Oversized 2c garage
Location
State FL
County Broward County
Community Boulevard Heights Sec 9 5
Area 3180
Direction South off Taft St onto NW 85 Way, West at NW 14 St to the home on the south side of the street
Interior
Interior Features Breakfast Bar, Bedroom on Main Level, Dining Area, Separate/Formal Dining Room, Eat-in Kitchen, First Floor Entry
Heating Central
Cooling Central Air, Ceiling Fan(s)
Flooring Tile
Window Features Blinds
Appliance Dryer, Dishwasher, Electric Range, Electric Water Heater, Ice Maker, Microwave, Refrigerator, Washer
Exterior
Exterior Feature Enclosed Porch, Outdoor Shower, Shed, Storm/Security Shutters
Parking Features Attached
Garage Spaces 2.0
Pool None
Utilities Available Cable Available
Waterfront Description Lake Front
View Y/N Yes
View Lake
Roof Type Other,Shingle
Porch Porch, Screened
Garage Yes
Building
Lot Description 1/4 to 1/2 Acre Lot, Sprinklers Manual
Faces North
Story 1
Sewer Public Sewer
Water Public
Architectural Style Detached, One Story
Additional Building Shed(s)
Structure Type Block
Construction Status Resale
Schools
Elementary Schools Boulevard Hgts
Middle Schools Pines
High Schools Mcarthur
Others
Senior Community No
Tax ID 514109080130
Security Features Security System Owned,Smoke Detector(s)
Acceptable Financing Cash, Conventional, FHA, VA Loan
Listing Terms Cash, Conventional, FHA, VA Loan
Financing Conventional
Special Listing Condition Listed As-Is
Read Less
Want to know what your home might be worth? Contact us for a FREE valuation!

Our team is ready to help you sell your home for the highest possible price ASAP
Bought with Alfa Realty Group






