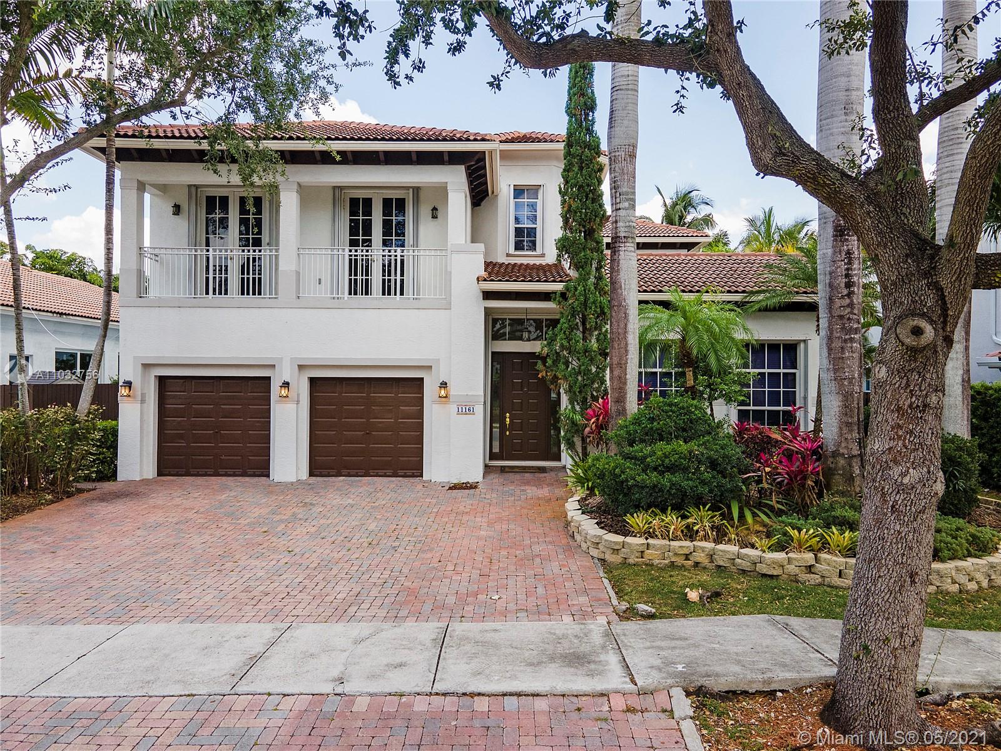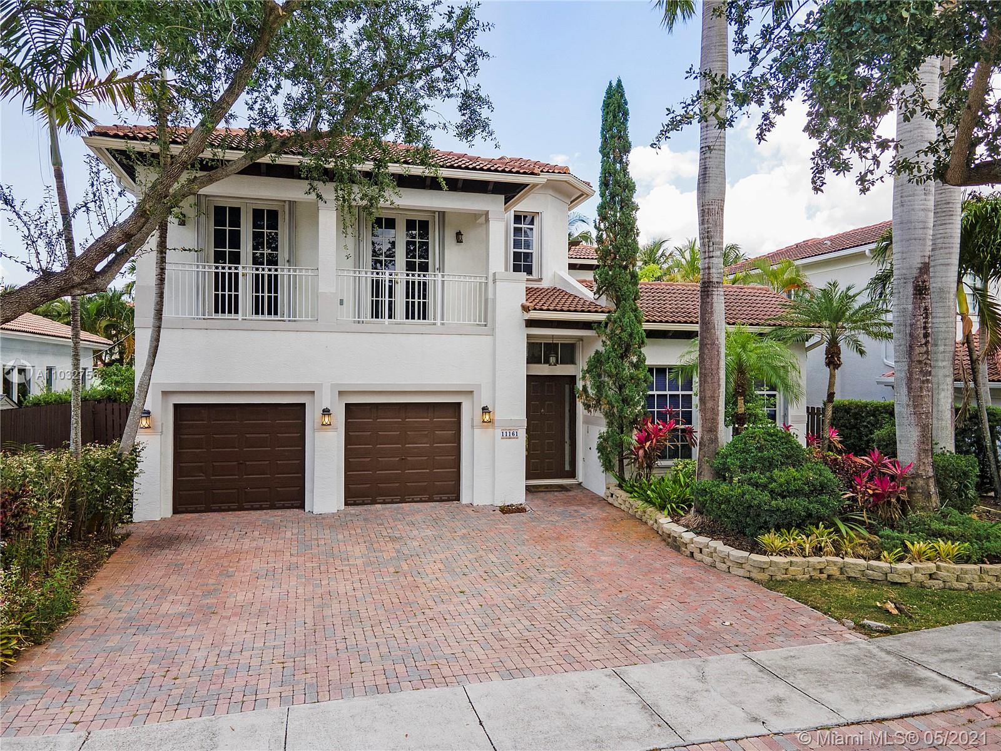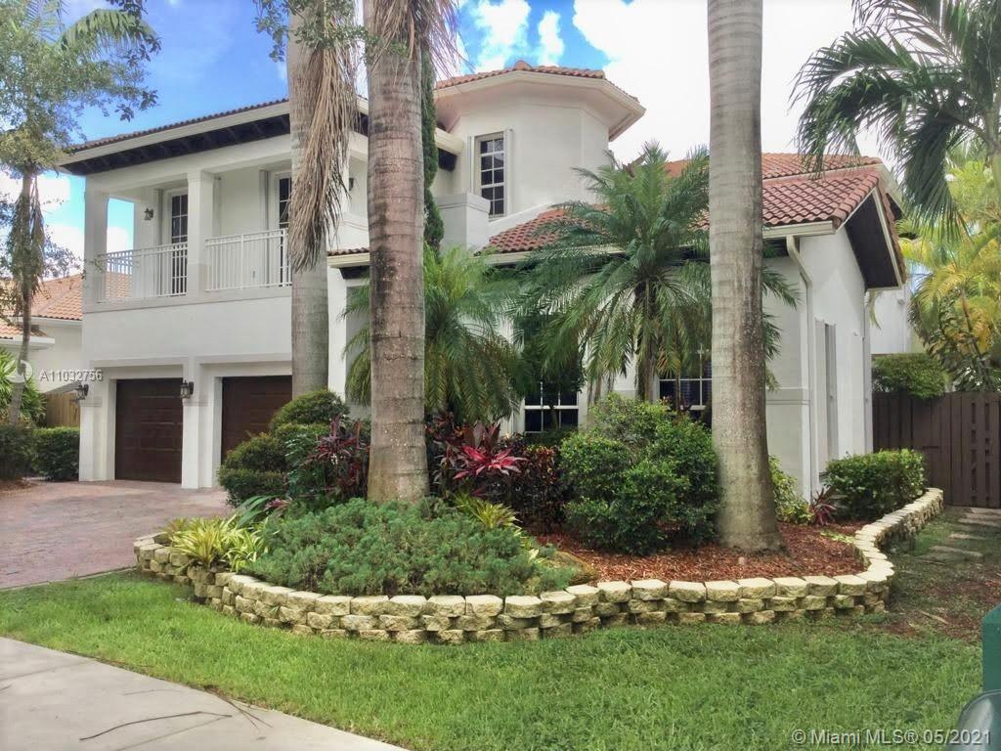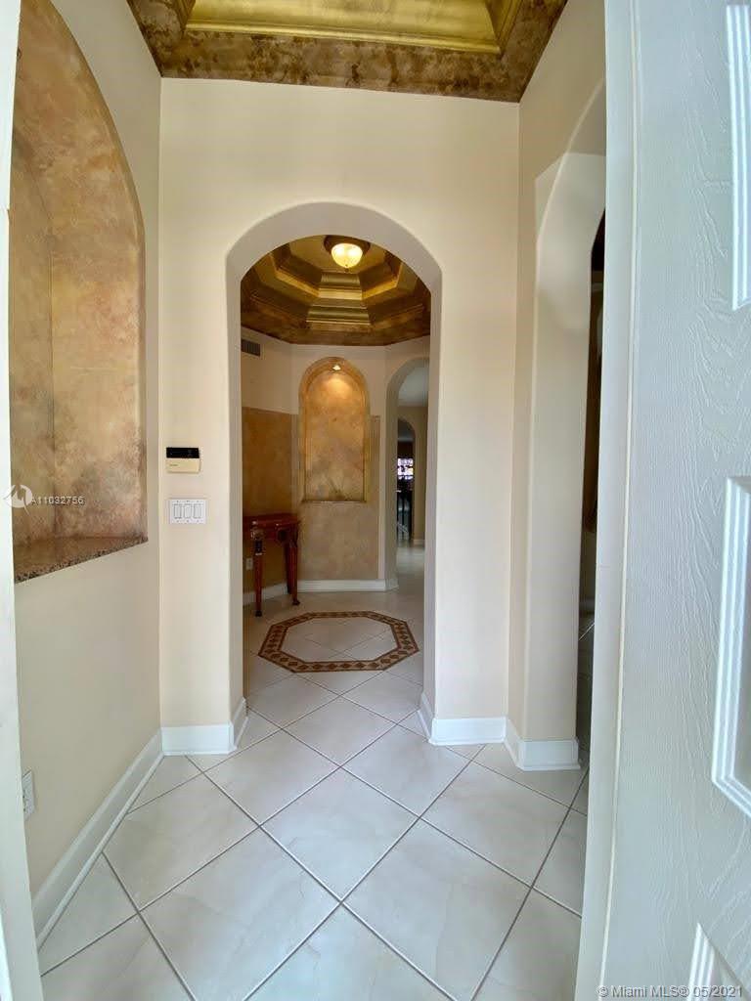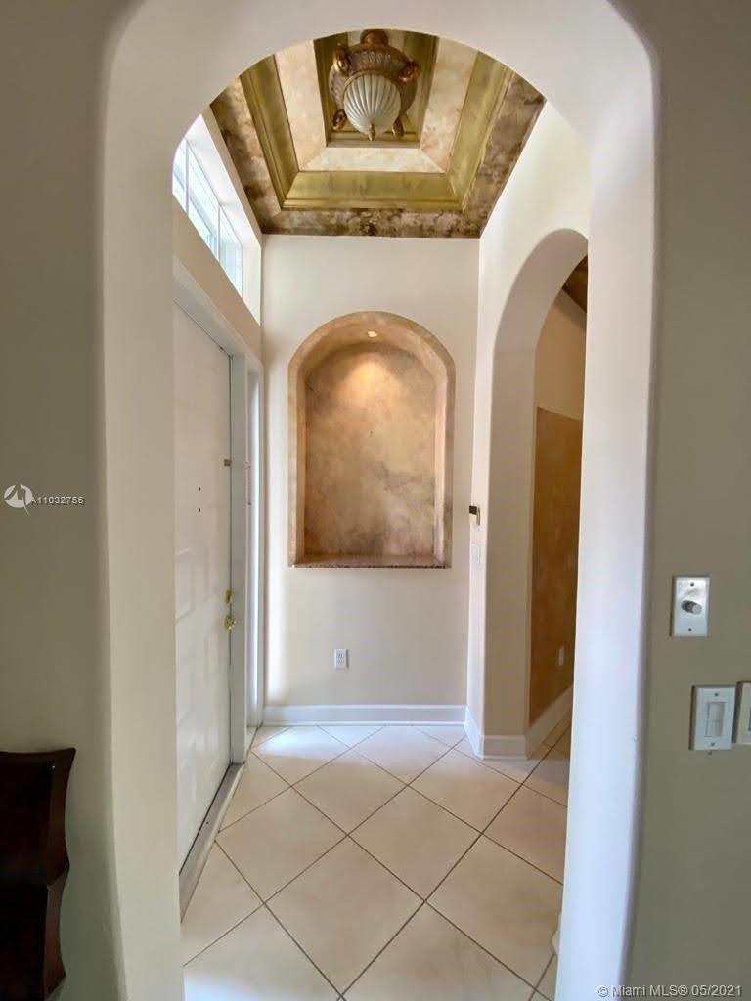$950,000
$1,100,000
13.6%For more information regarding the value of a property, please contact us for a free consultation.
11161 NW 71st St Doral, FL 33178
6 Beds
5 Baths
3,502 SqFt
Key Details
Sold Price $950,000
Property Type Single Family Home
Sub Type Single Family Residence
Listing Status Sold
Purchase Type For Sale
Square Footage 3,502 sqft
Price per Sqft $271
Subdivision Doral Isles Venetia
MLS Listing ID A11032756
Sold Date 06/13/22
Style Detached,Two Story
Bedrooms 6
Full Baths 4
Half Baths 1
Construction Status New Construction
HOA Fees $388/mo
HOA Y/N Yes
Year Built 2000
Annual Tax Amount $12,355
Tax Year 2020
Contingent 3rd Party Approval
Lot Size 7,490 Sqft
Property Description
Majestic Velasquez model in the desirable Gated community of Doral Isles-Venetia. Spacious home features 6 Bedrooms, 4.5 Baths, Pool, Spectacular Foyer, Formal Living and Dining Rooms with Vaulted Ceilings. Gourmet Kitchen with Double ovens, Stainless Steel Appliances, Granite Countertops, Pantry, Workspace and Breakfast area all open to the Great room. Two bedrooms located downstairs with Cabana Bath and a Bonus room perfect for music or office. An Elegant curved Staircase leads you upstairs to the Master Bedroom with luxurious Bathroom, Fourth Bedroom with In-suite Bathroom plus 2 Bedrooms and a Bath. Laundry room with sink and cabinets. Resort style amenities including Olympic Pool, Cafe, Gym, Meeting-Ballroom Facilities, Tennis, Basketball, Baseball, Soccer, Volleyball, and more!
Location
State FL
County Miami-dade County
Community Doral Isles Venetia
Area 30
Direction Use GPS, Visitors Entrance on NW 58 Street, please give house address and present credentials
Interior
Interior Features Bidet, Bedroom on Main Level, Closet Cabinetry, Dining Area, Separate/Formal Dining Room, Dual Sinks, Entrance Foyer, Eat-in Kitchen, French Door(s)/Atrium Door(s), First Floor Entry, Garden Tub/Roman Tub, High Ceilings, Kitchen/Dining Combo, Pantry, Separate Shower, Upper Level Master, Walk-In Closet(s)
Heating Central, Electric
Cooling Central Air, Electric
Flooring Tile, Wood
Furnishings Unfurnished
Window Features Blinds,Drapes
Appliance Built-In Oven, Dryer, Dishwasher, Electric Range, Electric Water Heater, Disposal, Ice Maker, Microwave, Refrigerator, Washer
Exterior
Exterior Feature Fence, Lighting, Patio, Storm/Security Shutters
Parking Features Attached
Garage Spaces 2.0
Pool In Ground, Pool Equipment, Pool, Community
Community Features Clubhouse, Fitness, Gated, Park, Property Manager On-Site, Pool, Street Lights, Sidewalks, Tennis Court(s)
Utilities Available Cable Available, Underground Utilities
View Y/N No
View None
Roof Type Barrel,Spanish Tile
Street Surface Paved
Porch Patio
Garage Yes
Building
Lot Description < 1/4 Acre
Faces South
Story 2
Sewer Public Sewer
Water Public
Architectural Style Detached, Two Story
Level or Stories Two
Structure Type Block
Construction Status New Construction
Schools
Elementary Schools Dr Rolando Espinosa
High Schools Ronald W. Reagan
Others
Pets Allowed Conditional, Yes
HOA Fee Include Common Areas,Maintenance Grounds,Maintenance Structure,Recreation Facilities,Security
Senior Community No
Tax ID 35-30-18-014-0260
Security Features Security Gate,Gated Community,Security Guard
Acceptable Financing Cash, Conventional
Listing Terms Cash, Conventional
Financing Conventional
Pets Allowed Conditional, Yes
Read Less
Want to know what your home might be worth? Contact us for a FREE valuation!

Our team is ready to help you sell your home for the highest possible price ASAP
Bought with MAR NON MLS MEMBER


