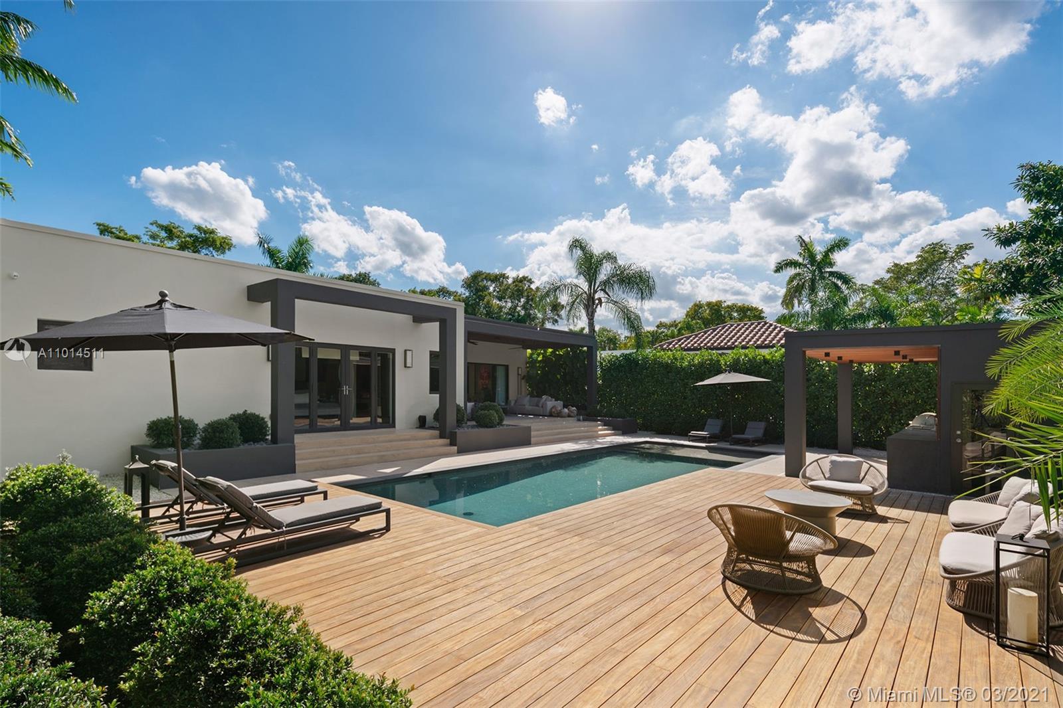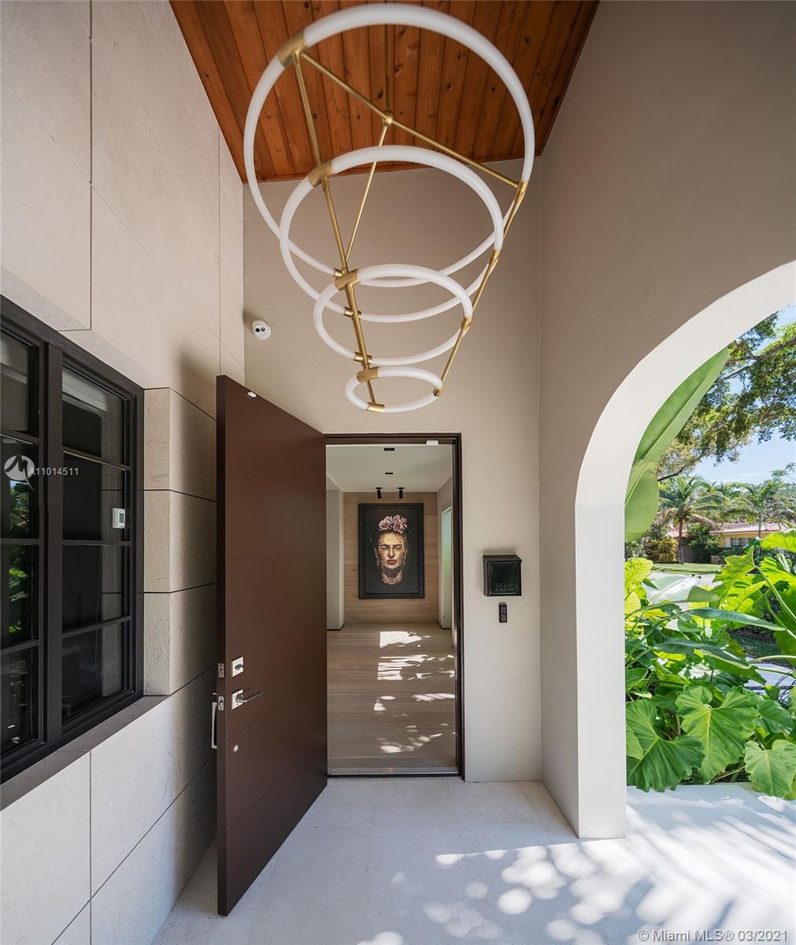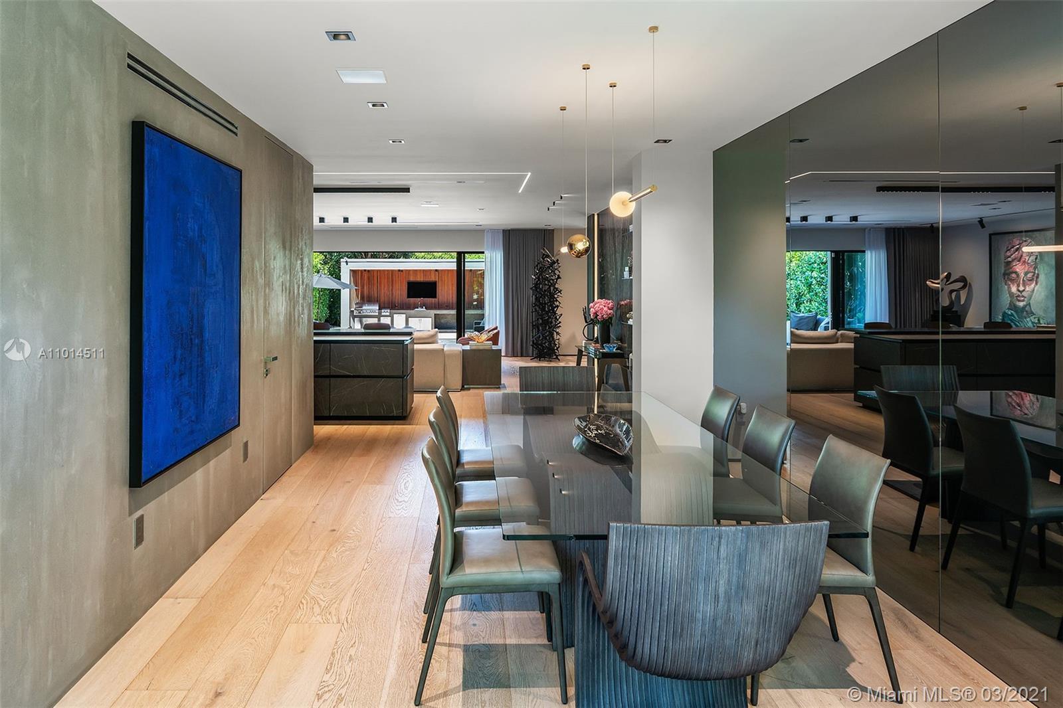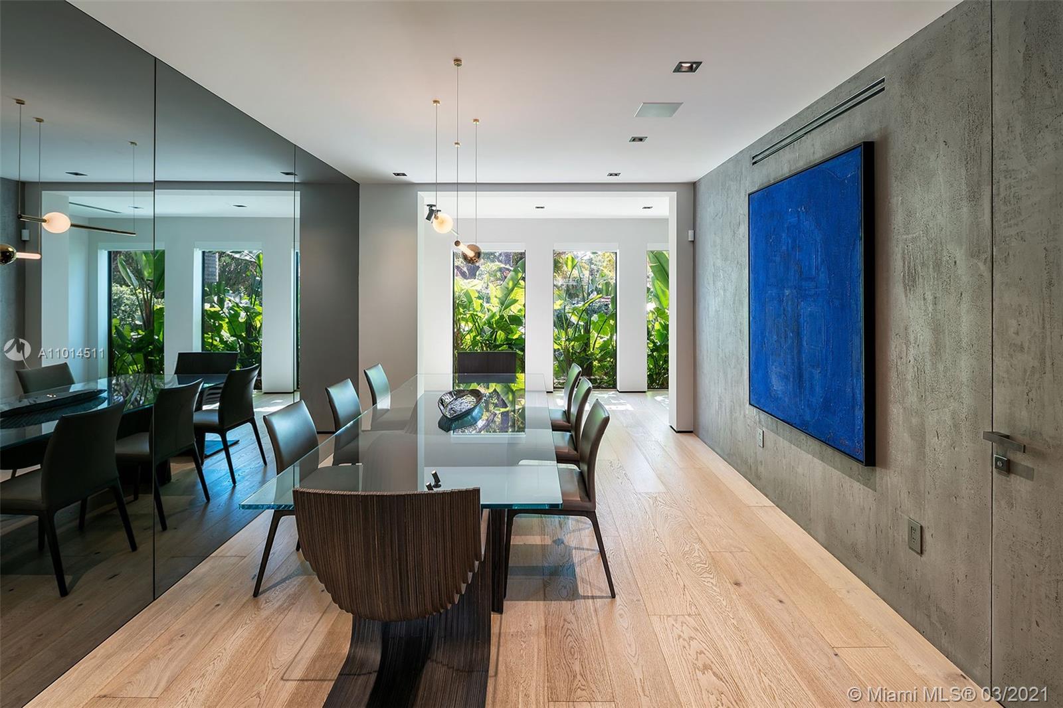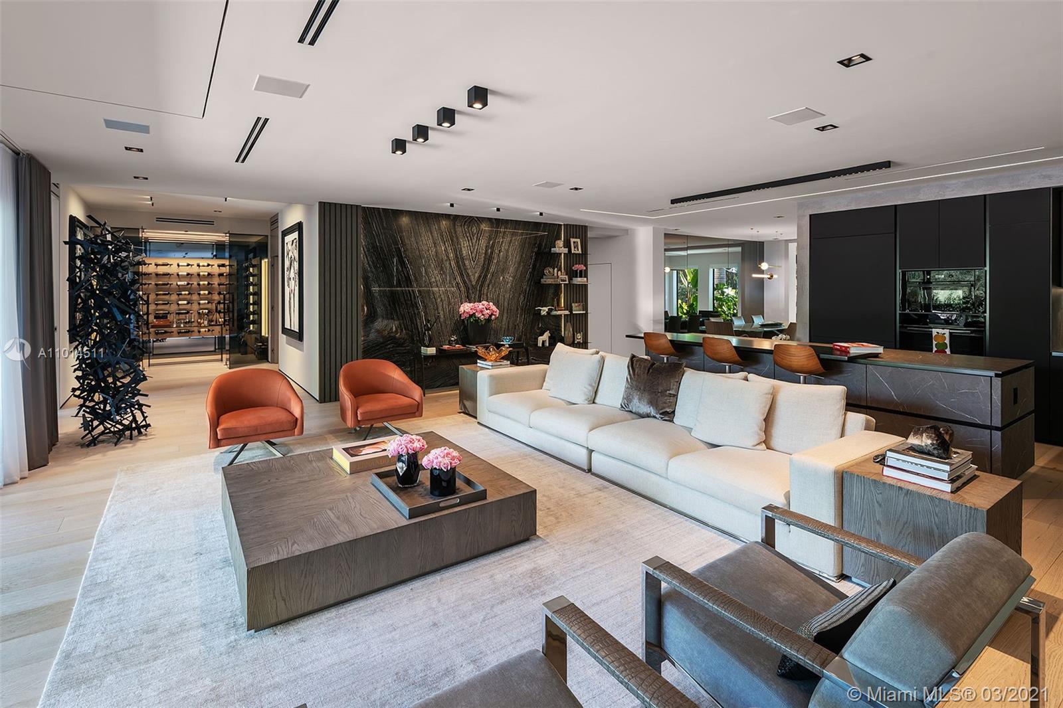$2,790,000
$2,790,000
For more information regarding the value of a property, please contact us for a free consultation.
1253 Obispo Ave Coral Gables, FL 33134
4 Beds
5 Baths
2,590 SqFt
Key Details
Sold Price $2,790,000
Property Type Single Family Home
Sub Type Single Family Residence
Listing Status Sold
Purchase Type For Sale
Square Footage 2,590 sqft
Price per Sqft $1,077
Subdivision Coral Gables Sec E
MLS Listing ID A11014511
Sold Date 06/18/21
Style Detached,One Story
Bedrooms 4
Full Baths 4
Half Baths 1
Construction Status Resale
HOA Y/N No
Year Built 1926
Annual Tax Amount $19,622
Tax Year 2020
Contingent No Contingencies
Lot Size 0.258 Acres
Property Description
Out of this world finishes and construction by renowned CH CONSTRUCTION GROUP. This magnificent home sits just minutes away from the Granada Golf Course, a beautiful place to enjoy golf, a morning run or a relaxing walk in the park. This original structure and façade was built in 1979 but the home was completely remodeled in 2017. An addition was created at this time bringing the home to 3,594 sqft. The home incorporates an unparalleled taste for color, textures and finishes. From Italian Kitchen, a unique built-in wine room. The floor plan allows for ample and divided spaces between living areas and bedrooms. All bedrooms have full bathrooms with natural light and two with a private terrace. An outside private room and bathroom was built and it is currently used as a gym
Location
State FL
County Miami-dade County
Community Coral Gables Sec E
Area 41
Interior
Interior Features Bidet, Built-in Features, Bedroom on Main Level, Convertible Bedroom, Closet Cabinetry, Dining Area, Separate/Formal Dining Room, Dual Sinks, Eat-in Kitchen, Kitchen Island, Pantry, Sitting Area in Master, Walk-In Closet(s)
Heating Central
Cooling Central Air
Flooring Marble, Wood
Furnishings Negotiable
Window Features Blinds,Drapes,Impact Glass
Appliance Built-In Oven, Dryer, Dishwasher, Electric Range, Electric Water Heater, Disposal, Microwave, Refrigerator, Washer
Exterior
Exterior Feature Deck, Fence, Fruit Trees, Lighting, Outdoor Grill, Patio
Parking Features Attached
Garage Spaces 2.0
Carport Spaces 3
Pool Heated, In Ground, Outside Bath Access, Pool Equipment, Pool
View Garden
Roof Type Other
Porch Deck, Patio
Garage Yes
Building
Lot Description 1/4 to 1/2 Acre Lot
Faces South
Story 1
Sewer Public Sewer
Water Public
Architectural Style Detached, One Story
Additional Building Guest House
Structure Type Block,Other
Construction Status Resale
Others
Pets Allowed No Pet Restrictions, Yes
Senior Community No
Tax ID 03-41-07-016-0230
Security Features Fire Sprinkler System,Smoke Detector(s)
Acceptable Financing Cash, Conventional
Listing Terms Cash, Conventional
Financing Cash
Pets Allowed No Pet Restrictions, Yes
Read Less
Want to know what your home might be worth? Contact us for a FREE valuation!

Our team is ready to help you sell your home for the highest possible price ASAP
Bought with Douglas Elliman


