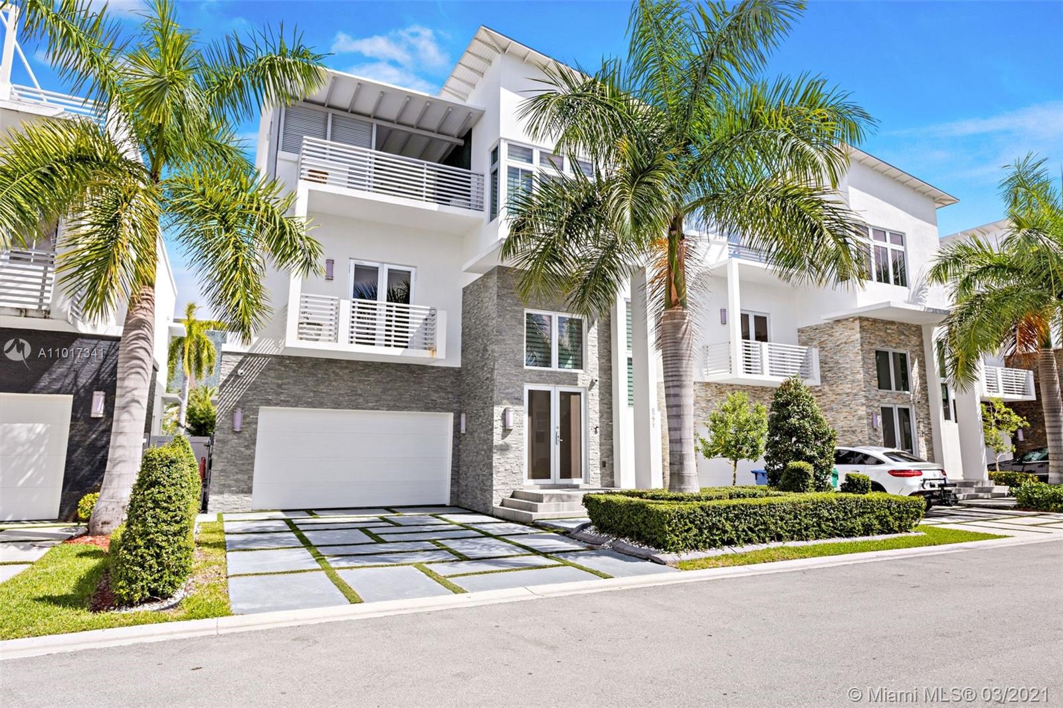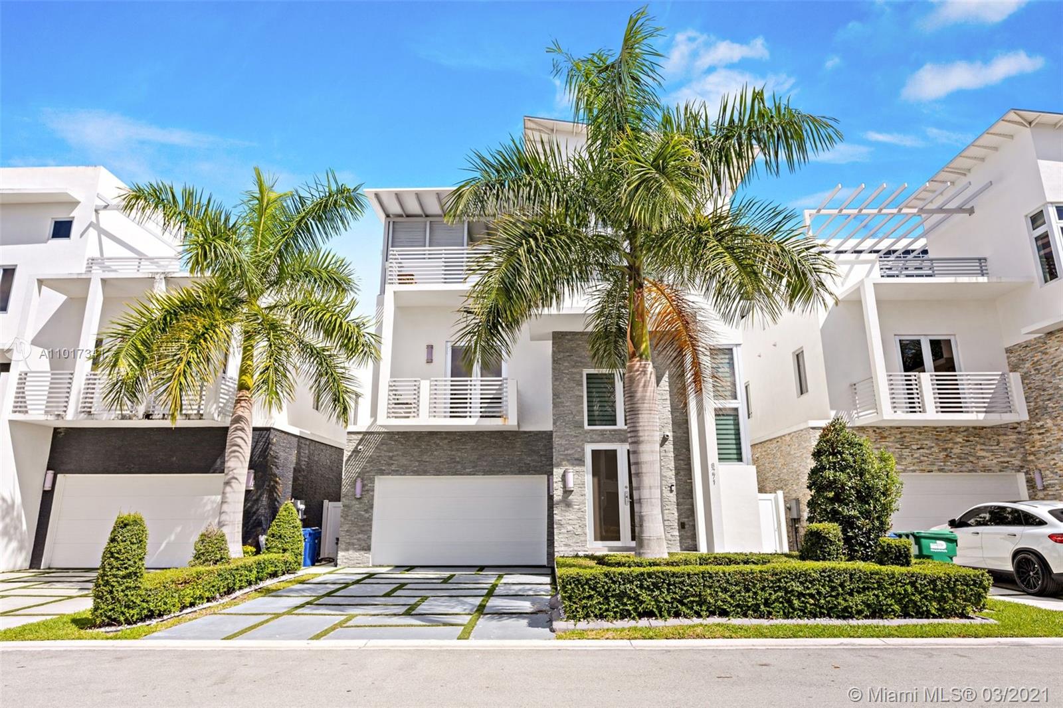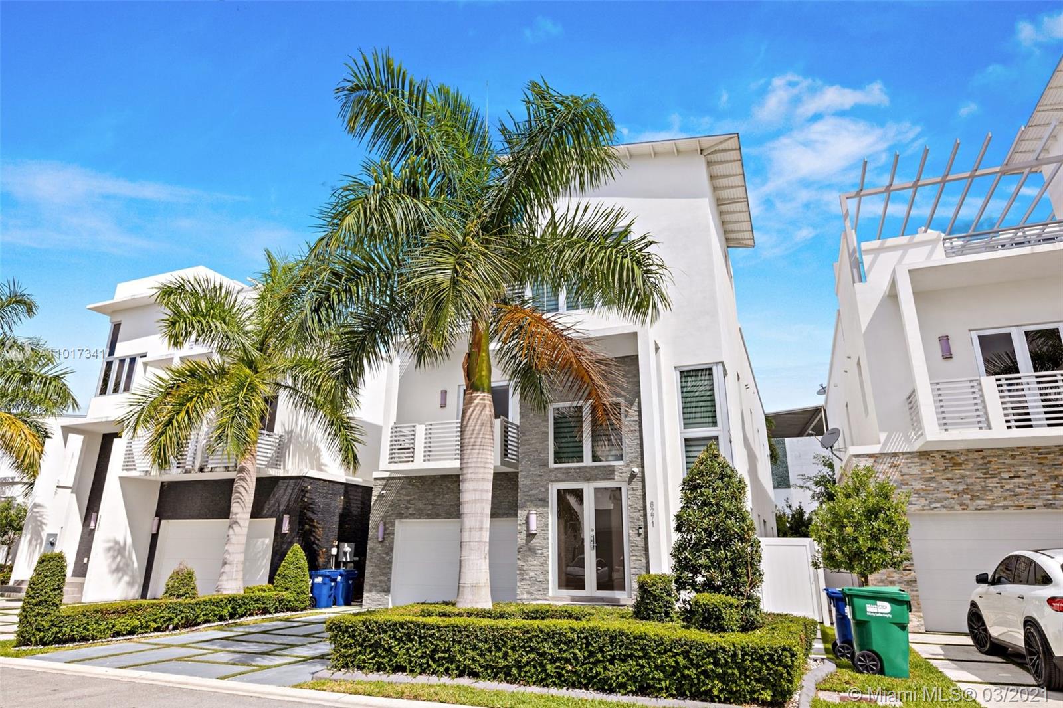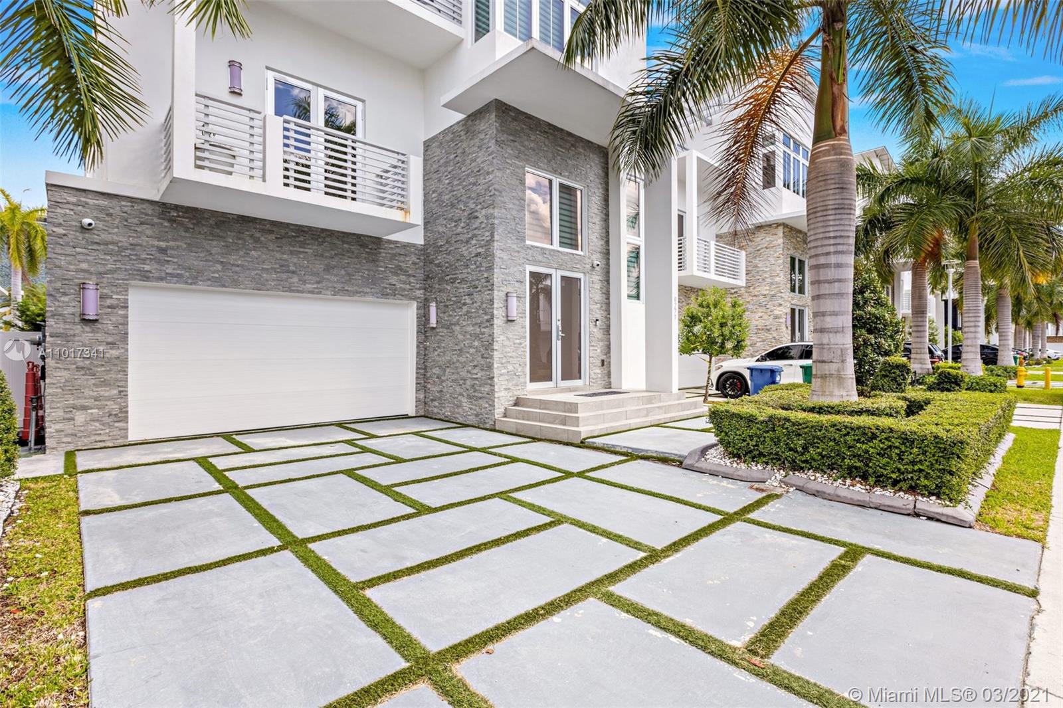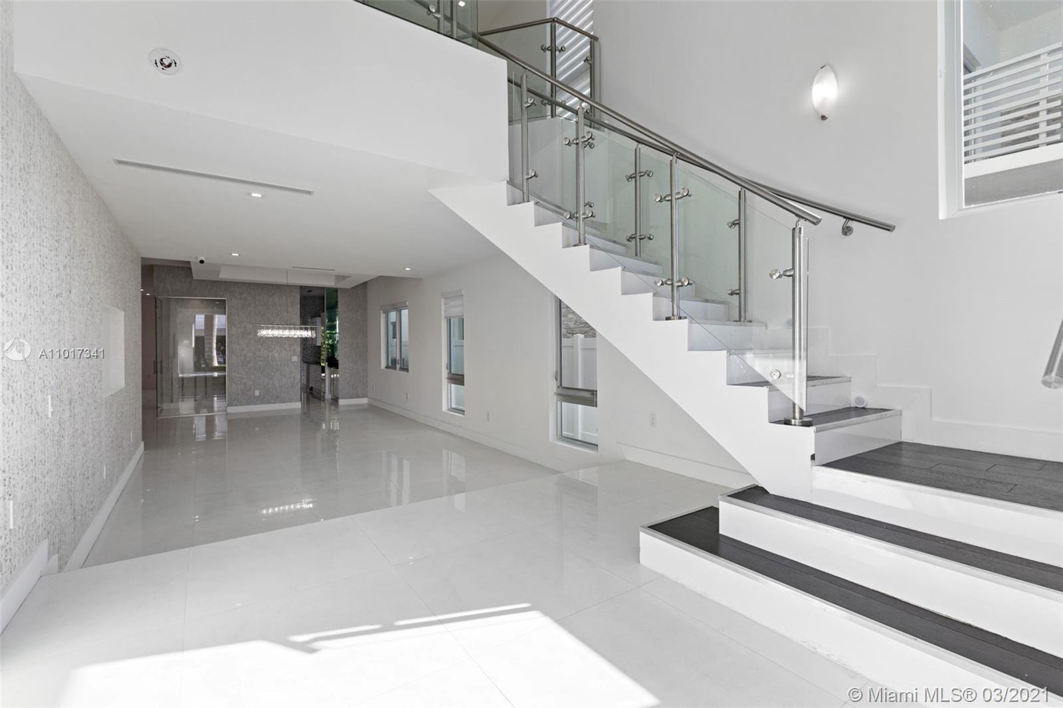$1,199,000
$1,199,000
For more information regarding the value of a property, please contact us for a free consultation.
8271 NW 34th Dr Doral, FL 33122
5 Beds
7 Baths
4,287 SqFt
Key Details
Sold Price $1,199,000
Property Type Single Family Home
Sub Type Single Family Residence
Listing Status Sold
Purchase Type For Sale
Square Footage 4,287 sqft
Price per Sqft $279
Subdivision Oasis Park Square At Dora
MLS Listing ID A11017341
Sold Date 06/16/21
Style Detached
Bedrooms 5
Full Baths 6
Half Baths 1
Construction Status New Construction
HOA Fees $480/mo
HOA Y/N Yes
Year Built 2016
Annual Tax Amount $484
Tax Year 2019
Contingent No Contingencies
Lot Size 4,515 Sqft
Property Description
This new beautiful Doral home has everything you are looking for and much more. Model D home with third level rooftop. Three stories, open floor concept with 5 bedrooms and 6 bathrooms, pool, glass wine cellar, custom built closets, beautiful white marble flooring throughout the whole house, large open kitchen with custom cabinets and large island, and no neighbors behind. Rooftop on the third floor has a complete bathroom, outdoor kitchen with built in BBQ, Jacuzzi and artificial grass for your enjoyment. Over $200k in upgrades were put in this home. New Doral City place within walking distance of great restaurants, shops, and entertainment. A must see!!
Location
State FL
County Miami-dade County
Community Oasis Park Square At Dora
Area 30
Interior
Interior Features Breakfast Bar, Bidet, Closet Cabinetry, Dining Area, Separate/Formal Dining Room, Dual Sinks, Entrance Foyer, First Floor Entry, Kitchen Island, Other, Sitting Area in Master, Separate Shower, Upper Level Master, Vaulted Ceiling(s), Walk-In Closet(s)
Heating Central, Electric
Cooling Central Air, Ceiling Fan(s), Electric
Flooring Marble, Tile
Furnishings Unfurnished
Window Features Impact Glass
Appliance Dishwasher, Electric Range, Electric Water Heater, Microwave, Refrigerator, Self Cleaning Oven
Laundry Washer Hookup, Dryer Hookup
Exterior
Exterior Feature Balcony, Barbecue, Deck, Fence, Lighting, Outdoor Grill, Patio
Parking Features Attached
Garage Spaces 2.0
Pool In Ground, Pool, Community
Community Features Clubhouse, Gated, Pool
Utilities Available Cable Available
View Garden, Other
Roof Type Concrete
Porch Balcony, Deck, Open, Patio
Garage Yes
Building
Lot Description < 1/4 Acre
Faces South
Sewer Public Sewer
Water Public
Architectural Style Detached
Level or Stories Three Or More
Structure Type Block
Construction Status New Construction
Schools
Elementary Schools Smith John I
Middle Schools Dario; Ruban
High Schools Ronald W. Reagan
Others
Pets Allowed No Pet Restrictions, Yes
Senior Community No
Tax ID 35-30-27-071-0290
Security Features Gated Community,Smoke Detector(s)
Acceptable Financing Cash, Conventional, FHA, VA Loan
Listing Terms Cash, Conventional, FHA, VA Loan
Financing Other,See Remarks
Special Listing Condition Listed As-Is
Pets Allowed No Pet Restrictions, Yes
Read Less
Want to know what your home might be worth? Contact us for a FREE valuation!

Our team is ready to help you sell your home for the highest possible price ASAP
Bought with Nizz Realty Inc.


