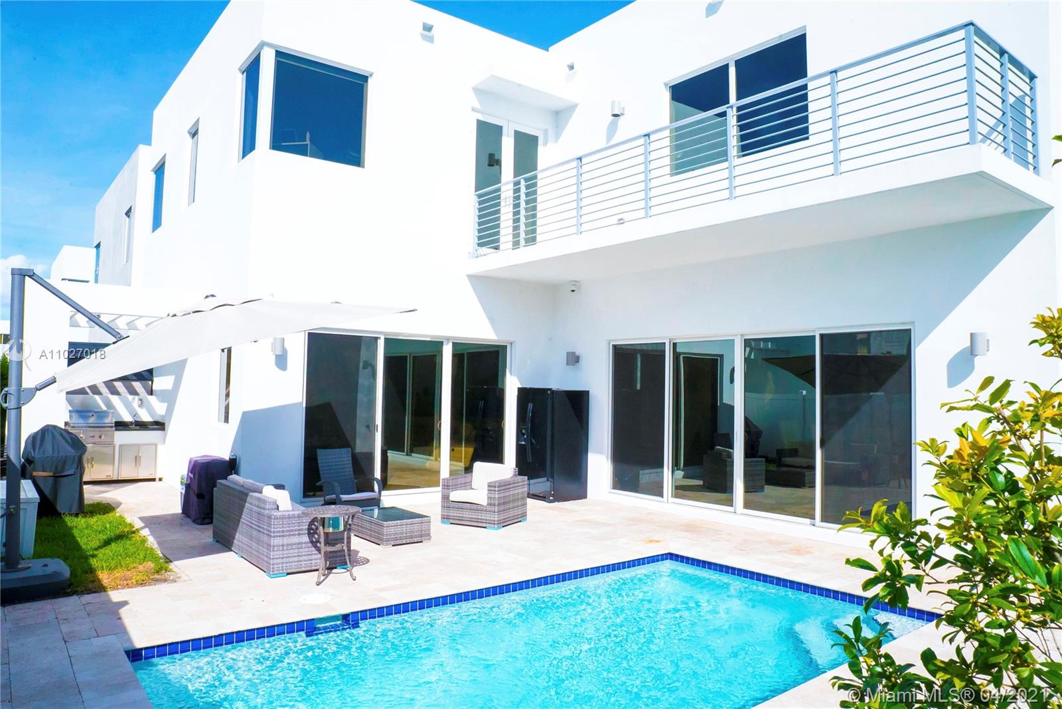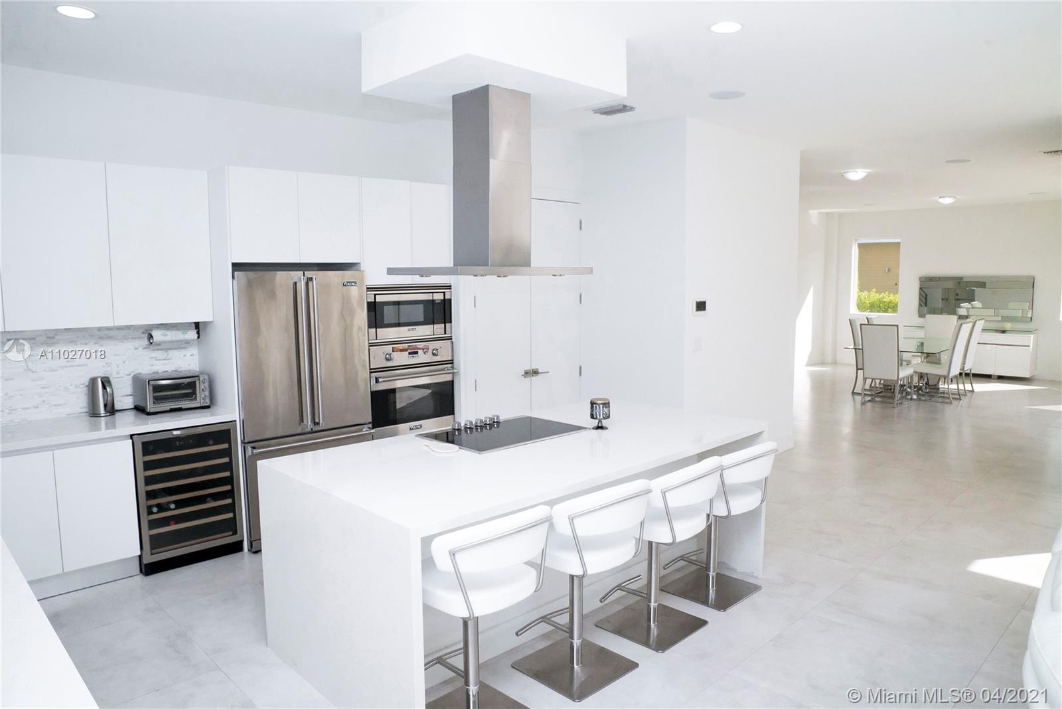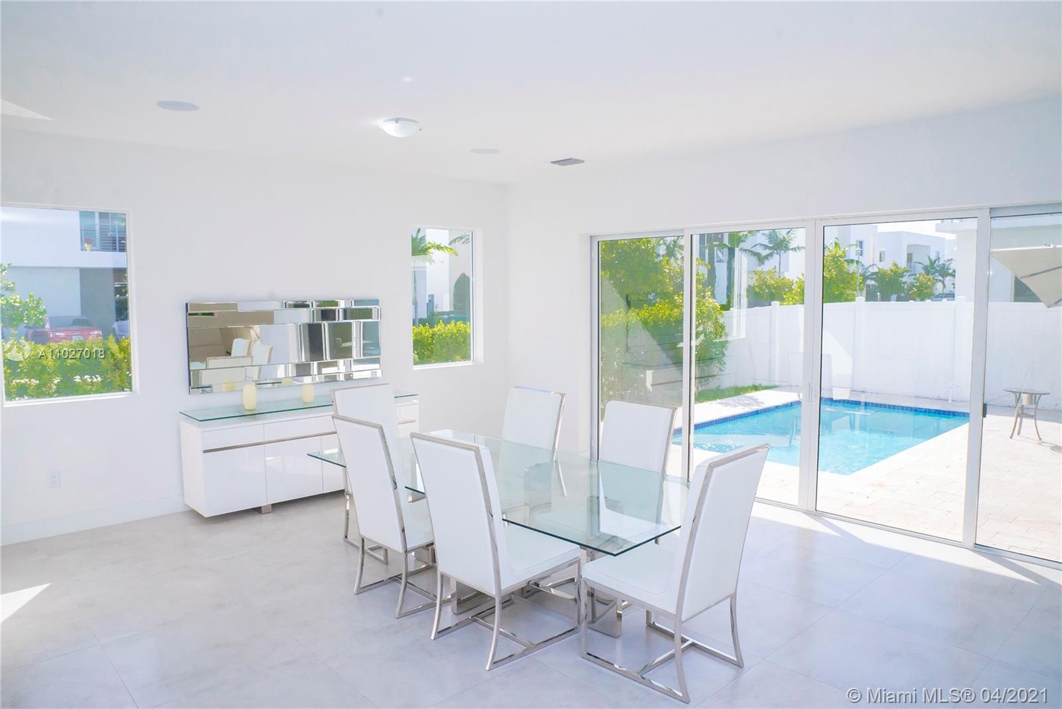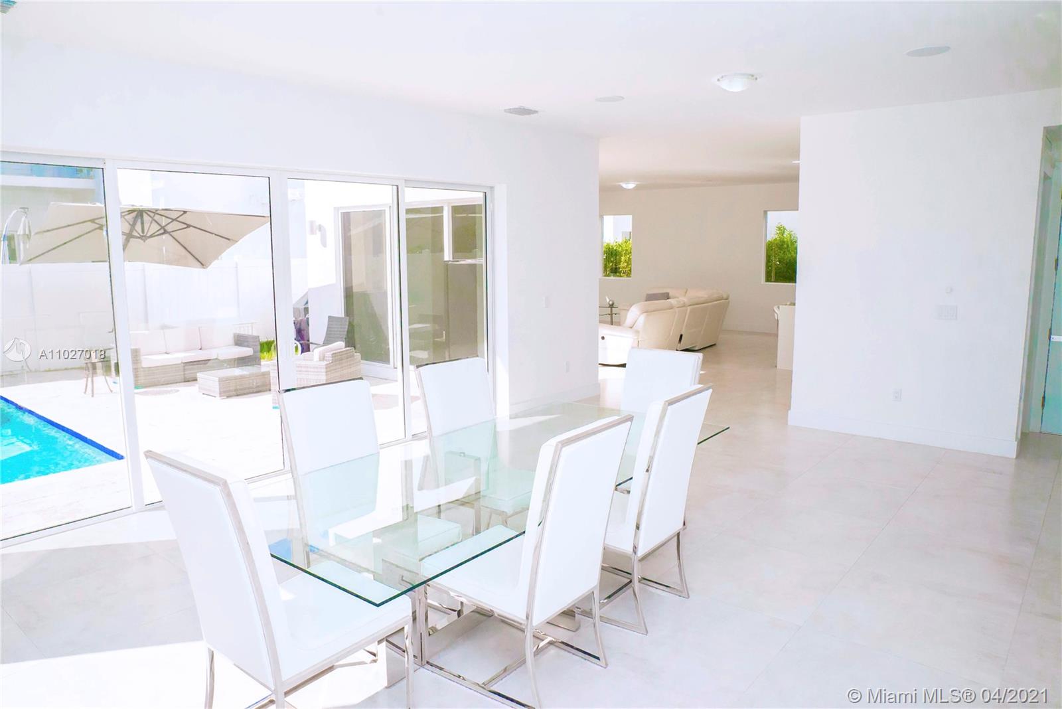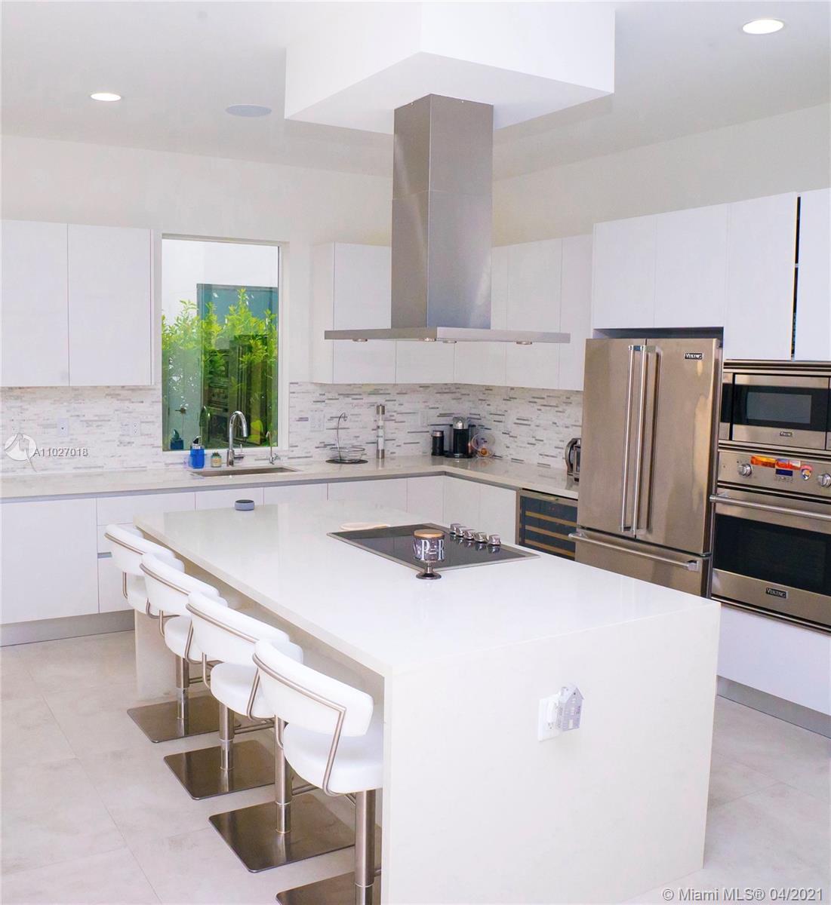$1,075,000
$1,145,000
6.1%For more information regarding the value of a property, please contact us for a free consultation.
7446 NW 99th Ct Doral, FL 33178
4 Beds
4 Baths
3,624 SqFt
Key Details
Sold Price $1,075,000
Property Type Single Family Home
Sub Type Single Family Residence
Listing Status Sold
Purchase Type For Sale
Square Footage 3,624 sqft
Price per Sqft $296
Subdivision Doral Commons Residential
MLS Listing ID A11027018
Sold Date 02/03/22
Style Other,Two Story
Bedrooms 4
Full Baths 4
Construction Status New Construction
HOA Fees $563/mo
HOA Y/N Yes
Year Built 2017
Annual Tax Amount $12,171
Tax Year 2020
Contingent 3rd Party Approval
Lot Size 5,066 Sqft
Property Description
Spectacular upgraded contemporary CORNER home w/Smart Home Technology in Modern Doral. Sonos, Nest, Bose, Alexa, full security system w/siren & motion detector. Modern aluminum stair railings, 24x24 porcelain tile flooring. Gourmet kitchen w/italian wood cabinetry w/ quartz counter top & full backsplash. Viking SS appliances,Bosh dishwasher & under counter wine cooler. Elegant baths w/italian wood cabinetry & quartz countertops. Laundry room w/washer & dryer, energy efficient water heater & high impact doors & windows. Patio upgraded w/marble pavers, summer kitchen overlooking pool. 2 car garages + driveway. Clubhouse, large community pool, fully equipped gym and sauna, 24 hour security. UPGRADED w/ wood floors in ALL the bedrooms & upstairs. Rented until March 31, 2022. PRICE IS FIRM.
Location
State FL
County Miami-dade County
Community Doral Commons Residential
Area 30
Direction From Florida State Road 826 (Palmetto) take exit to 74th st driving west.
Interior
Interior Features Bedroom on Main Level, Closet Cabinetry, Dining Area, Separate/Formal Dining Room, Eat-in Kitchen, First Floor Entry, Kitchen Island, Living/Dining Room, Separate Shower, Upper Level Master, Loft
Heating Electric
Cooling Electric
Flooring Carpet, Ceramic Tile, Other, Parquet
Furnishings Partially
Appliance Built-In Oven, Dryer, Dishwasher, Ice Maker, Microwave, Refrigerator, Self Cleaning Oven, Washer
Exterior
Exterior Feature Balcony, Barbecue, Fence, Security/High Impact Doors, Lighting, Outdoor Grill, Patio
Parking Features Attached
Garage Spaces 2.0
Pool Above Ground, Pool
Community Features Clubhouse, Fitness
View Garden, Pool
Roof Type Other
Porch Balcony, Open, Patio
Garage Yes
Building
Lot Description < 1/4 Acre
Faces East
Story 2
Foundation Slab
Sewer Public Sewer
Water Public
Architectural Style Other, Two Story
Level or Stories Two
Structure Type Block,Other
Construction Status New Construction
Schools
Elementary Schools Smith John I
High Schools Ronald W. Reagan
Others
Pets Allowed Conditional, Yes
Senior Community No
Tax ID 35-30-08-007-2020
Security Features Fire Sprinkler System,Smoke Detector(s)
Acceptable Financing Cash, Conventional
Listing Terms Cash, Conventional
Financing Conventional
Pets Allowed Conditional, Yes
Read Less
Want to know what your home might be worth? Contact us for a FREE valuation!

Our team is ready to help you sell your home for the highest possible price ASAP
Bought with Luxe Properties


