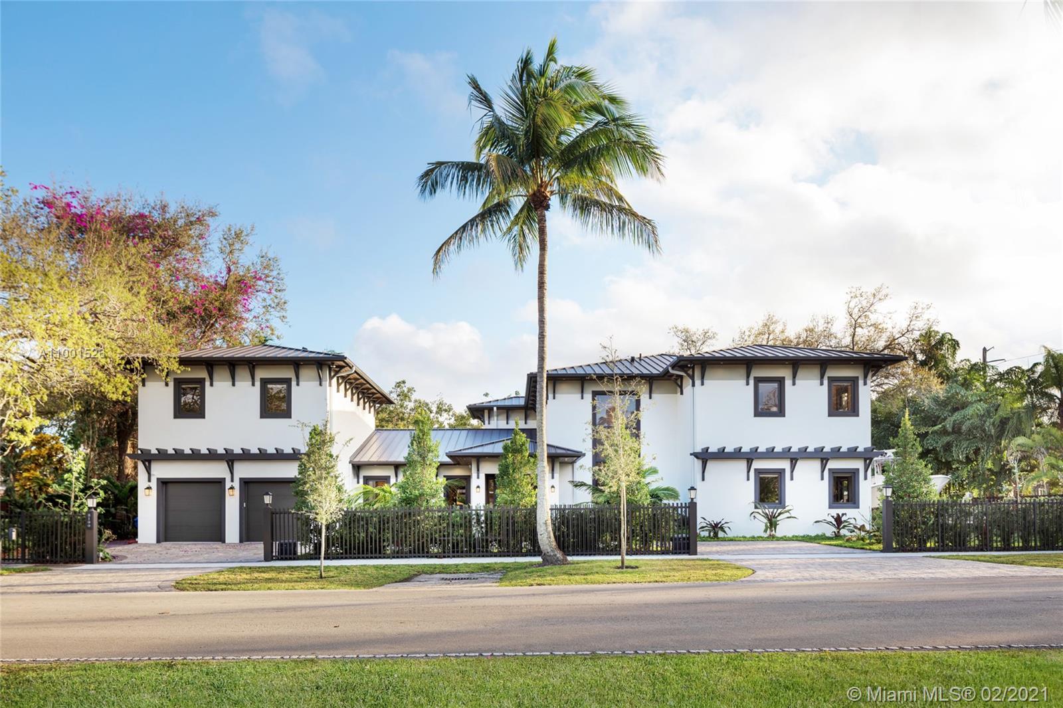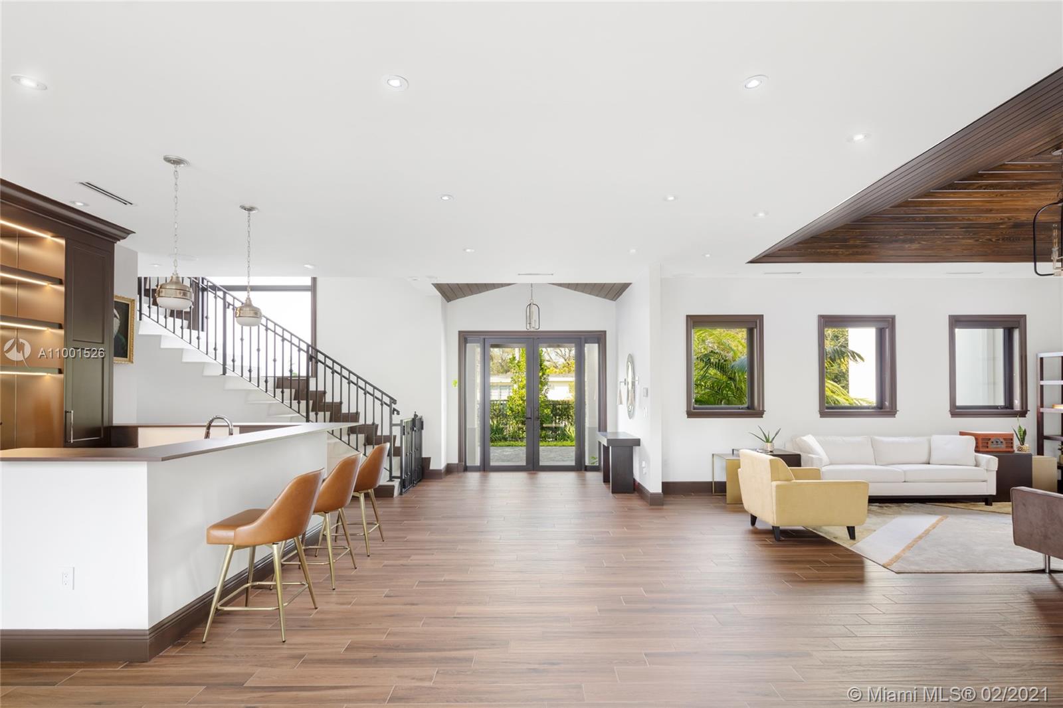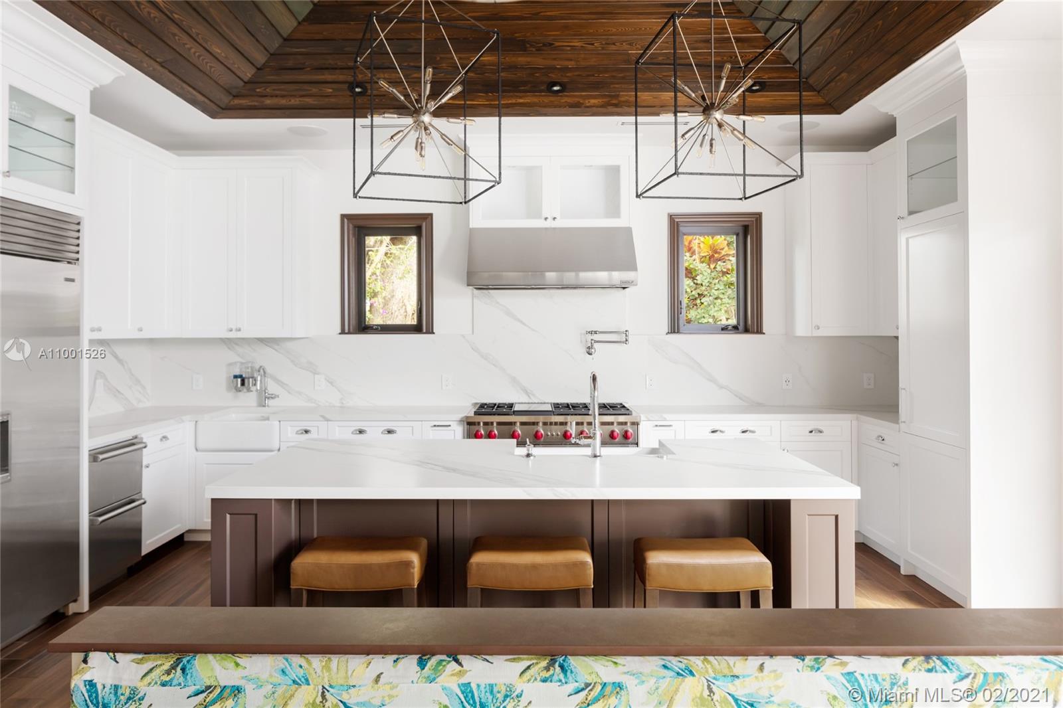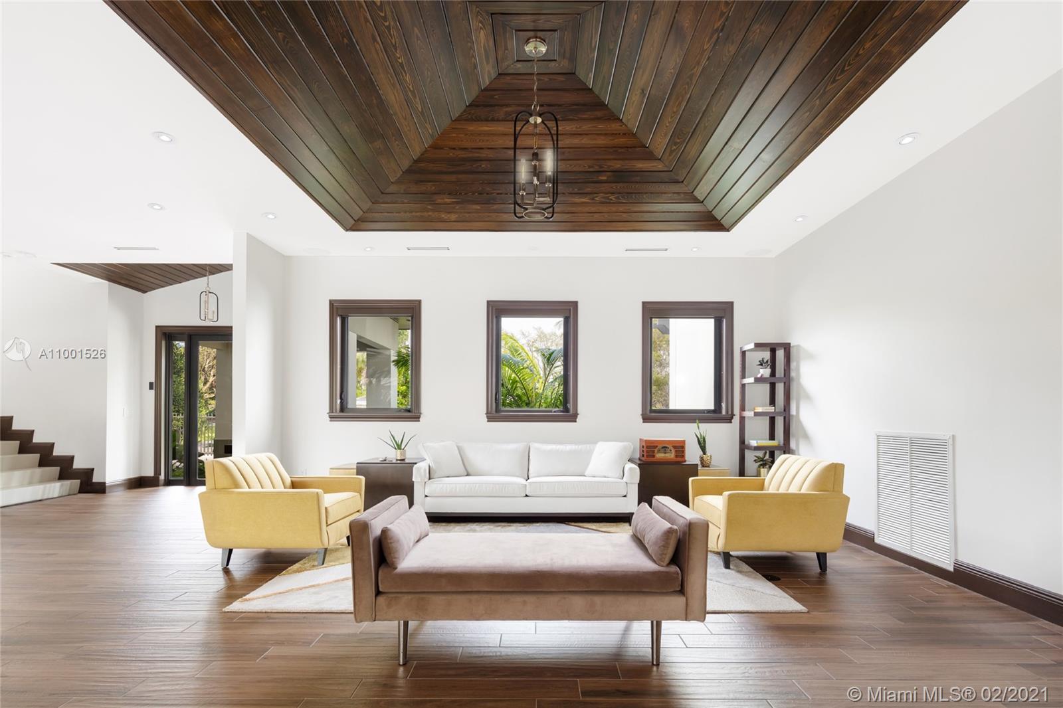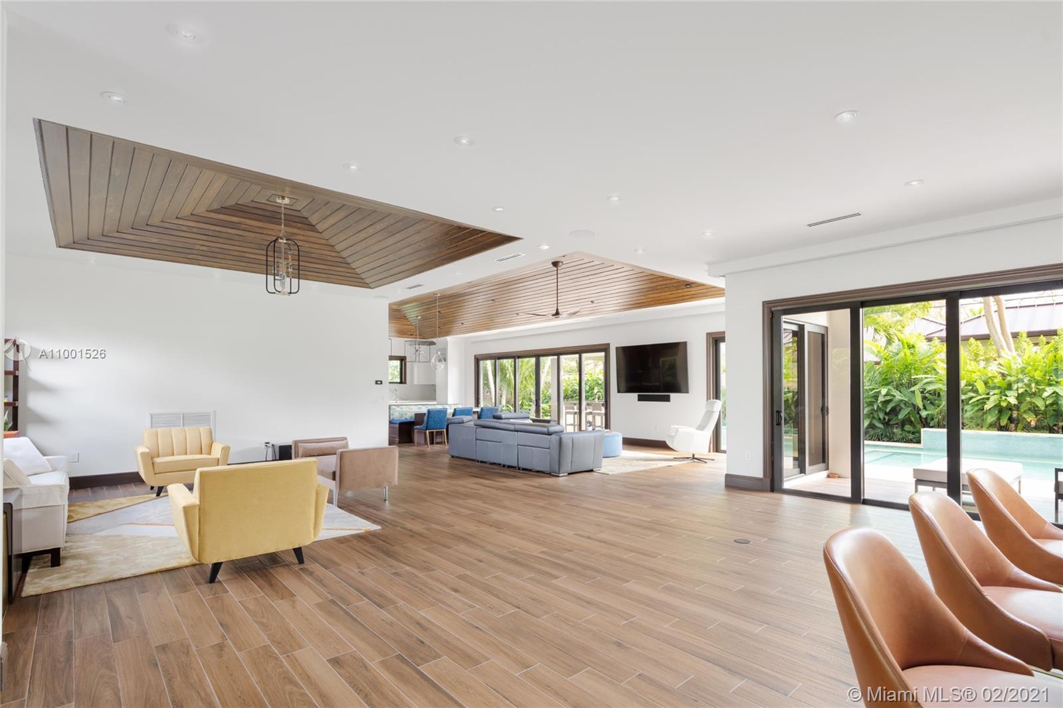$2,600,000
$2,600,000
For more information regarding the value of a property, please contact us for a free consultation.
8100 SW 96th St Miami, FL 33156
7 Beds
6 Baths
6,060 SqFt
Key Details
Sold Price $2,600,000
Property Type Single Family Home
Sub Type Single Family Residence
Listing Status Sold
Purchase Type For Sale
Square Footage 6,060 sqft
Price per Sqft $429
Subdivision Kendal Ranches
MLS Listing ID A11001526
Sold Date 04/12/21
Style Detached,Two Story
Bedrooms 7
Full Baths 6
Construction Status Resale
HOA Y/N No
Year Built 2020
Annual Tax Amount $5,307
Tax Year 2020
Contingent No Contingencies
Lot Size 0.346 Acres
Property Description
Exceptional 2020 new construction home near Baptist Hospital and Continental Park. Perfect floor plan for families and entertaining. Huge great room with wet bar opens to the designer kitchen with Wolf gas range & double ovens, Subzero refrigerator, Miele coffee maker, Neff cabinets, Silestone countertops and large island. Luxurious master suite with sitting area, private terrace overlooking the pool, two walk-in closets, and amazing master bathroom. Downstairs office plus private upstairs studio apartment. Porcelain floors throughout. Heated pool and spa with kid's wadding area. Summer kitchen. Elevator. Savant smart home system. Metal roof. Generator ready. Great neighborhood and central location. This is the one you have been waiting for! Showings Fridays 9-11 & 1-4 and Saturdays 11-3.
Location
State FL
County Miami-dade County
Community Kendal Ranches
Area 50
Interior
Interior Features Bedroom on Main Level, Dual Sinks, Eat-in Kitchen, Family/Dining Room, Kitchen Island, Living/Dining Room, Pantry, Sitting Area in Master, Separate Shower, Upper Level Master, Vaulted Ceiling(s), Bar, Walk-In Closet(s), Elevator
Heating Central, Electric
Cooling Central Air, Ceiling Fan(s), Electric
Flooring Other, Tile
Window Features Blinds,Casement Window(s),Sliding
Appliance Dryer, Dishwasher, Disposal, Gas Range, Gas Water Heater, Ice Maker, Microwave, Other, Refrigerator, Washer
Laundry Laundry Tub
Exterior
Exterior Feature Fence, Security/High Impact Doors, Outdoor Grill, Patio
Parking Features Attached
Garage Spaces 2.0
Pool Fenced, Heated, In Ground, Outside Bath Access, Other, Pool Equipment, Pool, Pool/Spa Combo
Community Features Sidewalks
Utilities Available Cable Available
View Garden, Pool
Roof Type Metal
Street Surface Paved
Porch Patio
Garage Yes
Building
Lot Description 1/4 to 1/2 Acre Lot
Faces North
Story 2
Sewer Septic Tank
Water Public
Architectural Style Detached, Two Story
Level or Stories Two
Structure Type Block
Construction Status Resale
Schools
Elementary Schools Kenwood
Middle Schools Glades
High Schools Killian Senior
Others
Pets Allowed No Pet Restrictions, Yes
Senior Community No
Tax ID 30-50-03-007-0320
Security Features Security System Owned
Acceptable Financing Cash, Conventional
Listing Terms Cash, Conventional
Financing Cash
Special Listing Condition Listed As-Is
Pets Allowed No Pet Restrictions, Yes
Read Less
Want to know what your home might be worth? Contact us for a FREE valuation!

Our team is ready to help you sell your home for the highest possible price ASAP
Bought with BHHS EWM Realty

