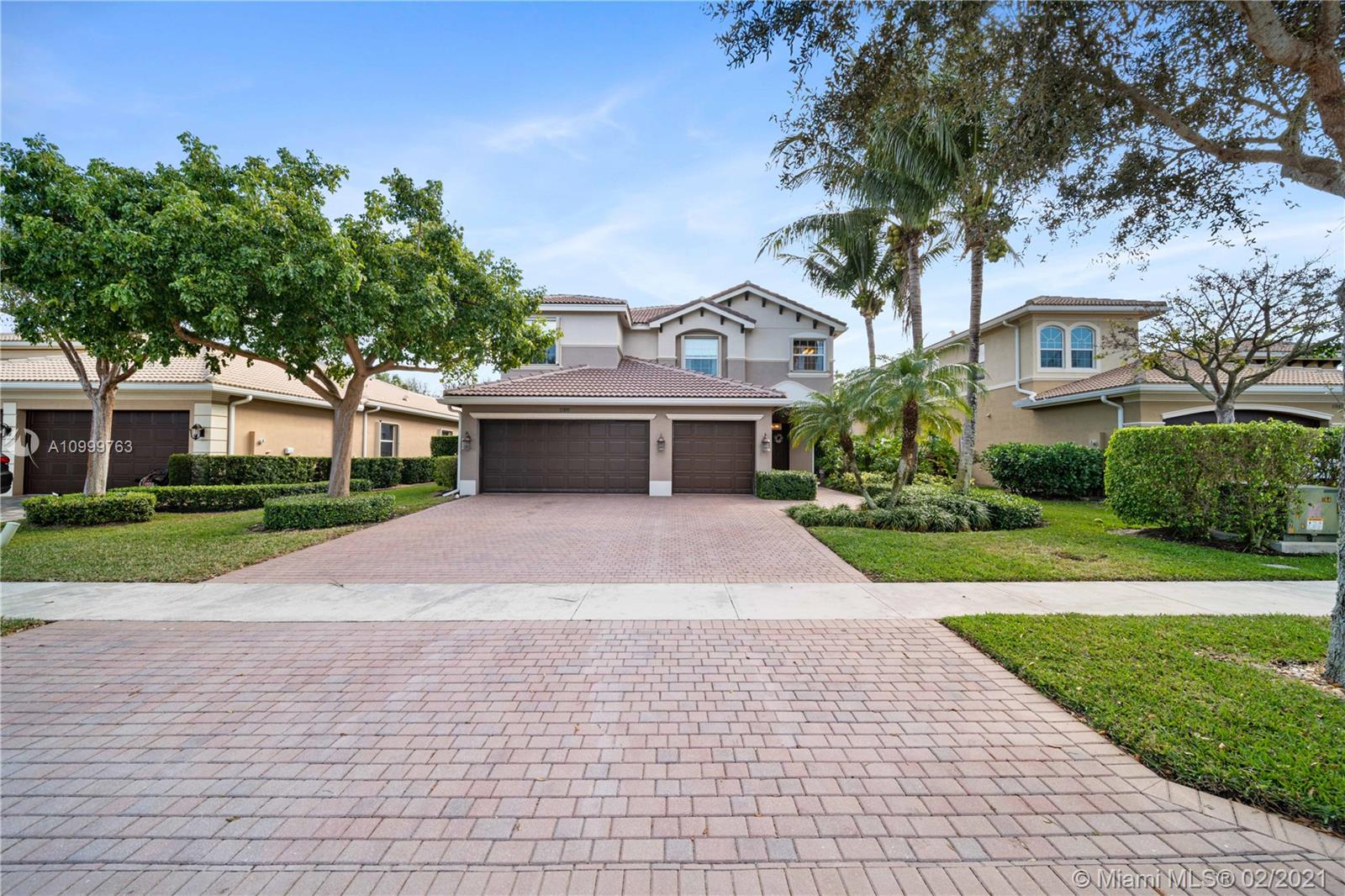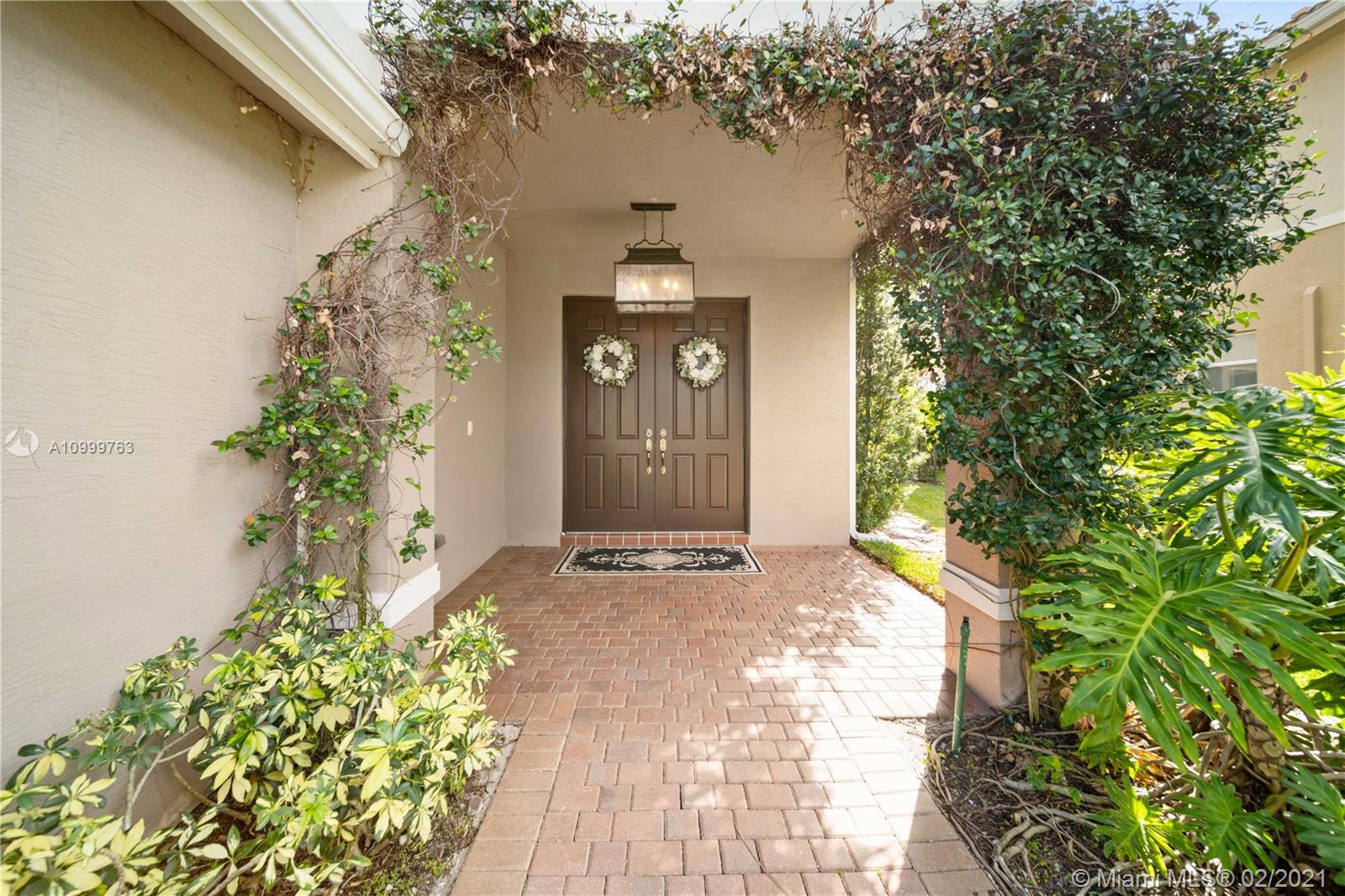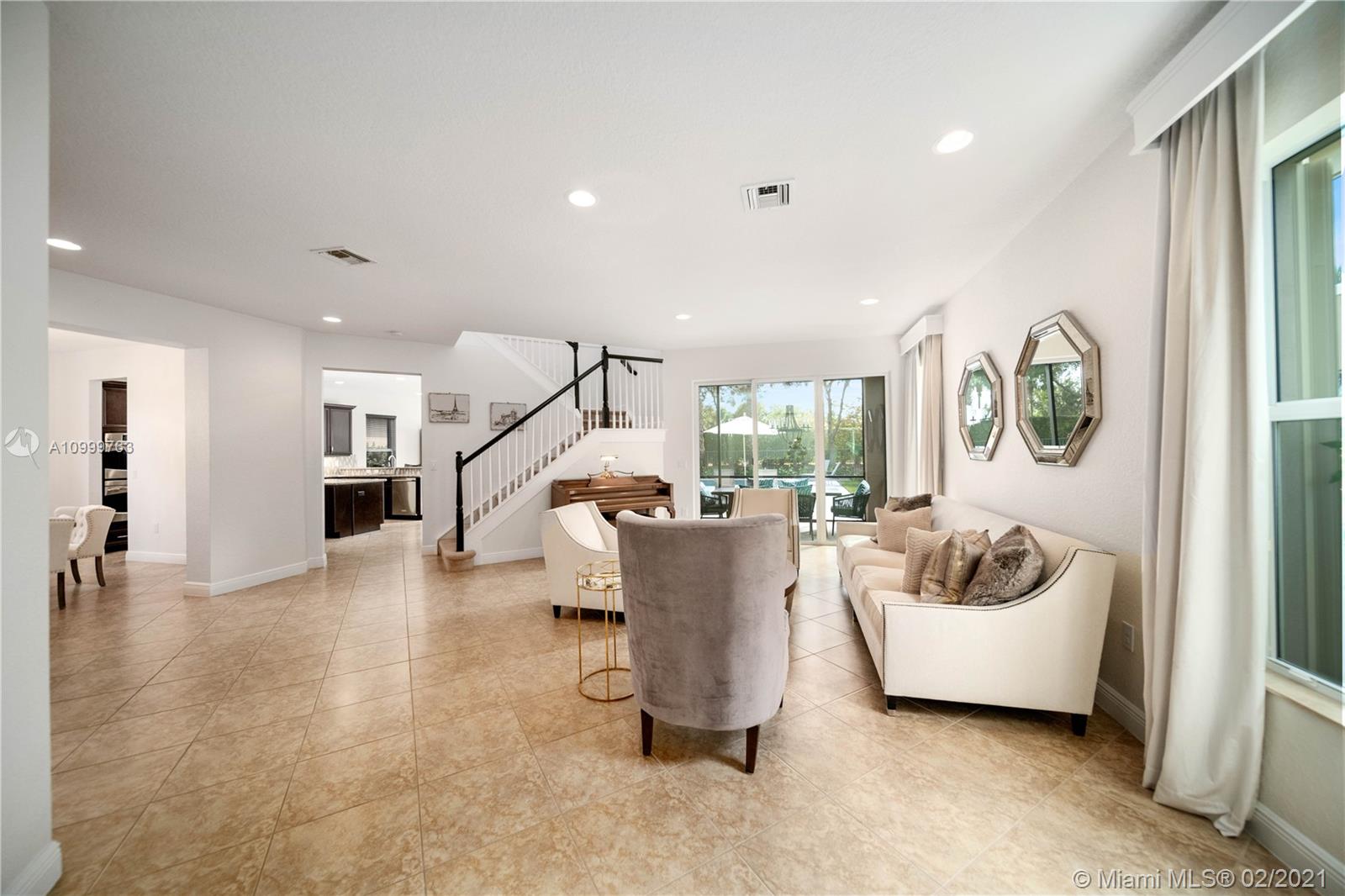$770,000
$779,000
1.2%For more information regarding the value of a property, please contact us for a free consultation.
11891 Fox Hill Cir Boynton Beach, FL 33473
6 Beds
5 Baths
3,736 SqFt
Key Details
Sold Price $770,000
Property Type Single Family Home
Sub Type Single Family Residence
Listing Status Sold
Purchase Type For Sale
Square Footage 3,736 sqft
Price per Sqft $206
Subdivision Canyon Springs
MLS Listing ID A10999763
Sold Date 04/26/21
Style Two Story
Bedrooms 6
Full Baths 5
Construction Status Resale
HOA Fees $314/qua
HOA Y/N Yes
Year Built 2011
Annual Tax Amount $8,857
Tax Year 2020
Contingent Backup Contract/Call LA
Lot Size 9,492 Sqft
Property Description
Stunning 6 bedroom 5 bath 2-story pool home in Canyon Springs with 3 car garage. This desirable Carnation model features a full bedroom & full bathroom on the first floor, a formal living and dining room, family room, spacious open kitchen with stainless steel appliances and granite countertops, a spacious loft area, a separate en suite bedroom on the 2nd floor, and a spacious master bedroom with large veranda. Enjoy sitting in the screened lanai overlooking the brand new heated salt water pool and oversized lot with modern white tumble marble pavers. Beautifully landscaped fenced in yard, privacy hedges & banana tree, outdoor shower with hot & cold water, accordian shutters throughout and an entire house water purification system with reverse osmosis at the kitchen sink. See virtual tour
Location
State FL
County Palm Beach County
Community Canyon Springs
Area 4720
Interior
Interior Features Bedroom on Main Level, First Floor Entry
Heating Central
Cooling Central Air
Flooring Carpet, Ceramic Tile, Tile
Appliance Dryer, Electric Range, Microwave, Refrigerator, Washer
Exterior
Exterior Feature Balcony, Enclosed Porch, Fence, Fruit Trees, Outdoor Shower, Storm/Security Shutters
Garage Spaces 3.0
Pool Heated, Pool, Community
Community Features Clubhouse, Gated, Pool
Utilities Available Cable Available
View Garden
Roof Type Barrel
Porch Balcony, Open, Porch, Screened
Garage Yes
Building
Lot Description < 1/4 Acre
Faces North
Story 2
Sewer Public Sewer
Water Public
Architectural Style Two Story
Level or Stories Two
Structure Type Block
Construction Status Resale
Others
Pets Allowed Size Limit, Yes
Senior Community No
Tax ID 00424532060003240
Security Features Gated Community,Smoke Detector(s)
Acceptable Financing Cash, Conventional, FHA, VA Loan
Listing Terms Cash, Conventional, FHA, VA Loan
Financing Conventional
Special Listing Condition Listed As-Is
Pets Allowed Size Limit, Yes
Read Less
Want to know what your home might be worth? Contact us for a FREE valuation!

Our team is ready to help you sell your home for the highest possible price ASAP
Bought with Lang Realty/ BR






