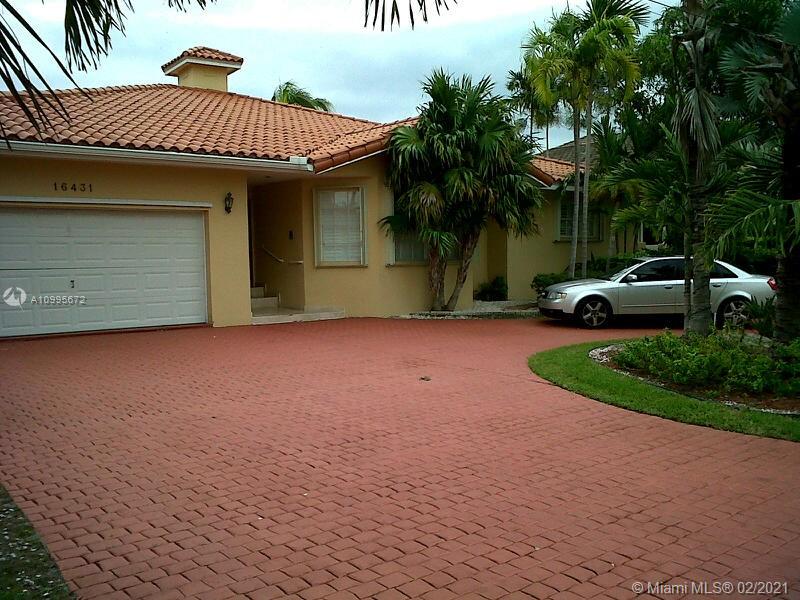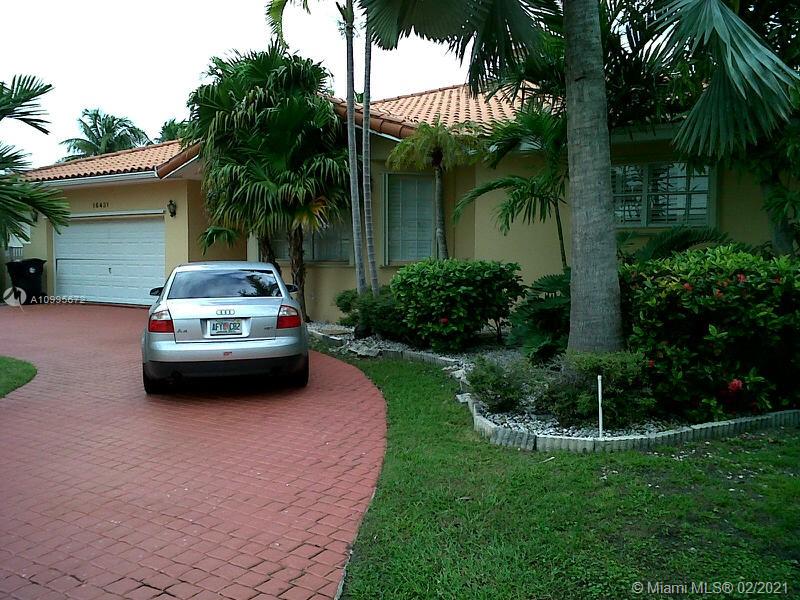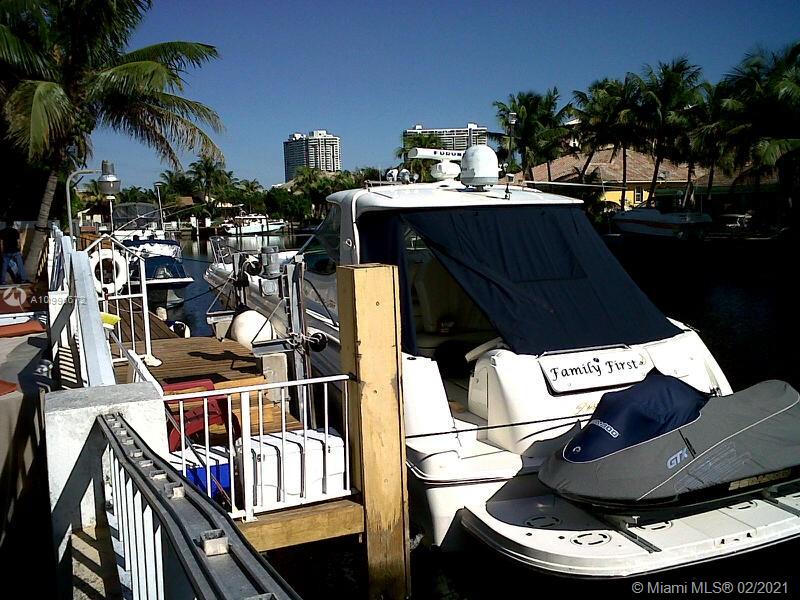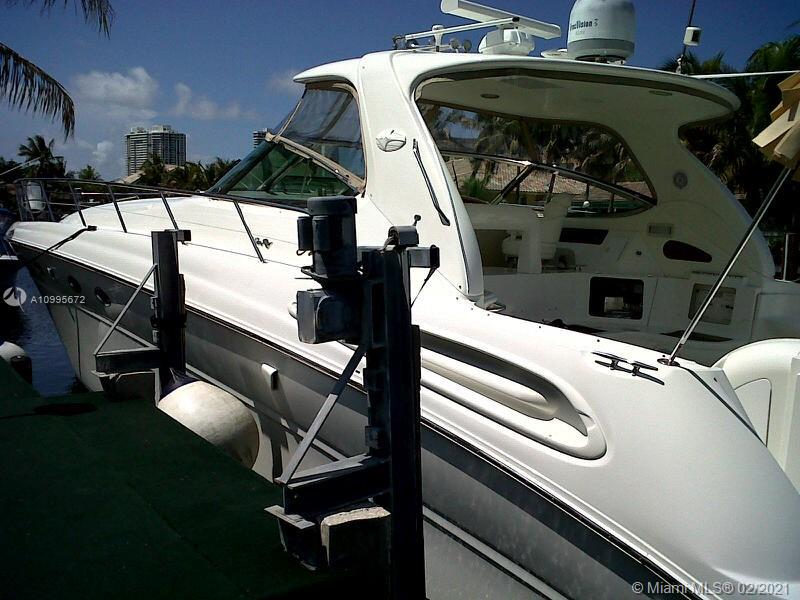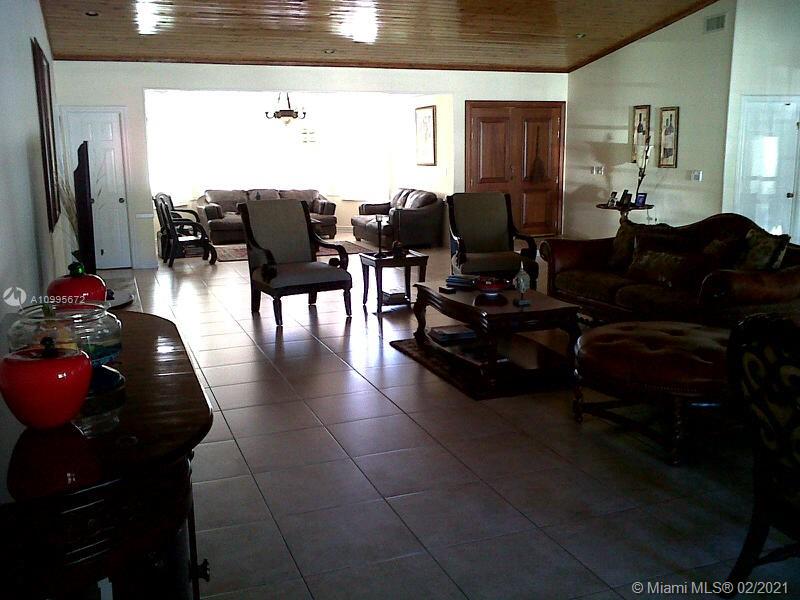$1,350,000
$1,350,000
For more information regarding the value of a property, please contact us for a free consultation.
16431 NE 34th Ave North Miami Beach, FL 33160
4 Beds
3 Baths
2,932 SqFt
Key Details
Sold Price $1,350,000
Property Type Single Family Home
Sub Type Single Family Residence
Listing Status Sold
Purchase Type For Sale
Square Footage 2,932 sqft
Price per Sqft $460
Subdivision Eastern Shores
MLS Listing ID A10995672
Sold Date 05/05/21
Style Detached,One Story
Bedrooms 4
Full Baths 3
Construction Status Resale
HOA Y/N Yes
Year Built 1985
Annual Tax Amount $24,471
Tax Year 2020
Contingent Pending Inspections
Lot Size 8,800 Sqft
Property Description
Boater Paradise, well located home in guard-gated Easter Shores, is a great buy, porcelain floors, carpet in the room, high ceiling living room, French door opening to roofed patio with view of the pool and canal, spacious master bedroom with large spa area, private ocean access dock for up to 80ft yacht, no fixed bridges, minutes
to haulover inlet, 2 cars garage, pool.
Property currently rented until March 2021
Location
State FL
County Miami-dade County
Community Eastern Shores
Area 22
Direction From Biscayne Blvd and 163rd street go east to NE 35th Avenue, make a left and then first left to NE 34th Avenue Pass security gate and make a right urn to 16431
Interior
Interior Features Breakfast Bar, Bedroom on Main Level, Eat-in Kitchen, French Door(s)/Atrium Door(s), First Floor Entry, High Ceilings, Jetted Tub, Living/Dining Room, Pantry, Split Bedrooms, Separate Shower, Walk-In Closet(s)
Heating Central, Electric
Cooling Central Air, Electric
Flooring Carpet, Ceramic Tile, Tile
Furnishings Unfurnished
Window Features Double Hung,Metal,Other
Appliance Dryer, Dishwasher, Electric Range, Electric Water Heater, Disposal, Ice Maker, Microwave, Refrigerator, Washer
Exterior
Exterior Feature Lighting, Porch, Patio, Storm/Security Shutters
Parking Features Attached
Garage Spaces 2.0
Pool Concrete, Fenced, In Ground, Other, Pool
Community Features Boat Facilities, Gated
Utilities Available Cable Available
Waterfront Description Canal Front,No Fixed Bridges,Ocean Access
View Y/N Yes
View Canal, Water
Roof Type Barrel
Porch Open, Patio, Porch
Garage Yes
Building
Lot Description < 1/4 Acre
Faces West
Story 1
Sewer Public Sewer
Water Public
Architectural Style Detached, One Story
Structure Type Block
Construction Status Resale
Schools
Elementary Schools Ojus
Middle Schools Highland Oaks
High Schools Alonzo And Tracy Mourning Sr. High
Others
Pets Allowed No Pet Restrictions, Yes
Senior Community No
Tax ID 07-22-15-001-1080
Security Features Security Gate,Gated Community,Smoke Detector(s)
Acceptable Financing Cash, Conventional
Listing Terms Cash, Conventional
Financing Conventional
Special Listing Condition Corporate Listing, Listed As-Is
Pets Allowed No Pet Restrictions, Yes
Read Less
Want to know what your home might be worth? Contact us for a FREE valuation!

Our team is ready to help you sell your home for the highest possible price ASAP
Bought with Rose And Rose Rlty, P.A.


