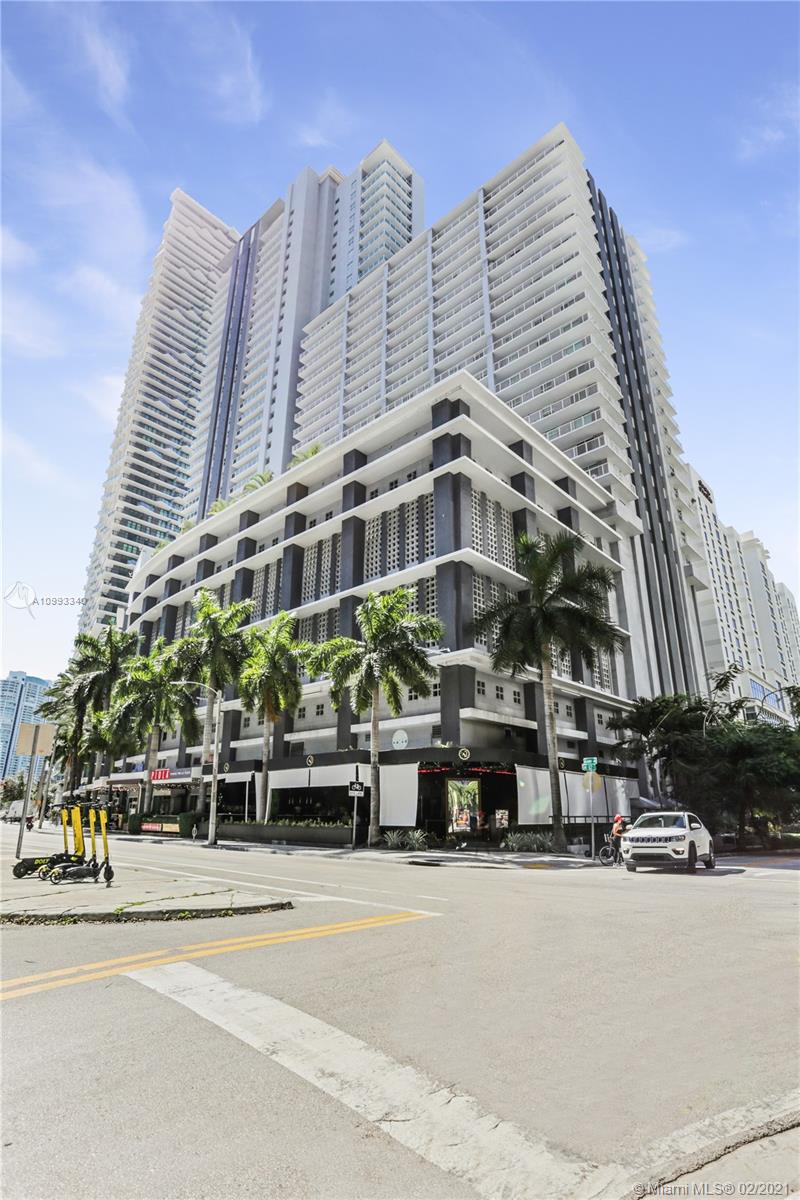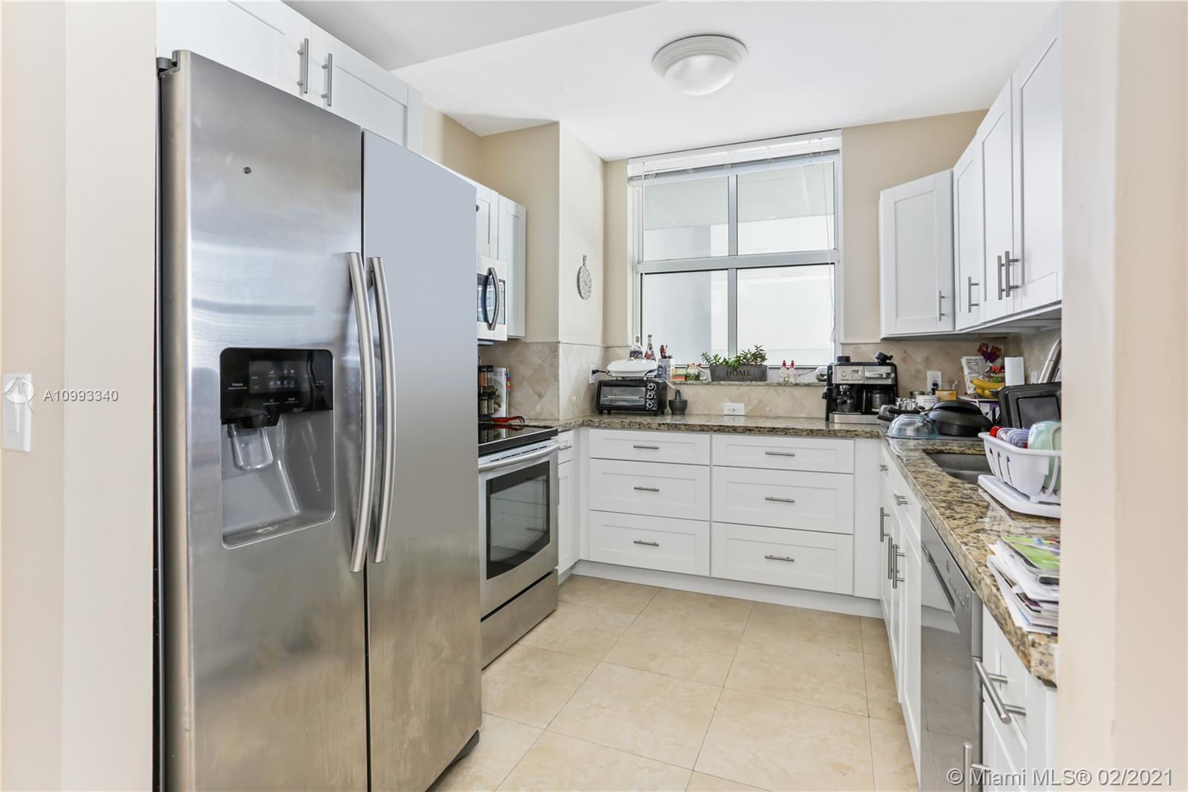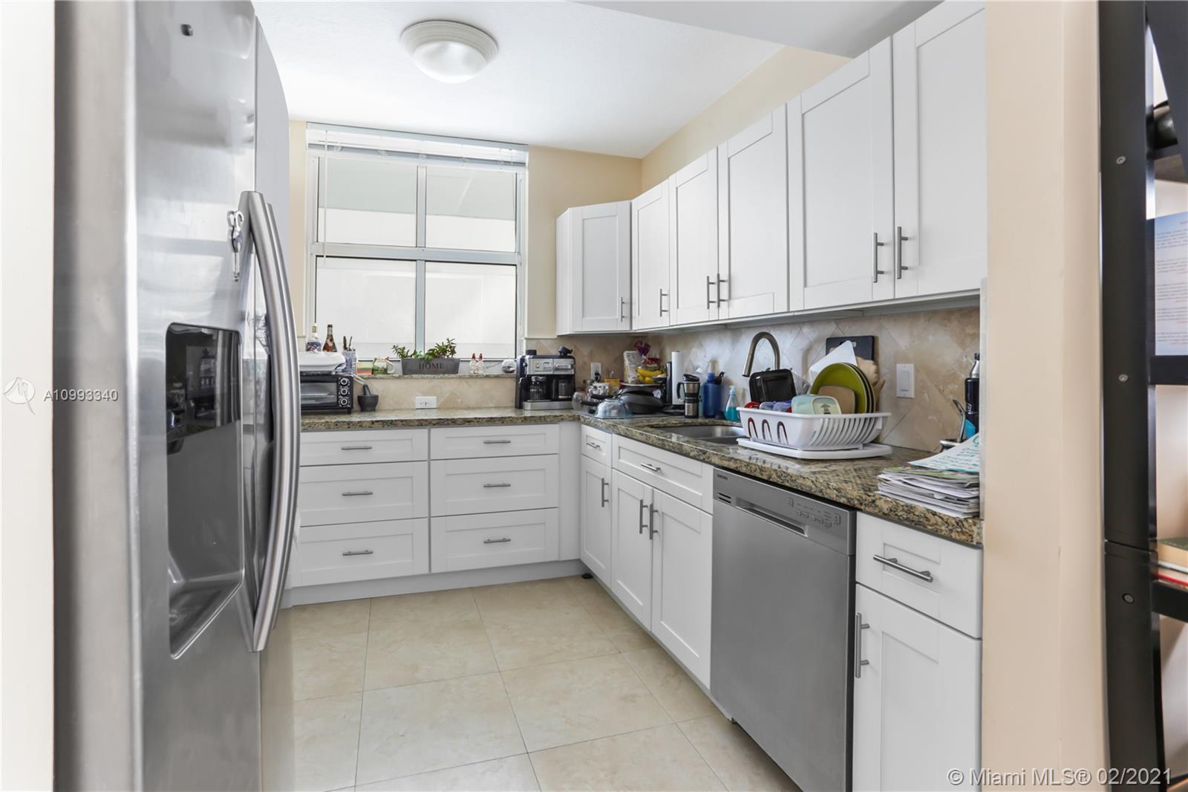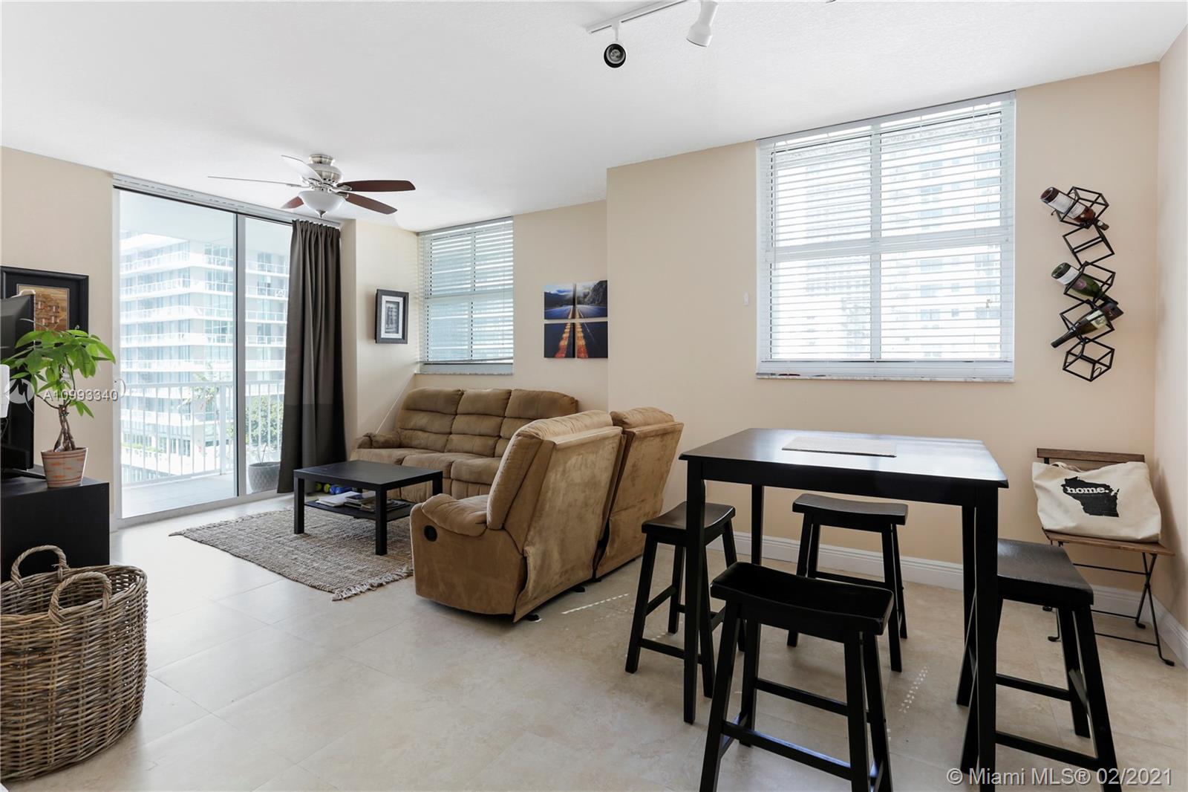$335,000
$355,000
5.6%For more information regarding the value of a property, please contact us for a free consultation.
1250 S Miami Ave #915 Miami, FL 33130
2 Beds
2 Baths
1,116 SqFt
Key Details
Sold Price $335,000
Property Type Condo
Sub Type Condominium
Listing Status Sold
Purchase Type For Sale
Square Footage 1,116 sqft
Price per Sqft $300
Subdivision Vue At Brickell Condo
MLS Listing ID A10993340
Sold Date 07/12/21
Style High Rise,Split-Level
Bedrooms 2
Full Baths 2
Construction Status New Construction
HOA Fees $731/mo
HOA Y/N Yes
Year Built 2004
Annual Tax Amount $5,540
Tax Year 2020
Contingent No Contingencies
Property Description
This bright 2 bed, 2 bath corner unit with lots of natural light features a spacious floor-plan, renovated kitchen with new stainless steel appliances, new glass shower doors, and extra storage with a custom linen closet and pantry. Enjoy a large balcony with plenty of room to entertain and impact resistant windows and doors. 1 Assigned Parking on 6th floor and Valet Parking available for guests or second spot. Resort Style Amenities include a large pool with cabanas, Fitness Center, Club Room and 24 Hour attended lobby. Enjoy the Brickell lifestyle - centrally located to restaurants, shops, supermarkets, Mary Brickell Village, Brickell City Centre, Metrorail & Metromover.
Location
State FL
County Miami-dade County
Community Vue At Brickell Condo
Area 41
Interior
Interior Features Bedroom on Main Level, First Floor Entry, Living/Dining Room, Main Level Master, Split Bedrooms
Heating Central, Electric
Cooling Central Air, Electric
Flooring Carpet, Ceramic Tile
Furnishings Unfurnished
Window Features Blinds,Impact Glass
Appliance Dryer, Dishwasher, Electric Range, Disposal, Ice Maker, Microwave, Refrigerator, Washer
Exterior
Exterior Feature Balcony, Security/High Impact Doors
Parking Features Attached
Garage Spaces 1.0
Pool Association
Utilities Available Cable Available
Amenities Available Clubhouse, Fitness Center, Pool, Trash, Elevator(s)
View City
Porch Balcony, Open
Garage Yes
Building
Faces Northwest
Architectural Style High Rise, Split-Level
Level or Stories Multi/Split
Structure Type Block
Construction Status New Construction
Schools
Elementary Schools Southside
Middle Schools Shenandoah
High Schools Washington; Brooker T
Others
Pets Allowed No Pet Restrictions, Yes
HOA Fee Include Amenities,Common Areas,Insurance,Pool(s),Sewer,Security,Trash,Water
Senior Community No
Tax ID 01-41-39-088-3080
Security Features Smoke Detector(s)
Acceptable Financing Cash, Conventional
Listing Terms Cash, Conventional
Financing Other,See Remarks
Special Listing Condition Listed As-Is
Pets Allowed No Pet Restrictions, Yes
Read Less
Want to know what your home might be worth? Contact us for a FREE valuation!

Our team is ready to help you sell your home for the highest possible price ASAP
Bought with Coldwell Banker Realty






