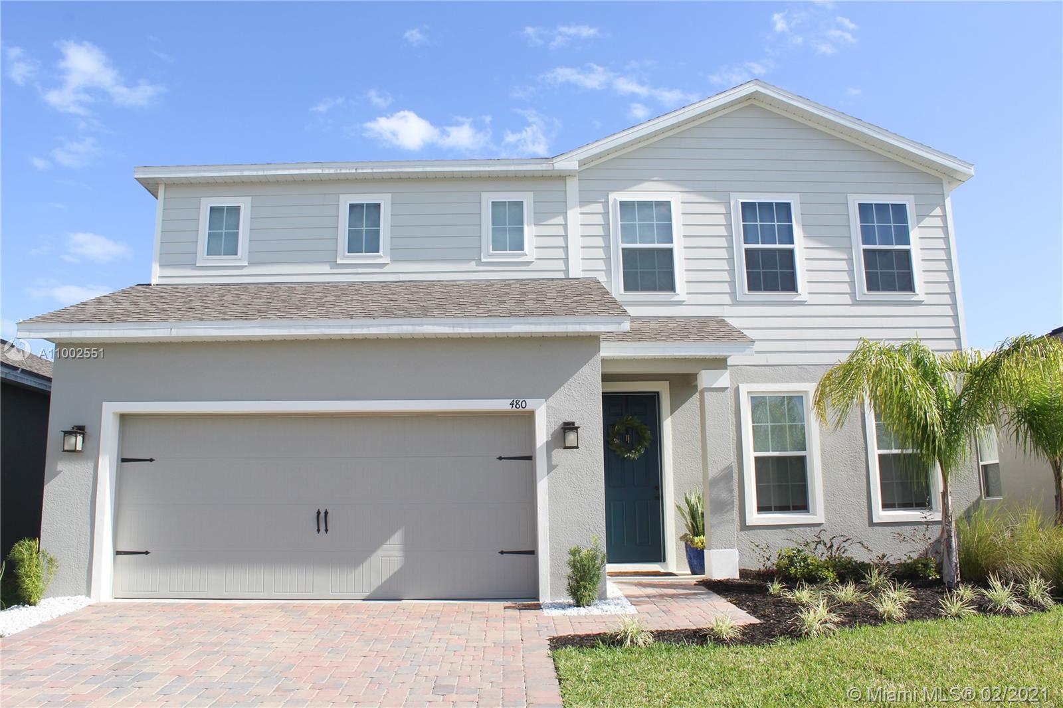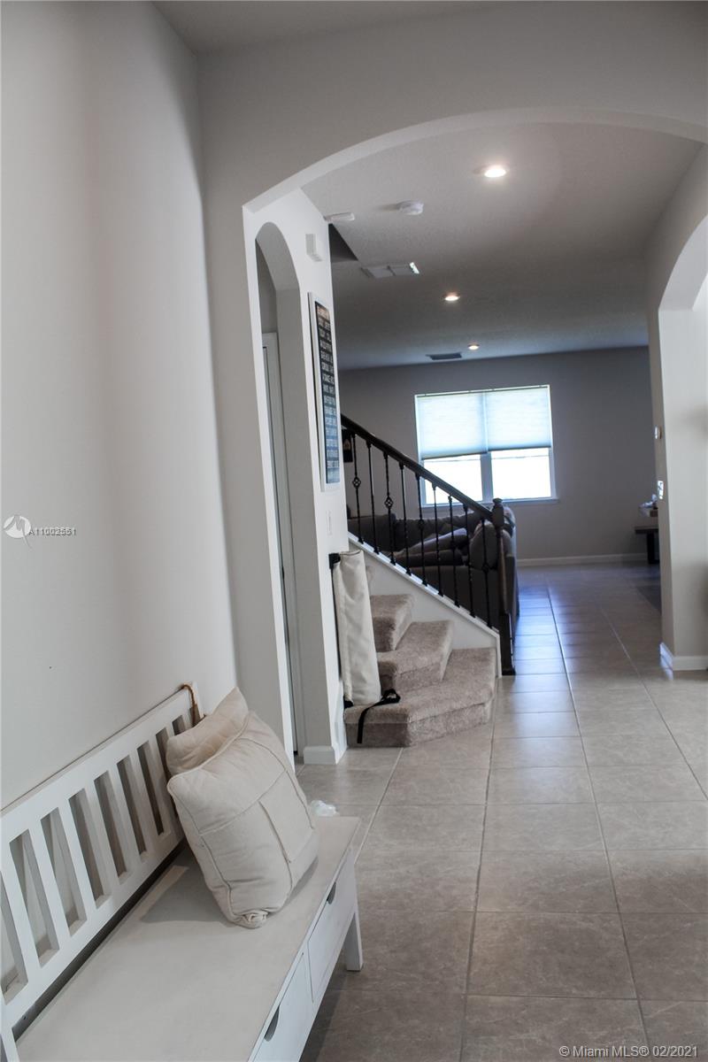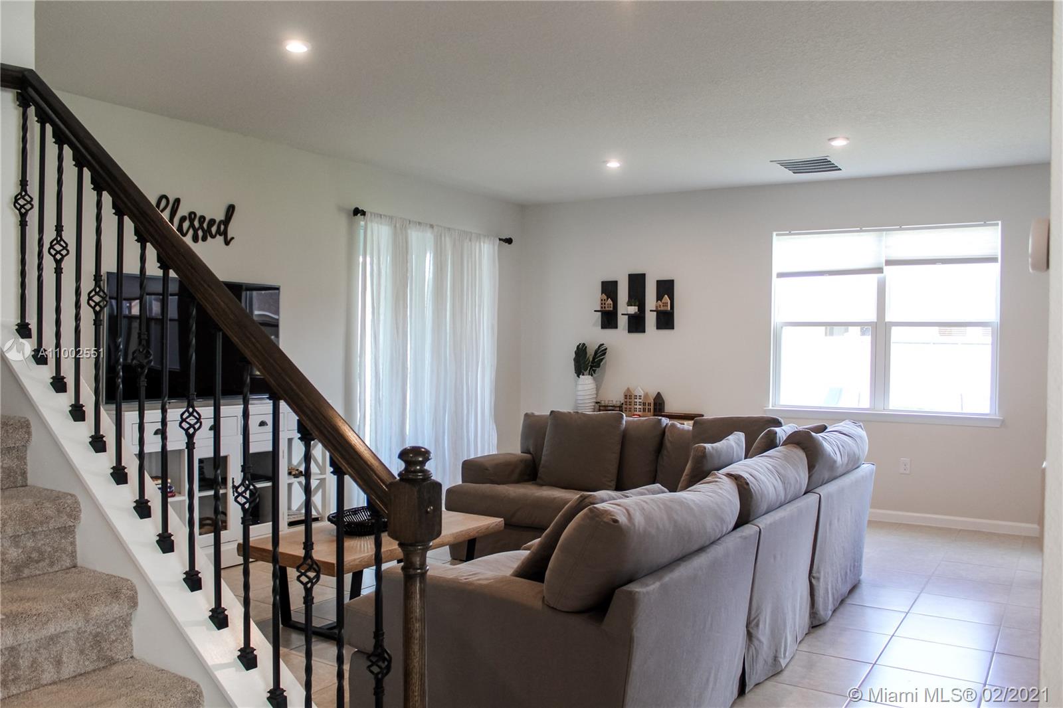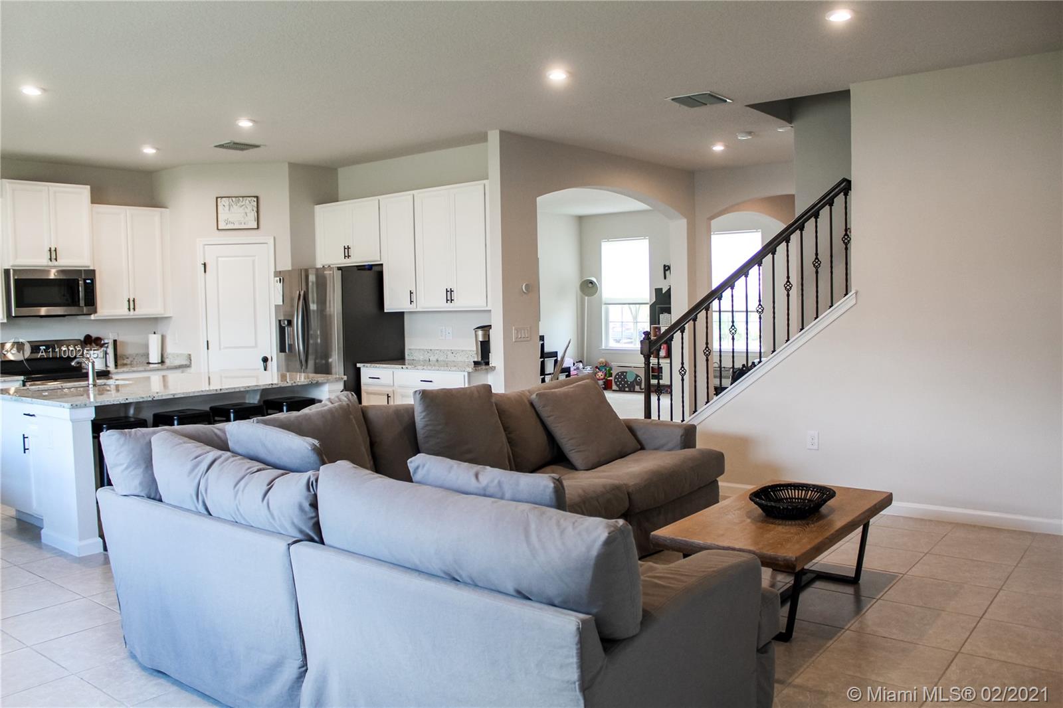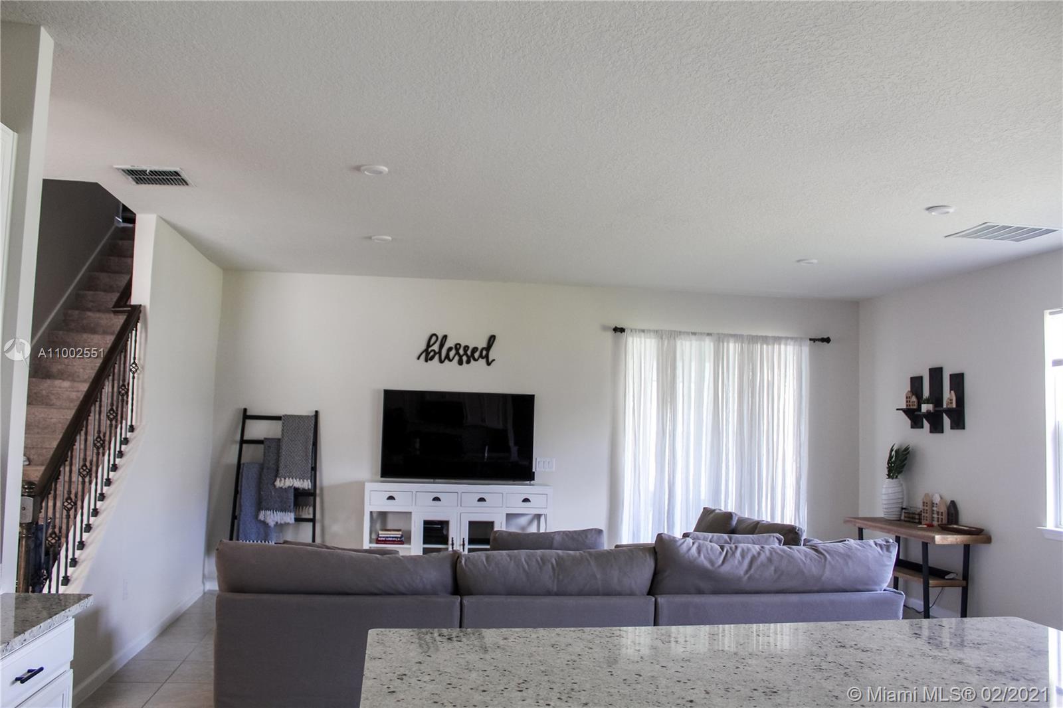$374,900
$379,900
1.3%For more information regarding the value of a property, please contact us for a free consultation.
480 Seattle Slew Drive Davenport, FL 33837
4 Beds
3 Baths
2,862 SqFt
Key Details
Sold Price $374,900
Property Type Single Family Home
Sub Type Single Family Residence
Listing Status Sold
Purchase Type For Sale
Square Footage 2,862 sqft
Price per Sqft $130
Subdivision Champions Reserve
MLS Listing ID A11002551
Sold Date 04/22/21
Style Detached,Two Story
Bedrooms 4
Full Baths 2
Half Baths 1
Construction Status New Construction
HOA Fees $67/mo
HOA Y/N Yes
Year Built 2020
Annual Tax Amount $2,009
Tax Year 2020
Contingent Backup Contract/Call LA
Property Description
This beautiful recently built home is located in Champions Reserve Community boasting with 4 bedrooms, 2.5 bath and bonus room. Downstairs has an open floor plan, fully upgraded kitchen with granite counters, stainless steel appliances and a walk-in pantry, family room, dining area, half bath and 3 car garage. Upstairs you will find a spacious loft, master bedroom with double walk-in closets, private master bath which features double sinks, a stand up shower with an oversized tub, three additional bedrooms with full bath including upgraded dutch sinks. The large patio and backyard is great for entertaining. Community offers resort-style pool, clubhouse, park and easy commute being less than a mile from downtown Champions Gate, I-4 and close to Disney.
Location
State FL
County Polk County
Community Champions Reserve
Area 5940 Florida Other
Interior
Interior Features Eat-in Kitchen, Family/Dining Room, First Floor Entry, Pantry, Upper Level Master
Heating Central
Cooling Central Air
Flooring Carpet, Tile
Appliance Dishwasher, Electric Range, Microwave, Refrigerator
Laundry Washer Hookup, Dryer Hookup
Exterior
Exterior Feature Patio, Room For Pool
Garage Spaces 3.0
Pool None, Community
Community Features Pool
Utilities Available Cable Available
View Garden
Roof Type Shingle
Porch Patio
Garage Yes
Building
Lot Description < 1/4 Acre
Faces West
Story 2
Sewer Public Sewer
Water Public
Architectural Style Detached, Two Story
Level or Stories Two
Structure Type Block
Construction Status New Construction
Others
Pets Allowed Conditional, Yes
Senior Community No
Tax ID 27-26-04-701111-002150
Security Features Smoke Detector(s)
Acceptable Financing Cash, Conventional, FHA
Listing Terms Cash, Conventional, FHA
Financing FHA
Pets Allowed Conditional, Yes
Read Less
Want to know what your home might be worth? Contact us for a FREE valuation!

Our team is ready to help you sell your home for the highest possible price ASAP
Bought with Non-MLS Member


