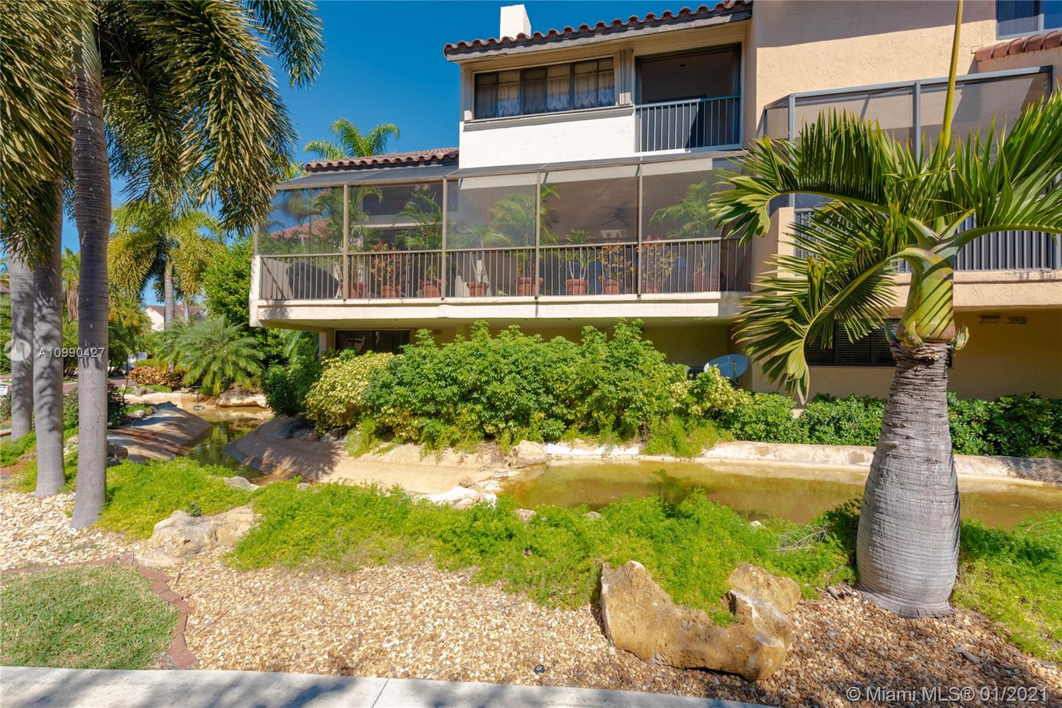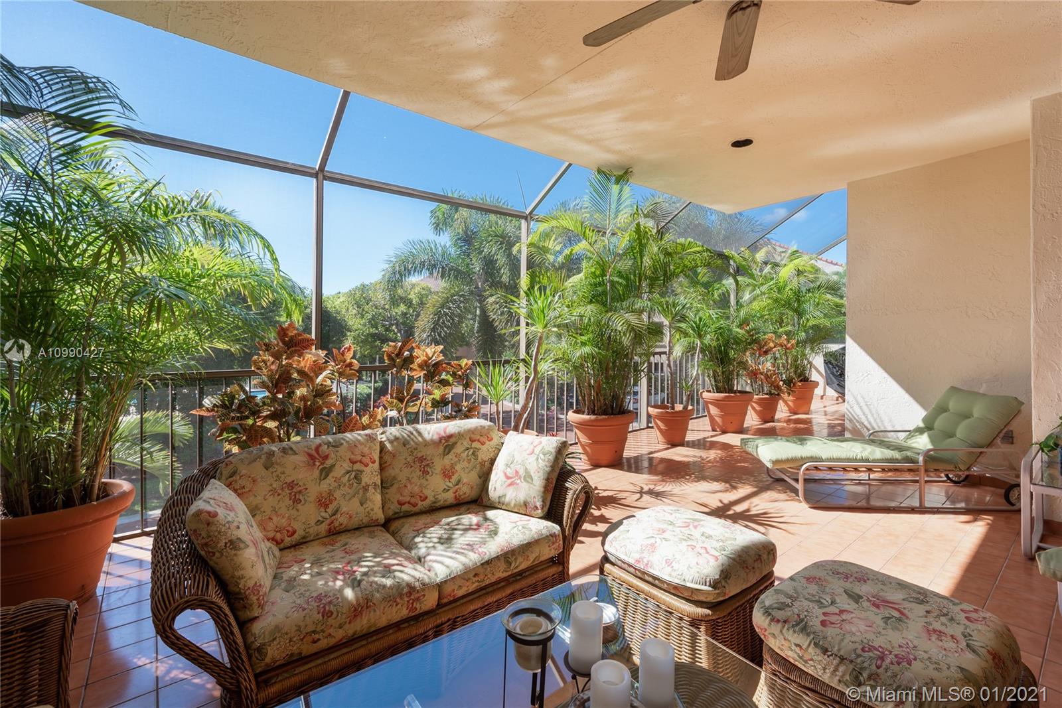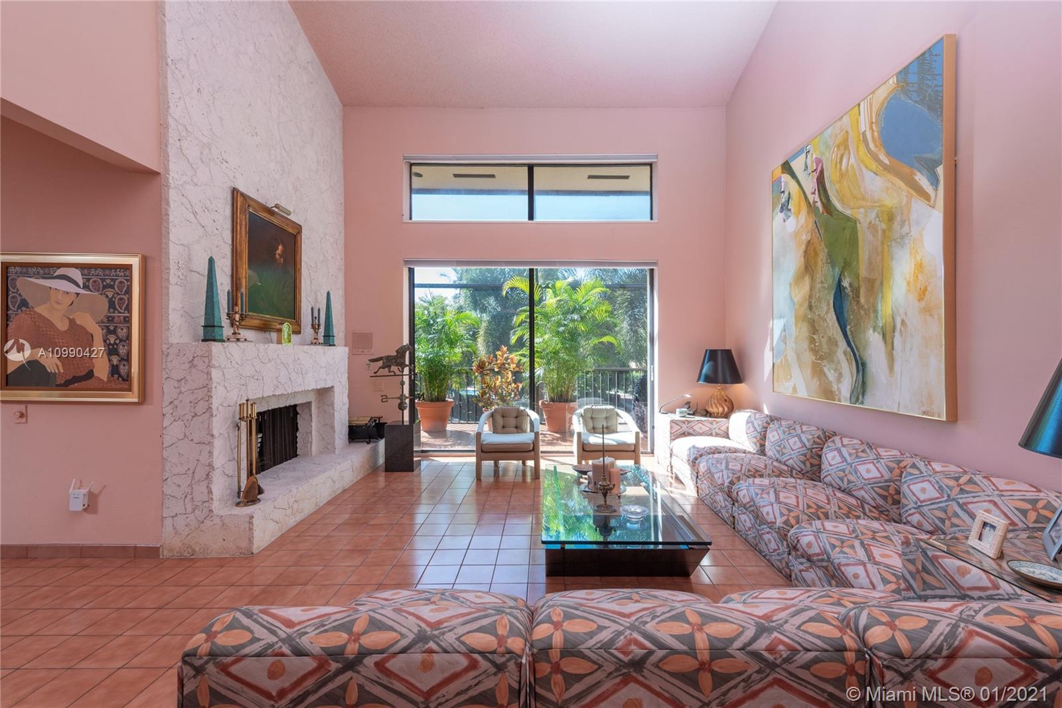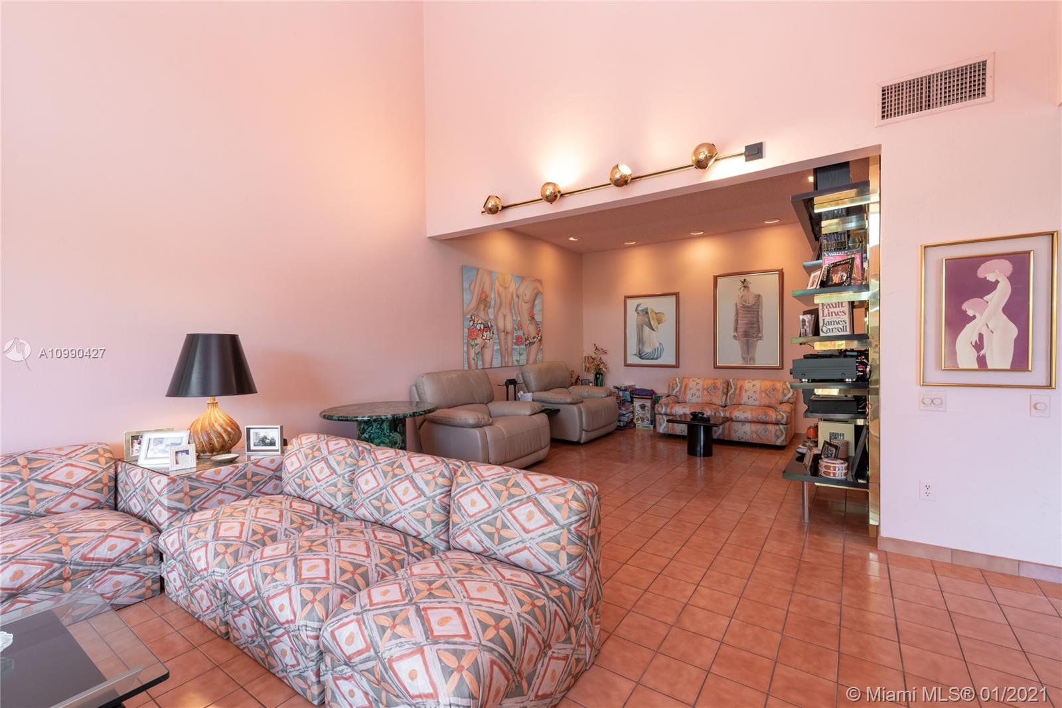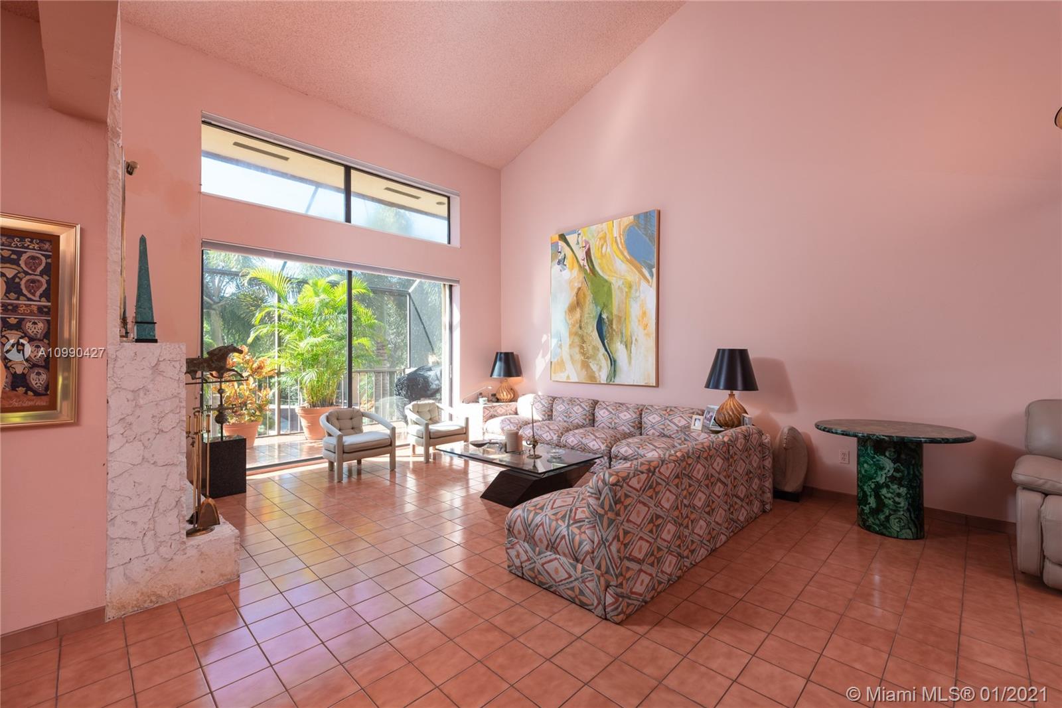$1,060,000
$1,199,000
11.6%For more information regarding the value of a property, please contact us for a free consultation.
2000 S Bayshore Dr #46 Miami, FL 33133
3 Beds
4 Baths
3,493 SqFt
Key Details
Sold Price $1,060,000
Property Type Townhouse
Sub Type Townhouse
Listing Status Sold
Purchase Type For Sale
Square Footage 3,493 sqft
Price per Sqft $303
Subdivision L Hermitage
MLS Listing ID A10990427
Sold Date 05/04/21
Style Tri-Level
Bedrooms 3
Full Baths 4
Construction Status Resale
HOA Fees $1,293/qua
HOA Y/N Yes
Year Built 1981
Annual Tax Amount $16,811
Tax Year 2020
Contingent Pending Inspections
Property Description
Beautiful residence in prestigious guard gated l’Hermitage right on Biscayne Bay. This Villa has a fabulous location within the community and an extra large terrace for outdoor seating and dining with beautiful views of the gardens and pool. This home benefits from a great layout with a large master bedroom on the top floor with its own private terrace plus a separate den/office area and another en-suite bedroom. Enjoy the serene, safe and peaceful environment with 10.7 acres of land! Plenty of parking at your villa, two clay tennis courts, Kayak/boating on the Bay and overall a great community!
Location
State FL
County Miami-dade County
Community L Hermitage
Area 41
Interior
Interior Features Bedroom on Main Level, Dining Area, Separate/Formal Dining Room, Dual Sinks, Second Floor Entry, Eat-in Kitchen, Fireplace, High Ceilings, Kitchen Island, Living/Dining Room, Main Living Area Upper Level, Skylights, Separate Shower, Upper Level Master, Walk-In Closet(s)
Heating Central, Electric
Cooling Central Air, Electric
Flooring Carpet, Marble, Tile
Furnishings Furnished
Fireplace Yes
Window Features Skylight(s)
Appliance Dishwasher, Electric Range, Disposal, Microwave, Refrigerator, Washer
Exterior
Exterior Feature Balcony, Storm/Security Shutters, Tennis Court(s)
Garage Spaces 2.0
Pool Association
Amenities Available Boat Dock, Pier, Pool, Tennis Court(s)
Waterfront Description Ocean Access
View Garden, Pool
Porch Balcony, Screened
Garage Yes
Building
Architectural Style Tri-Level
Level or Stories Multi/Split
Structure Type Block
Construction Status Resale
Others
Pets Allowed Conditional, Yes
HOA Fee Include Association Management,Common Areas,Maintenance Grounds,Pool(s),Sewer,Security,Trash
Senior Community No
Tax ID 01-41-15-064-0460
Acceptable Financing Cash, Conventional
Listing Terms Cash, Conventional
Financing Cash
Special Listing Condition Listed As-Is
Pets Allowed Conditional, Yes
Read Less
Want to know what your home might be worth? Contact us for a FREE valuation!

Our team is ready to help you sell your home for the highest possible price ASAP
Bought with Beachfront Realty Inc


