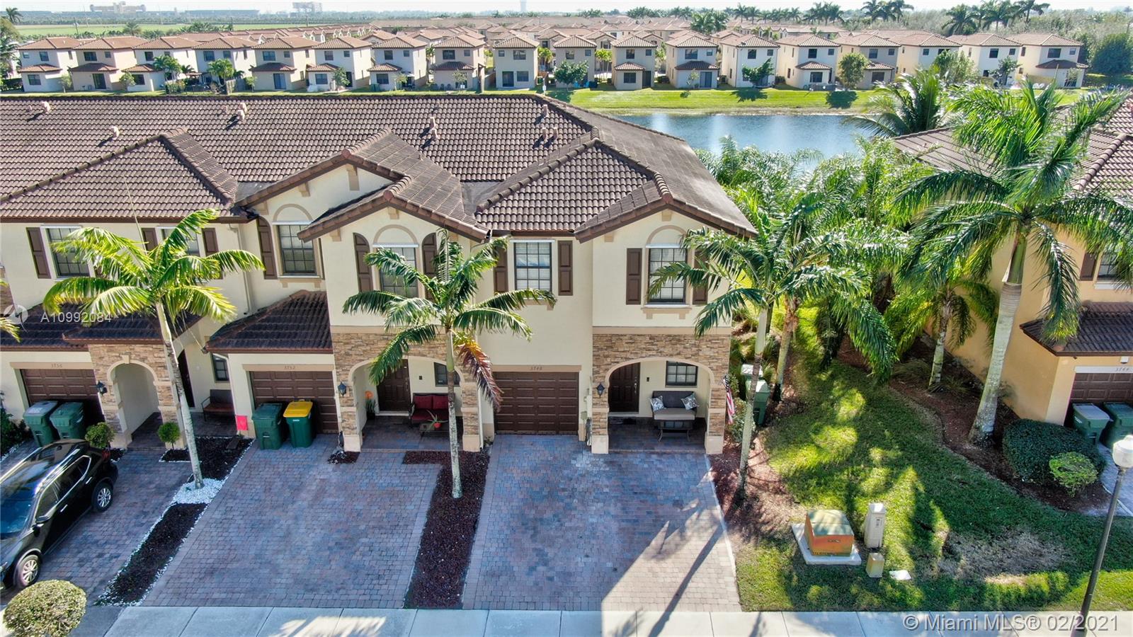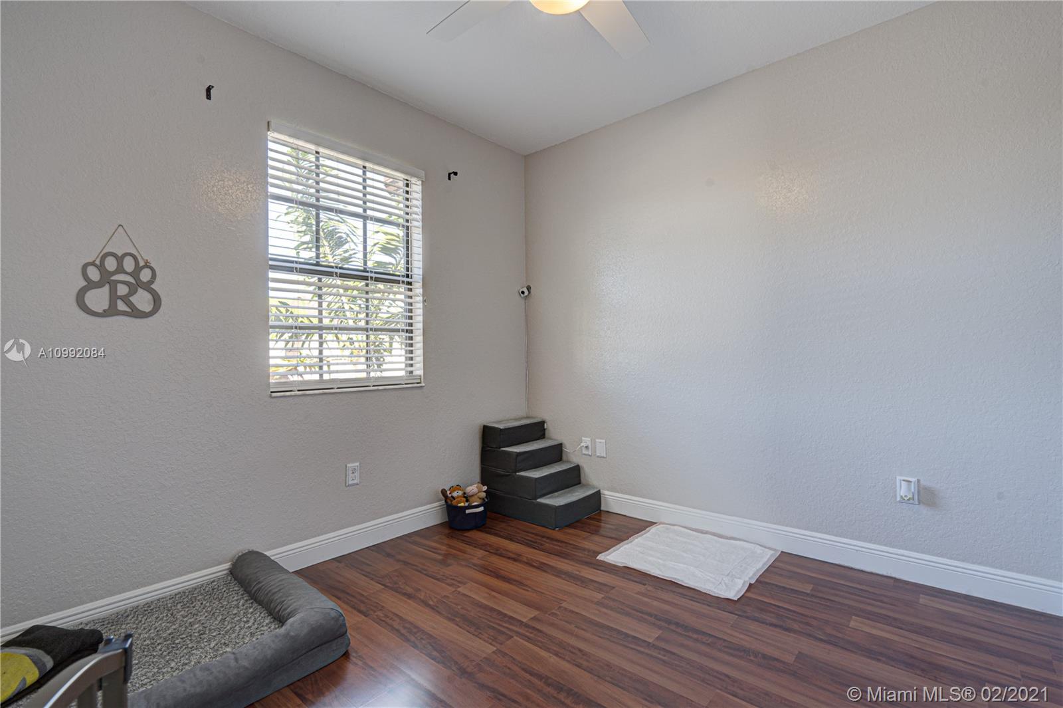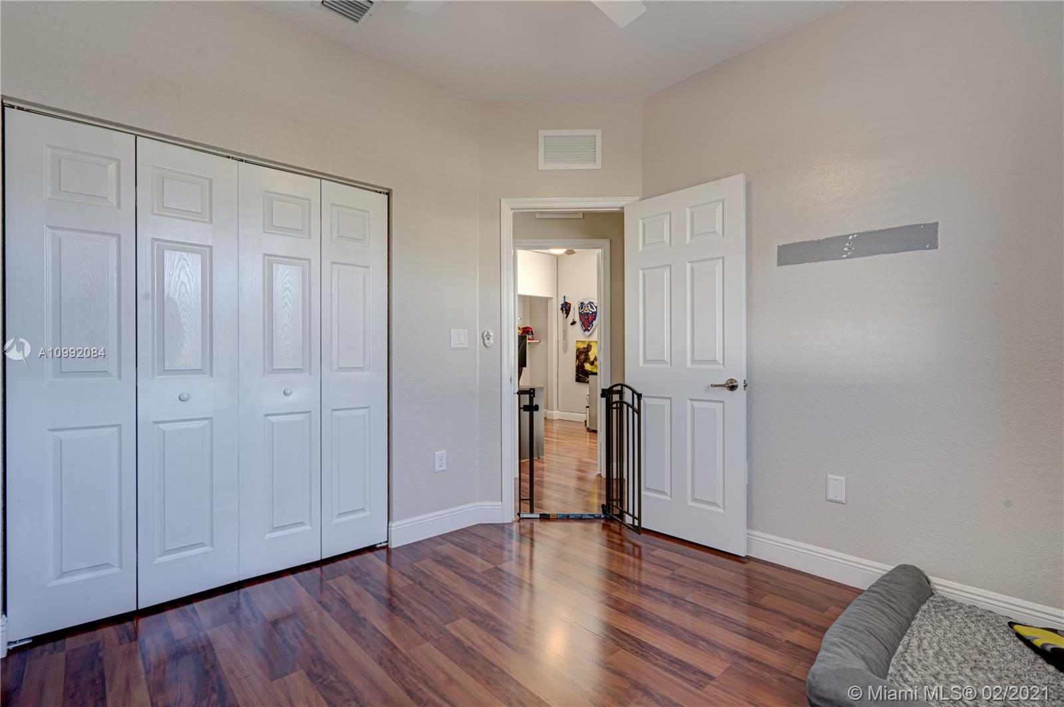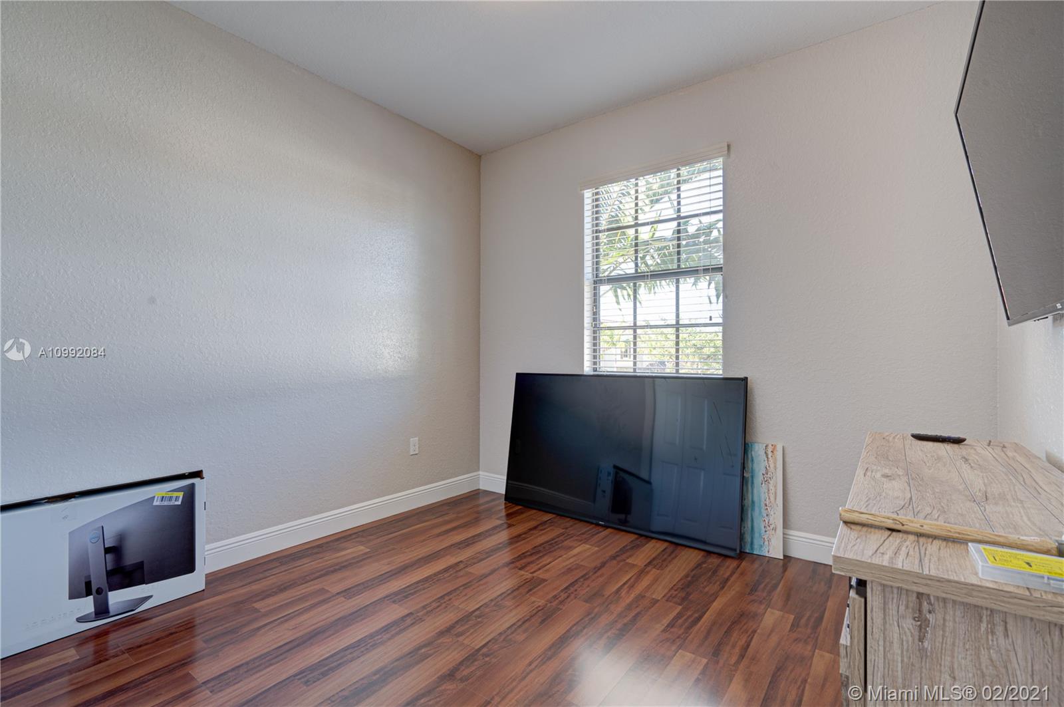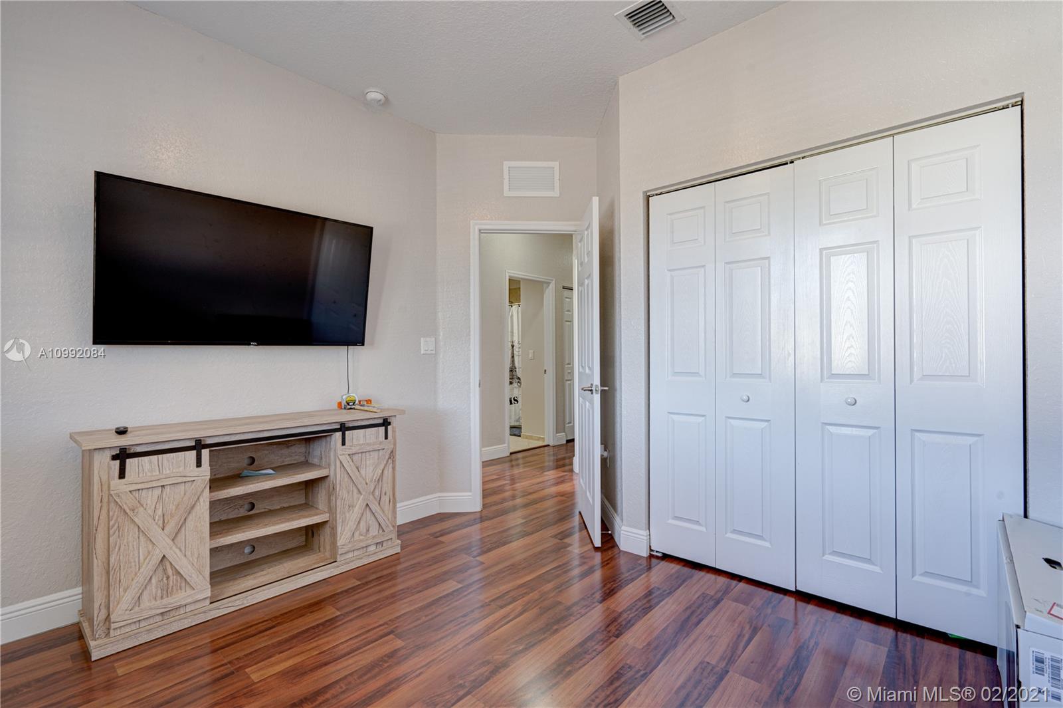$287,500
$285,000
0.9%For more information regarding the value of a property, please contact us for a free consultation.
3748 NE 3rd Ct Homestead, FL 33033
4 Beds
3 Baths
1,628 SqFt
Key Details
Sold Price $287,500
Property Type Single Family Home
Sub Type Single Family Residence
Listing Status Sold
Purchase Type For Sale
Square Footage 1,628 sqft
Price per Sqft $176
Subdivision Baywinds
MLS Listing ID A10992084
Sold Date 03/11/21
Style Two Story
Bedrooms 4
Full Baths 3
Construction Status Resale
HOA Fees $173/mo
HOA Y/N Yes
Year Built 2010
Annual Tax Amount $5,171
Tax Year 2019
Contingent No Contingencies
Lot Size 165 Sqft
Property Description
Nicely updated home w/ pool! This corner townhouse offers a great view of the lake as well a peaceful patio. Privacy fence on both sides and an iron fence that leads out back to the water. Living room updated recently with new floors, and an arch window that opens up the living space. New wooden floors upstairs, 4 bedrooms including a large master bedroom, bathroom and closet. Amazing clubhouse area with rec room, pool, kiddie park, and much more. Schedule your private showing today. This stunning home will not last.
Location
State FL
County Miami-dade County
Community Baywinds
Area 79
Interior
Interior Features Built-in Features, Bedroom on Main Level, First Floor Entry, Upper Level Master, Walk-In Closet(s)
Heating Central
Cooling Central Air
Flooring Ceramic Tile, Vinyl
Appliance Dryer, Dishwasher, Electric Range, Disposal, Gas Range, Microwave, Refrigerator, Water Purifier, Washer
Exterior
Exterior Feature Awning(s), Barbecue, Patio
Garage Spaces 1.0
Pool Above Ground, Pool, Community
Community Features Clubhouse, Game Room, Other, Pool, See Remarks
Waterfront Description Lake Front,Lagoon,Waterfront
View Y/N Yes
View Lagoon, Lake, Pool
Roof Type Spanish Tile
Porch Patio
Garage Yes
Building
Lot Description < 1/4 Acre
Faces South
Story 2
Sewer Public Sewer
Water Public
Architectural Style Two Story
Level or Stories Two
Structure Type Block
Construction Status Resale
Others
Senior Community No
Tax ID 10-79-15-011-0550
Security Features Smoke Detector(s)
Acceptable Financing Cash, Conventional, FHA, Other, VA Loan
Listing Terms Cash, Conventional, FHA, Other, VA Loan
Financing Conventional
Read Less
Want to know what your home might be worth? Contact us for a FREE valuation!

Our team is ready to help you sell your home for the highest possible price ASAP
Bought with Piquet Realty

