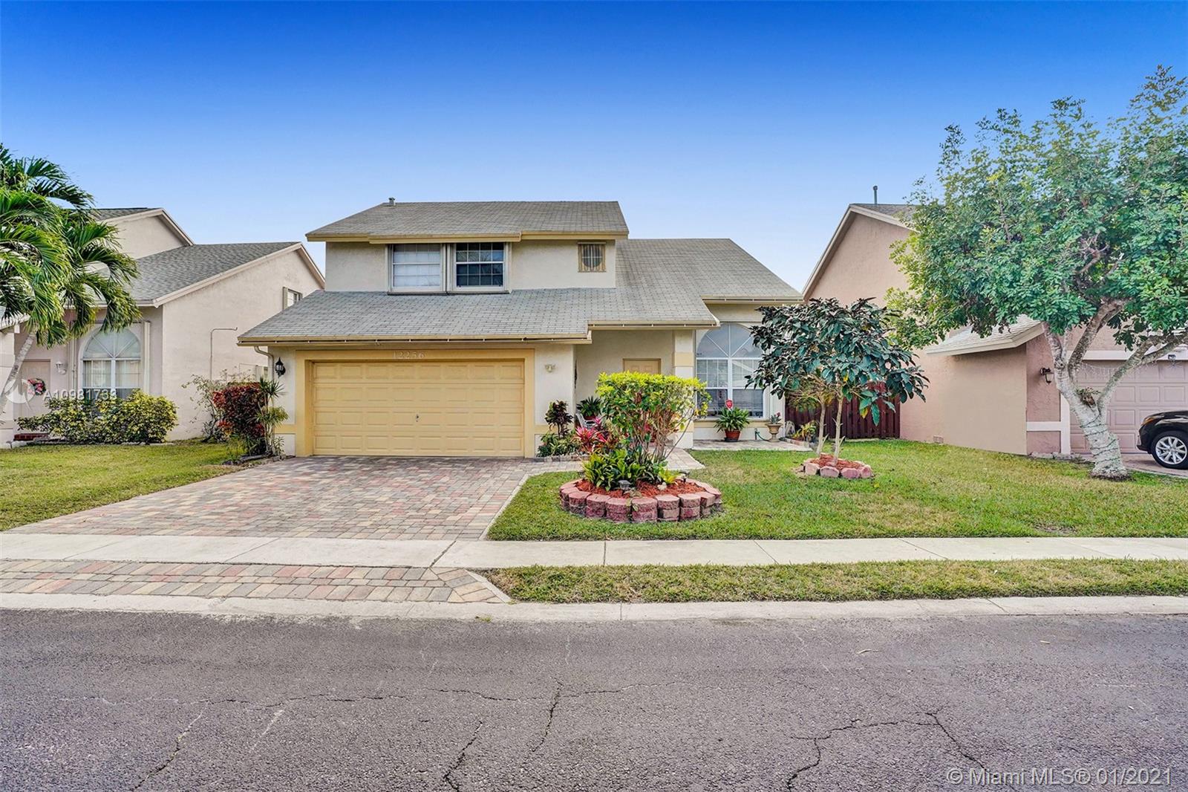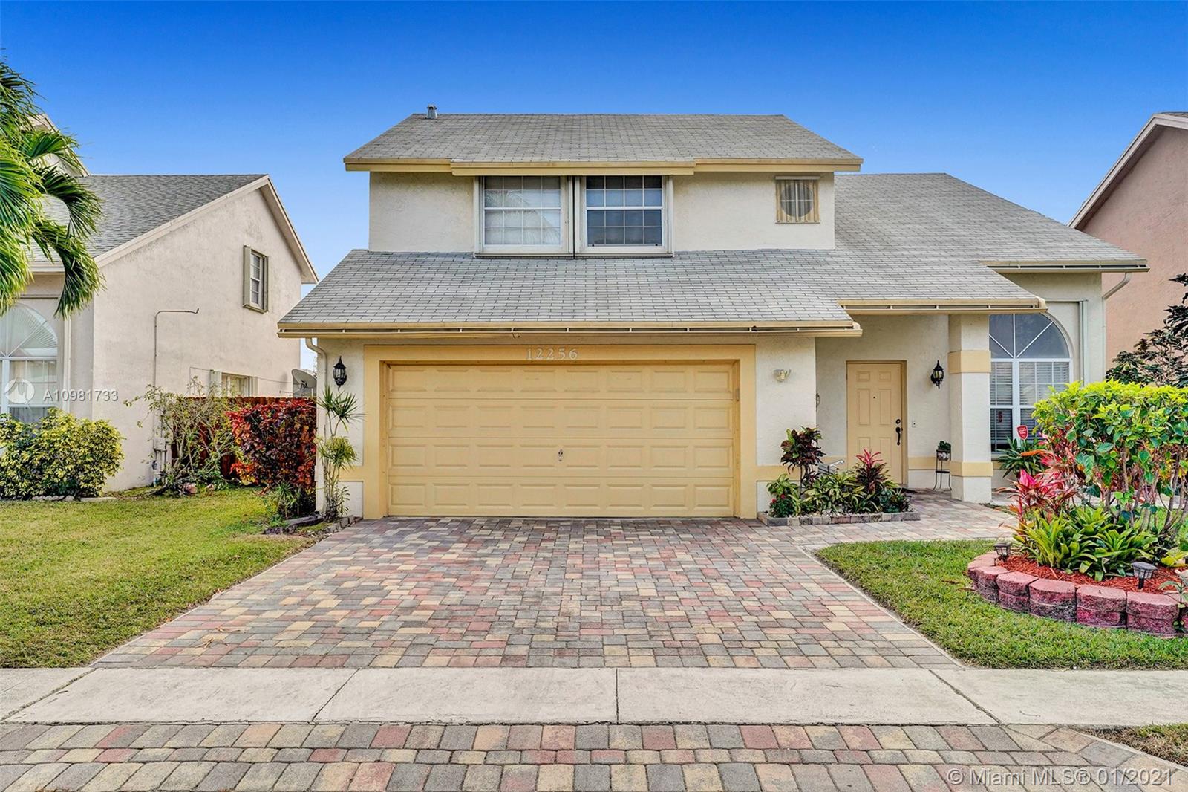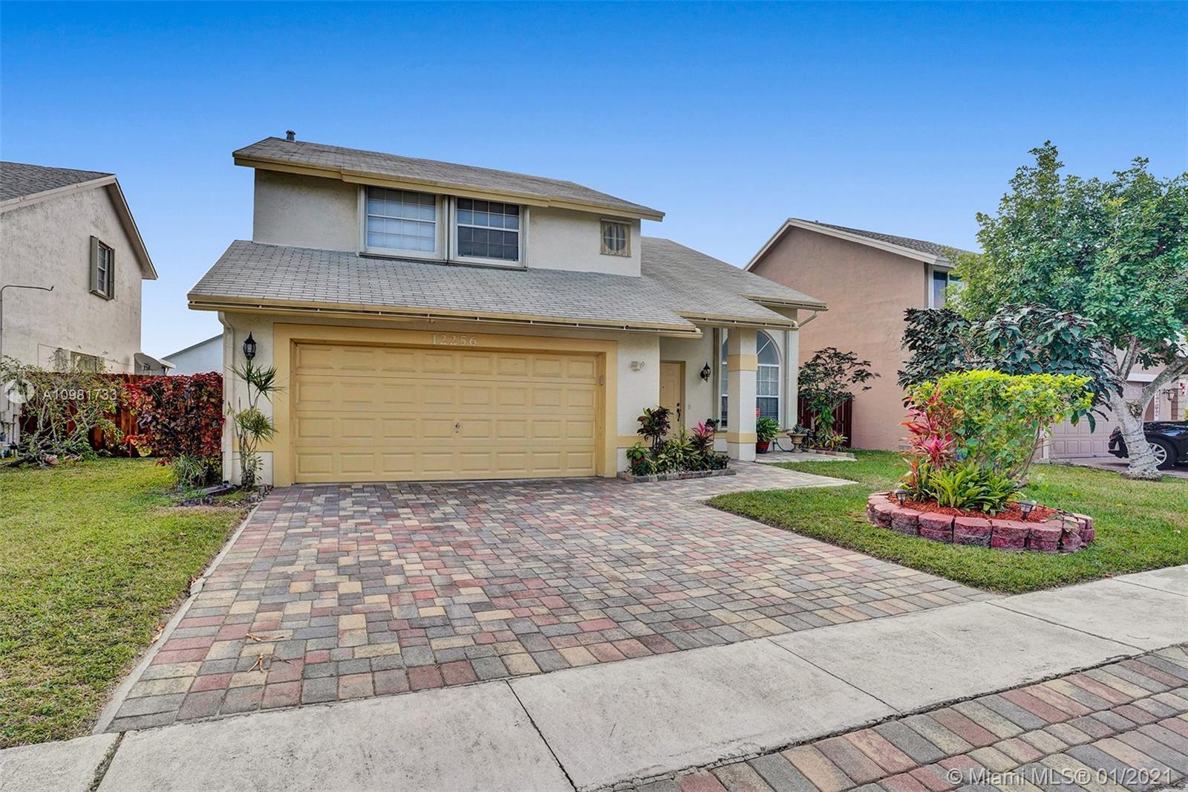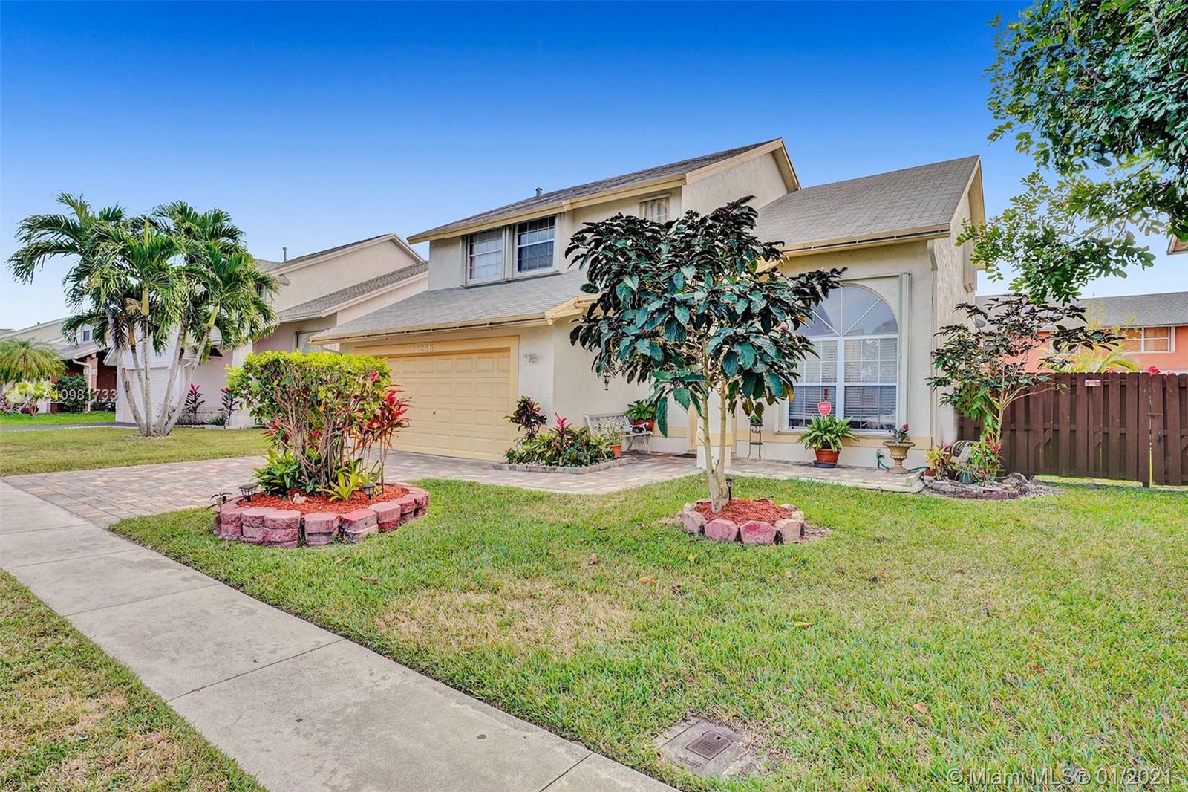$420,000
$435,000
3.4%For more information regarding the value of a property, please contact us for a free consultation.
12256 NW 31st St Sunrise, FL 33323
4 Beds
3 Baths
1,876 SqFt
Key Details
Sold Price $420,000
Property Type Single Family Home
Sub Type Single Family Residence
Listing Status Sold
Purchase Type For Sale
Square Footage 1,876 sqft
Price per Sqft $223
Subdivision Sawgrass Estates
MLS Listing ID A10981733
Sold Date 03/26/21
Style Detached,Two Story
Bedrooms 4
Full Baths 2
Half Baths 1
Construction Status Resale
HOA Fees $55/mo
HOA Y/N Yes
Year Built 1989
Annual Tax Amount $2,737
Tax Year 2020
Contingent No Contingencies
Lot Size 5,225 Sqft
Property Description
Beautifully updated home featuring an updated kitchen, updated bathrooms, screened in patio and hurricane shutters. This home also has vaulted ceilings, 2 car garage, and brand new AC. Close to parks, schools, fine dining and shopping. Easy access to major highways, BB&T Center, Sawgrass Mills and the New Metropica area! Prime location that has been meticulously maintained by original owners
Location
State FL
County Broward County
Community Sawgrass Estates
Area 3860
Direction SUNRISE BLVD WEST TO FLAMINGO RD NORTH TO 32PL (SAWGRASS ESTATES) RIGHT/EAST TO SECOND STOP SIGN 123RD AVE LEFT/SOUTH TO 31ST STREET LEFT/EAST TO 12256 NW 31ST STREET.
Interior
Interior Features Breakfast Area, Dining Area, Separate/Formal Dining Room, First Floor Entry, Upper Level Master, Vaulted Ceiling(s), Walk-In Closet(s)
Heating Electric
Cooling Ceiling Fan(s), Electric
Flooring Ceramic Tile, Wood
Appliance Dryer, Dishwasher, Microwave, Refrigerator, Self Cleaning Oven, Washer
Exterior
Exterior Feature Enclosed Porch, Patio, Storm/Security Shutters
Parking Features Attached
Garage Spaces 2.0
Pool None
Community Features Home Owners Association, Maintained Community, Sidewalks
Utilities Available Cable Available
View Garden
Roof Type Shingle
Porch Patio, Porch, Screened
Garage Yes
Building
Lot Description < 1/4 Acre
Faces North
Story 2
Sewer Public Sewer
Water Public
Architectural Style Detached, Two Story
Level or Stories Two
Structure Type Block,Frame,Stucco
Construction Status Resale
Schools
Elementary Schools Nob Hill
Middle Schools Bair
High Schools Piper
Others
Pets Allowed Size Limit, Yes
Senior Community No
Tax ID 494024120790
Acceptable Financing Cash, Conventional, FHA, VA Loan
Listing Terms Cash, Conventional, FHA, VA Loan
Financing Conventional
Special Listing Condition Listed As-Is
Pets Allowed Size Limit, Yes
Read Less
Want to know what your home might be worth? Contact us for a FREE valuation!

Our team is ready to help you sell your home for the highest possible price ASAP
Bought with Square Group Corp.






