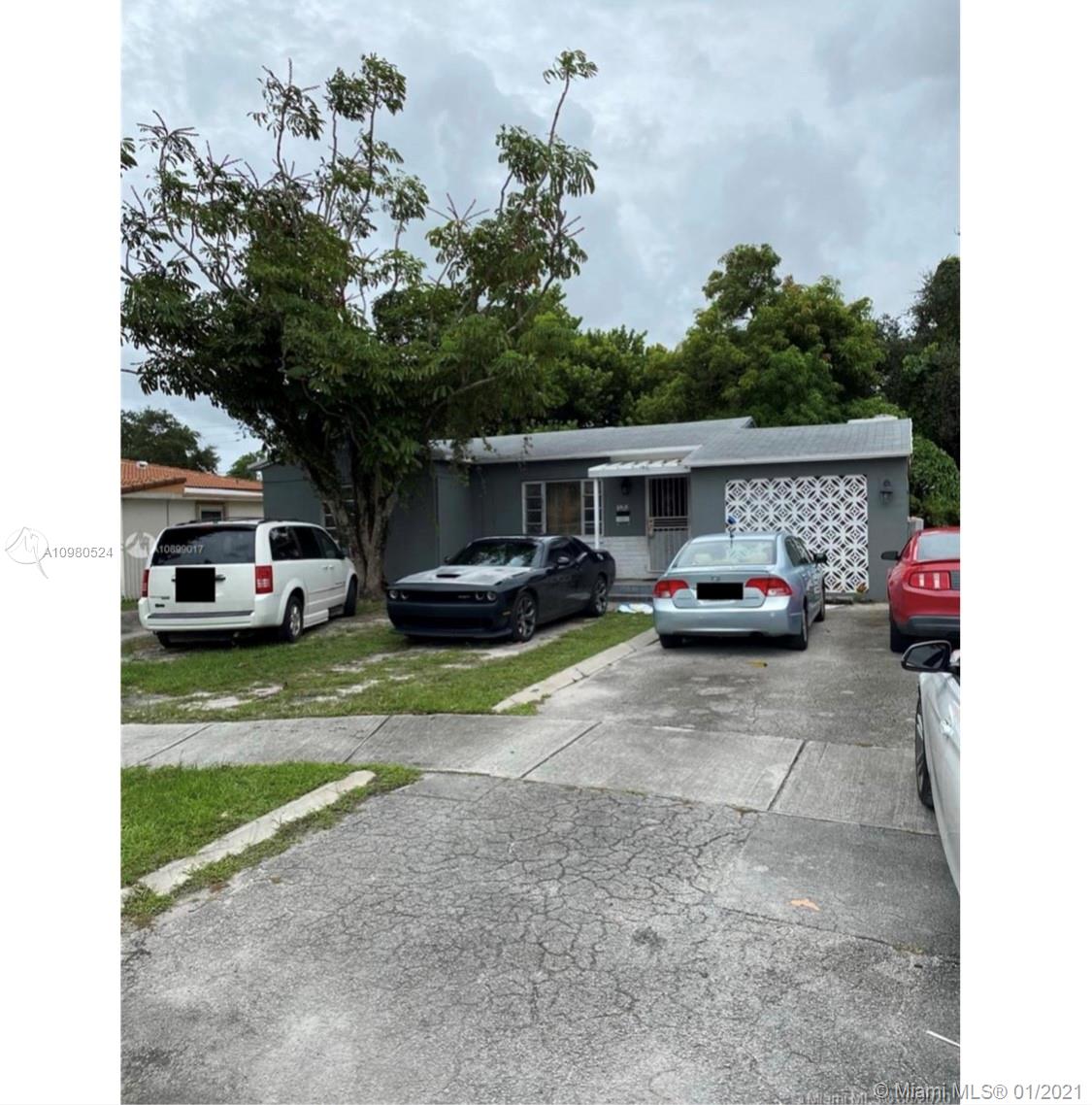$203,000
$239,000
15.1%For more information regarding the value of a property, please contact us for a free consultation.
1146 Jann Ave Opa-locka, FL 33054
2 Beds
1 Bath
823 SqFt
Key Details
Sold Price $203,000
Property Type Single Family Home
Sub Type Single Family Residence
Listing Status Sold
Purchase Type For Sale
Square Footage 823 sqft
Price per Sqft $246
Subdivision Plat No 1 Opa Locka
MLS Listing ID A10980524
Sold Date 02/25/21
Style Detached,Other
Bedrooms 2
Full Baths 1
Construction Status Resale
HOA Y/N No
Year Built 1946
Annual Tax Amount $1,164
Tax Year 2020
Contingent No Contingencies
Lot Size 7,995 Sqft
Property Description
24 HOUR NOTICE!! 1444 Actual Area. Motivated Seller! 2015+ roof, A/C, & water heater, fire place 1400+sqft under air. 2 beds, den & converted garage into 3rd bedroom. Large lot 7,995 with fruit trees Huge back yard! This home is waiting on you to bring your special touch! A fire place too! There are two bedrooms in the front. The closed-in garage can be used as a large dream mater sweet. There is enough space for everyone. New doors and paint are being added to the interior. WRITTEN OFFERS only. Please SEE ALL attachments LEAD PAINT disc is there already. Home needs TLC
Location
State FL
County Miami-dade County
Community Plat No 1 Opa Locka
Area 21
Direction Use your GPS
Interior
Interior Features Bedroom on Main Level, First Floor Entry
Heating Central
Cooling Central Air, Ceiling Fan(s)
Flooring Other
Exterior
Garage Spaces 1.0
Pool None
View Y/N No
View None
Roof Type Shingle
Garage Yes
Building
Lot Description < 1/4 Acre
Faces North
Sewer Public Sewer
Water Public
Architectural Style Detached, Other
Structure Type Block
Construction Status Resale
Others
Senior Community No
Tax ID 08-21-21-002-4030
Acceptable Financing Cash, Conventional, FHA 203(k)
Listing Terms Cash, Conventional, FHA 203(k)
Financing Cash
Read Less
Want to know what your home might be worth? Contact us for a FREE valuation!

Our team is ready to help you sell your home for the highest possible price ASAP
Bought with My Realty Group, LLC.


