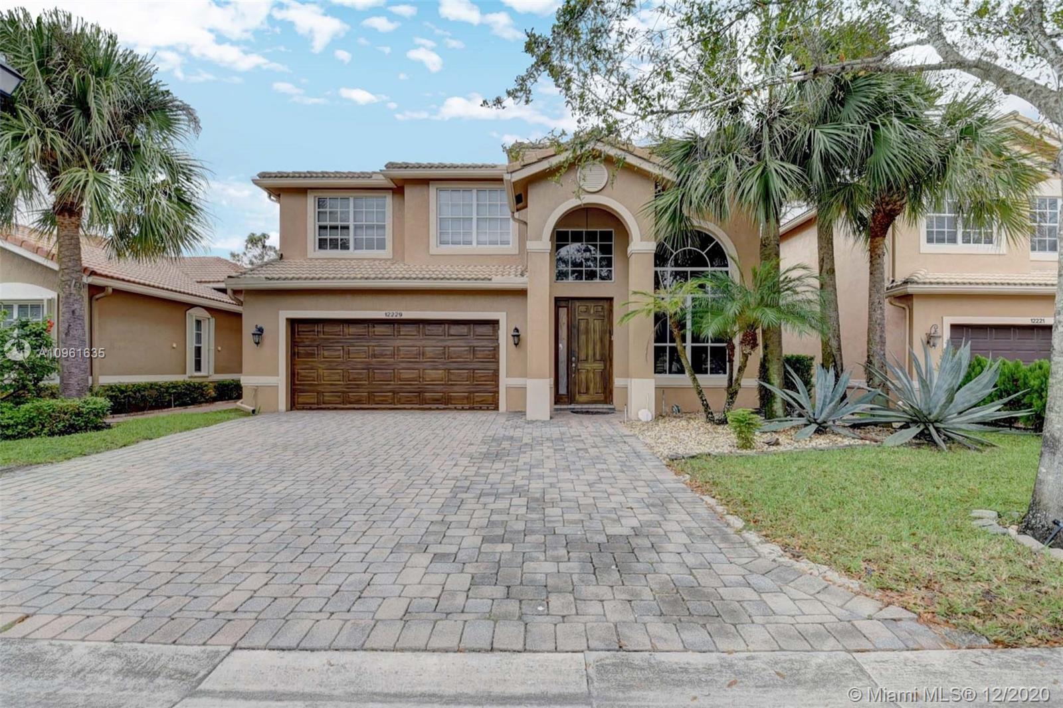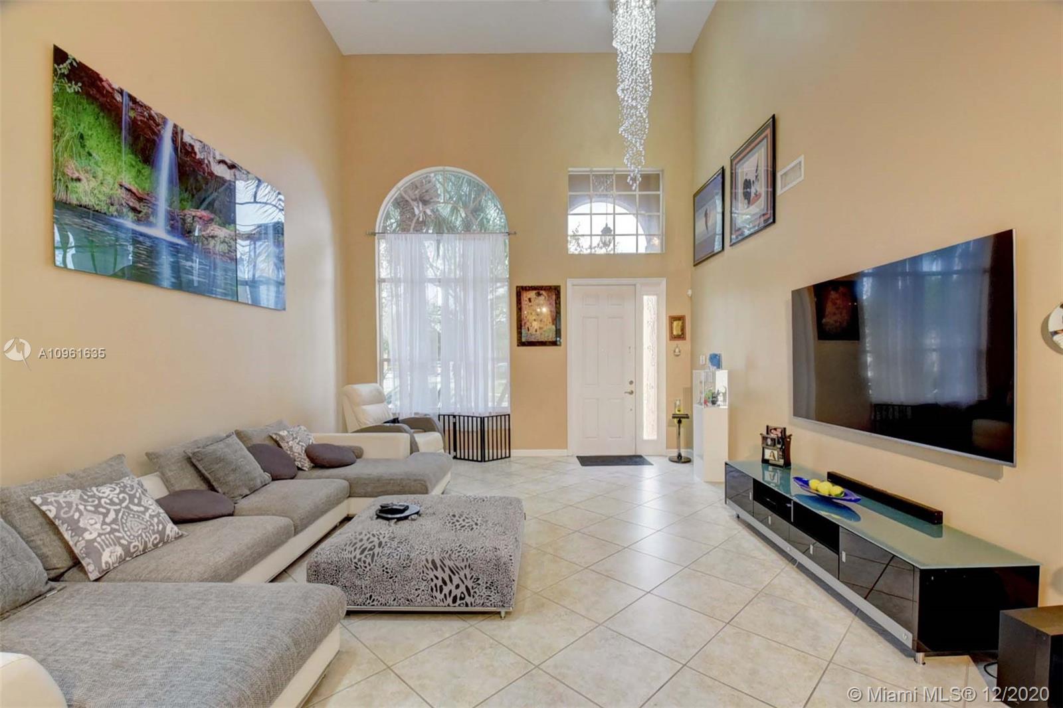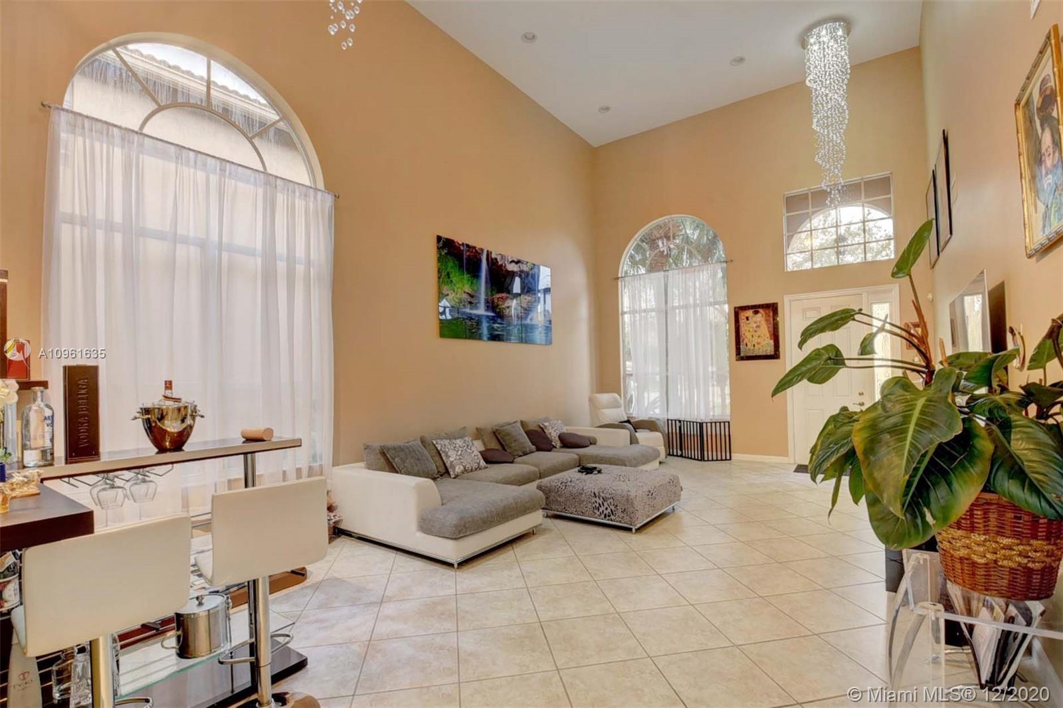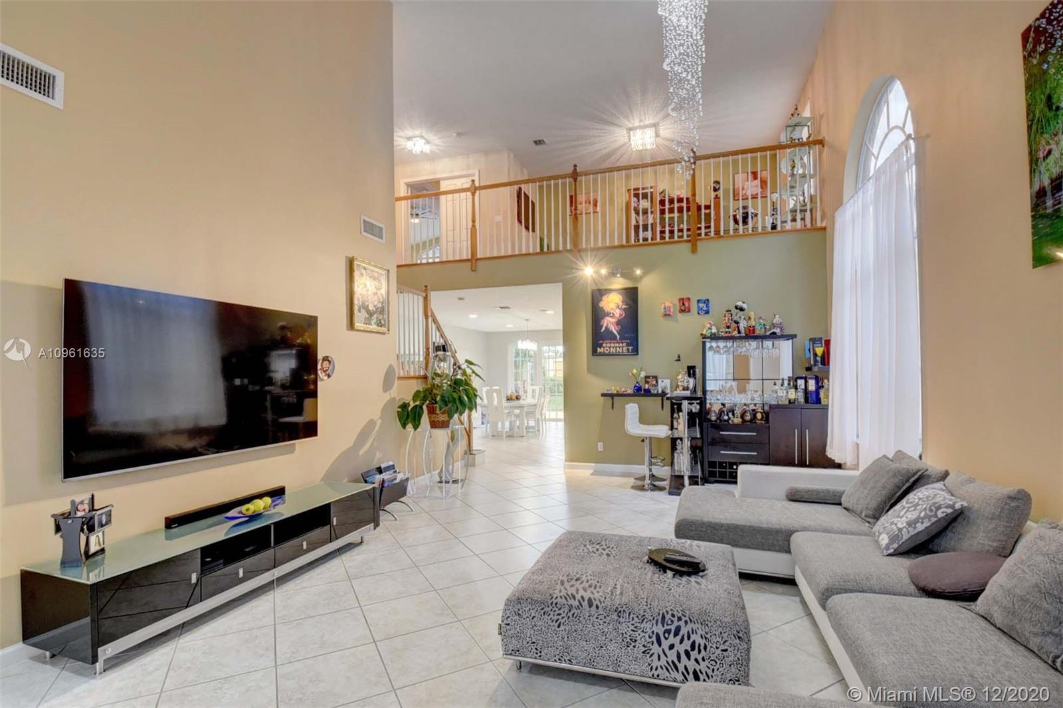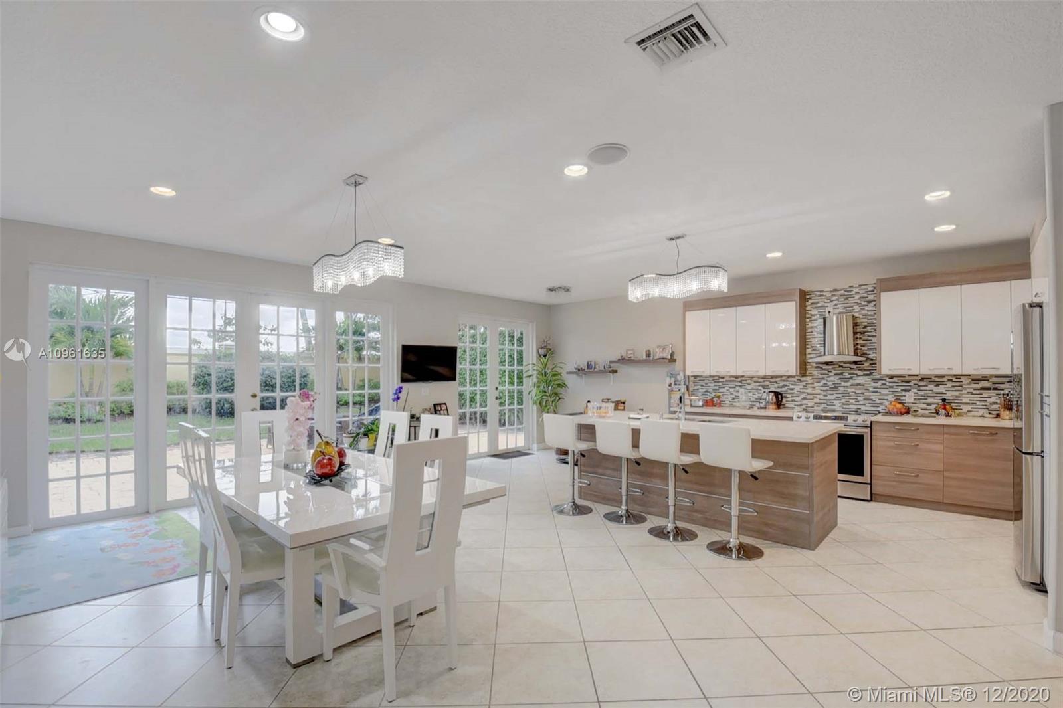$460,500
$469,000
1.8%For more information regarding the value of a property, please contact us for a free consultation.
12229 Colony Preserve Dr Boynton Beach, FL 33436
5 Beds
3 Baths
2,888 SqFt
Key Details
Sold Price $460,500
Property Type Single Family Home
Sub Type Single Family Residence
Listing Status Sold
Purchase Type For Sale
Square Footage 2,888 sqft
Price per Sqft $159
Subdivision Colony Preserve Pud
MLS Listing ID A10961635
Sold Date 02/19/21
Style Detached,Mediterranean,Two Story
Bedrooms 5
Full Baths 3
Construction Status Resale
HOA Fees $295/mo
HOA Y/N Yes
Year Built 2005
Annual Tax Amount $3,447
Tax Year 2020
Contingent Pending Inspections
Lot Size 5,010 Sqft
Property Description
**RENOVATED** True 4 bed 3 bath plus LOFT (could be 5th Bed if you add a wall) in Guard Gated Colony Preserve of only 143 homes. 1st Floor: Enter to Double High Ceilings in Living & Dining Room, New Open Modern/Contemporary Quartz Eat in Kitchen (2018)& Family Room, Full Bedroom & Bath, Laundry Room, all tile. 2nd Floor: All Wood Floors: Master Suite w/ Renovated Frameless Shower & Sep Tub & Dual Quartz Vanities, 3rd & 4th Beds share Renovated Hall Bath, Open Loft Area perfect for Media/Play Room or enclose for full 5th bed. Ac Units 2017, Water Heater 2015. Expanded Driveway, Large Patio, Fenced Yard w/complete privacy. Hurricane Panels. Roof 2005. Community has resort style pool w/hot tub, basketball court, Playground, gym, clubhouse redone 2019. **Multi offers, DUE 12/11/20 10am**
Location
State FL
County Palm Beach County
Community Colony Preserve Pud
Area 4620
Direction ON MILITARY NORTH OF ATLANTIC TO FLAVOR PICK WEST. At gate show your card.
Interior
Interior Features Breakfast Bar, Built-in Features, Breakfast Area, Dining Area, Separate/Formal Dining Room, French Door(s)/Atrium Door(s), Garden Tub/Roman Tub, Other, Pantry, Vaulted Ceiling(s), Walk-In Closet(s), Attic, Loft
Heating Central, Electric
Cooling Central Air, Electric
Flooring Ceramic Tile, Wood
Appliance Dryer, Dishwasher, Electric Range, Electric Water Heater, Disposal, Ice Maker, Microwave, Refrigerator, Washer
Laundry Laundry Tub
Exterior
Exterior Feature Fence, Patio
Parking Features Attached
Garage Spaces 2.0
Pool None, Community
Community Features Fitness, Pool, Street Lights, Sidewalks
Utilities Available Cable Available
View Garden
Roof Type Barrel,Concrete
Porch Patio
Garage Yes
Building
Lot Description < 1/4 Acre
Faces West
Story 2
Sewer Public Sewer
Water Public
Architectural Style Detached, Mediterranean, Two Story
Level or Stories Two
Structure Type Block
Construction Status Resale
Schools
Elementary Schools Hagen Road
Middle Schools Odyssey
High Schools Atlantic
Others
Pets Allowed Conditional, Yes
HOA Fee Include Common Areas,Maintenance Structure,Security
Senior Community No
Tax ID 00424602260000560
Security Features Smoke Detector(s)
Acceptable Financing Cash, Conventional, FHA, VA Loan
Listing Terms Cash, Conventional, FHA, VA Loan
Financing Cash
Pets Allowed Conditional, Yes
Read Less
Want to know what your home might be worth? Contact us for a FREE valuation!

Our team is ready to help you sell your home for the highest possible price ASAP
Bought with United Realty Group Inc


