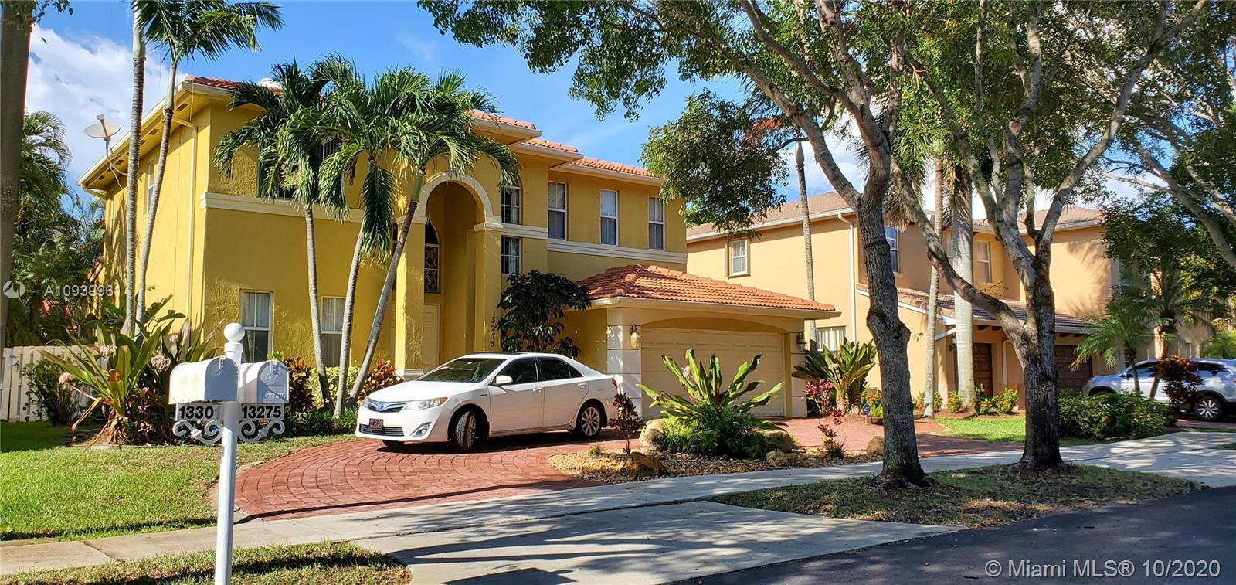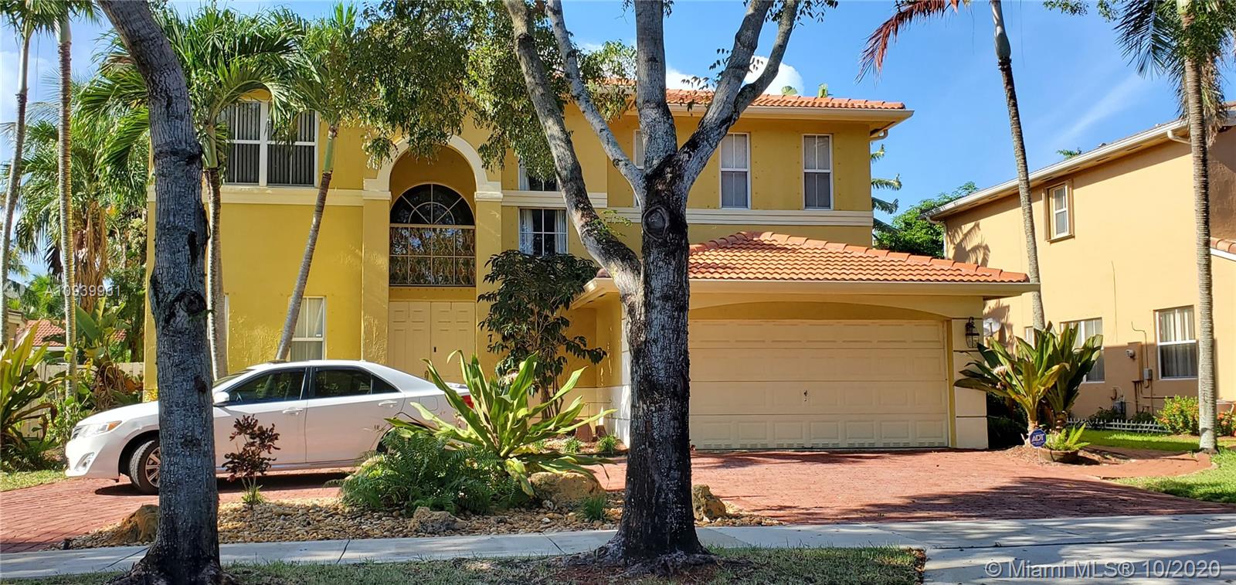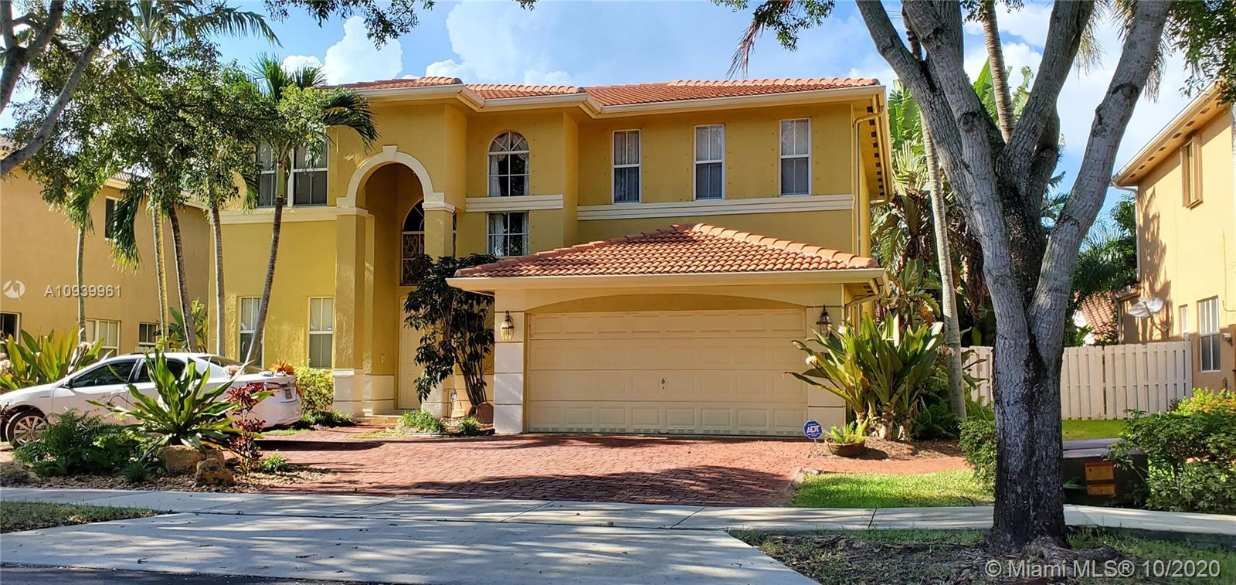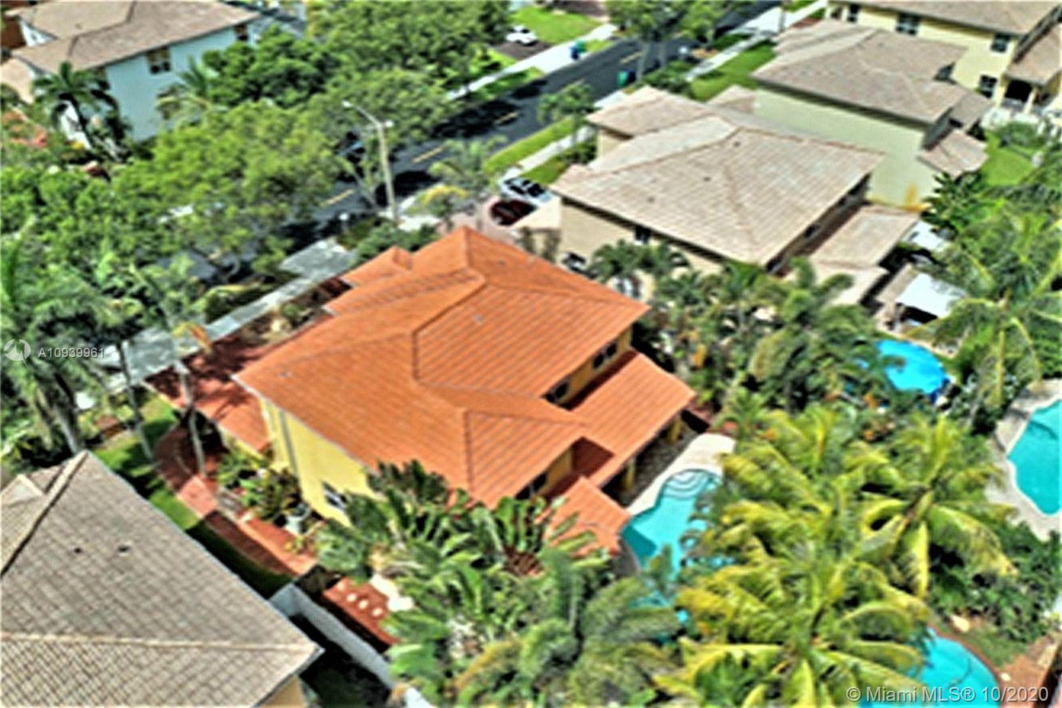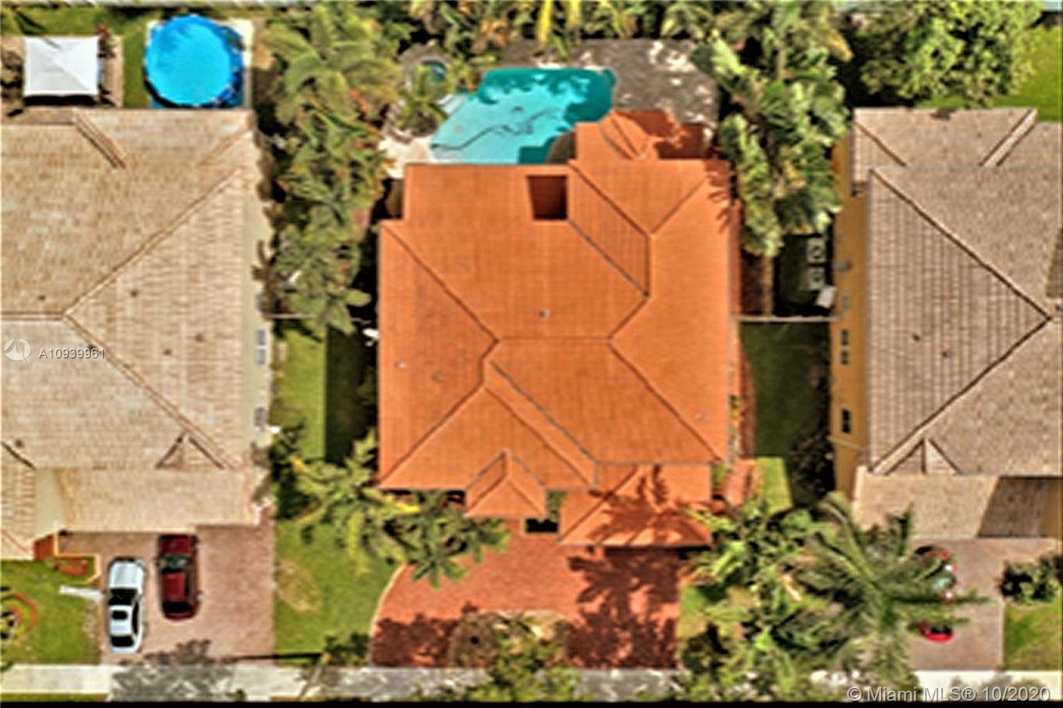$520,000
$520,000
For more information regarding the value of a property, please contact us for a free consultation.
13275 SW 21st St Miramar, FL 33027
4 Beds
4 Baths
3,143 SqFt
Key Details
Sold Price $520,000
Property Type Single Family Home
Sub Type Single Family Residence
Listing Status Sold
Purchase Type For Sale
Square Footage 3,143 sqft
Price per Sqft $165
Subdivision Pod 4 At Monarch Lakes
MLS Listing ID A10939961
Sold Date 12/04/20
Style Detached,Mediterranean,Two Story
Bedrooms 4
Full Baths 3
Half Baths 1
Construction Status Resale
HOA Fees $155/mo
HOA Y/N Yes
Year Built 2002
Annual Tax Amount $9,318
Tax Year 2019
Contingent 3rd Party Approval
Lot Size 7,744 Sqft
Property Description
This fantastically priced home is located in Monte Carlo Estates, one of the most preferred communities in Monarch Lakes. Buy it and on the 1st floor you have a 2nd Master Suite , spacious living, dining, family rooms, porch, custom pool & patio, ½ bath for guests, a 2-car garage & long circular driveway for lots of parking. The 2nd floor boasts a huge Master Suite w/Jacuzzi tub, separate walk-in shower, private commode & bidet, dual sinks, and a huge walk-in closet; two more bedrooms + Loft could be a 5th bedroom, office or study & the 3rd full bathroom. Extra features include; 2-zone Central A/C, crown molding, overhead & recessed lighting, ceiling fans, custom window treatments, professional landscaping, fenced yard & exterior lighting. Showings to Pre-Approved buyers By Appt Only!
Location
State FL
County Broward County
Community Pod 4 At Monarch Lakes
Area 3190
Direction Monarch Lakes Blvd to Monte Carlo entrance. Proceed straight thru gate to home at the top of the road, no sign. Showings: 1) ONLY To Pre-Approved or cash buyer(s) w/documentation provided to LA prior to any showing(s) 2) Use Showing Time for Appts.
Interior
Interior Features Breakfast Bar, Bedroom on Main Level, Convertible Bedroom, Dining Area, Separate/Formal Dining Room, Entrance Foyer, First Floor Entry, High Ceilings, Main Level Master, Split Bedrooms, Upper Level Master, Walk-In Closet(s), Loft
Heating Central, Electric, Zoned
Cooling Central Air, Ceiling Fan(s), Electric, Zoned
Flooring Carpet, Tile
Furnishings Unfurnished
Window Features Blinds,Metal,Single Hung
Appliance Dishwasher, Electric Range, Disposal, Microwave, Refrigerator
Laundry Washer Hookup, Dryer Hookup
Exterior
Exterior Feature Fence, Lighting, Porch, Patio
Parking Features Attached
Garage Spaces 2.0
Pool Free Form, In Ground, Other, Pool
Community Features Gated, Home Owners Association
Utilities Available Cable Available
View Garden, Pool
Roof Type Spanish Tile
Porch Open, Patio, Porch
Garage Yes
Building
Lot Description Interior Lot, < 1/4 Acre
Faces South
Story 2
Sewer Public Sewer
Water Public
Architectural Style Detached, Mediterranean, Two Story
Level or Stories Two
Structure Type Block
Construction Status Resale
Schools
Elementary Schools Coconut Palm
Middle Schools New Renaissance
High Schools Everglades
Others
Pets Allowed Conditional, Yes
HOA Fee Include Common Areas,Maintenance Structure
Senior Community No
Tax ID 514023050440
Security Features Security Gate,Gated Community,Smoke Detector(s)
Acceptable Financing Cash, Conventional, VA Loan
Listing Terms Cash, Conventional, VA Loan
Financing Other,See Remarks
Special Listing Condition Listed As-Is
Pets Allowed Conditional, Yes
Read Less
Want to know what your home might be worth? Contact us for a FREE valuation!

Our team is ready to help you sell your home for the highest possible price ASAP
Bought with Keller Williams Realty SW


