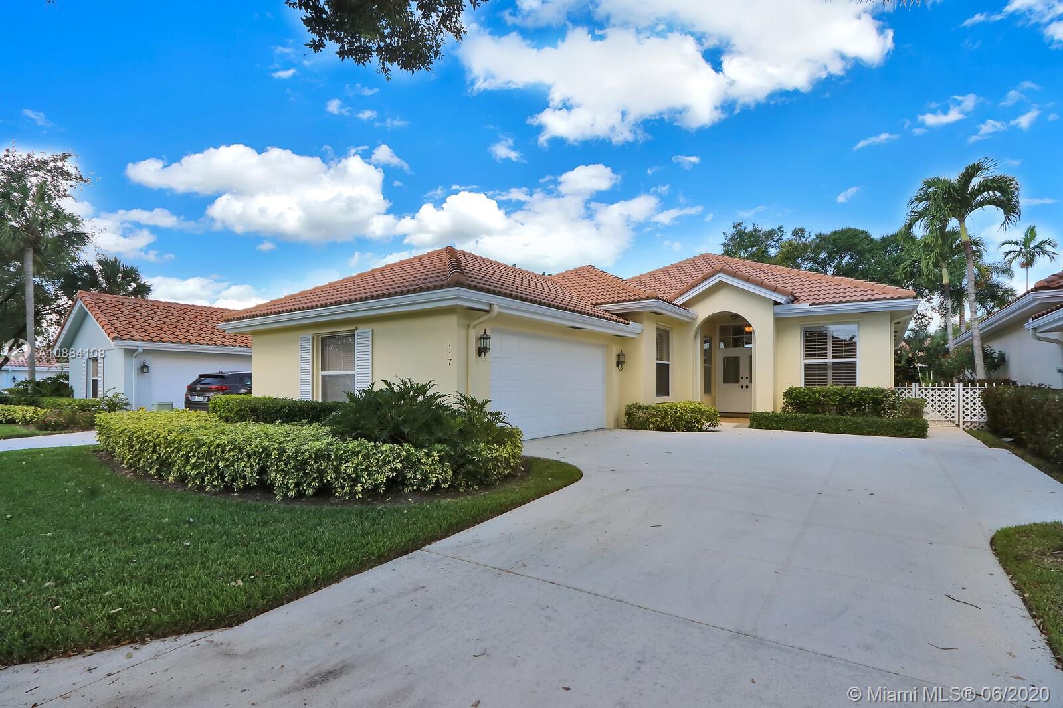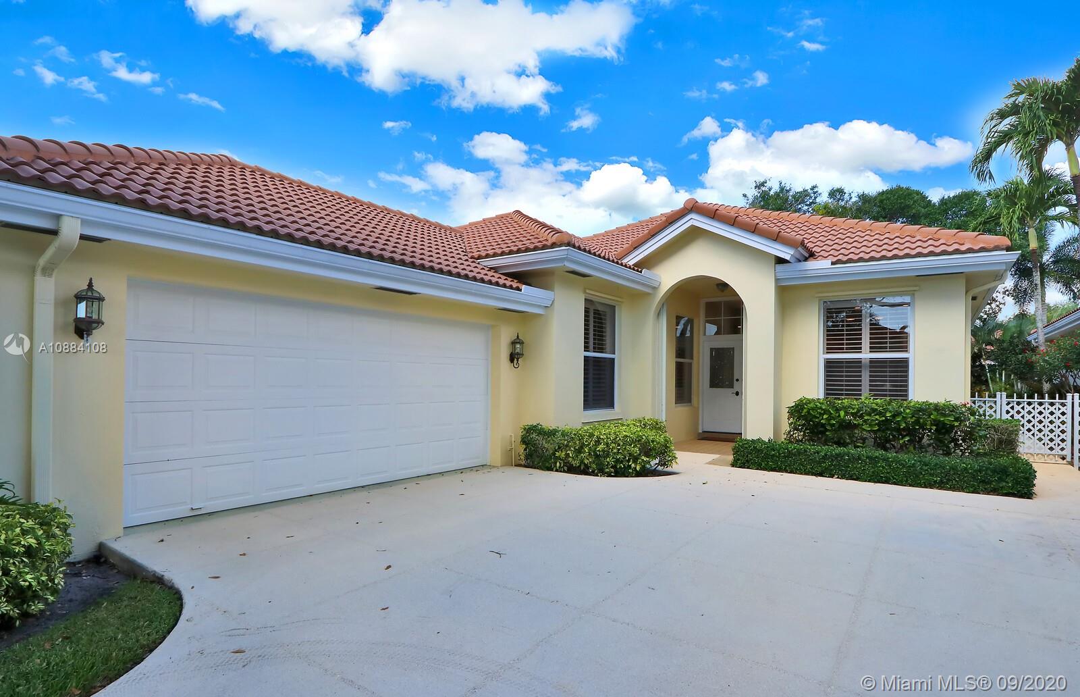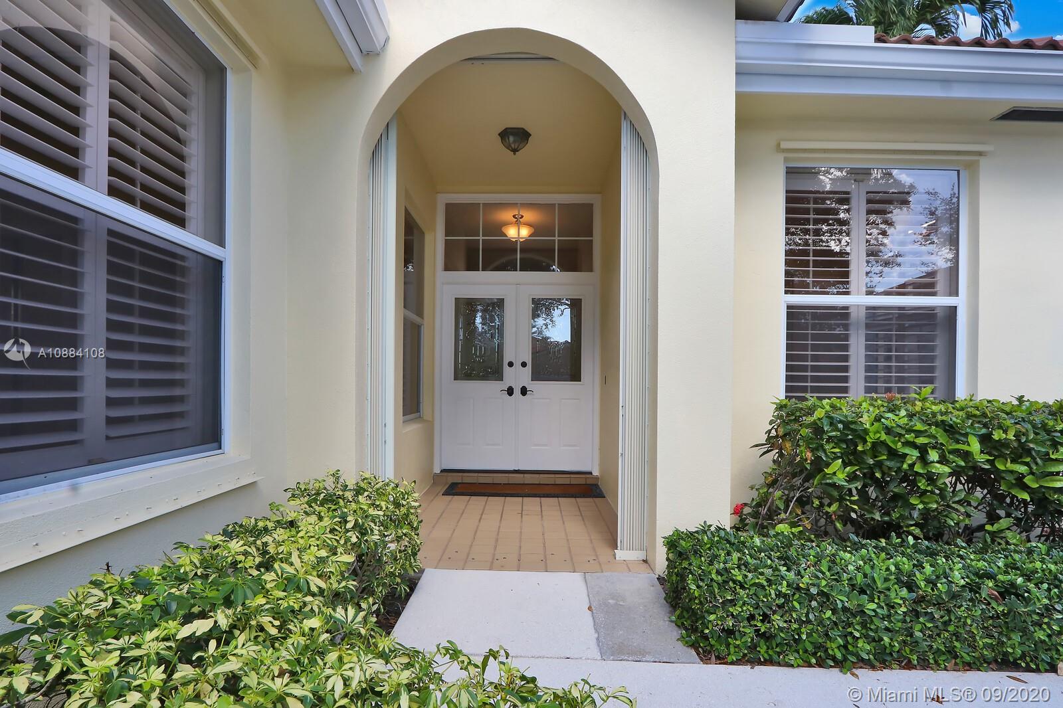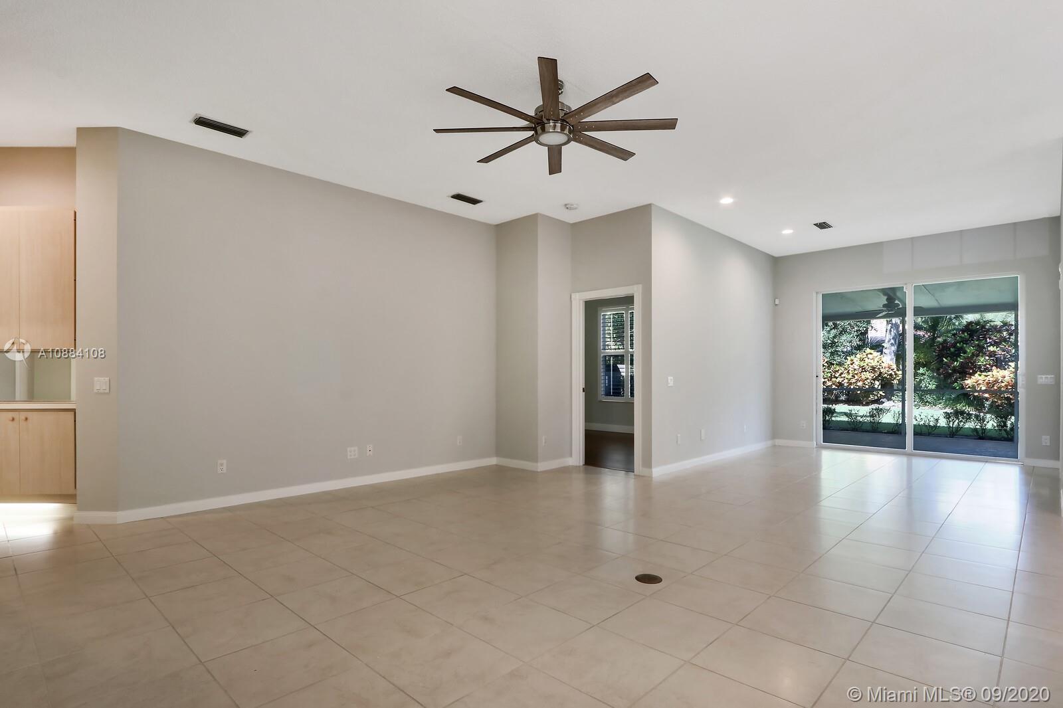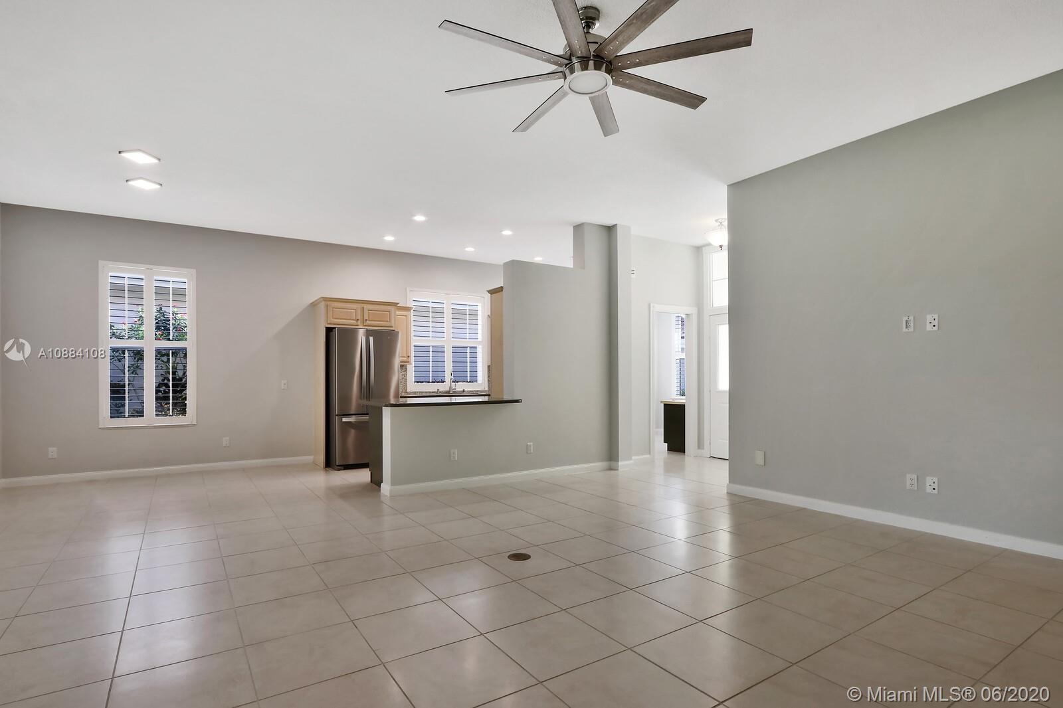$475,000
$474,900
For more information regarding the value of a property, please contact us for a free consultation.
117 Hampton Cir Jupiter, FL 33458
3 Beds
2 Baths
1,975 SqFt
Key Details
Sold Price $475,000
Property Type Single Family Home
Sub Type Single Family Residence
Listing Status Sold
Purchase Type For Sale
Square Footage 1,975 sqft
Price per Sqft $240
Subdivision Hamptons At Maplewood
MLS Listing ID A10884108
Sold Date 11/09/20
Style Detached,One Story
Bedrooms 3
Full Baths 2
Construction Status Resale
HOA Fees $201/qua
HOA Y/N Yes
Year Built 1988
Annual Tax Amount $5,545
Tax Year 2019
Contingent No Contingencies
Lot Size 7,012 Sqft
Property Description
This 3 Bedroom, Den, 2 Bath, 2-Car Garage CBS home offers French doors, volume ceilings, tiled flooring, plantation blinds, open floor plan, large screened patio and lusciously landscaped back yard. The re-designed kitchen features a breakfast bar, beautiful cabinetry, Corian countertops, stainless appliances, and LED high-hat lighting. The master suite has space for large furnishings, two custom organized closets, and an en-suite bath. This bathroom has a comfort height double sink vanity, separate tub, glass shower, water closet and skylight. Both guest bedrooms have custom organized closets and their dividing wall has a large 36" pocket door. The full guest bathroom features a custom glass shower, comfort height Corian vanity, additional cabinetry, comfort height toilet, and a skylight.
Location
State FL
County Palm Beach County
Community Hamptons At Maplewood
Area 5100
Direction I-95 to Indiantown Road, East to Maplewood Drive, South to Pinetree Trail, East on Pinetree Trail to Hamptons (Phase II).
Interior
Interior Features Breakfast Area, Entrance Foyer, Eat-in Kitchen, High Ceilings, Living/Dining Room, Split Bedrooms, Skylights
Heating Central, Electric
Cooling Central Air, Ceiling Fan(s), Electric
Flooring Tile, Wood
Furnishings Unfurnished
Window Features Blinds,Skylight(s)
Appliance Dryer, Dishwasher, Electric Range, Electric Water Heater, Microwave, Refrigerator, Washer
Laundry Laundry Tub
Exterior
Exterior Feature Enclosed Porch, Fence, Lighting
Parking Features Attached
Garage Spaces 2.0
Pool None
Community Features Street Lights, Sidewalks
View Garden
Roof Type Concrete
Porch Porch, Screened
Garage Yes
Building
Lot Description < 1/4 Acre
Faces East
Story 1
Sewer Public Sewer
Water Public
Architectural Style Detached, One Story
Structure Type Block
Construction Status Resale
Schools
Elementary Schools Jerry Thomas
Middle Schools Independence
High Schools Jupiter
Others
Pets Allowed Conditional, Yes
HOA Fee Include Common Areas,Cable TV,Maintenance Structure
Senior Community No
Tax ID 30424111150001630
Acceptable Financing Cash, Conventional
Listing Terms Cash, Conventional
Financing Conventional
Pets Allowed Conditional, Yes
Read Less
Want to know what your home might be worth? Contact us for a FREE valuation!

Our team is ready to help you sell your home for the highest possible price ASAP
Bought with The Keyes Company


