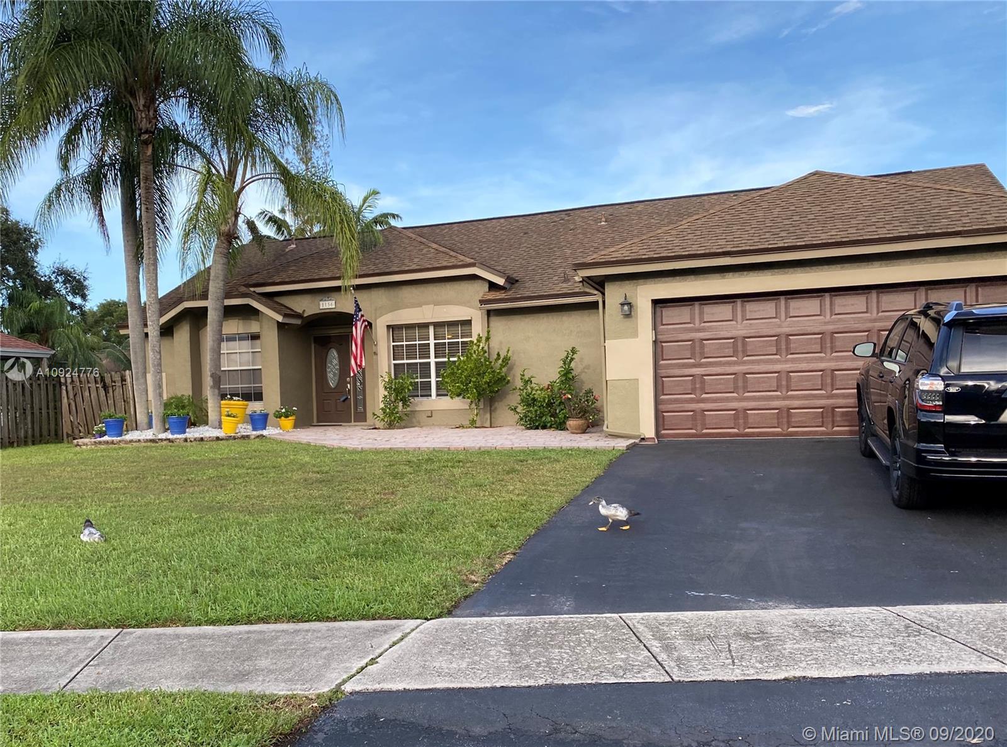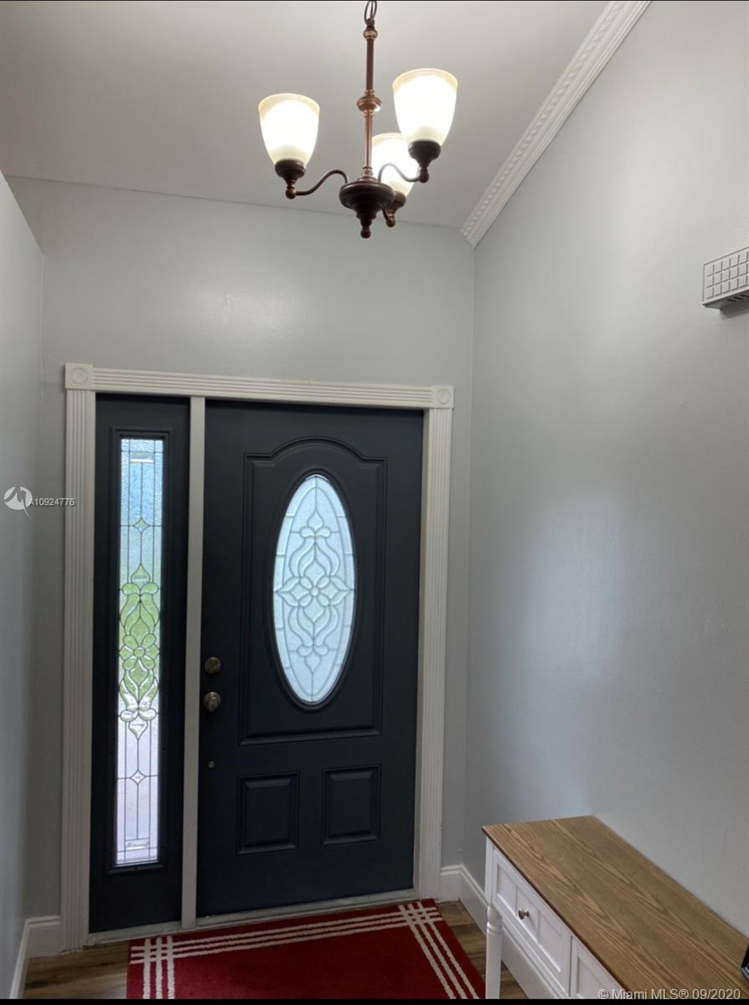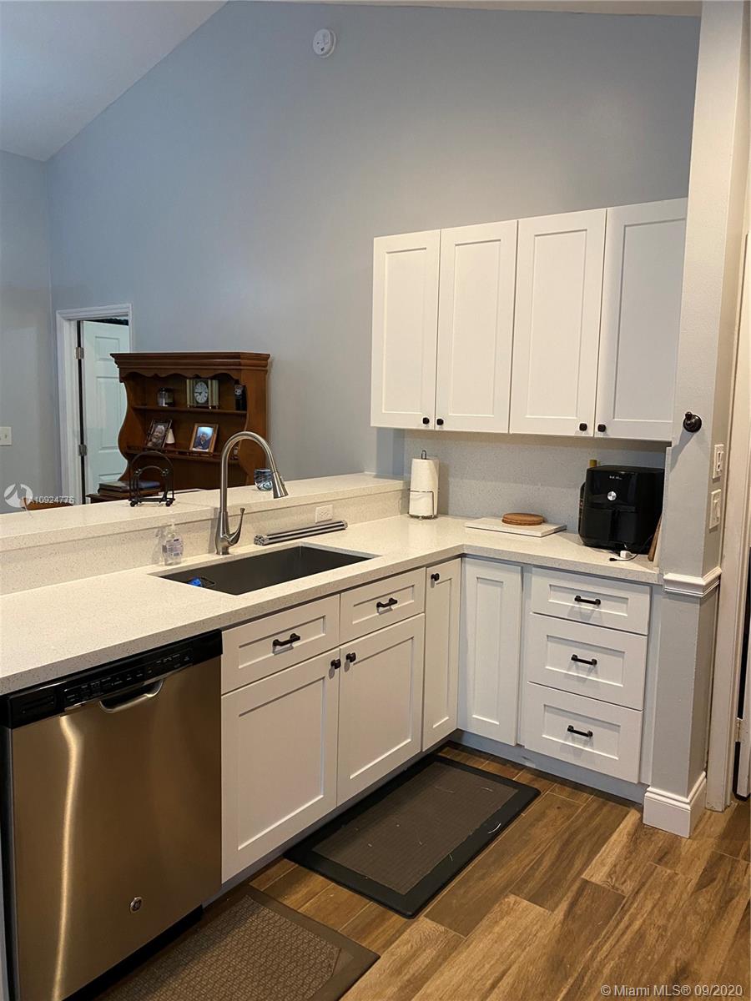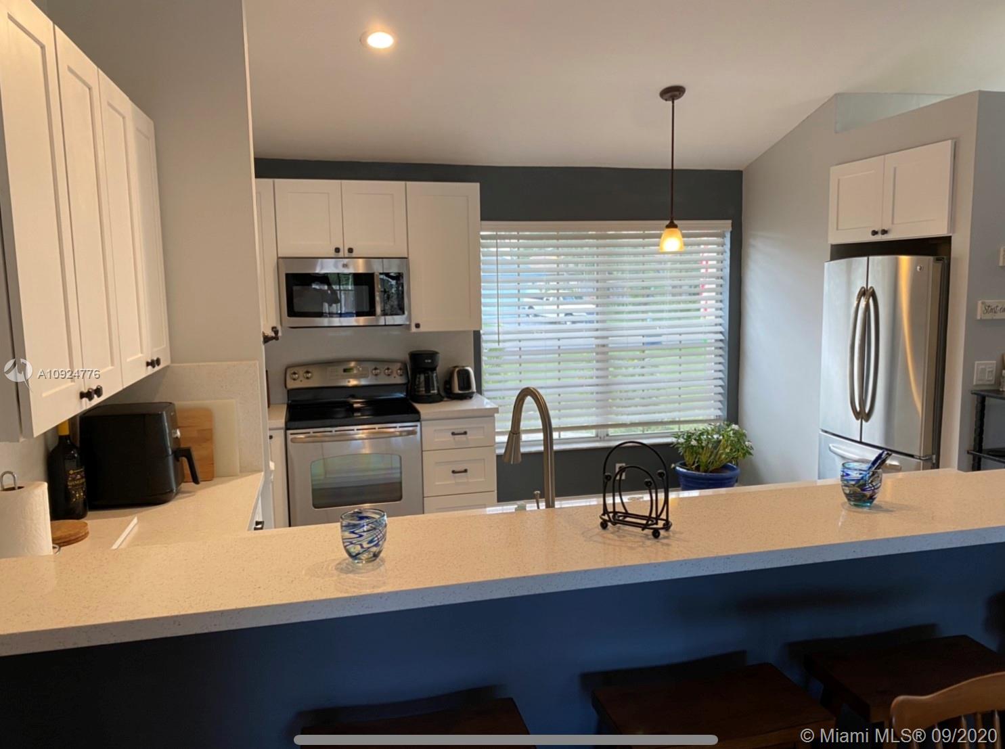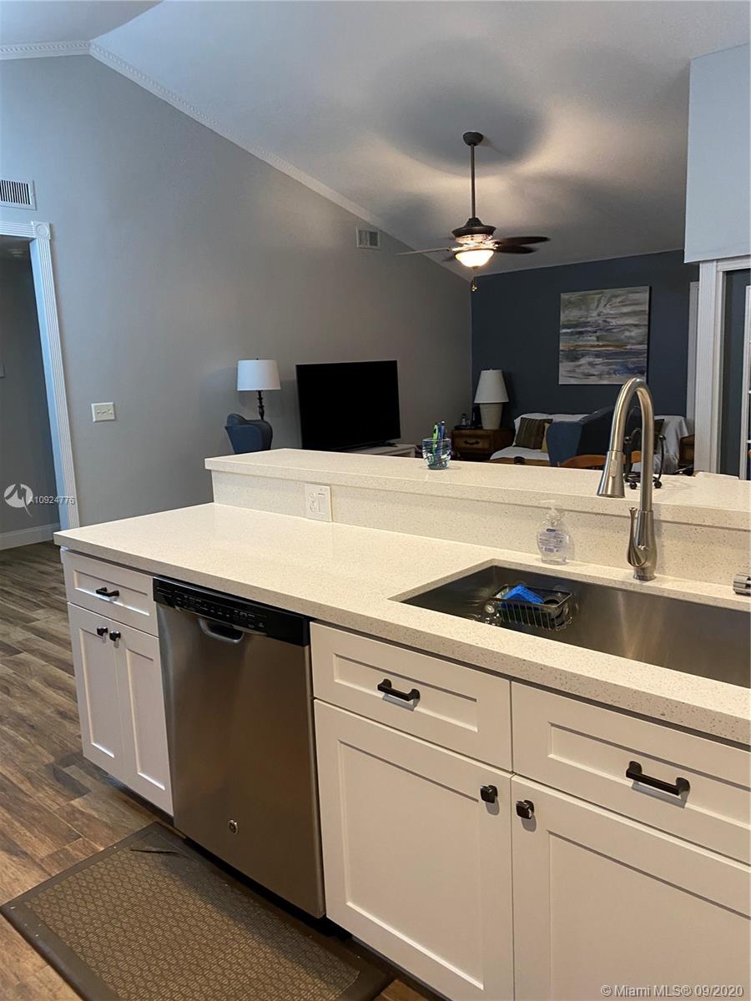$422,000
$435,000
3.0%For more information regarding the value of a property, please contact us for a free consultation.
1156 SW 149th Ln Sunrise, FL 33326
3 Beds
2 Baths
1,409 SqFt
Key Details
Sold Price $422,000
Property Type Single Family Home
Sub Type Single Family Residence
Listing Status Sold
Purchase Type For Sale
Square Footage 1,409 sqft
Price per Sqft $299
Subdivision New River Estates Sec 11
MLS Listing ID A10924776
Sold Date 10/27/20
Style Detached,One Story
Bedrooms 3
Full Baths 2
Construction Status New Construction
HOA Fees $30/ann
HOA Y/N Yes
Year Built 1990
Annual Tax Amount $7,257
Tax Year 2019
Contingent No Contingencies
Lot Size 9,148 Sqft
Property Description
ABSOLUTELY GORGEOUS Move-In Ready 3/2 POOL HOME!! Come see a completely OPEN floorplan with high ceilings, a beautifully remodeled white KITCHEN W/ Quarts countertops, stainless steel appliances, newer A/C, and Spanish porcelain tile that features a wood modern look all throughout the home. The French/sliding doors combo to a tropical paradise pool/bar area, will give you a perfect inside/out Florida feel, perfect for entertaining. The master bathroom has dual sinks and a cabana door to access from the pool, while featuring a seamless glass door on a very large shower. Saltwater pool system and an oversized LOT complete this SoFLO gem. Your buyers will love it!
Due to COVID-19 and to follow current established safety guidelines, it is absolutely REQUIRED to wear a mask to tour this home.
Location
State FL
County Broward County
Community New River Estates Sec 11
Area 3980
Direction SW 14TH STREET TO SW 148TH AVENUE NORTH, TURN W ON SW 11ST STREET, TURN LEFT ON SW 149TH LN, HOUSE ON LEFT
Interior
Interior Features Breakfast Bar, Bedroom on Main Level, Breakfast Area, Eat-in Kitchen, French Door(s)/Atrium Door(s), First Floor Entry, Living/Dining Room, Main Level Master, Split Bedrooms, Vaulted Ceiling(s)
Heating Central, Electric
Cooling Central Air, Ceiling Fan(s), Electric
Flooring Tile, Wood
Furnishings Unfurnished
Appliance Dryer, Dishwasher, Electric Range, Microwave, Refrigerator
Exterior
Exterior Feature Deck, Fence, Shed
Parking Features Attached
Garage Spaces 2.0
Pool In Ground, Pool
Community Features Home Owners Association
View Garden, Pool
Roof Type Shingle
Porch Deck
Garage Yes
Building
Lot Description < 1/4 Acre
Faces West
Story 1
Sewer Public Sewer
Water Public
Architectural Style Detached, One Story
Additional Building Shed(s)
Structure Type Block,Stucco
Construction Status New Construction
Others
Senior Community No
Tax ID 504009121310
Acceptable Financing Cash, Conventional, FHA, VA Loan
Listing Terms Cash, Conventional, FHA, VA Loan
Financing Conventional
Read Less
Want to know what your home might be worth? Contact us for a FREE valuation!

Our team is ready to help you sell your home for the highest possible price ASAP
Bought with United Realty Group Inc.

