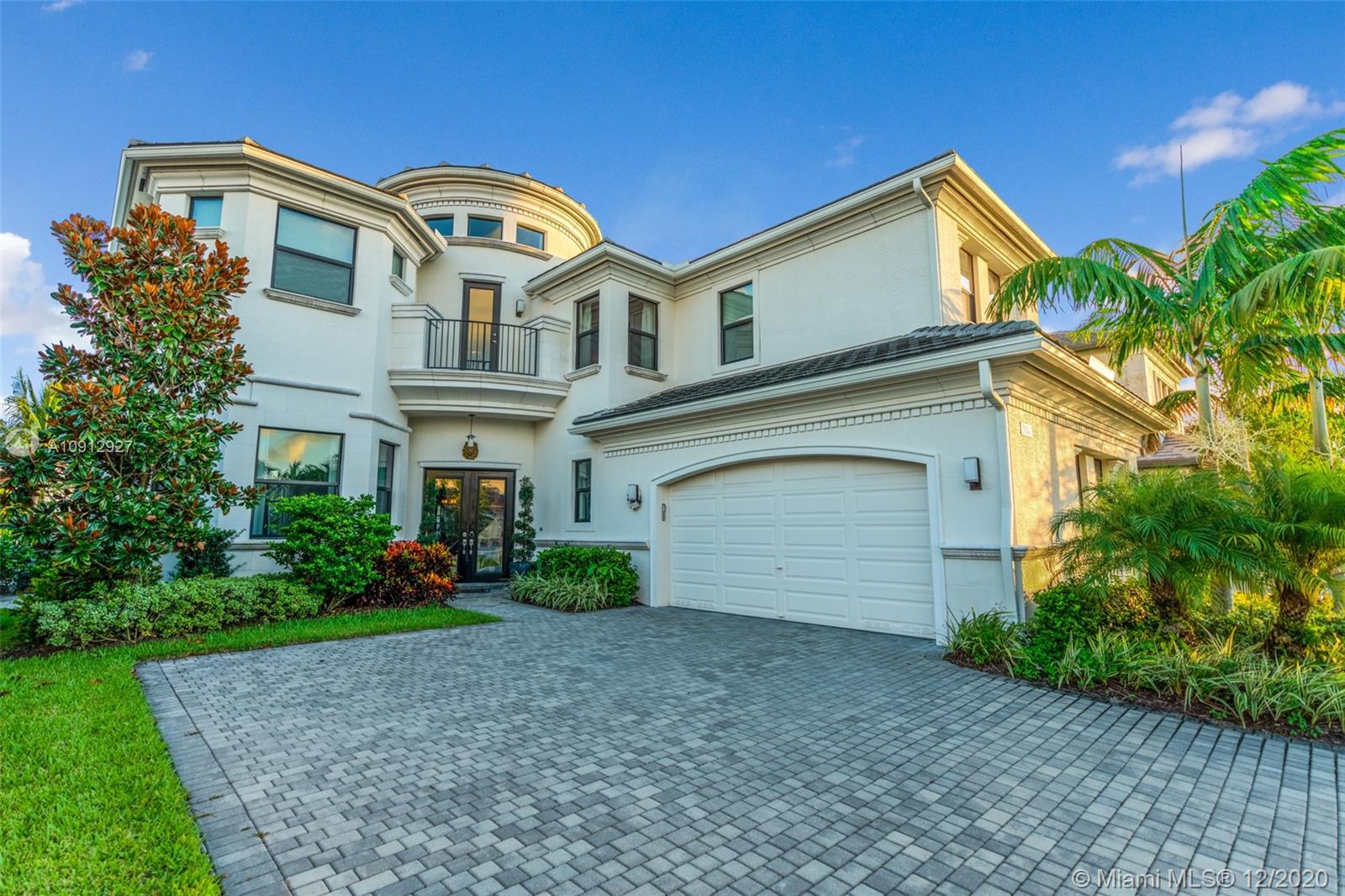$1,340,000
$1,399,000
4.2%For more information regarding the value of a property, please contact us for a free consultation.
9766 Vitrail Ln Delray Beach, FL 33446
4 Beds
5 Baths
3,932 SqFt
Key Details
Sold Price $1,340,000
Property Type Single Family Home
Sub Type Single Family Residence
Listing Status Sold
Purchase Type For Sale
Square Footage 3,932 sqft
Price per Sqft $340
Subdivision Hyder Agr Pud Pl 6
MLS Listing ID A10912927
Sold Date 12/16/20
Style Detached,Two Story,Tri-Level
Bedrooms 4
Full Baths 5
Construction Status Effective Year Built
HOA Fees $700/mo
HOA Y/N Yes
Year Built 2017
Annual Tax Amount $15,879
Tax Year 2019
Contingent Pending Inspections
Lot Size 8,323 Sqft
Property Description
Spectacular Sydney Model by GL Homes. Located in the most sought-out gated community at the Seven Bridges. Meticulously decorated, this home has 4 bedrooms, 5 baths, a media room/library, custom pool & spa, electric car charging station, and beautiful lake view. Grand metal spiral stairway when you enter the home with 30 ft ceilings. Master bedroom and bath is upstairs. First floor has an oversized guest bedroom, formal dining, media room and open kitchen. Tons of upgrades and custom finishes, custom closets and built-ins throughout the home. Central vac, Aroma 360 home scenting system, Crestron sound system through out the home. Heated pool and spa, marble pavers, professional landscaping with exterior lighting. Tons of amenities, great schools & great location!
Location
State FL
County Palm Beach County
Community Hyder Agr Pud Pl 6
Area 4740
Direction From Turnpike to Atlantic go west, to Lyons Road so South, to Seven Bridges gate - Beaujolais Ave. Take Beaujolais to Pantheon Pass make right, go to Vitail Lane make left, house is on the left.
Interior
Interior Features Wet Bar, Built-in Features, Bedroom on Main Level, Breakfast Area, Closet Cabinetry, Dining Area, Separate/Formal Dining Room, Entrance Foyer, First Floor Entry, Kitchen Island, Pantry, Upper Level Master, Walk-In Closet(s), Central Vacuum
Heating Central
Cooling Central Air, Ceiling Fan(s)
Flooring Tile, Wood
Window Features Impact Glass
Appliance Some Gas Appliances, Built-In Oven, Dryer, Dishwasher, Disposal, Gas Range, Microwave, Refrigerator
Exterior
Exterior Feature Fruit Trees, Security/High Impact Doors, Lighting, Patio
Parking Features Attached
Garage Spaces 2.0
Pool Heated, In Ground, Pool Equipment, Pool
Community Features Clubhouse, Fitness, Game Room, Tennis Court(s)
Waterfront Description Lake Front,Waterfront
View Y/N Yes
View Lake, Pool
Roof Type Flat,Tile
Porch Patio
Garage Yes
Building
Lot Description Rectangular Lot, < 1/4 Acre
Faces North
Story 2
Sewer Public Sewer
Water Public
Architectural Style Detached, Two Story, Tri-Level
Level or Stories Two, Multi/Split
Structure Type Block
Construction Status Effective Year Built
Schools
Elementary Schools Whispering Pines
Middle Schools Eagles Landing
High Schools Olympic Heights Community High
Others
Pets Allowed Conditional, Yes
HOA Fee Include Common Areas,Maintenance Structure,Recreation Facilities
Senior Community No
Tax ID 00424630100004100
Acceptable Financing Cash, Conventional
Listing Terms Cash, Conventional
Financing Conventional
Pets Allowed Conditional, Yes
Read Less
Want to know what your home might be worth? Contact us for a FREE valuation!

Our team is ready to help you sell your home for the highest possible price ASAP
Bought with United Realty Group, Inc


