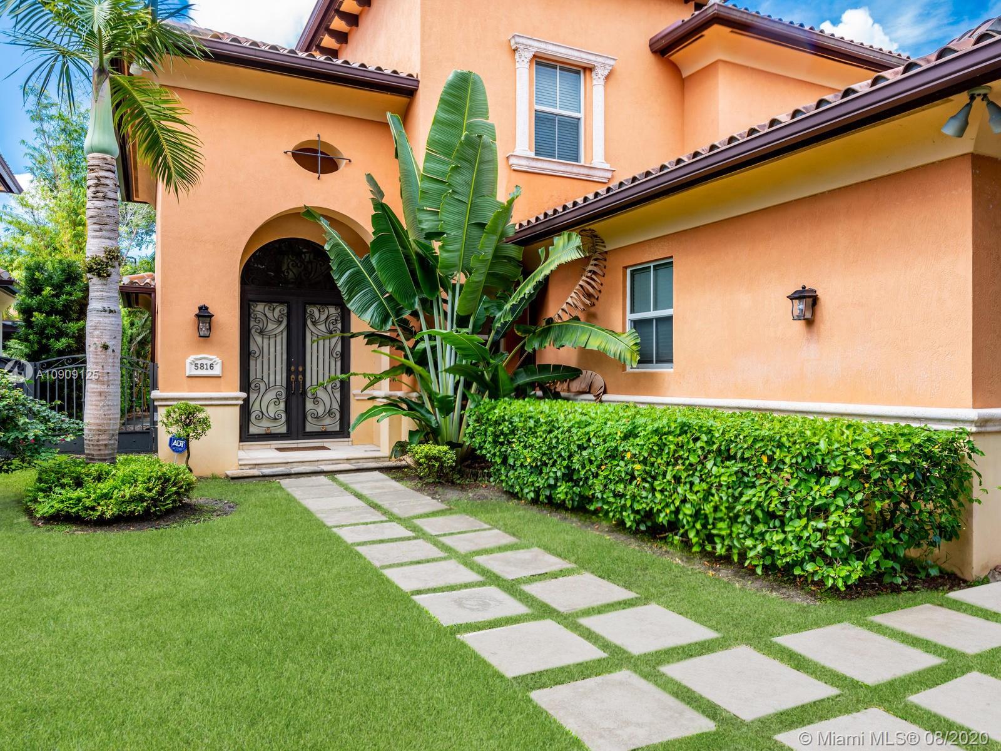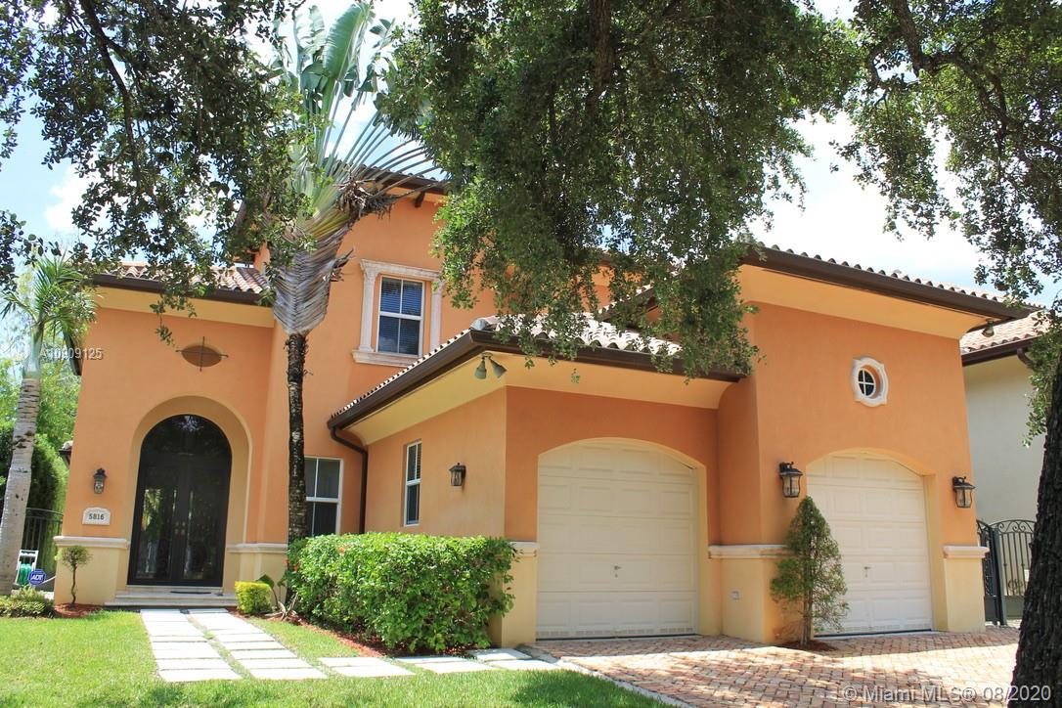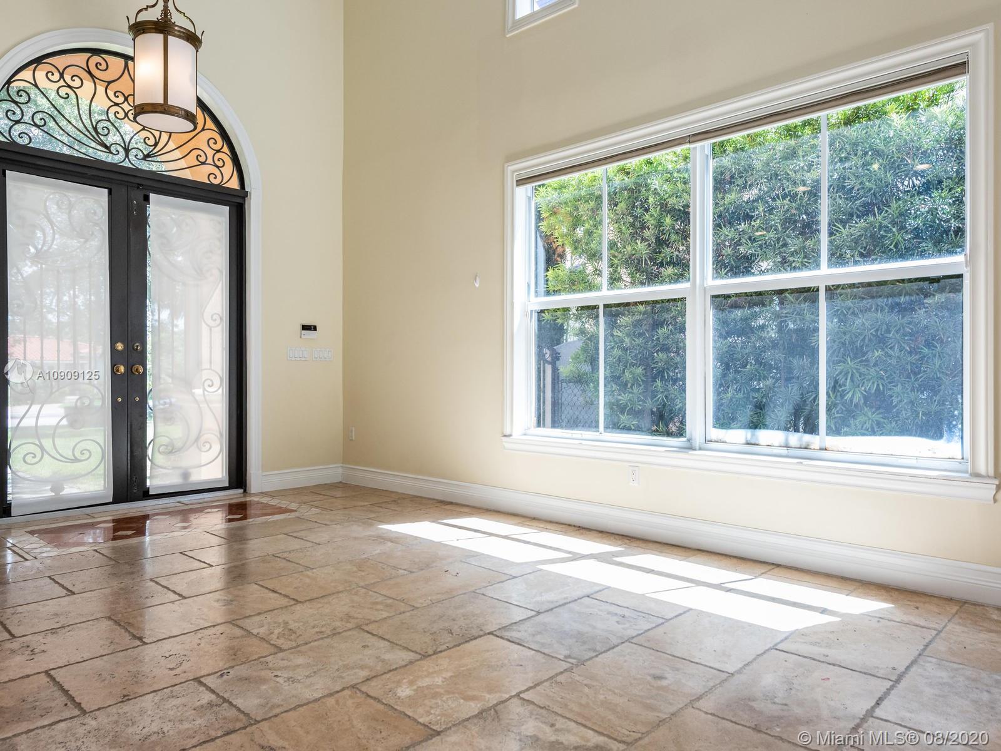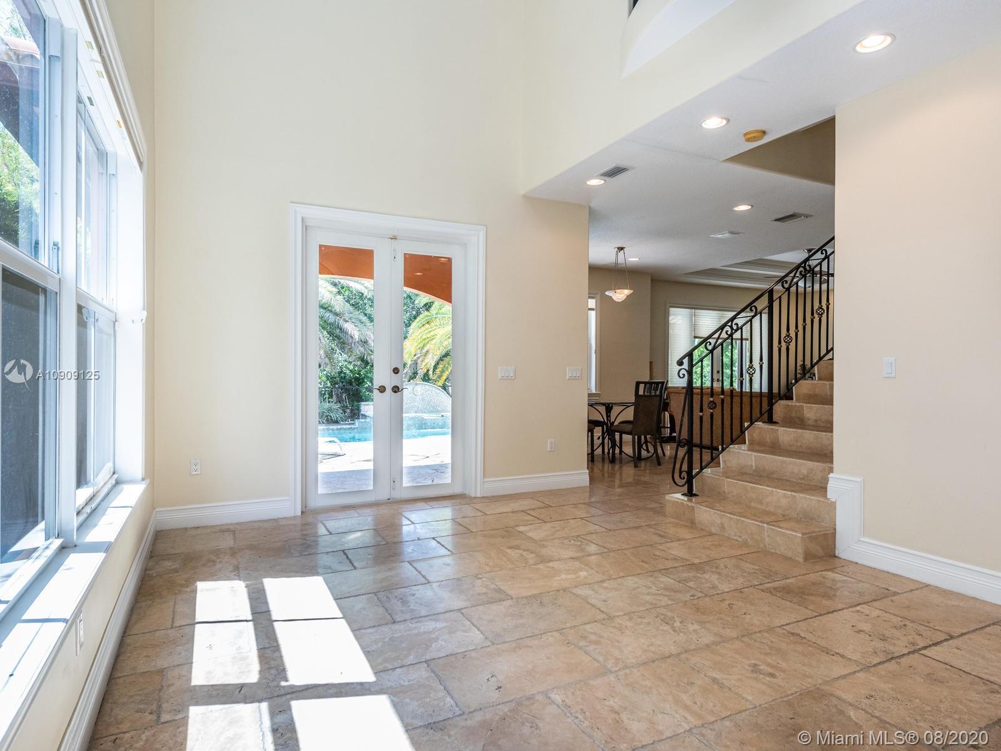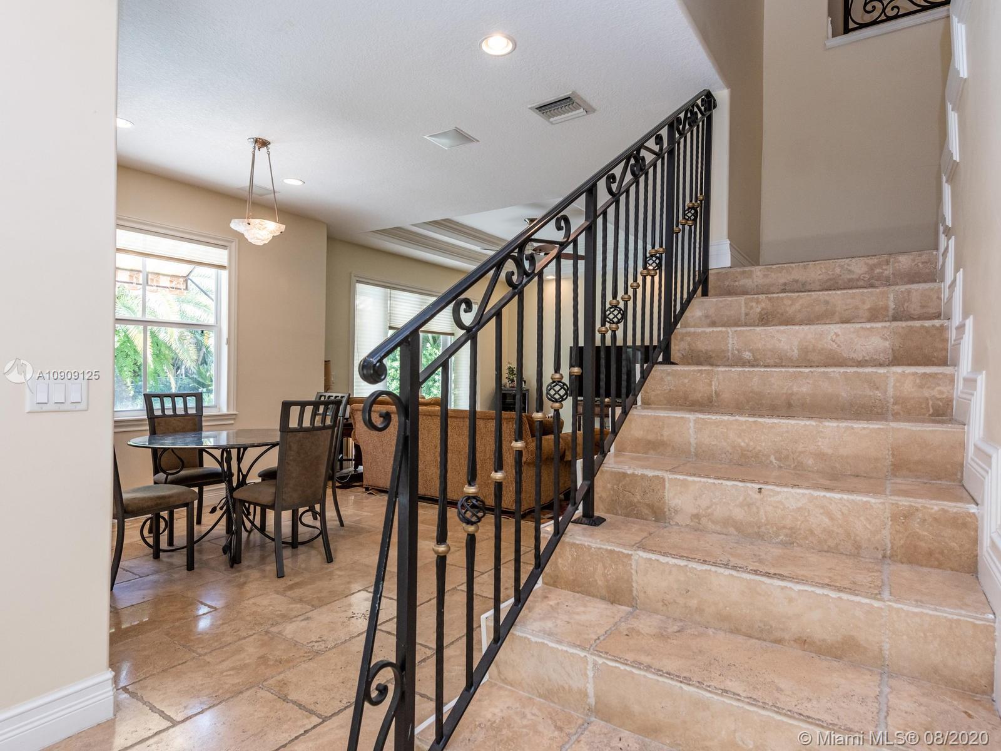$890,000
$949,000
6.2%For more information regarding the value of a property, please contact us for a free consultation.
5816 SW 34th St Miami, FL 33155
3 Beds
3 Baths
2,595 SqFt
Key Details
Sold Price $890,000
Property Type Single Family Home
Sub Type Single Family Residence
Listing Status Sold
Purchase Type For Sale
Square Footage 2,595 sqft
Price per Sqft $342
Subdivision Central Miami Pt 1
MLS Listing ID A10909125
Sold Date 11/06/20
Style Detached,Mediterranean,Two Story
Bedrooms 3
Full Baths 3
Construction Status New Construction
HOA Y/N No
Year Built 2004
Annual Tax Amount $11,019
Tax Year 2019
Contingent 3rd Party Approval
Lot Size 6,500 Sqft
Property Description
Beautiful 3 bedroom/ 3 bath home in family-friendly Schenley Park is everything you’ve been looking for. From the large kitchen and living space to the shaded backyard, there is plenty of room for everyone to enjoy. The well designed floor plan includes bedrooms with room for study, sleep and storage, tasteful bathrooms and a gourmet kitchen that easily flows into the dining room. French doors open the living areas to a spacious terrace with pool and spa surrounded by lush landscaping. The master bedroom, with walk-in closets and ensuite master bathroom, ensures a private space to enjoy the home’s peaceful atmosphere. Enjoy 2 NEW ENERGY EFFICIENT AC UNITS and NEW TITAN TANKLESS WATER HEATER. Oversized two car garage with Chicago brick driveway will be appreciated by all of your guests.
Location
State FL
County Miami-dade County
Community Central Miami Pt 1
Area 40
Interior
Interior Features Closet Cabinetry, Dining Area, Separate/Formal Dining Room, French Door(s)/Atrium Door(s), First Floor Entry, Upper Level Master, Vaulted Ceiling(s), Walk-In Closet(s)
Heating Central, Electric
Cooling Central Air, Ceiling Fan(s), Electric
Flooring Marble
Furnishings Unfurnished
Window Features Blinds,Impact Glass
Appliance Dryer, Dishwasher, Electric Range, Disposal, Ice Maker, Microwave, Refrigerator, Self Cleaning Oven, Washer
Exterior
Exterior Feature Fence, Lighting, Awning(s)
Parking Features Attached
Garage Spaces 2.0
Pool Fenced, Heated, In Ground, Other, Pool
Waterfront Description Canal Front,Fixed Bridge
View Y/N Yes
View Canal
Roof Type Barrel
Garage Yes
Building
Lot Description Sprinklers Automatic, < 1/4 Acre
Faces South
Story 2
Sewer Septic Tank
Water Public
Architectural Style Detached, Mediterranean, Two Story
Level or Stories Two
Structure Type Block
Construction Status New Construction
Others
Pets Allowed No Pet Restrictions, Yes
Senior Community No
Tax ID 30-40-13-018-0578
Acceptable Financing Cash, Conventional
Listing Terms Cash, Conventional
Financing Conventional
Special Listing Condition Listed As-Is
Pets Allowed No Pet Restrictions, Yes
Read Less
Want to know what your home might be worth? Contact us for a FREE valuation!

Our team is ready to help you sell your home for the highest possible price ASAP
Bought with Levine Realty, Inc.


