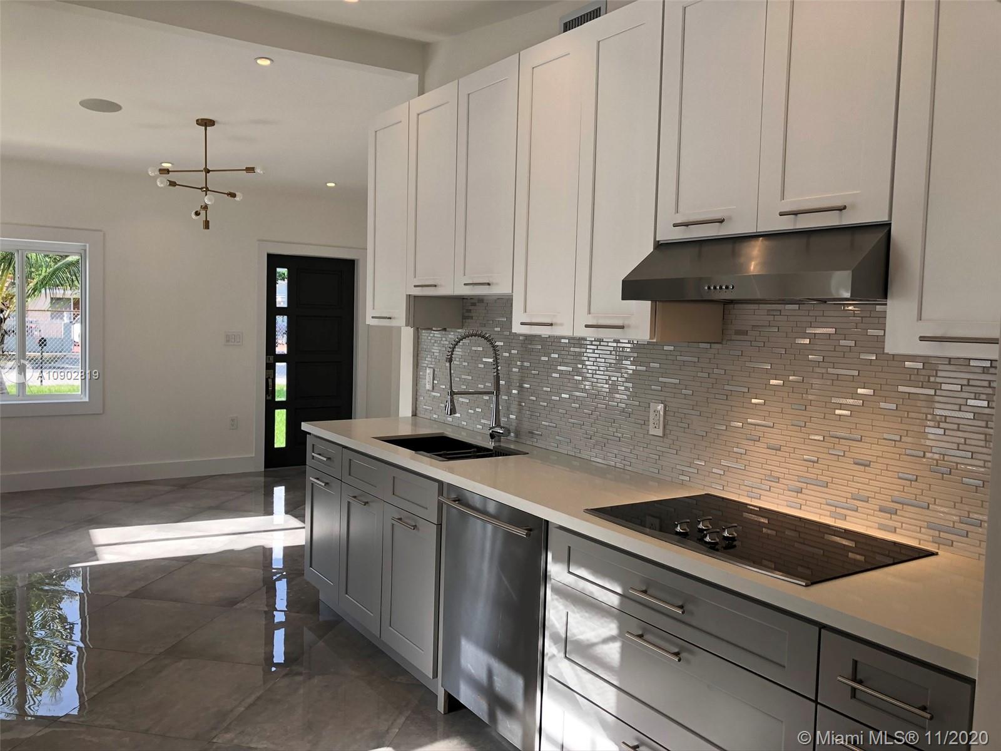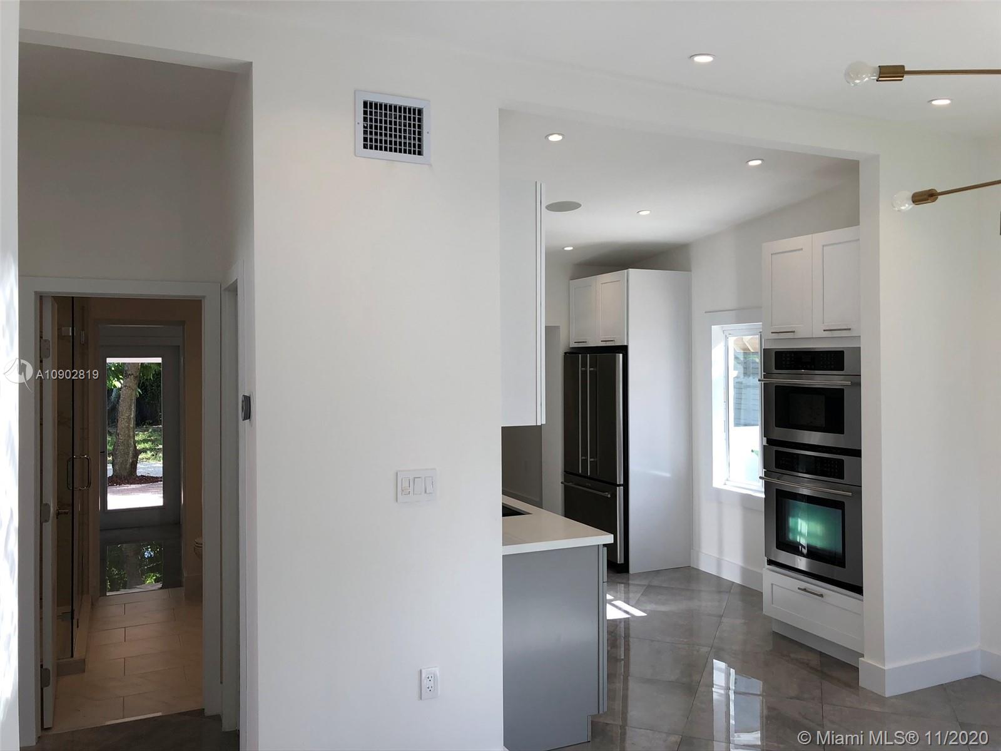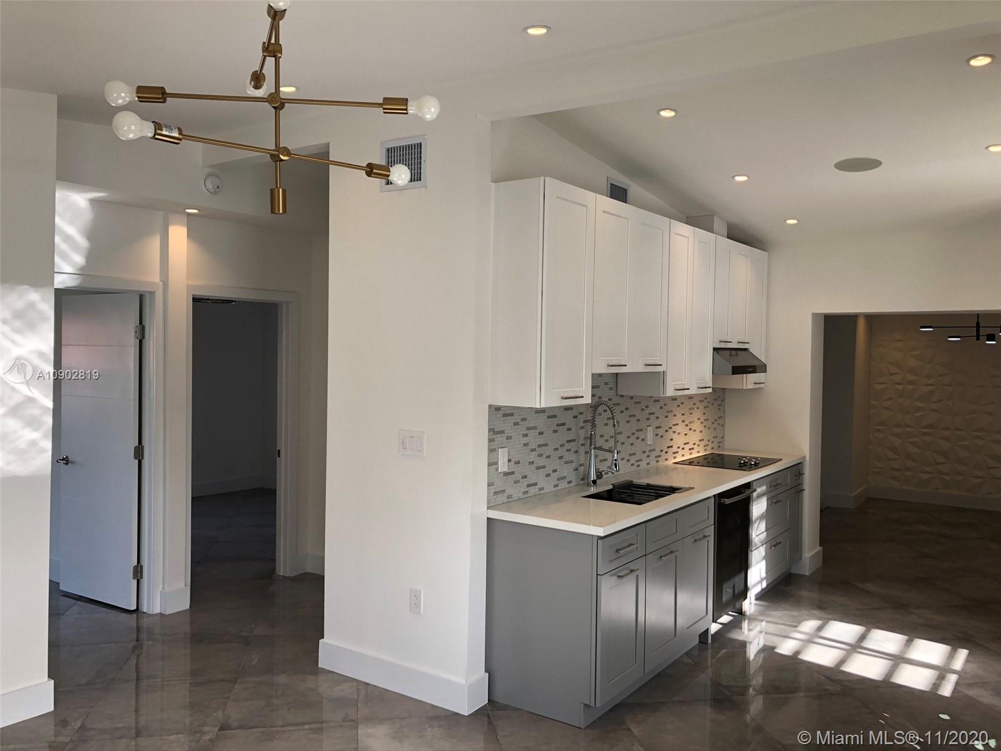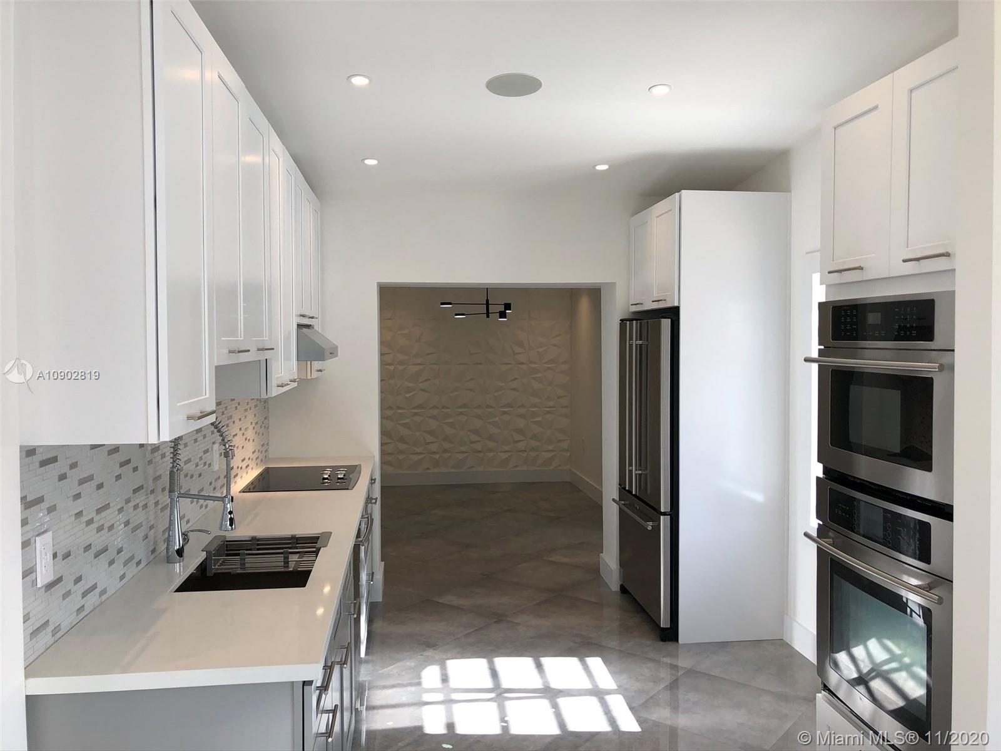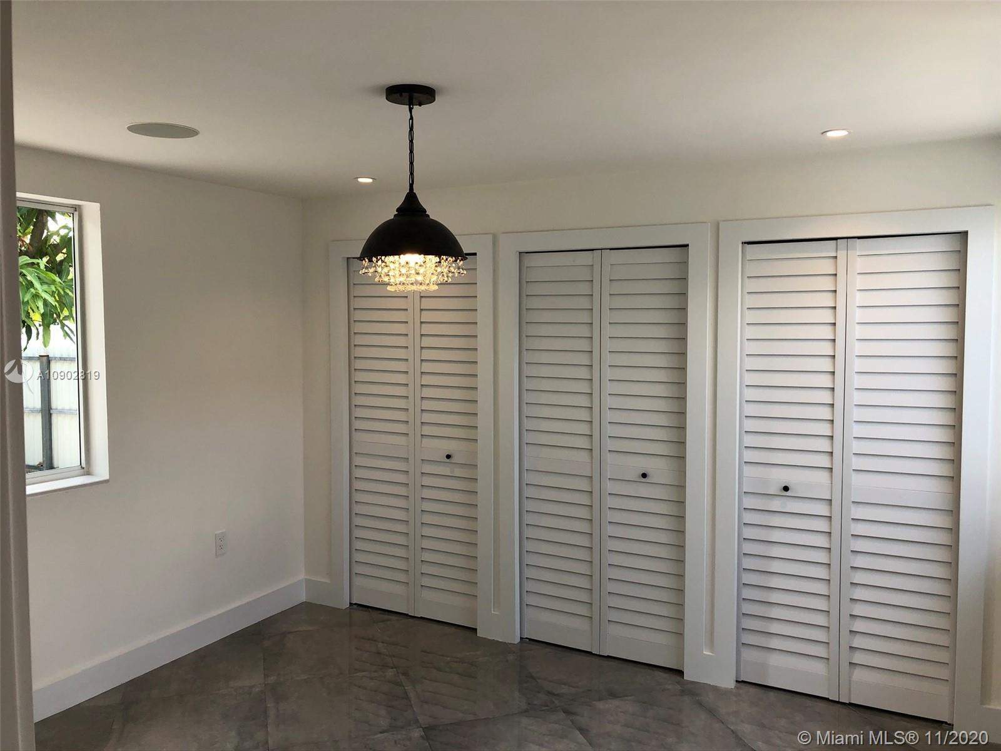$400,000
$395,000
1.3%For more information regarding the value of a property, please contact us for a free consultation.
912 E 28th St Hialeah, FL 33013
3 Beds
1 Bath
1,242 SqFt
Key Details
Sold Price $400,000
Property Type Single Family Home
Sub Type Single Family Residence
Listing Status Sold
Purchase Type For Sale
Square Footage 1,242 sqft
Price per Sqft $322
Subdivision Hialeah 13Th Addn Amd Pl
MLS Listing ID A10902819
Sold Date 01/15/21
Style Detached,One Story
Bedrooms 3
Full Baths 1
Construction Status Resale
HOA Y/N No
Year Built 1949
Annual Tax Amount $3,404
Tax Year 2019
Contingent 3rd Party Approval
Lot Size 8,280 Sqft
Property Description
"Remodeled to perfection mid-century home, located in East Hialeah in a quiet area. Some of its wonderful features include: new modern kitchen cabinets, new stainless steel sink, quartz countertops, beautiful porcelain tile floors, beautiful modern remodeled bathroom, central a/c. Home is Bright and Spacious and a great starter home with Jenn-Air high end appliances. Your family and loved ones will enjoy the huge backyard perfect for family gatherings!"
Location
State FL
County Miami-dade County
Community Hialeah 13Th Addn Amd Pl
Area 31
Direction East Hialeah near Hialeah Hospital and LeJeune Road
Interior
Interior Features Built-in Features, Dining Area, Separate/Formal Dining Room, First Floor Entry, Main Level Master
Heating Central
Cooling Central Air, Ceiling Fan(s)
Flooring Tile
Furnishings Unfurnished
Window Features Impact Glass
Appliance Dryer, Dishwasher, Electric Range, Electric Water Heater, Microwave, Refrigerator, Self Cleaning Oven, Washer
Exterior
Exterior Feature Fence, Fruit Trees, Porch, Patio
Pool None
View Y/N No
View None
Roof Type Shingle
Porch Open, Patio, Porch
Garage No
Building
Lot Description < 1/4 Acre
Faces North
Story 1
Sewer Public Sewer
Water Public
Architectural Style Detached, One Story
Structure Type Stucco
Construction Status Resale
Schools
Elementary Schools Hialeah
Middle Schools Filer;Henry
High Schools Hialeah Gardens High
Others
Pets Allowed Conditional, Yes
Senior Community No
Tax ID 04-31-08-002-0020
Acceptable Financing Cash, Conventional, FHA, VA Loan
Listing Terms Cash, Conventional, FHA, VA Loan
Financing Conventional
Special Listing Condition Listed As-Is
Pets Allowed Conditional, Yes
Read Less
Want to know what your home might be worth? Contact us for a FREE valuation!

Our team is ready to help you sell your home for the highest possible price ASAP
Bought with Secure 1 Real Estate Corp


