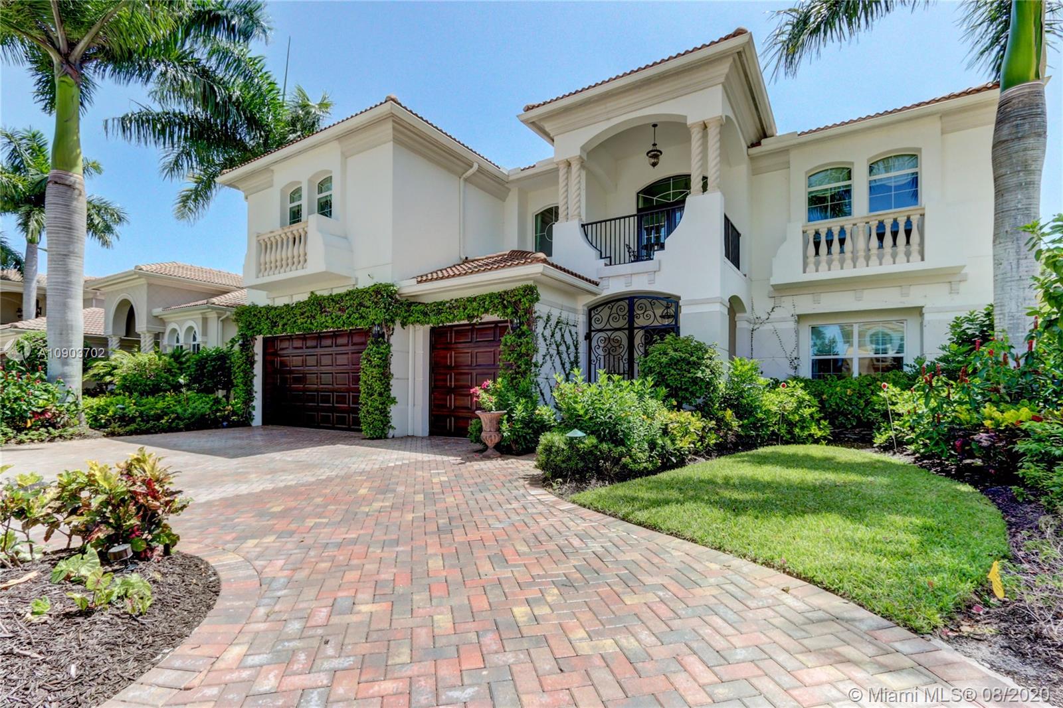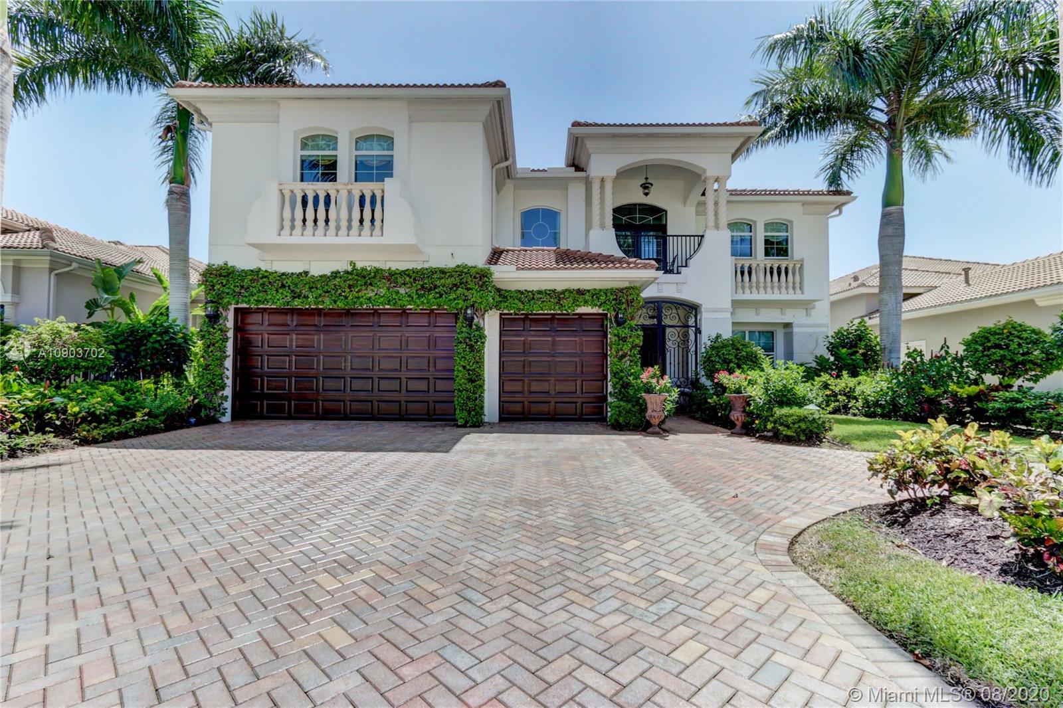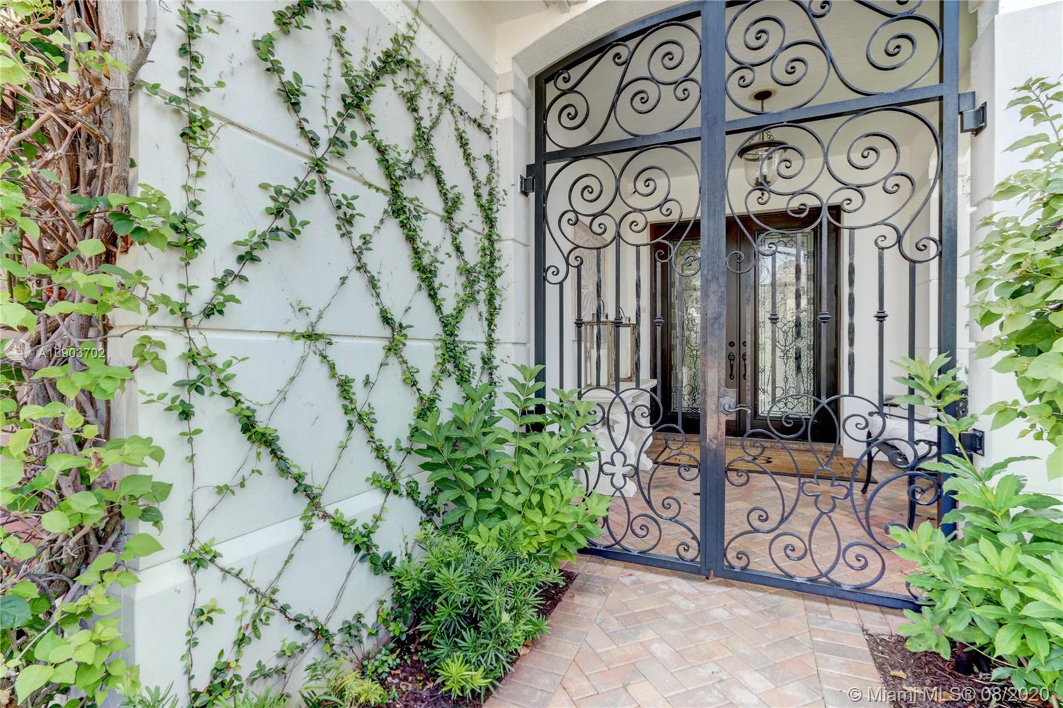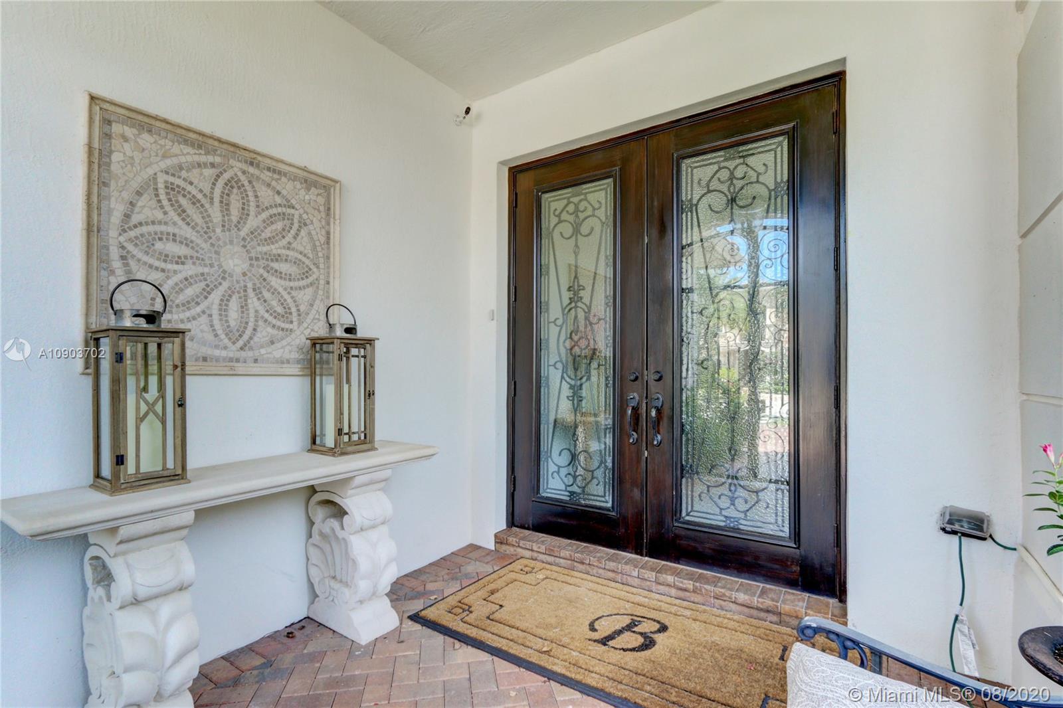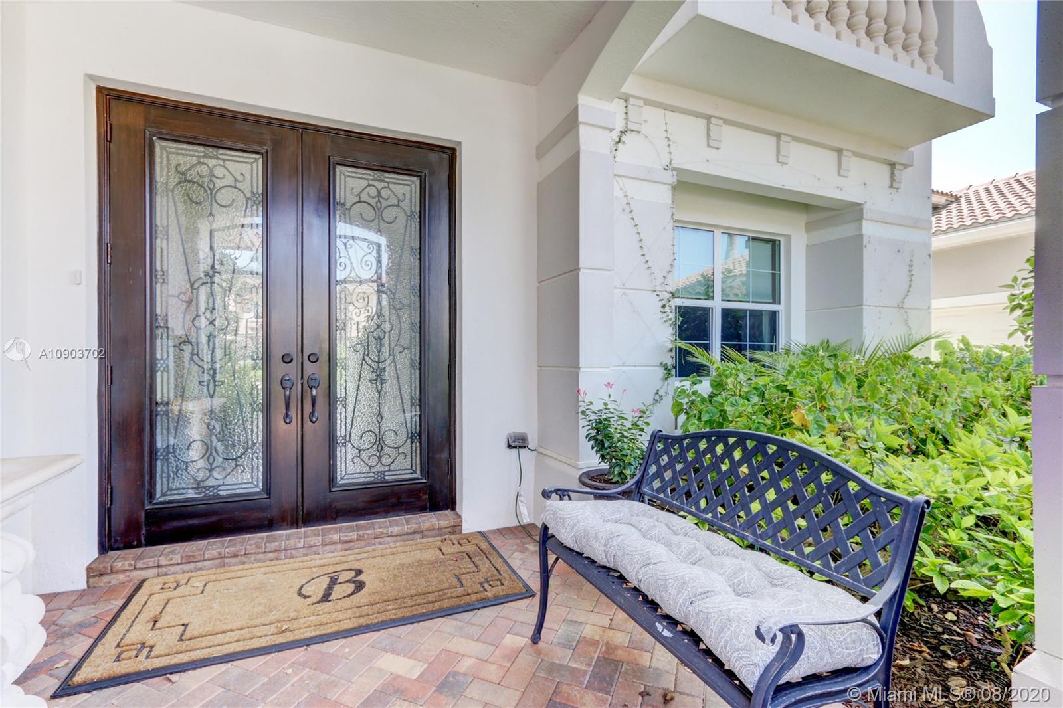$1,530,000
$1,649,000
7.2%For more information regarding the value of a property, please contact us for a free consultation.
330 Charroux Dr Palm Beach Gardens, FL 33410
4 Beds
6 Baths
4,465 SqFt
Key Details
Sold Price $1,530,000
Property Type Single Family Home
Sub Type Single Family Residence
Listing Status Sold
Purchase Type For Sale
Square Footage 4,465 sqft
Price per Sqft $342
Subdivision Frenchmans Reserve Pod C
MLS Listing ID A10903702
Sold Date 10/30/20
Style Detached,Two Story
Bedrooms 4
Full Baths 5
Half Baths 1
Construction Status Resale
HOA Fees $790/mo
HOA Y/N Yes
Year Built 2013
Annual Tax Amount $20,684
Tax Year 2019
Contingent Pending Inspections
Lot Size 9,332 Sqft
Property Description
Enjoy Frenchmans Reserve Golf Community lifestyle in this luxurious 4/5.5 home nestled on a lovely lot. Completely renovated and ready for today's transitional decor. This home is stunning. Full house generator and Impact resistant Windows. Beautifully appointed with marble floors and wood floors, custom built-ins. The entrance opens to soaring ceilings formal living room and dining room w/ large windows bringing in natural light. The luxurious first floor master suite has his & her bathrooms, sitting area & spacious walk-in closets. Kitchen has all of the most desired features with premium appliance and opens to large family room. Custom resort style pool and spillover spa. Enjoy entertaining outdoors with a full equipped outdoor kitchen. Shows like a model home. 5th BR possible in loft.
Location
State FL
County Palm Beach County
Community Frenchmans Reserve Pod C
Area 5230
Direction A1A to east on Hood Road. Proceed through gate. Charroux is on left side of main street. House is on the left.
Interior
Interior Features Built-in Features, Bedroom on Main Level, Breakfast Area, Closet Cabinetry, Dining Area, Separate/Formal Dining Room, First Floor Entry, Garden Tub/Roman Tub, High Ceilings, Main Level Master, Sitting Area in Master, Walk-In Closet(s)
Heating Electric, Zoned
Cooling Ceiling Fan(s), Electric, Zoned
Flooring Marble, Wood
Appliance Some Gas Appliances, Built-In Oven, Dryer, Dishwasher, Disposal, Gas Range, Gas Water Heater, Ice Maker, Microwave, Refrigerator, Self Cleaning Oven, Washer
Laundry Laundry Tub
Exterior
Exterior Feature Balcony, Outdoor Grill
Garage Spaces 3.0
Pool Heated, In Ground, Pool
Community Features Clubhouse, Golf, Golf Course Community, Gated
Utilities Available Cable Available
View Y/N Yes
View Golf Course, Lake
Roof Type Barrel
Porch Balcony, Open
Garage Yes
Building
Lot Description Sprinklers Automatic, < 1/4 Acre
Faces East
Story 2
Sewer Public Sewer
Water Public
Architectural Style Detached, Two Story
Level or Stories Two
Structure Type Block
Construction Status Resale
Schools
High Schools William T Dwyer
Others
Pets Allowed Conditional, Yes
HOA Fee Include Cable TV,Internet,Maintenance Grounds
Senior Community No
Tax ID 52434131180000330
Security Features Gated Community
Acceptable Financing Cash, Conventional
Listing Terms Cash, Conventional
Financing Conventional
Pets Allowed Conditional, Yes
Read Less
Want to know what your home might be worth? Contact us for a FREE valuation!

Our team is ready to help you sell your home for the highest possible price ASAP
Bought with Illustrated Properties LLC (Co

