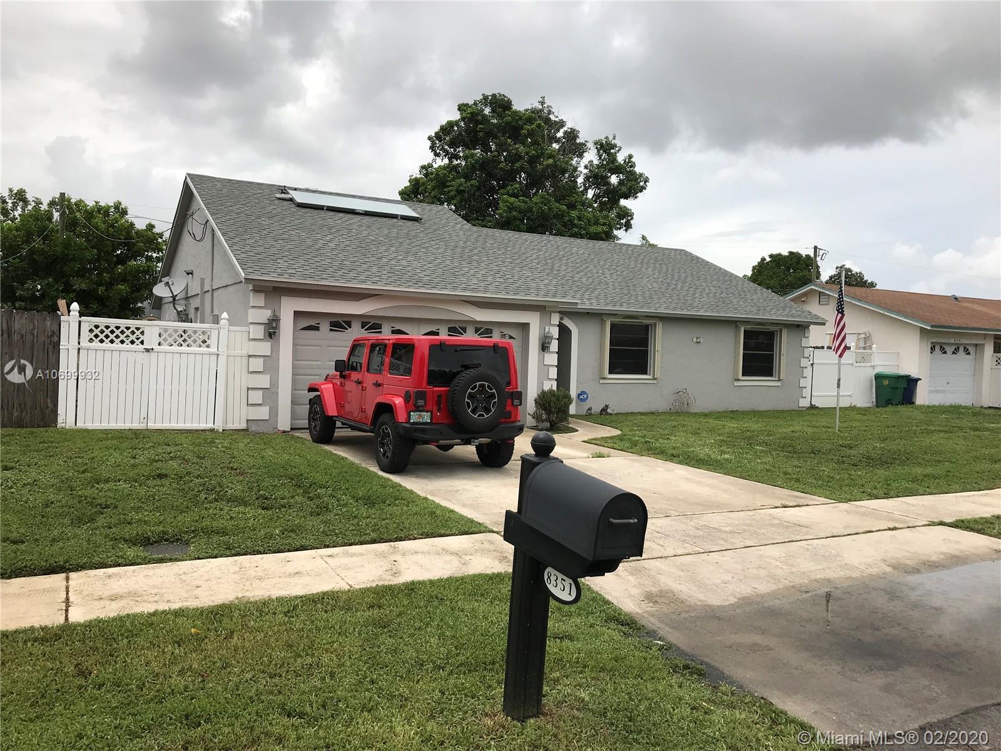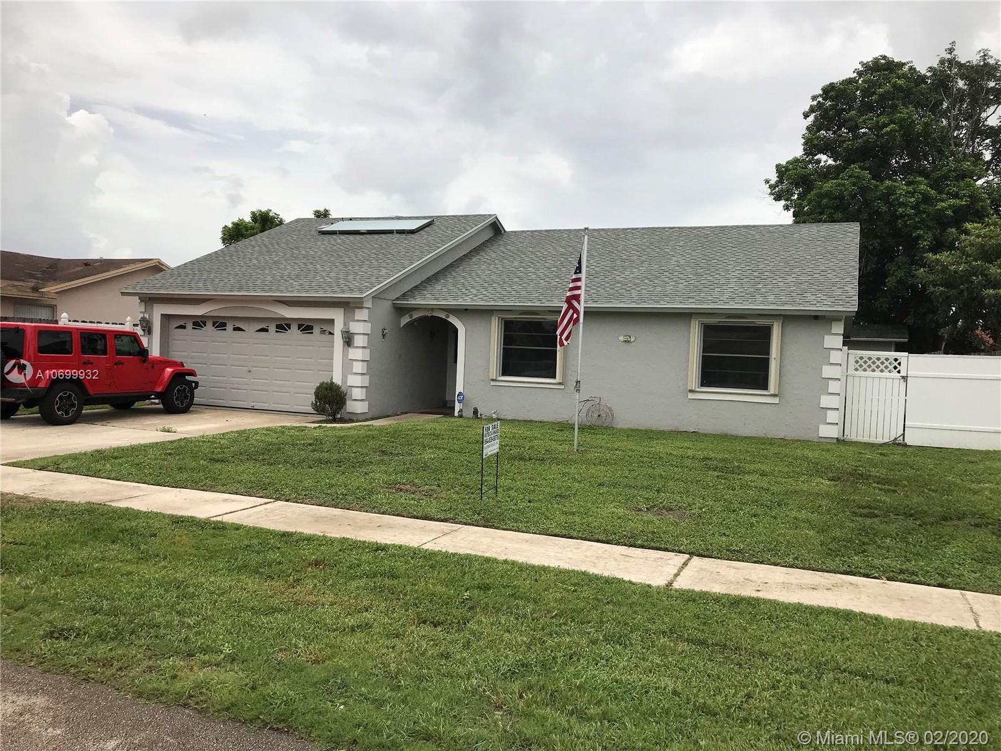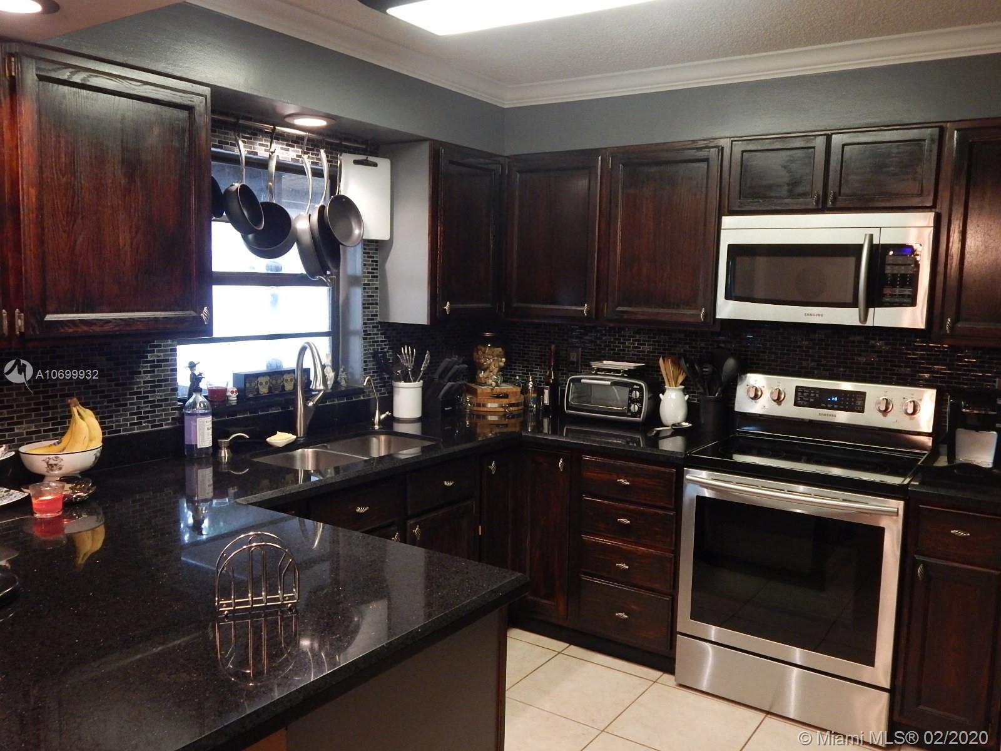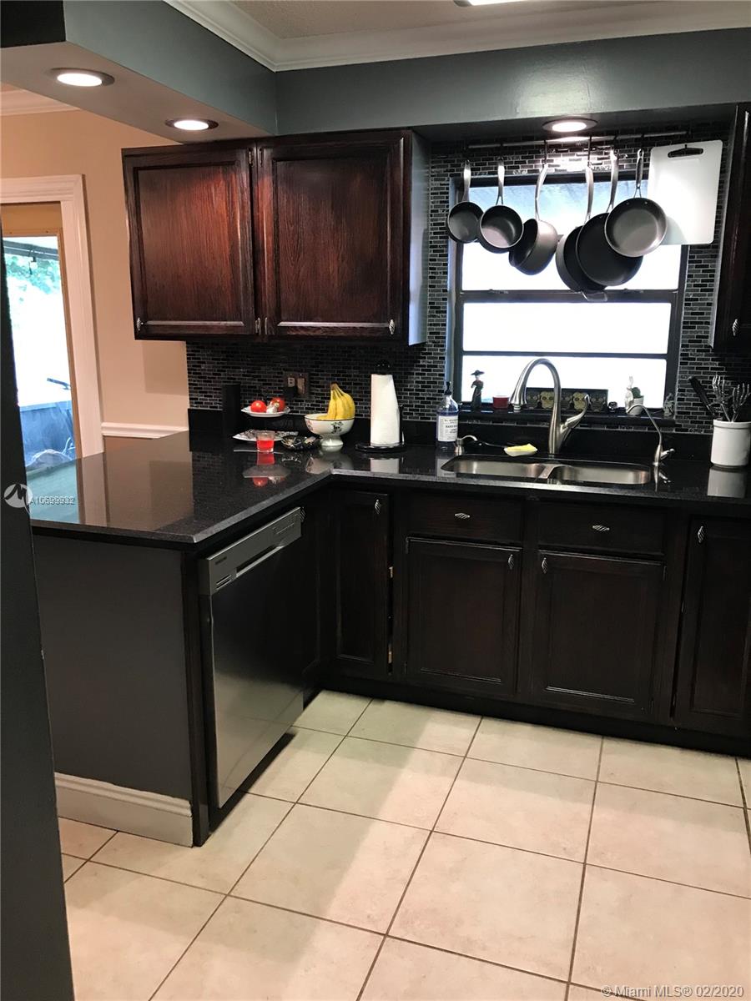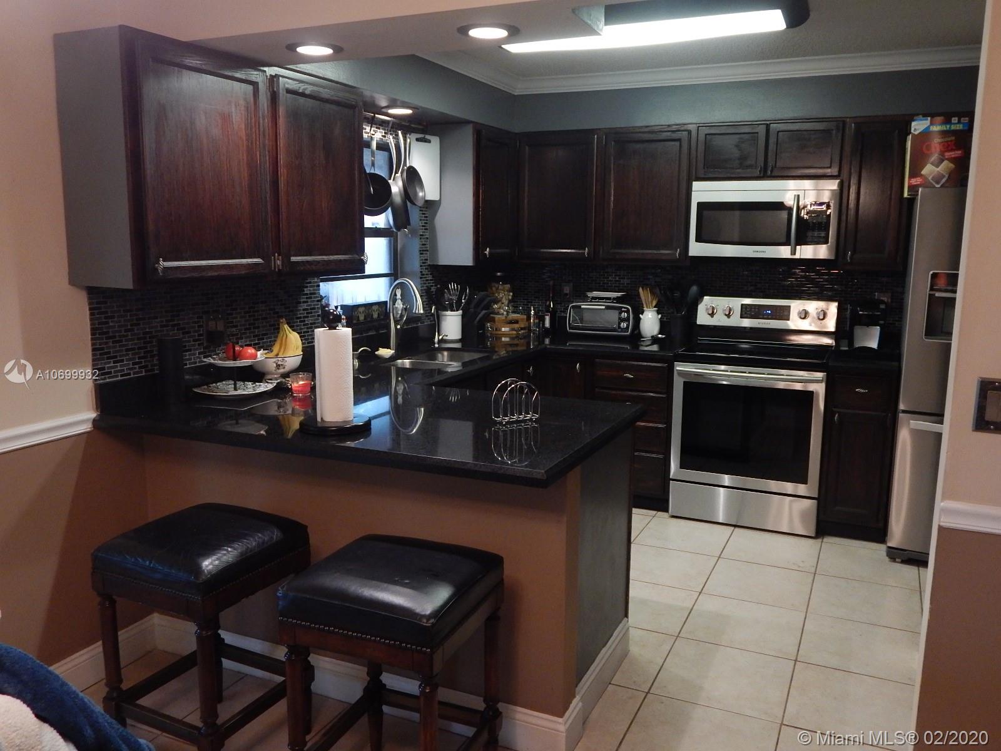$335,000
$346,000
3.2%For more information regarding the value of a property, please contact us for a free consultation.
8351 NW 45th Ct Lauderhill, FL 33351
3 Beds
2 Baths
1,724 SqFt
Key Details
Sold Price $335,000
Property Type Single Family Home
Sub Type Single Family Residence
Listing Status Sold
Purchase Type For Sale
Square Footage 1,724 sqft
Price per Sqft $194
Subdivision City Of Lauderhill Sec 1
MLS Listing ID A10699932
Sold Date 04/08/20
Style Detached,One Story
Bedrooms 3
Full Baths 2
Construction Status Resale
HOA Y/N No
Year Built 1984
Annual Tax Amount $2,154
Tax Year 2018
Contingent No Contingencies
Lot Size 7,001 Sqft
Property Description
LOVELY AND SPACIOUS 3/2, 2 CAR GARAGE WITH NO ASSOCIATION FEES. PROPERTY FEATURES SEPARATE LIVING AND DINING AREA , CROWN MOLDINGS, RAIL RAISED PANELING, TILE AND LAMINATE FLOORS. ROOF IS 1 YEAR OLD, NEWER APPLIANCES, NEW SOLAR PANELS AND WATER HEATER, SMART THERMOSTAT, SMART HOME WITH USB PORTS, READY FOR ALEXA AND GOOGLE HOME, 4 cc CAMERA SYSTEM. 5 YR OLD AIR CONDITIONING. DRIVEWAY HAS ROOM 4 EXTRA CARS. ENJOY A BIG FENCED BACKYARD WITH A SCREENED IN PORCH, FIRE PIT FOR COZY NIGHTS, AND BARBECUE AREA PERFECT FOR ENTERTAINING FRIENDS AND FAMILY. BIG SHED 16 BY 12 sq feet FOR EXTRA STORAGE SPACE. PROPERTY IS WALKING DISTANCE TO ALL SCHOOLS, WEST WING PARK AND CLOSE DISTANCE TO MULTI PURPOSE SPORTS PARK, SAWGRASS MALL, SHOPS, RESTAURANTS AND MORE...
Location
State FL
County Broward County
Community City Of Lauderhill Sec 1
Area 3840
Interior
Interior Features Bedroom on Main Level, Dining Area, Separate/Formal Dining Room, Entrance Foyer, First Floor Entry, Main Level Master, Other, Walk-In Closet(s), Attic
Heating Central, Electric
Cooling Central Air, Electric
Flooring Ceramic Tile, Wood
Window Features Blinds
Appliance Dryer, Dishwasher, Electric Water Heater, Refrigerator, Solar Hot Water, Washer
Exterior
Exterior Feature Enclosed Porch, Fence, Patio
Parking Features Attached
Garage Spaces 2.0
Pool None
Community Features Other, See Remarks
Utilities Available Cable Not Available
View Other
Roof Type Shingle
Porch Patio, Porch, Screened
Garage Yes
Building
Lot Description Interior Lot, < 1/4 Acre
Faces South
Story 1
Sewer Public Sewer
Water Public
Architectural Style Detached, One Story
Structure Type Block
Construction Status Resale
Schools
Elementary Schools Banyan Creek
Middle Schools Westpine
High Schools Piper
Others
Pets Allowed No Pet Restrictions, Yes
Senior Community No
Tax ID 494116011110
Acceptable Financing Cash, Conventional, FHA
Listing Terms Cash, Conventional, FHA
Financing FHA
Special Listing Condition Listed As-Is
Pets Allowed No Pet Restrictions, Yes
Read Less
Want to know what your home might be worth? Contact us for a FREE valuation!

Our team is ready to help you sell your home for the highest possible price ASAP
Bought with Fast Forward Realty , LLC


