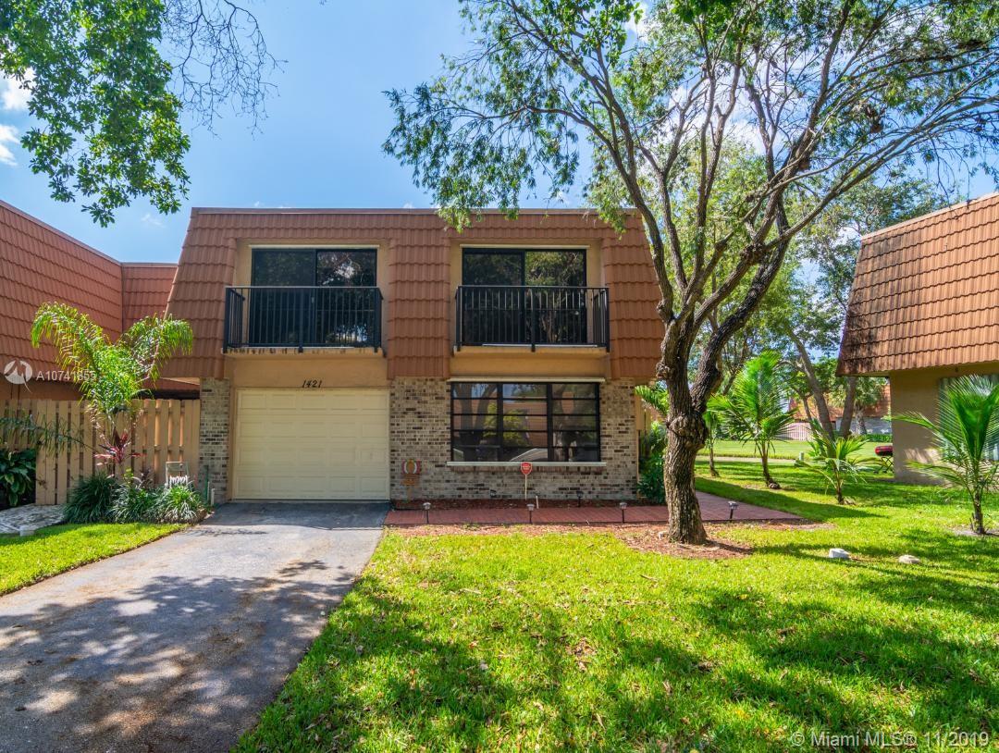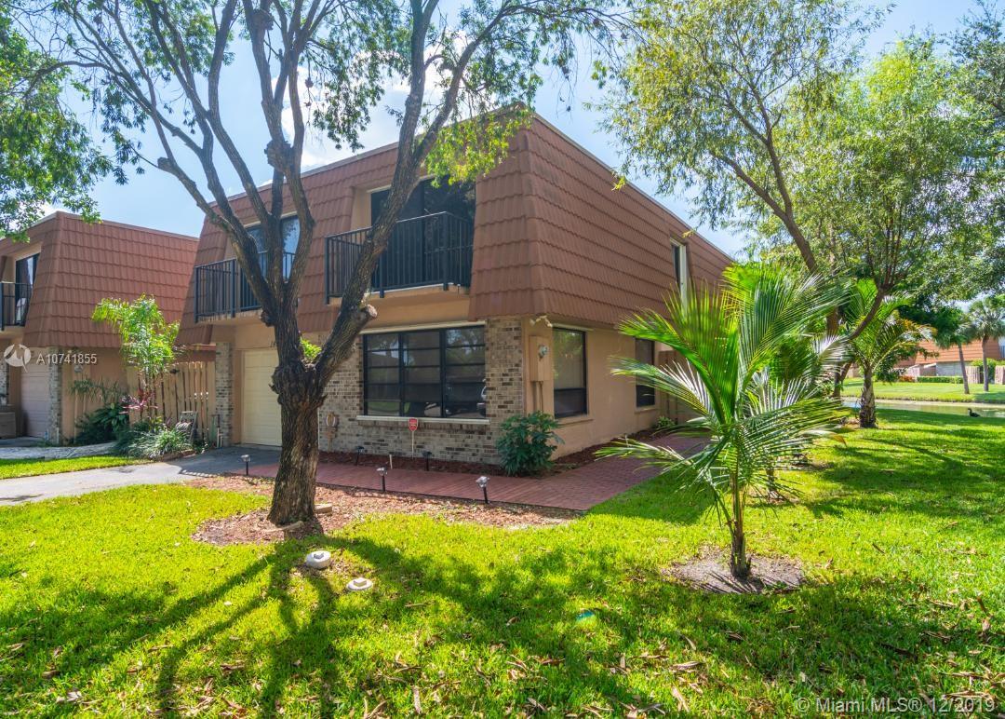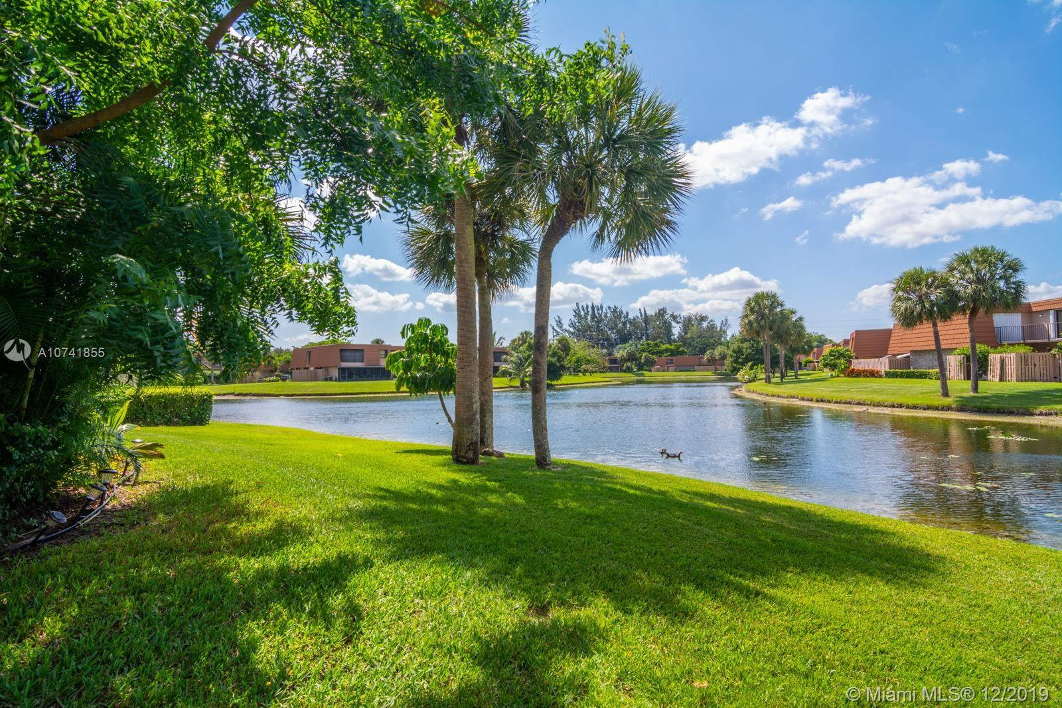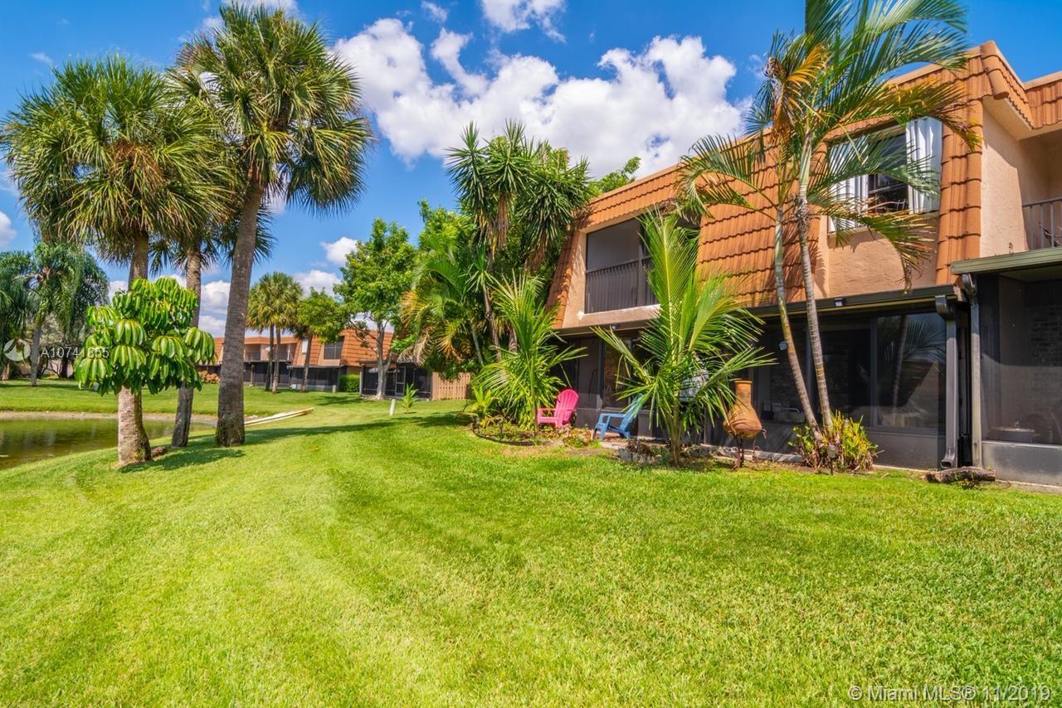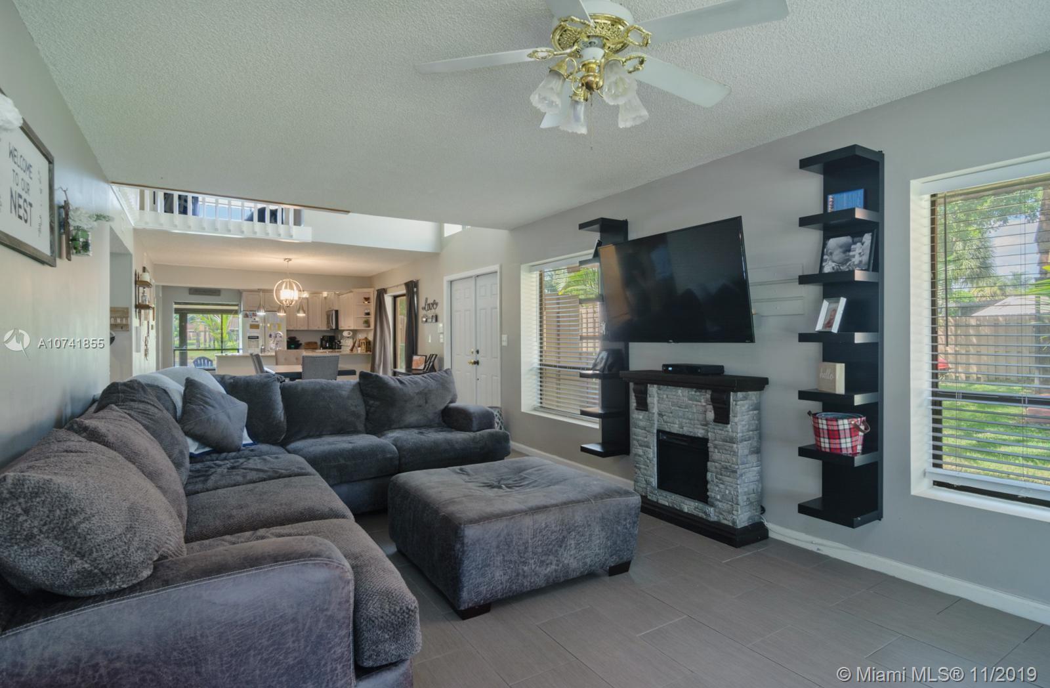$320,000
$325,000
1.5%For more information regarding the value of a property, please contact us for a free consultation.
1421 SW 110th Way Davie, FL 33324
3 Beds
3 Baths
2,457 SqFt
Key Details
Sold Price $320,000
Property Type Townhouse
Sub Type Townhouse
Listing Status Sold
Purchase Type For Sale
Square Footage 2,457 sqft
Price per Sqft $130
Subdivision Village At Harmony Lake
MLS Listing ID A10741855
Sold Date 01/21/20
Style Cluster Home
Bedrooms 3
Full Baths 3
Construction Status New Construction
HOA Fees $308/mo
HOA Y/N Yes
Year Built 1989
Annual Tax Amount $4,713
Tax Year 2018
Contingent Backup Contract/Call LA
Property Description
BACK ON THE MARKET! BUYER DID NOT QUALIFY! HOUSE APPRAISED AT LIST PRICE! MUST CLOSE FAST! Extremely large Waterfront TownHome. Larger then most homes in this price range! Almost 2400 sq, feet! Volume Entryway, Bright & Light with views of the large lake from the kitchen, family room and master bedroom and bathroom. Full bathroom downstairs. Not only is there a spacious living room downstairs but a huge family room area off the kitchen. Huge laundry room that also has space for storage. Master bedroom has double door entry, 2 walk in custom closets. Separate Roman Tub & Shower. New Laminate Floors, Modern Lighting and fresh paint. Custom epoxy floors in secondary bedrooms. Attached one car garage! Great For Investors! DON’T WALK - RUN! Amazing Home for the Price! Must See Today!
Location
State FL
County Broward County
Community Village At Harmony Lake
Area 3880
Interior
Interior Features Breakfast Bar, Breakfast Area, Closet Cabinetry, First Floor Entry, Garden Tub/Roman Tub, High Ceilings, Kitchen/Dining Combo, Main Living Area Entry Level, Split Bedrooms, Upper Level Master, Walk-In Closet(s), Attic
Heating Central
Cooling Central Air, Ceiling Fan(s)
Flooring Other, Tile
Window Features Blinds
Appliance Dryer, Dishwasher, Electric Range, Disposal, Microwave, Refrigerator, Self Cleaning Oven
Exterior
Exterior Feature Courtyard, Enclosed Porch, Patio, Storm/Security Shutters
Parking Features Attached
Garage Spaces 1.0
Pool Association
Utilities Available Cable Available
Amenities Available Basketball Court, Barbecue, Picnic Area, Playground, Pool, Tennis Court(s), Trail(s)
Waterfront Description Lake Front,Waterfront
View Y/N Yes
View Lake, Water
Porch Glass Enclosed, Patio, Porch, Screened
Garage Yes
Building
Faces East
Architectural Style Cluster Home
Structure Type Brick,Block
Construction Status New Construction
Schools
Elementary Schools Fox Trail
Middle Schools Indian Ridge
High Schools Western
Others
Pets Allowed Size Limit, Yes
HOA Fee Include All Facilities,Association Management,Maintenance Grounds,Maintenance Structure,Recreation Facilities,Roof
Senior Community No
Tax ID 504118050640
Acceptable Financing Cash, Conventional, FHA, VA Loan
Listing Terms Cash, Conventional, FHA, VA Loan
Financing Conventional
Special Listing Condition Listed As-Is
Pets Allowed Size Limit, Yes
Read Less
Want to know what your home might be worth? Contact us for a FREE valuation!

Our team is ready to help you sell your home for the highest possible price ASAP
Bought with Bruckman Realty, LLC


