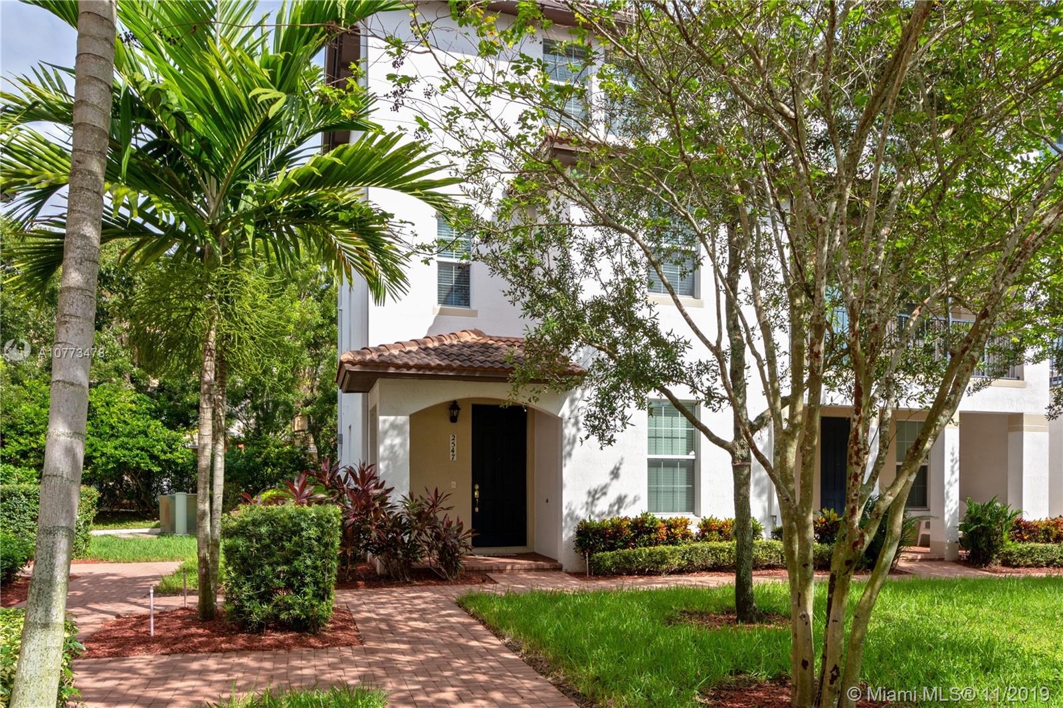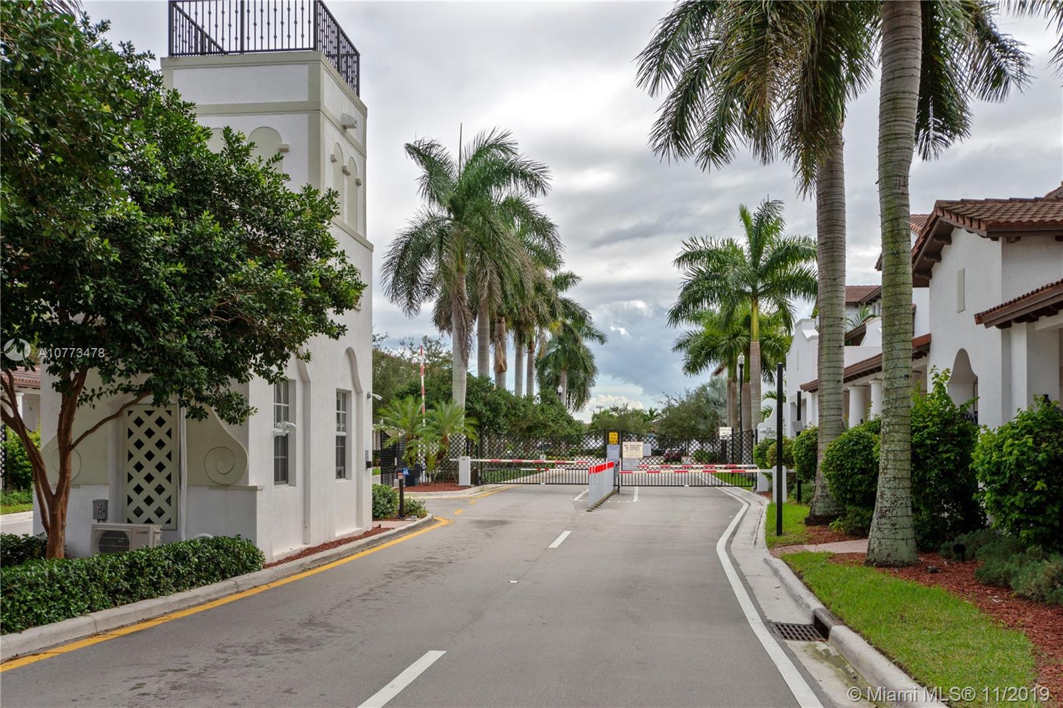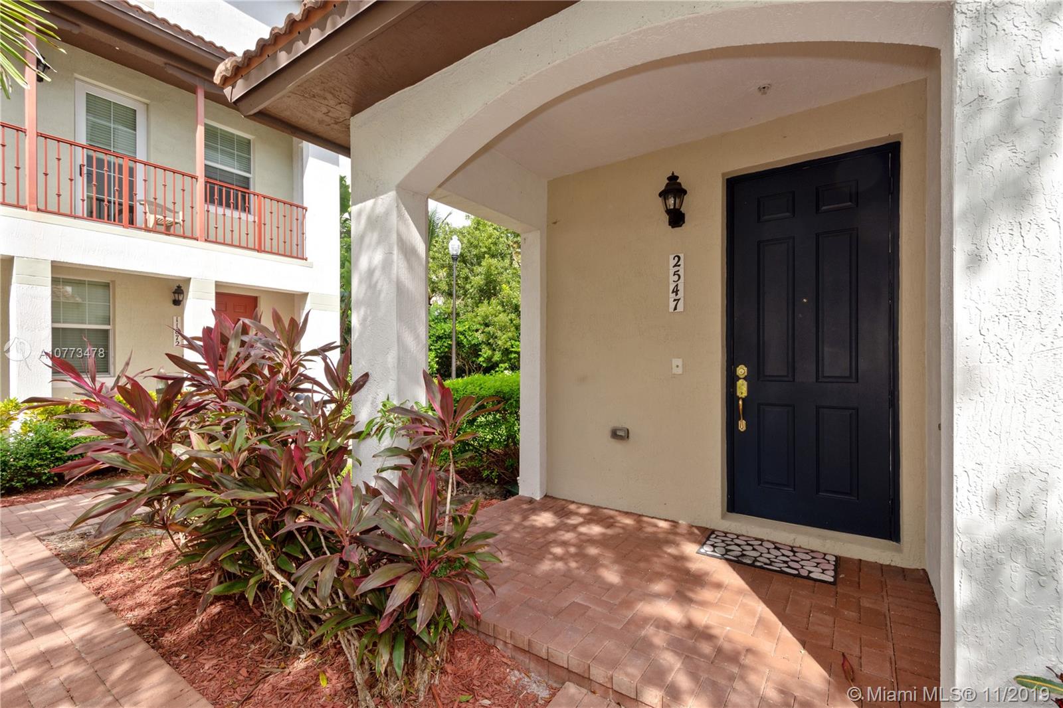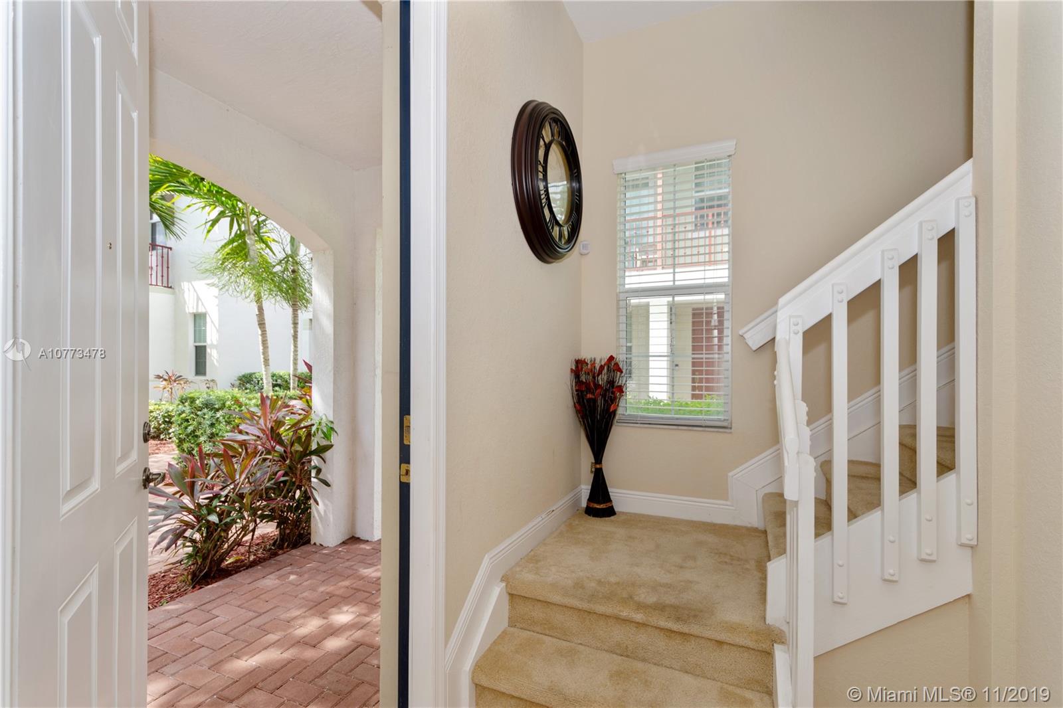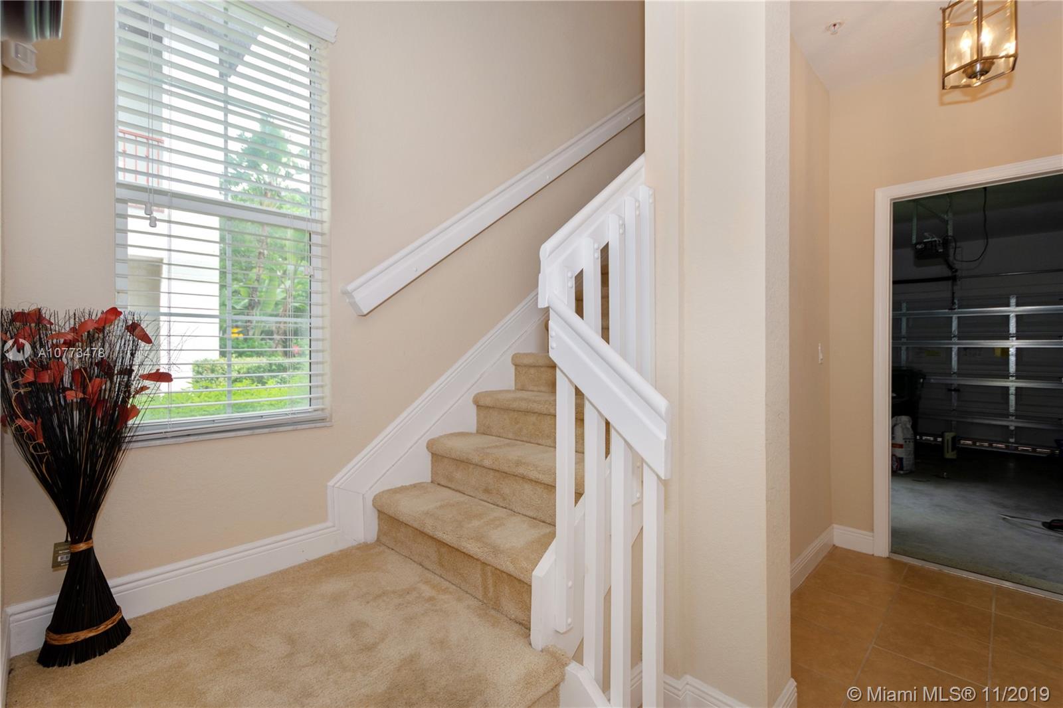$328,000
$329,999
0.6%For more information regarding the value of a property, please contact us for a free consultation.
2547 SW 118th Way #301 Miramar, FL 33025
3 Beds
4 Baths
1,685 SqFt
Key Details
Sold Price $328,000
Property Type Townhouse
Sub Type Townhouse
Listing Status Sold
Purchase Type For Sale
Square Footage 1,685 sqft
Price per Sqft $194
Subdivision Miramar Residential Plat
MLS Listing ID A10773478
Sold Date 06/11/20
Style Tri-Level
Bedrooms 3
Full Baths 3
Half Baths 1
Construction Status Resale
HOA Fees $298/mo
HOA Y/N Yes
Year Built 2014
Annual Tax Amount $4,236
Tax Year 2018
Contingent 3rd Party Approval
Property Description
Location, Location, location! Corner three-level townhouse ready for your growing family! Spectacular townhouse features 3Bd /3.5 Bath, 2 car garage , laundry room, 1 bedroom on 1st floor, spacious kitchen/living space for entertaining, all bedrooms have their own bath, tile and carpet floors,upgraded kitchen with granite,42"wood cabinets, stainless steel appliances, vaulted ceilings, large impact resistant windows for your safety and lots of natural light. Full service private gated community with pool, clubhouse, children play area. It has plenty of extra parking for your guests! Centrally located in Miramar close to shopping malls, dining, I-75, and Turnpike. Must see!!
Location
State FL
County Broward County
Community Miramar Residential Plat
Area 3190
Interior
Interior Features Breakfast Bar, Bedroom on Main Level, Breakfast Area, First Floor Entry, High Ceilings, Living/Dining Room, Pantry, Split Bedrooms, Upper Level Master, Walk-In Closet(s), Attic
Heating Central, Electric
Cooling Central Air, Ceiling Fan(s), Electric
Flooring Carpet, Tile
Furnishings Unfurnished
Window Features Impact Glass
Appliance Dryer, Dishwasher, Electric Range, Electric Water Heater, Disposal, Ice Maker, Microwave, Refrigerator, Self Cleaning Oven, Washer
Exterior
Exterior Feature Security/High Impact Doors
Parking Features Attached
Garage Spaces 2.0
Pool Association, Heated
Utilities Available Cable Available
Amenities Available Clubhouse, Fitness Center, Playground, Pool, Trail(s)
View Garden
Garage Yes
Building
Building Description Brick,Block, Exterior Lighting
Faces West
Architectural Style Tri-Level
Level or Stories Multi/Split
Structure Type Brick,Block
Construction Status Resale
Schools
Elementary Schools Coconut Palm
Middle Schools New Renaissance
High Schools Everglades
Others
Pets Allowed Conditional, Yes
HOA Fee Include All Facilities,Common Areas,Cable TV,Maintenance Grounds,Maintenance Structure,Recreation Facilities,Security,Trash
Senior Community No
Tax ID 514025090170
Security Features Smoke Detector(s)
Acceptable Financing Cash, Conventional, FHA, VA Loan
Listing Terms Cash, Conventional, FHA, VA Loan
Financing FHA
Special Listing Condition Listed As-Is
Pets Allowed Conditional, Yes
Read Less
Want to know what your home might be worth? Contact us for a FREE valuation!

Our team is ready to help you sell your home for the highest possible price ASAP
Bought with MTA Realty Group, LLC


