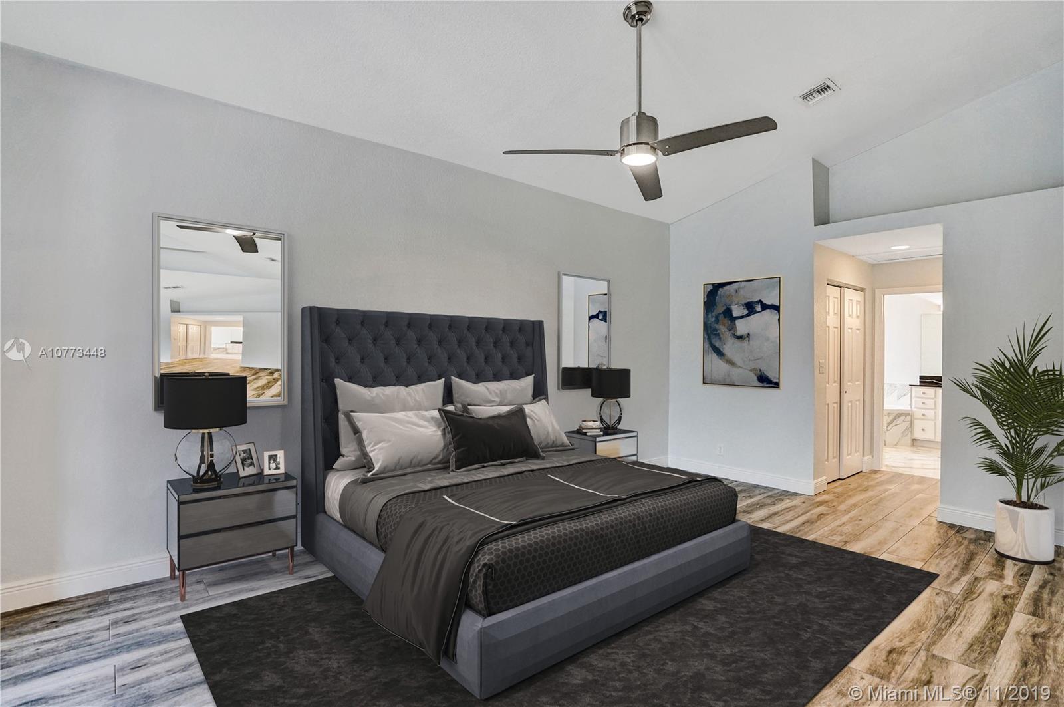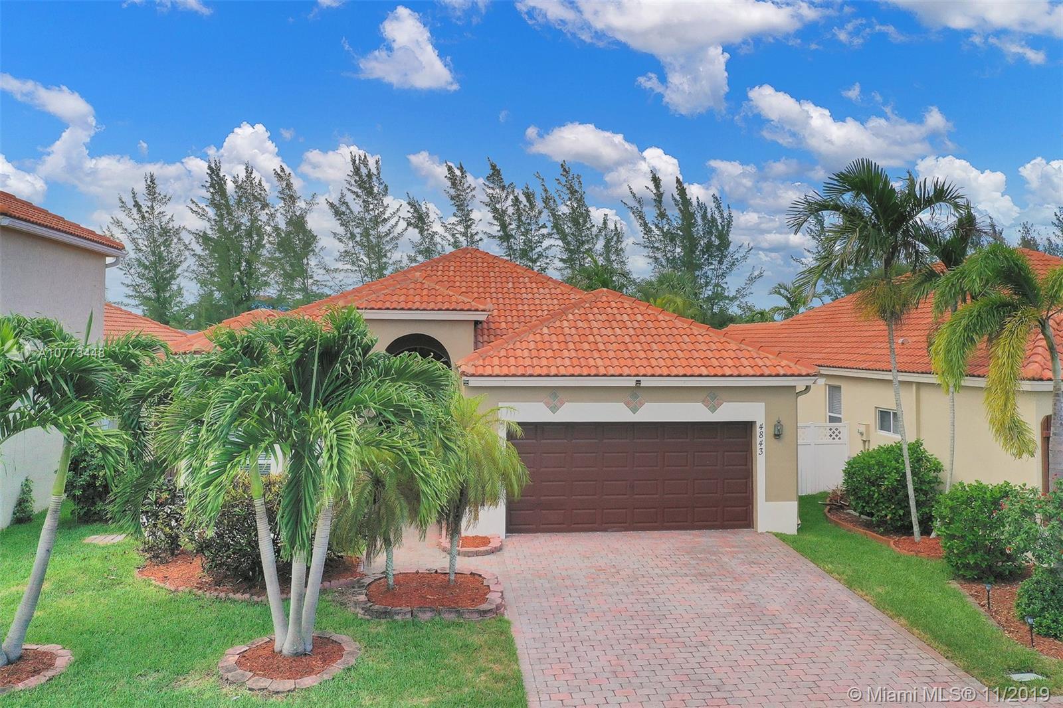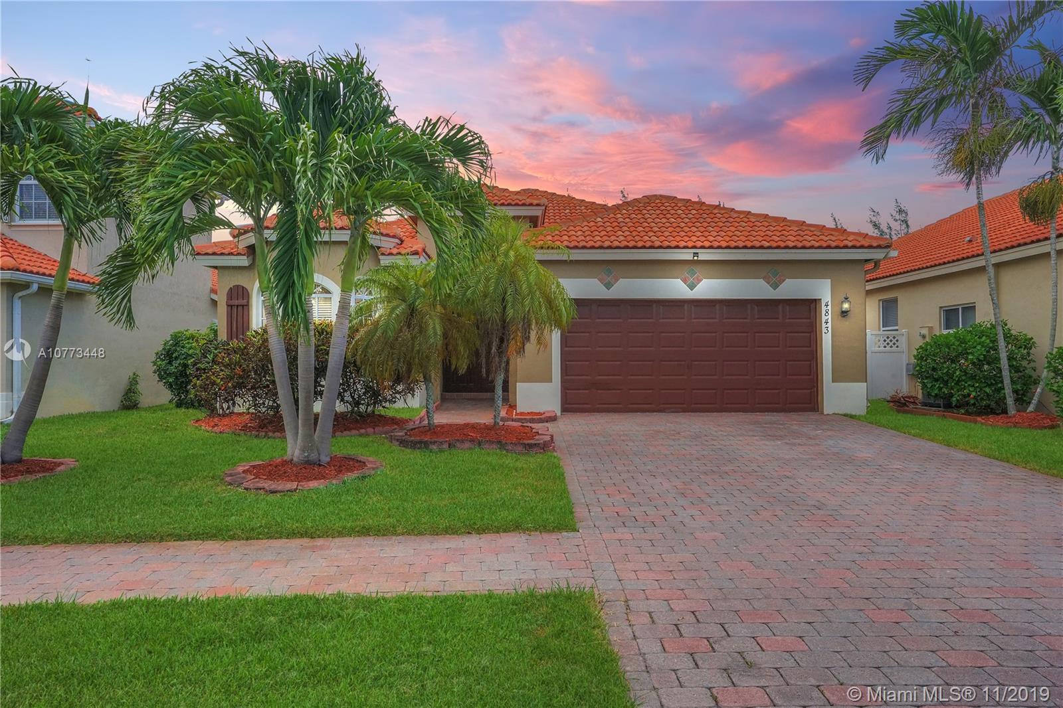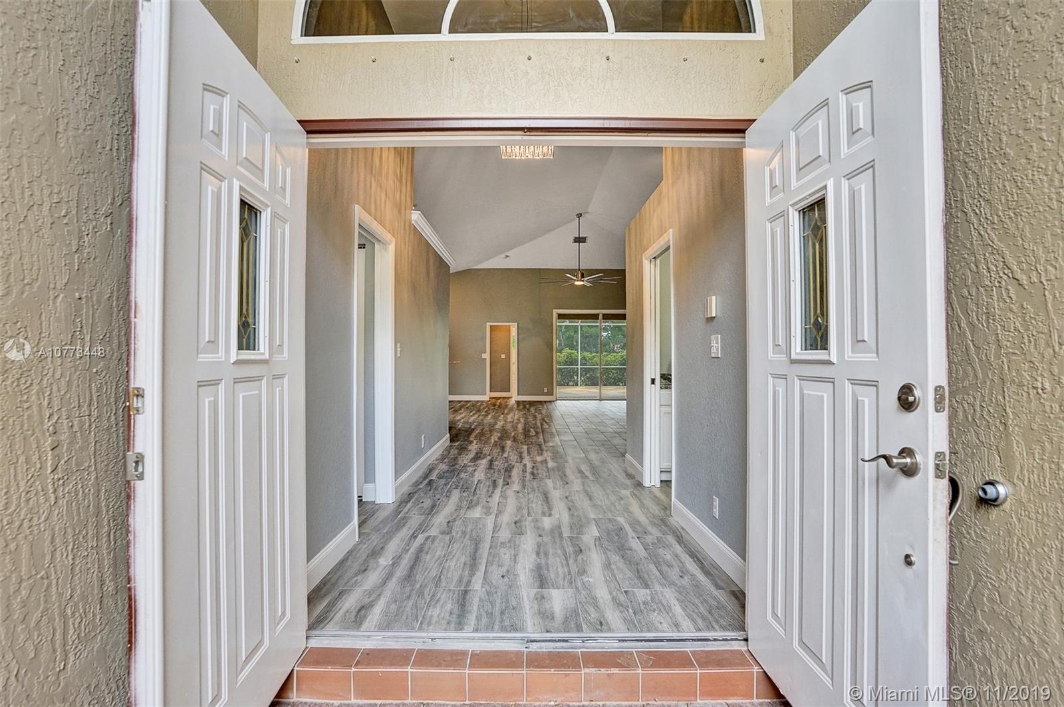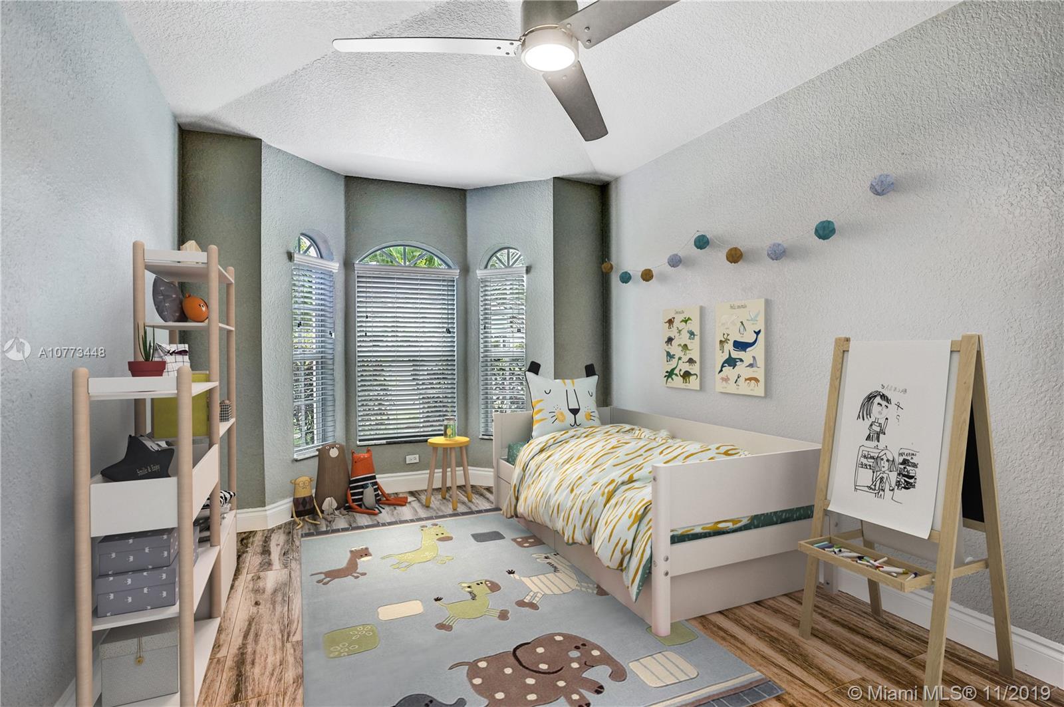$396,000
$399,000
0.8%For more information regarding the value of a property, please contact us for a free consultation.
4843 Gateway Gardens Dr Boynton Beach, FL 33436
3 Beds
3 Baths
1,949 SqFt
Key Details
Sold Price $396,000
Property Type Single Family Home
Sub Type Single Family Residence
Listing Status Sold
Purchase Type For Sale
Square Footage 1,949 sqft
Price per Sqft $203
Subdivision Gateway Gardens
MLS Listing ID A10773448
Sold Date 07/17/20
Style One Story
Bedrooms 3
Full Baths 3
Construction Status Resale
HOA Fees $185/qua
HOA Y/N Yes
Year Built 2001
Annual Tax Amount $2,923
Tax Year 2018
Contingent Backup Contract/Call LA
Lot Size 5,562 Sqft
Property Description
Simply stunning 3 bed, 3 full bath, completely remodeled home in central Boynton Beach! The owner spared no expense with this one and the quality of work is on full display. Featuring a brand new kitchen with fabulous, high quality granite counter tops, back splash, and brand new stainless steel appliances. Each bathroom is also fully remodeled in the same, sleek style. Marble style shower and floors compliment the black counter tops beautifully. Enjoy vaulted ceilings and an open and spacious living/dining area with brand new wood-like tile floors throughout the house. Nice size enclosed outside patio area equipped with a wet bar. Space is ideal for entertainment and is large enough for a pool. This is the perfect home for a family looking for that move in ready house.
Location
State FL
County Palm Beach County
Community Gateway Gardens
Area 4590
Direction Military Trail north of Gateway Blvd. Entrance is on west side of Military Trail. Drive up to gate.
Interior
Interior Features Built-in Features, Bedroom on Main Level, Closet Cabinetry, Family/Dining Room, First Floor Entry, High Ceilings, Living/Dining Room, Main Level Master, Walk-In Closet(s)
Heating Central
Cooling Central Air, Ceiling Fan(s)
Flooring Marble, Tile
Furnishings Unfurnished
Window Features Blinds,Sliding
Appliance Dryer, Dishwasher, Electric Range, Disposal, Ice Maker, Microwave, Refrigerator, Washer
Exterior
Exterior Feature Barbecue, Enclosed Porch, Room For Pool
Parking Features Attached
Garage Spaces 2.0
Pool None, Community
Community Features Clubhouse, Pool, Tennis Court(s)
View Y/N Yes
View Garden, Lake
Roof Type Spanish Tile
Porch Porch, Screened
Garage Yes
Building
Lot Description Sprinklers Automatic, < 1/4 Acre
Faces South
Story 1
Sewer Public Sewer
Water Public
Architectural Style One Story
Structure Type Block
Construction Status Resale
Schools
Elementary Schools Hidden Oaks
Middle Schools Christa Mcauliffe
High Schools Park Vista Community
Others
Pets Allowed Conditional, Yes
HOA Fee Include Common Areas,Cable TV,Maintenance Grounds,Maintenance Structure
Senior Community No
Tax ID 00424513190000220
Security Features Smoke Detector(s)
Acceptable Financing Cash, Conventional, FHA, VA Loan
Listing Terms Cash, Conventional, FHA, VA Loan
Financing Conventional
Special Listing Condition Listed As-Is
Pets Allowed Conditional, Yes
Read Less
Want to know what your home might be worth? Contact us for a FREE valuation!

Our team is ready to help you sell your home for the highest possible price ASAP
Bought with MAR NON MLS MEMBER

