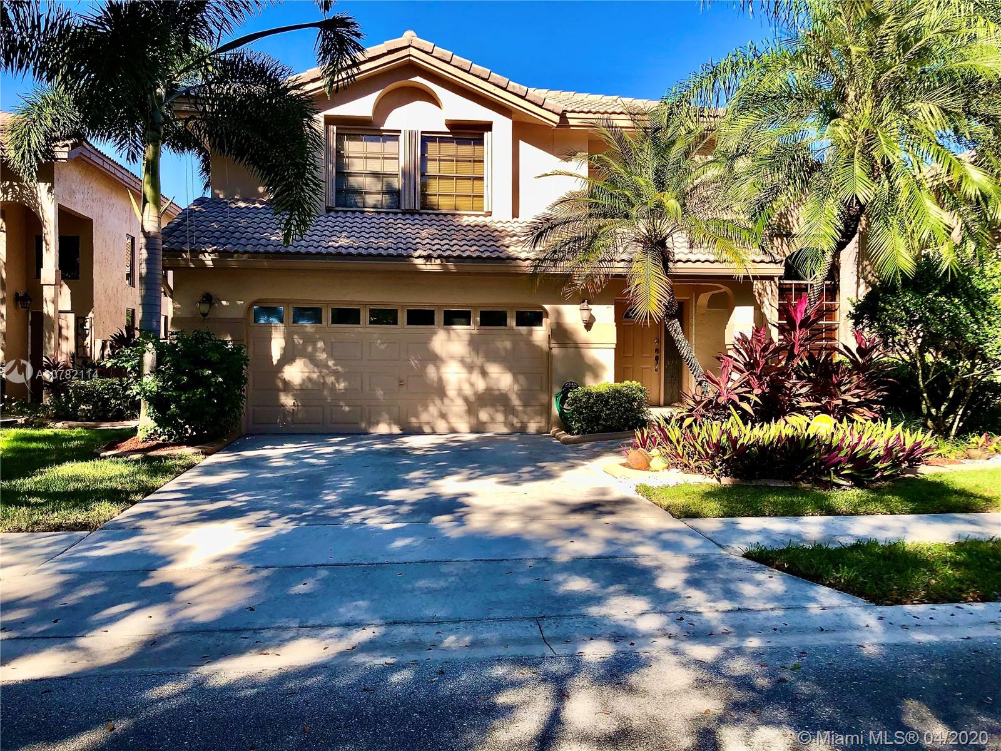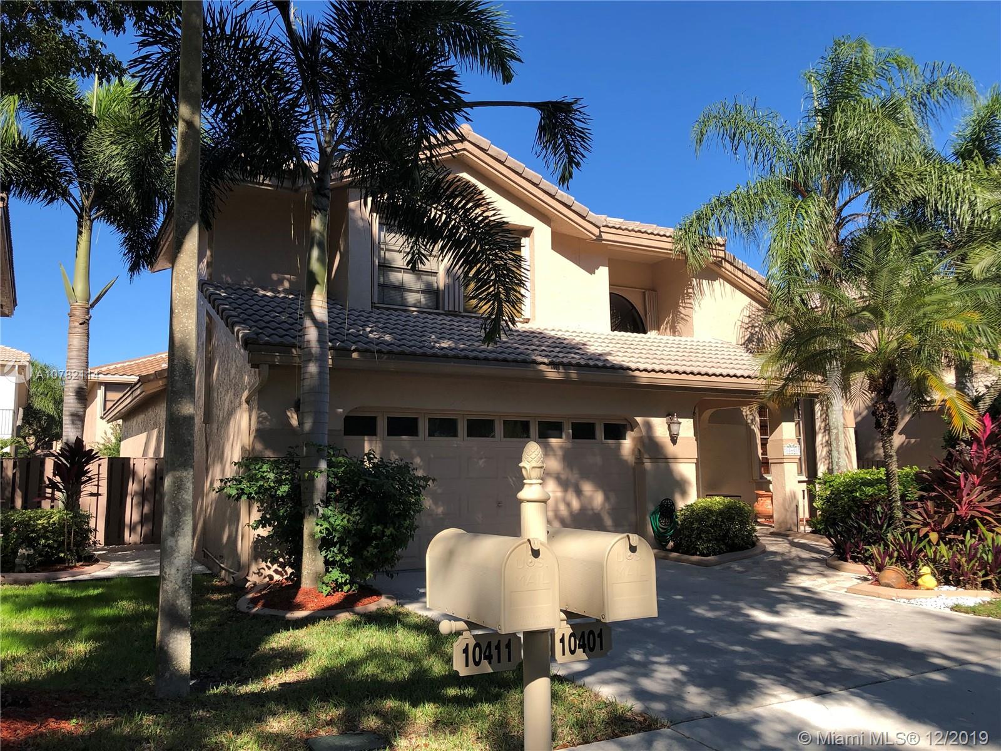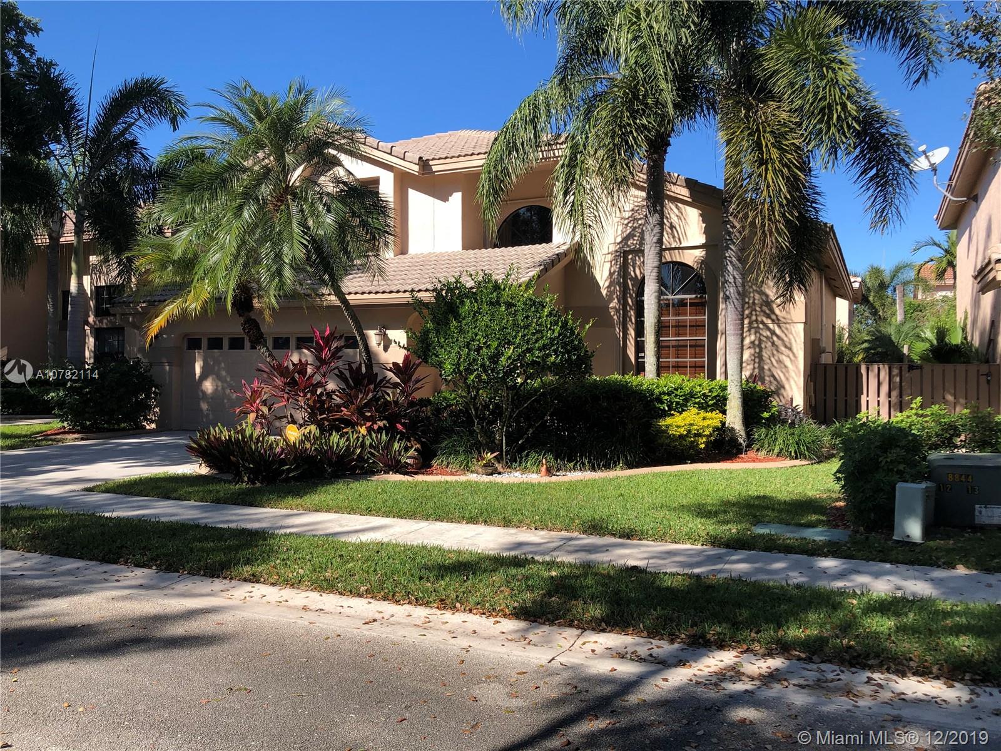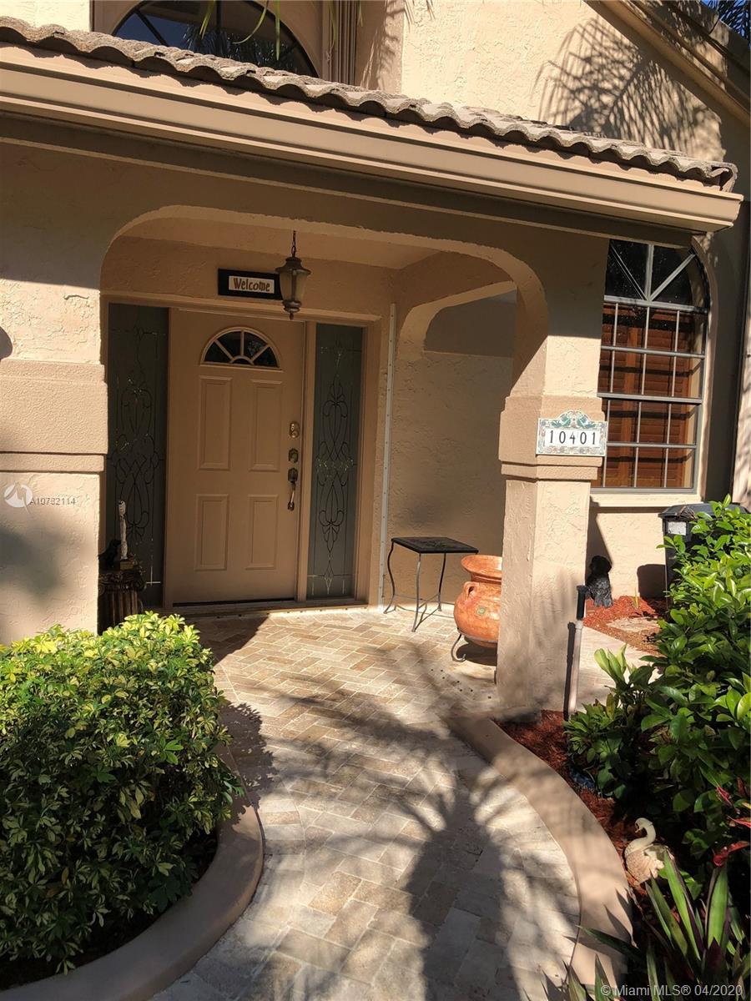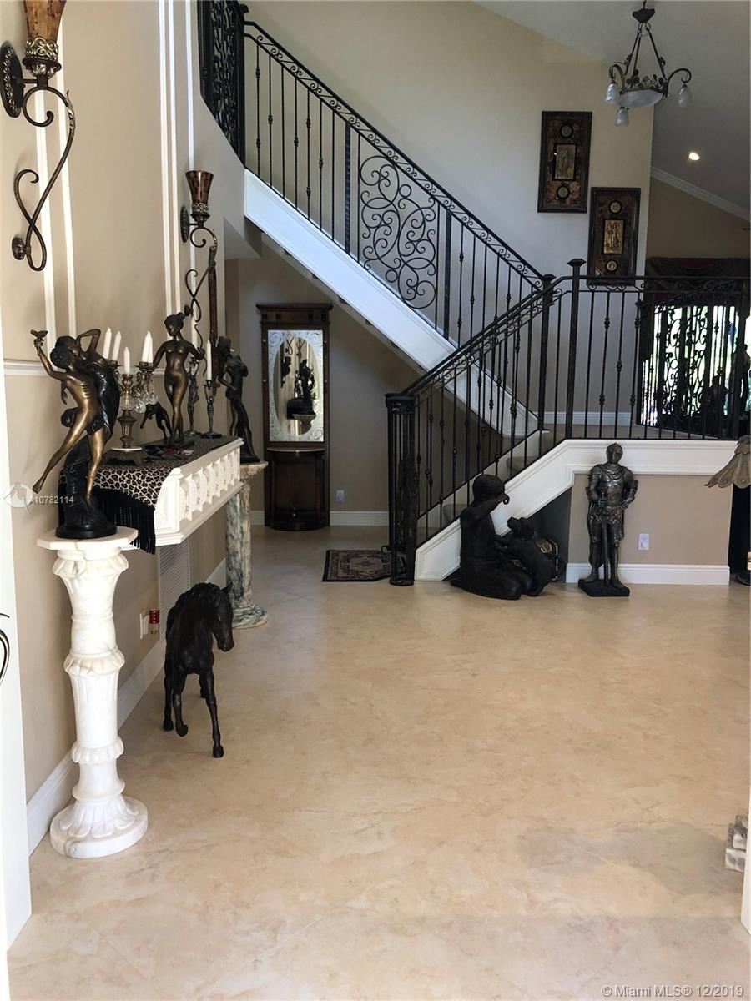$422,500
$433,000
2.4%For more information regarding the value of a property, please contact us for a free consultation.
10401 NW 12th Ct Plantation, FL 33322
3 Beds
3 Baths
2,109 SqFt
Key Details
Sold Price $422,500
Property Type Single Family Home
Sub Type Single Family Residence
Listing Status Sold
Purchase Type For Sale
Square Footage 2,109 sqft
Price per Sqft $200
Subdivision Minto Plantation - 3
MLS Listing ID A10782114
Sold Date 05/04/20
Style Detached,Two Story
Bedrooms 3
Full Baths 2
Half Baths 1
Construction Status New Construction
HOA Fees $220/qua
HOA Y/N Yes
Year Built 1993
Annual Tax Amount $7,852
Tax Year 2018
Contingent No Contingencies
Lot Size 5,060 Sqft
Property Description
JUST REDUCED!! Stunning 3/2.5, two story house located in the desirable community of Fountainspring.Master BR on 1st floor. Endless upgrades incl. custom iron rod staircase, custom window treatments, crown moldings, high hat lighting throughout, kitchen with eat-in area and breakfast bar, stainless steel appliances, thick granite countertops and backsplash. Tommy Bahama window blinds, beautiful light fixtures and fans. New A/C 2yrs. Hurricane proof skylights, all windows tinted for privacy, accordion shutters. Garage has been recently upgraded (12 m approx.) with Lennox mini split A/C system, additional electric outlets and plumbing, etc ( perfect for man cave, kids game room) hurricane proof garage door. Conveniently located at 5 minutes from Sawgrass . Close to major highways.
Location
State FL
County Broward County
Community Minto Plantation - 3
Area 3860
Direction From 595. Take Nob Hill exit. Head North unt0 12th ST. Turn right onto NW 106th Ave. Turn right onto 14th St. Turn right onto NW 105th ave. Turn left onto 12th CT. House will be on your left
Interior
Interior Features Built-in Features, Bedroom on Main Level, Breakfast Area, Entrance Foyer, Eat-in Kitchen, First Floor Entry, Living/Dining Room, Main Level Master, Skylights, Vaulted Ceiling(s), Walk-In Closet(s)
Heating Central
Cooling Central Air, Ceiling Fan(s)
Flooring Carpet, Ceramic Tile
Furnishings Unfurnished
Window Features Blinds,Skylight(s)
Appliance Dryer, Dishwasher, Electric Range, Electric Water Heater, Disposal, Ice Maker, Microwave, Refrigerator, Self Cleaning Oven, Washer, Humidifier
Laundry Washer Hookup, Dryer Hookup
Exterior
Exterior Feature Awning(s), Fence, Lighting, Patio, Storm/Security Shutters
Parking Features Attached
Garage Spaces 2.0
Pool None, Community
Community Features Clubhouse, Other, Pool, Tennis Court(s)
View Y/N No
View Garden, None
Roof Type Shingle
Porch Patio
Garage Yes
Building
Lot Description Sprinklers Automatic, < 1/4 Acre
Faces South
Story 2
Sewer Public Sewer
Water Other
Architectural Style Detached, Two Story
Level or Stories Two
Structure Type Block
Construction Status New Construction
Schools
Elementary Schools Central Park
Others
Pets Allowed No Pet Restrictions, Yes
HOA Fee Include Common Areas,Maintenance Grounds,Maintenance Structure
Senior Community No
Tax ID 494131170220
Security Features Security System Owned
Acceptable Financing Cash, Conventional, FHA
Listing Terms Cash, Conventional, FHA
Financing Conventional
Pets Allowed No Pet Restrictions, Yes
Read Less
Want to know what your home might be worth? Contact us for a FREE valuation!

Our team is ready to help you sell your home for the highest possible price ASAP
Bought with Dettman Realty Group LLC


