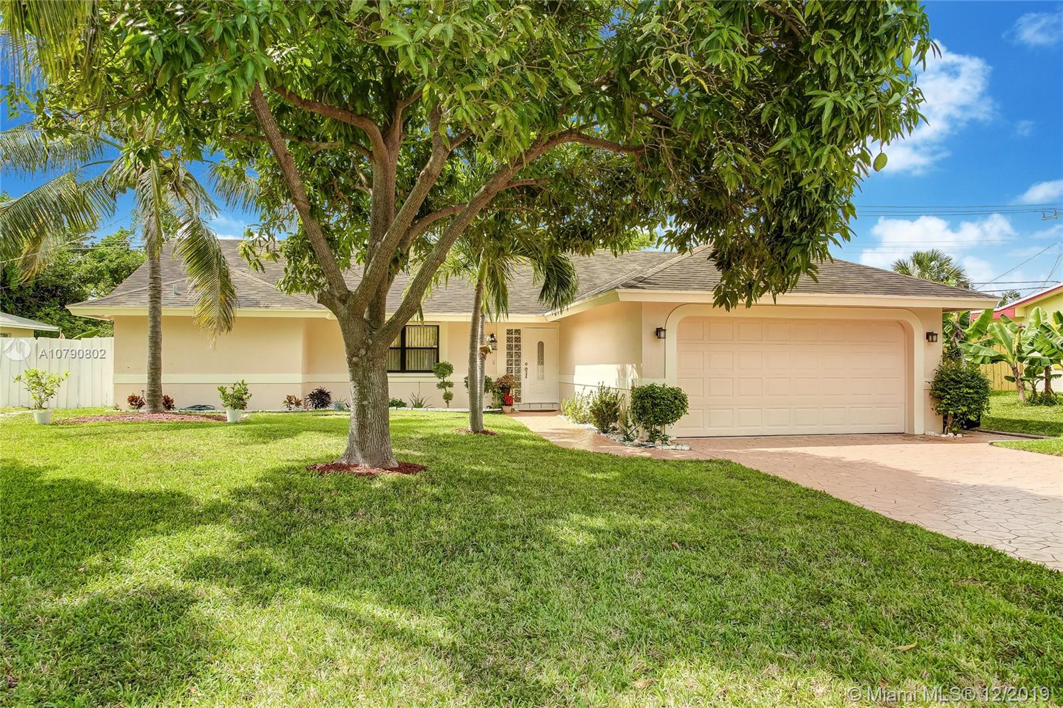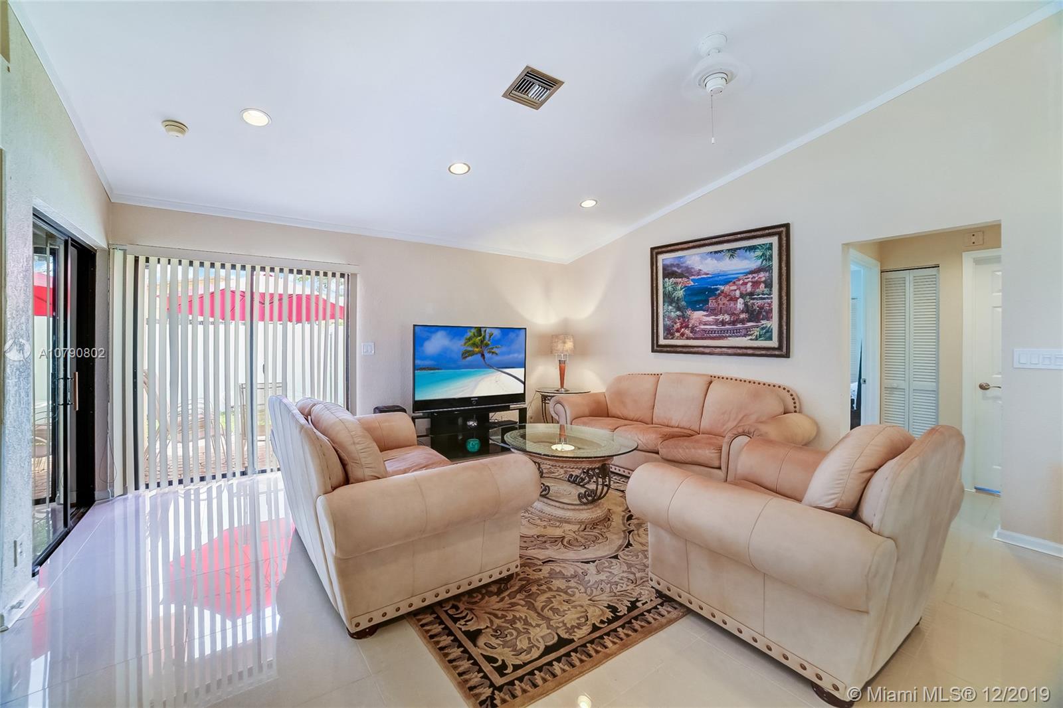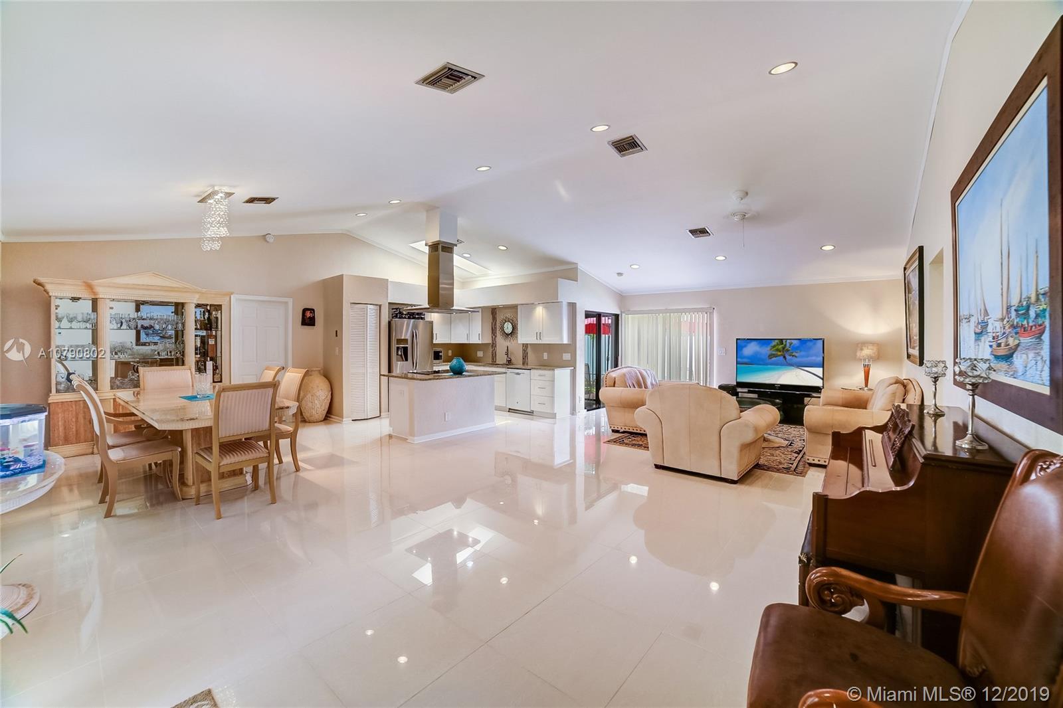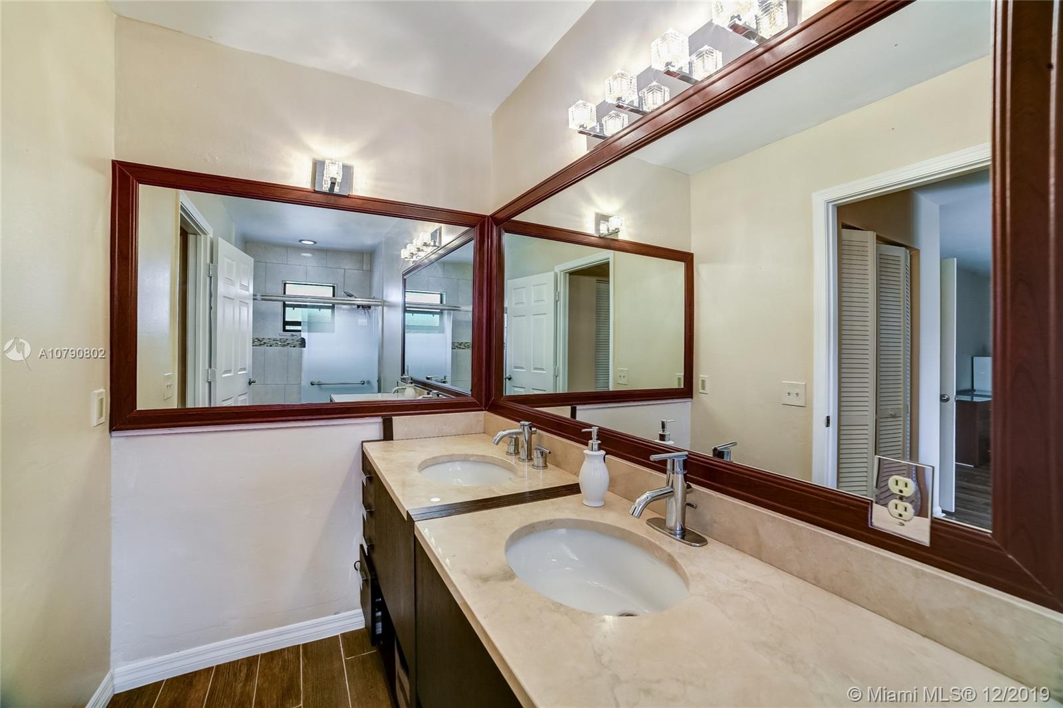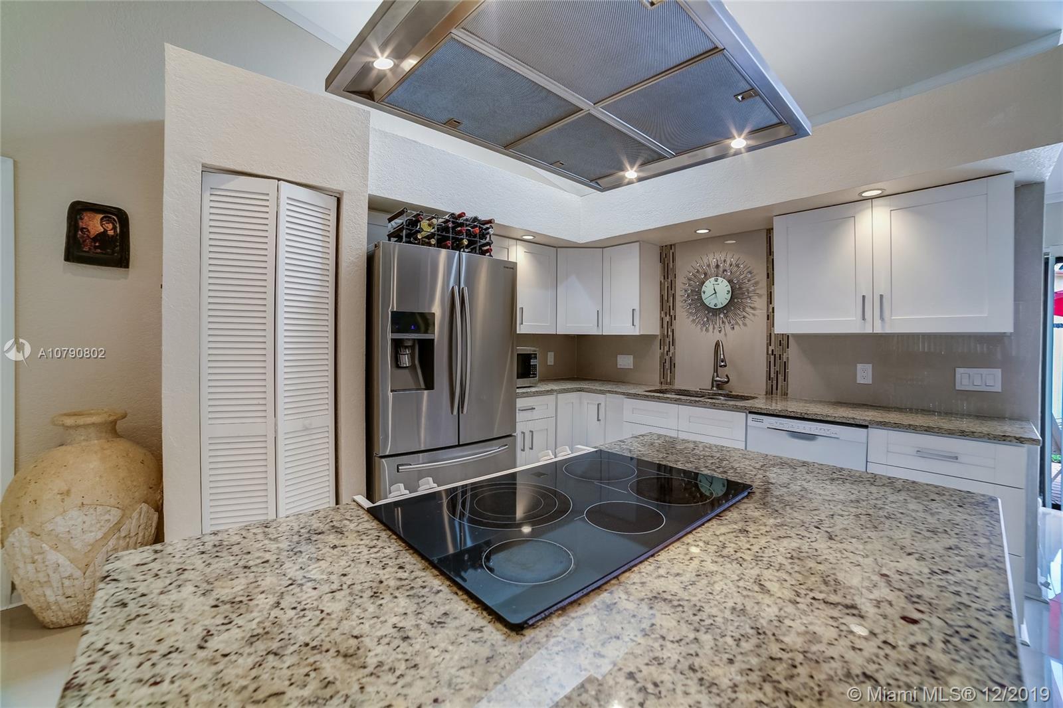$425,000
$425,000
For more information regarding the value of a property, please contact us for a free consultation.
506 Heron Dr Delray Beach, FL 33444
4 Beds
3 Baths
2,016 SqFt
Key Details
Sold Price $425,000
Property Type Single Family Home
Sub Type Single Family Residence
Listing Status Sold
Purchase Type For Sale
Square Footage 2,016 sqft
Price per Sqft $210
Subdivision Tropic Palms 1
MLS Listing ID A10790802
Sold Date 01/10/20
Style One Story
Bedrooms 4
Full Baths 3
Construction Status Resale
HOA Y/N No
Year Built 1990
Annual Tax Amount $3,241
Tax Year 2018
Contingent No Contingencies
Lot Size 7,999 Sqft
Property Description
Beautiful 4/3 Fully renovated in 2019, No Home Owners Association, this home features an open split floor plan with vaulted ceilings, crown molding, and gorgeous tile through-out huge living area. Large new kitchen, soft closing doors and drawers with granite counter-tops, stainless steel, french door refrigerator, center island stove with stainless steel range hood, master bedroom en suite has a walk in closet plus additional one, luxurious bathroom with dual gratin vanities all soft closing , separate guest room. with closet and bathroom. All new bathroom ceilings and floors through all house front load dryer and washer. 2 Car garage with additional 6 car parking space. Stoning landscaping with Mango, banana, coconuts and avocados trees, located close to the beach Atlantic ave.
Location
State FL
County Palm Beach County
Community Tropic Palms 1
Area 4380
Direction One block West of US 1 between Linton and Yamato. Exit 48 or 51 of 95 Interstate. Going West on Lindell Blvd in 0.3 miles make right on Albatros Rd. Then first left on Heron Dr. 2nd house .
Interior
Interior Features High Ceilings, Kitchen Island, Custom Mirrors, Main Level Master, Split Bedrooms, Walk-In Closet(s)
Heating Central
Cooling Ceiling Fan(s), Electric
Flooring Tile
Appliance Dryer, Dishwasher, Electric Range, Electric Water Heater, Microwave, Refrigerator
Laundry In Garage
Exterior
Exterior Feature Fence, Fruit Trees
Parking Features Attached
Garage Spaces 2.0
Pool None
View Y/N No
View None
Roof Type Shingle
Garage Yes
Building
Lot Description < 1/4 Acre
Faces North
Story 1
Sewer Other
Water Other
Architectural Style One Story
Structure Type Block
Construction Status Resale
Others
Senior Community No
Tax ID 12434629020001110
Acceptable Financing Cash, Conventional, FHA
Listing Terms Cash, Conventional, FHA
Financing Conventional
Read Less
Want to know what your home might be worth? Contact us for a FREE valuation!

Our team is ready to help you sell your home for the highest possible price ASAP
Bought with Bex Realty, LLC


