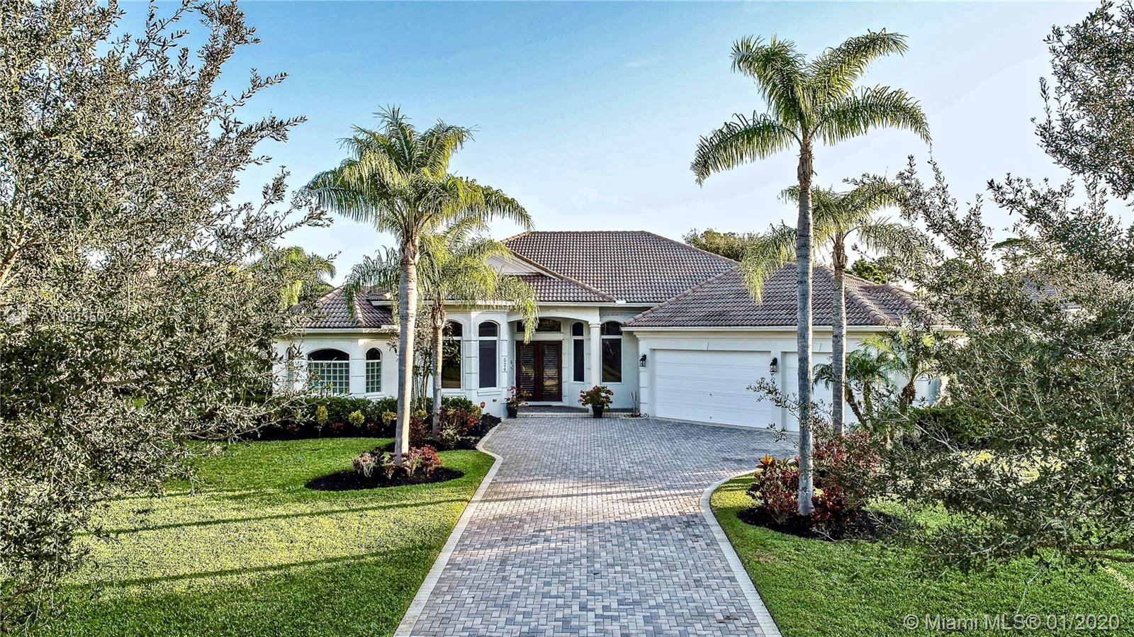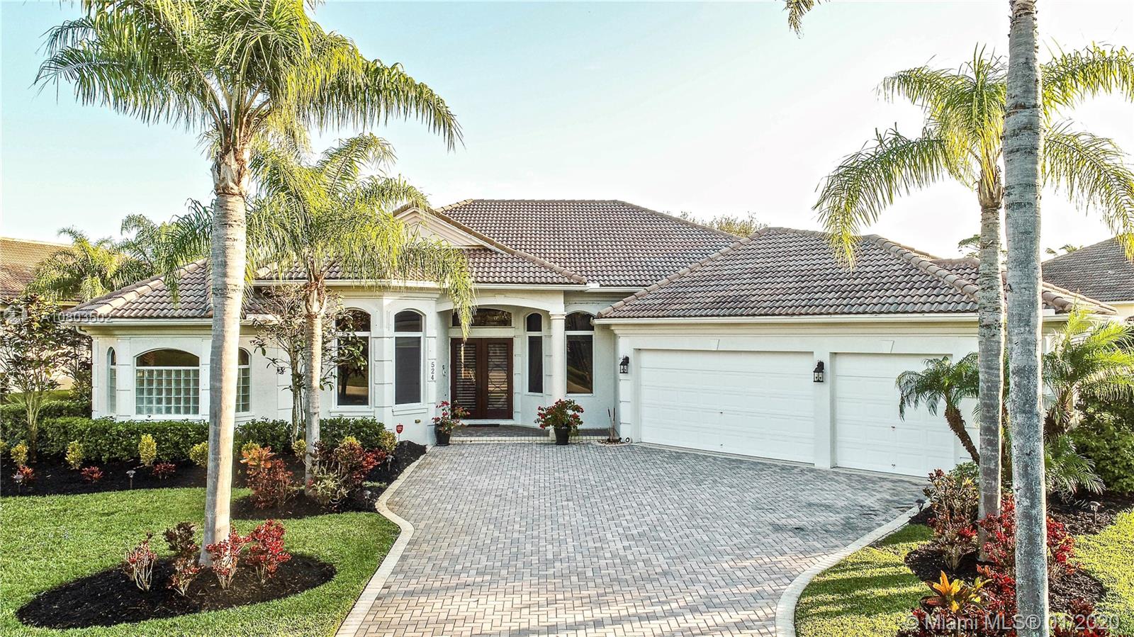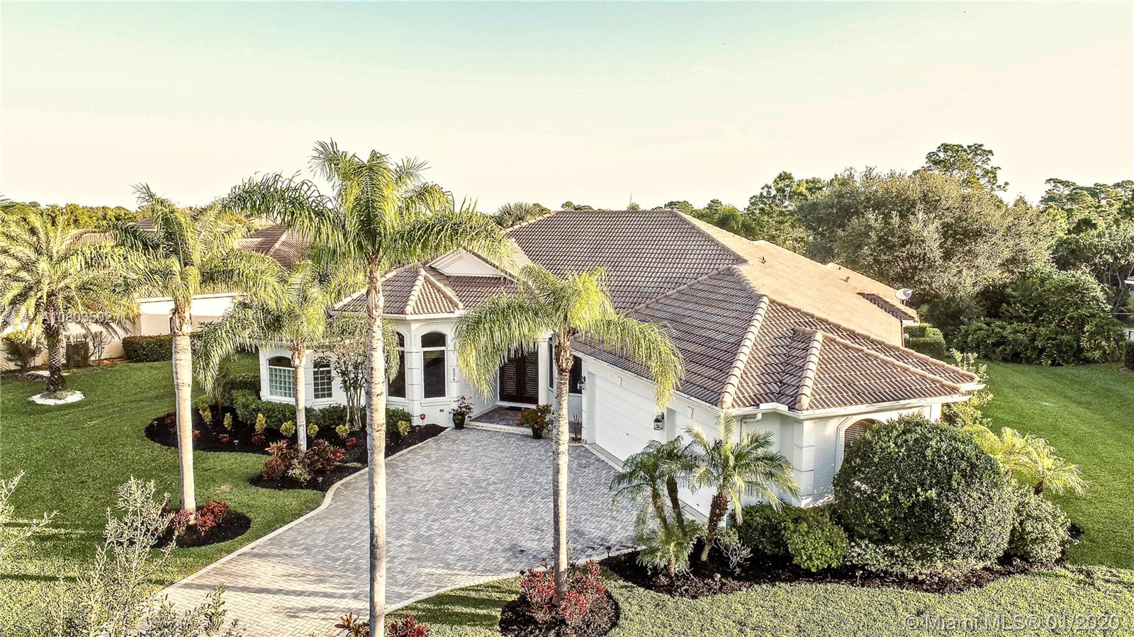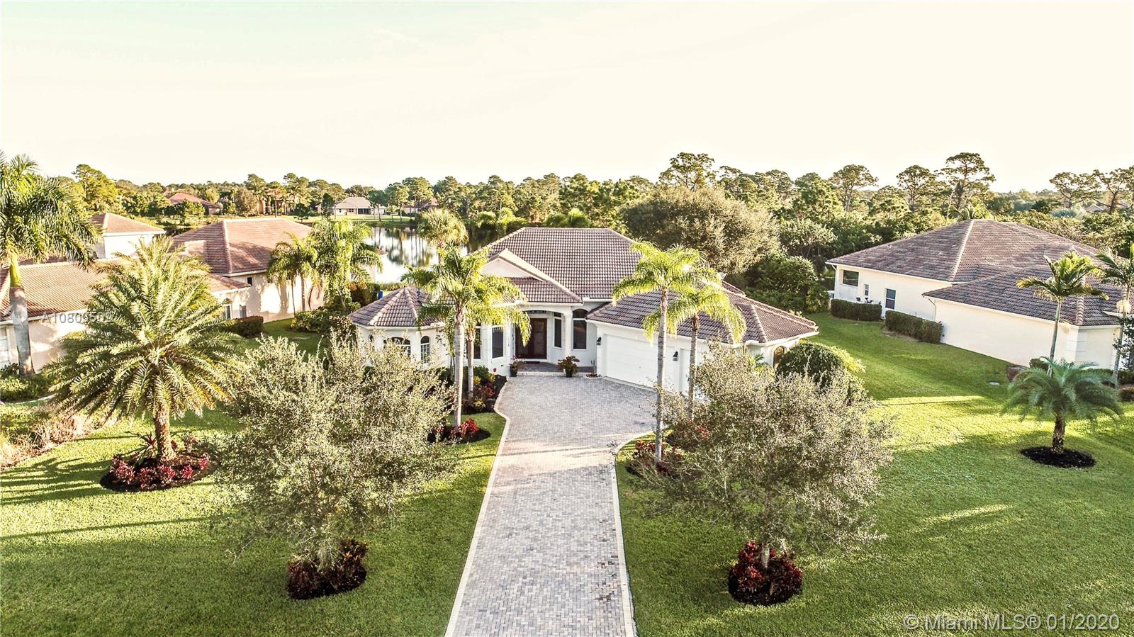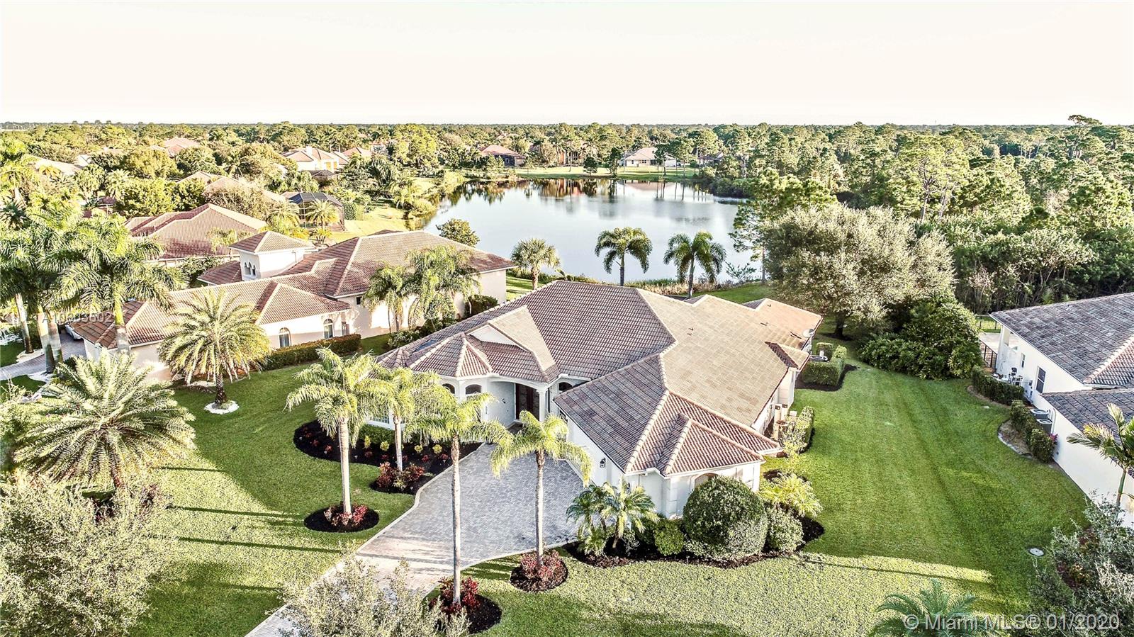$615,000
$659,000
6.7%For more information regarding the value of a property, please contact us for a free consultation.
524 SW Squire Johns Ln Palm City, FL 34990
4 Beds
4 Baths
3,097 SqFt
Key Details
Sold Price $615,000
Property Type Single Family Home
Sub Type Single Family Residence
Listing Status Sold
Purchase Type For Sale
Square Footage 3,097 sqft
Price per Sqft $198
Subdivision Cobblestone Pud Plat 1
MLS Listing ID A10803502
Sold Date 08/28/20
Style One Story
Bedrooms 4
Full Baths 3
Half Baths 1
Construction Status New Construction
HOA Fees $125/mo
HOA Y/N Yes
Year Built 2004
Annual Tax Amount $9,306
Tax Year 2019
Contingent Pending Inspections
Lot Size 0.540 Acres
Property Description
HIDDEN AMONG THE PALMS AND PINE IN WESTERN MARTIN COUNTY LIES THIS TRANQUIL LAKESIDE HOME. SITUATED ON JUST OVER 1/2 ACRE OF LAND, EMBRACE THIS ELEGANT, COUNTRY SETTING THAT OFFERS ABUNDANT PRIVACY AND SECLUSION. ENJOY WARM SUNRISES POOLSIDE AS THE AROMA OF FRESHLY BREWED COFFEE FILLS THE AIR AND BY TWILIGHT, ENTERTAIN LARGE GATHERINGS AS THE SUN SETS. ELEGANT COUNTRY LIVING NEVER SEEMED SO CLOSE. COME HOME TO COBBLESTONE!
Location
State FL
County Martin County
Community Cobblestone Pud Plat 1
Area 6100
Direction MARTIN HIGHWAY TO THE COBBLESTONE ENTRANCE JUST EAST OF I-95. HAVE ID READY FOR GUARD. THEY WILL PROVIDE DIRECTIONS.
Interior
Interior Features Breakfast Area, Dining Area, Separate/Formal Dining Room, First Floor Entry, Garden Tub/Roman Tub, Living/Dining Room, Main Level Master, Sitting Area in Master, Split Bedrooms, Walk-In Closet(s)
Heating Central
Cooling Central Air, Ceiling Fan(s)
Flooring Tile, Wood
Furnishings Furnished
Appliance Dryer, Dishwasher, Electric Range, Electric Water Heater, Disposal, Microwave, Refrigerator, Washer
Exterior
Exterior Feature Enclosed Porch, Storm/Security Shutters
Parking Features Attached
Garage Spaces 3.0
Pool Cleaning System, Gunite, Heated, Pool Equipment, Pool
Utilities Available Cable Available
Waterfront Description Lake Front,Waterfront
View Y/N Yes
View Lake
Roof Type Barrel
Street Surface Paved
Porch Porch, Screened
Garage Yes
Building
Lot Description Sprinklers Automatic, Sprinkler System
Faces West
Story 1
Sewer Septic Tank
Water Well
Architectural Style One Story
Structure Type Block
Construction Status New Construction
Schools
Elementary Schools Citrus Grove
Middle Schools Hidden Oaks
High Schools South Fork
Others
Pets Allowed Conditional, Yes
HOA Fee Include Common Areas,Maintenance Structure,Security
Senior Community No
Tax ID 013839001000014900
Security Features Security Guard
Acceptable Financing Cash, Conventional
Listing Terms Cash, Conventional
Financing Conventional
Special Listing Condition Listed As-Is
Pets Allowed Conditional, Yes
Read Less
Want to know what your home might be worth? Contact us for a FREE valuation!

Our team is ready to help you sell your home for the highest possible price ASAP
Bought with Keller Williams Realty Of The


