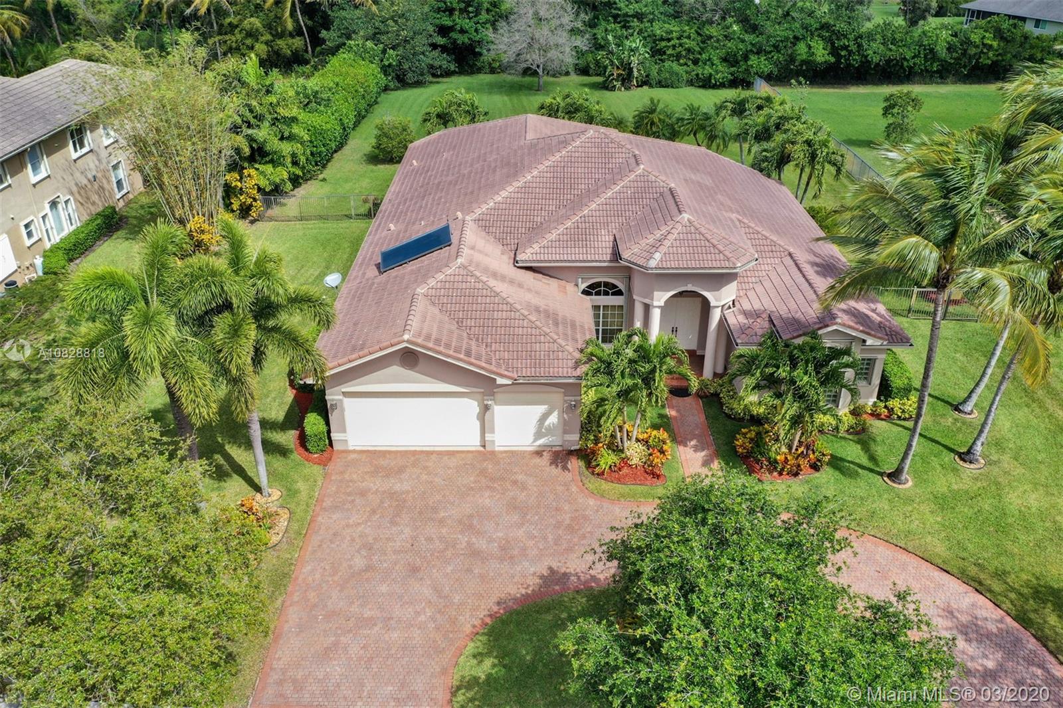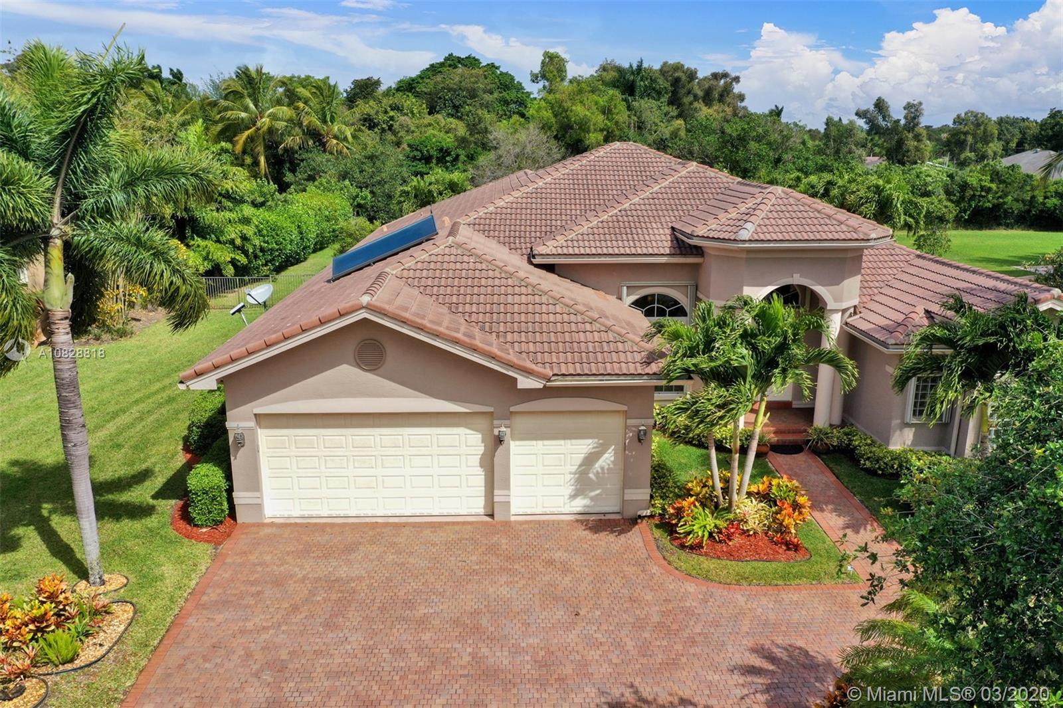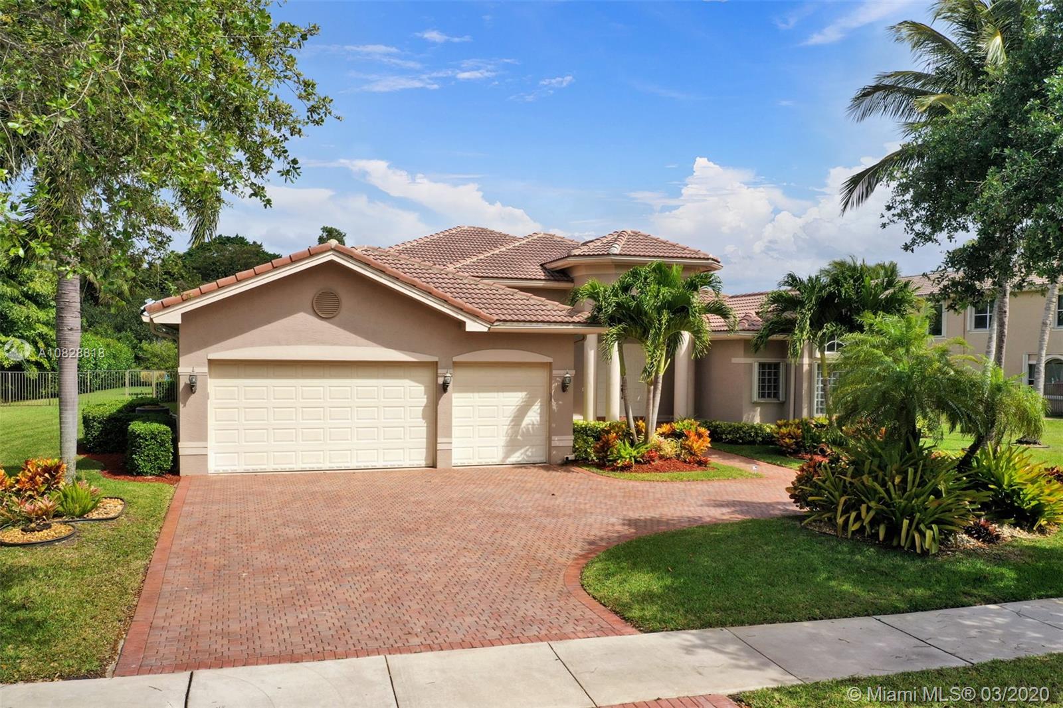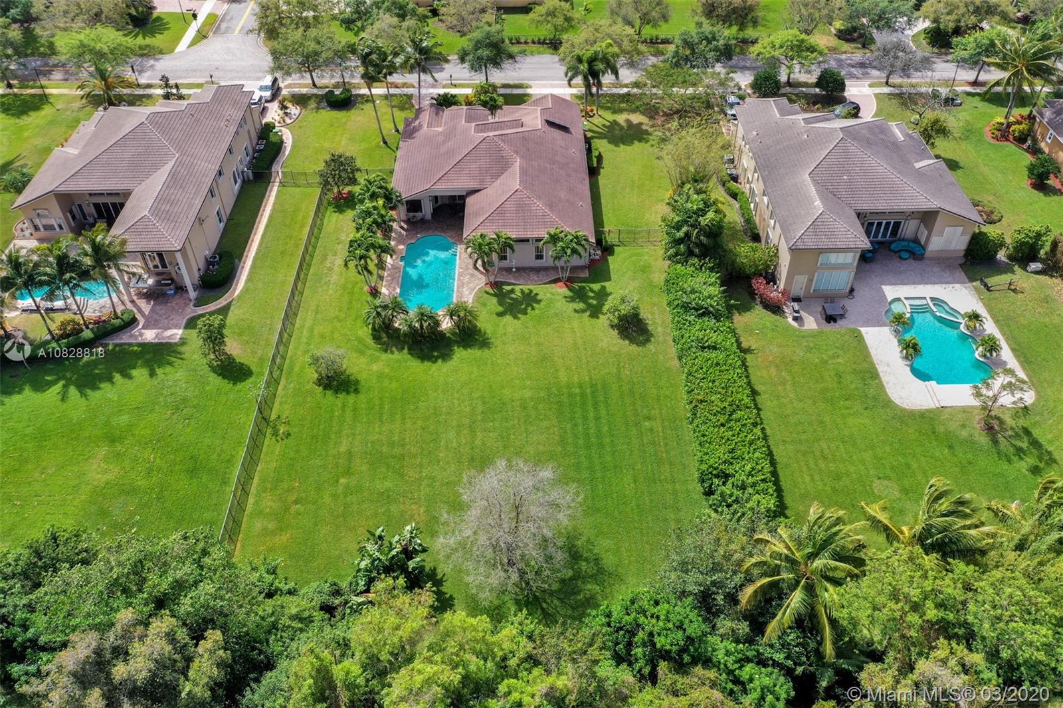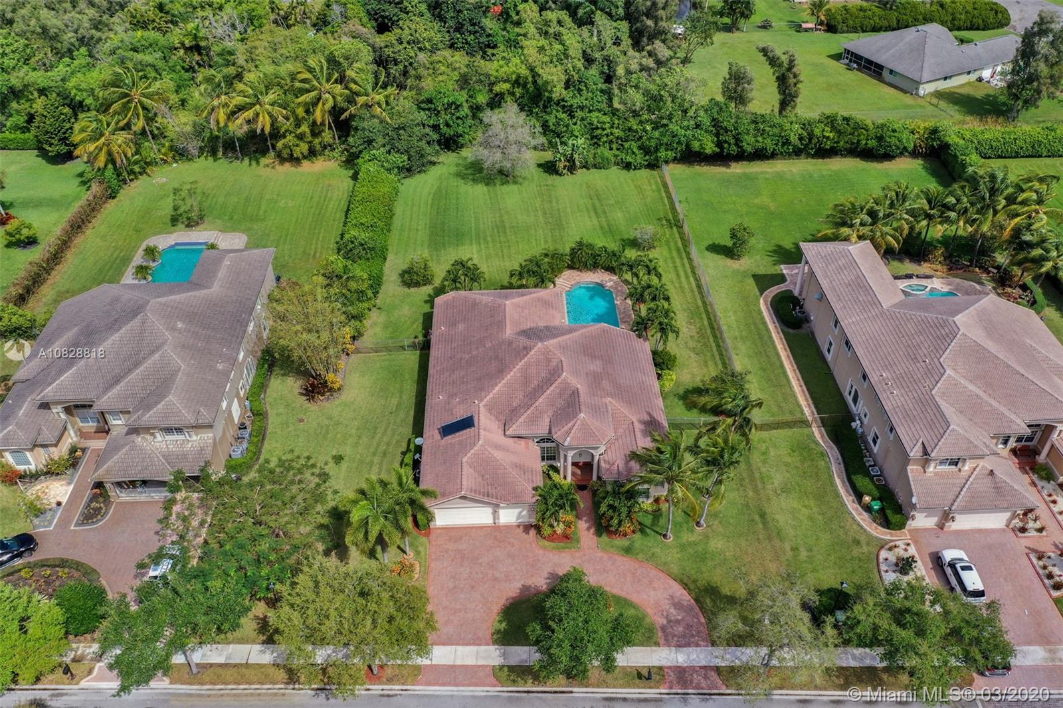$935,000
$935,000
For more information regarding the value of a property, please contact us for a free consultation.
10921 Pine Lodge Trl Davie, FL 33328
5 Beds
3 Baths
4,490 SqFt
Key Details
Sold Price $935,000
Property Type Single Family Home
Sub Type Single Family Residence
Listing Status Sold
Purchase Type For Sale
Square Footage 4,490 sqft
Price per Sqft $208
Subdivision Long Lake Ranches Plat Tw
MLS Listing ID A10828818
Sold Date 08/20/20
Style Detached,One Story
Bedrooms 5
Full Baths 3
Construction Status Resale
HOA Fees $340/mo
HOA Y/N Yes
Year Built 2004
Annual Tax Amount $14,007
Tax Year 2019
Contingent Pending Inspections
Lot Size 0.819 Acres
Property Description
Absolutely stunning and meticulously kept 5 bedroom, 3 bathroom, 3 car garage, 4221sq/ft, luxury home in prestigious Long Lake Ranches which is one Davie's premier & exclusive guard gated communities. This luxurious one owner dream home is perfect for entertaining family and friends. From its oversized pool equipped w/ auto chlorination system to its 35,081 spacious lot w/ fenced in and beautifully landscaped backyard to its designer kitchen w/ granite countertops to its marble and wood floors throughout, this 1 owner home spared no expense. The community has playgrounds, tennis courts, basketball courts & clubhouse plus two guard gated entrances. Close to shopping, major highways, airport and parks. A rated schools. This is the BEST priced home in Long Lake Ranches.. Truly a must see!!!
Location
State FL
County Broward County
Community Long Lake Ranches Plat Tw
Area 3880
Direction From 595 take Hiatus south for 2 miles gate house on your left (east) pass gate and turn to left to Pine Lodge Trail.
Interior
Interior Features Built-in Features, Bedroom on Main Level, Entrance Foyer, First Floor Entry, High Ceilings, Main Level Master, Pantry, Sitting Area in Master, Split Bedrooms
Heating Central
Cooling Central Air, Ceiling Fan(s)
Flooring Marble, Wood
Furnishings Unfurnished
Appliance Built-In Oven, Dryer, Dishwasher, Electric Range, Disposal, Microwave, Refrigerator, Self Cleaning Oven, Washer
Exterior
Exterior Feature Fence, Lighting, Outdoor Shower, Porch, Patio, Storm/Security Shutters
Garage Spaces 3.0
Pool In Ground, Pool, Community
Community Features Clubhouse, Fitness, Gated, Home Owners Association, Pool, Tennis Court(s)
View Pool
Roof Type Barrel
Porch Open, Patio, Porch
Garage Yes
Building
Lot Description <1 Acre
Faces South
Story 1
Sewer Public Sewer
Water Public
Architectural Style Detached, One Story
Structure Type Block
Construction Status Resale
Schools
Elementary Schools Fox Trail
Middle Schools Indian Ridge
High Schools Western
Others
Senior Community No
Tax ID 504119140160
Security Features Security System Leased,Gated Community
Acceptable Financing Cash, Conventional
Listing Terms Cash, Conventional
Financing Other,See Remarks
Read Less
Want to know what your home might be worth? Contact us for a FREE valuation!

Our team is ready to help you sell your home for the highest possible price ASAP
Bought with Compass Florida LLC

