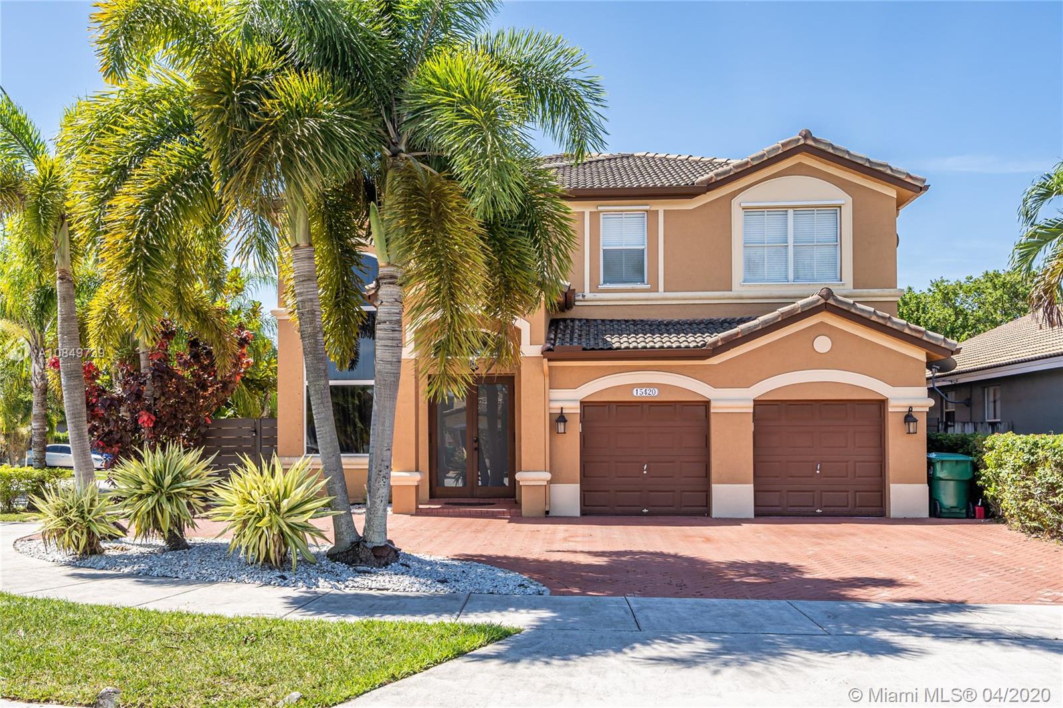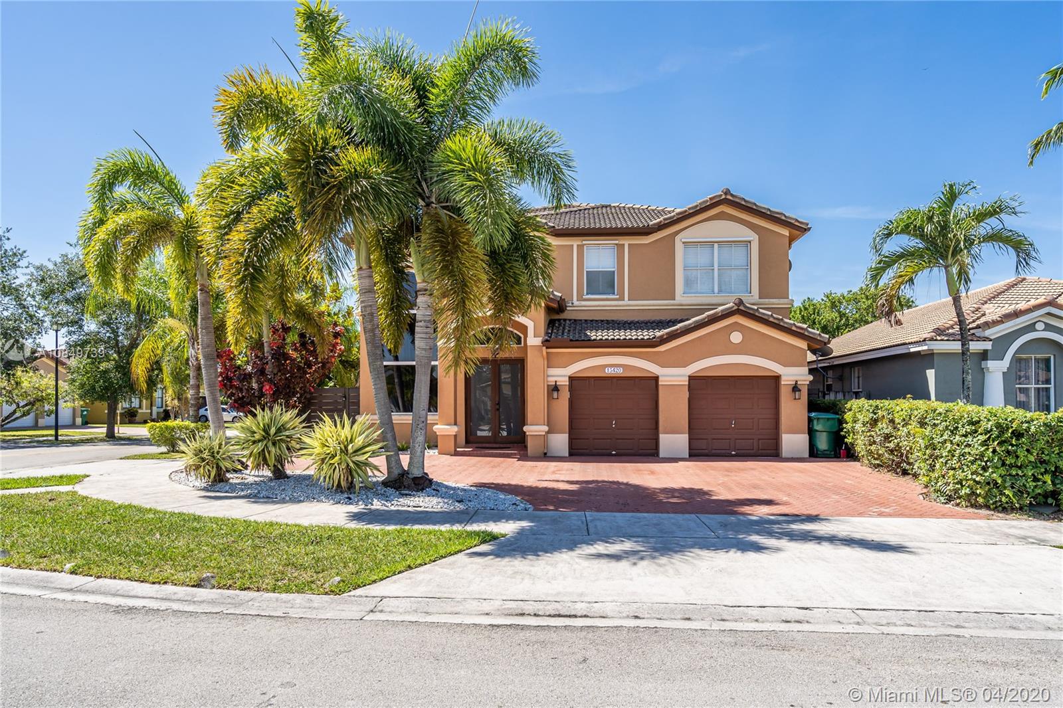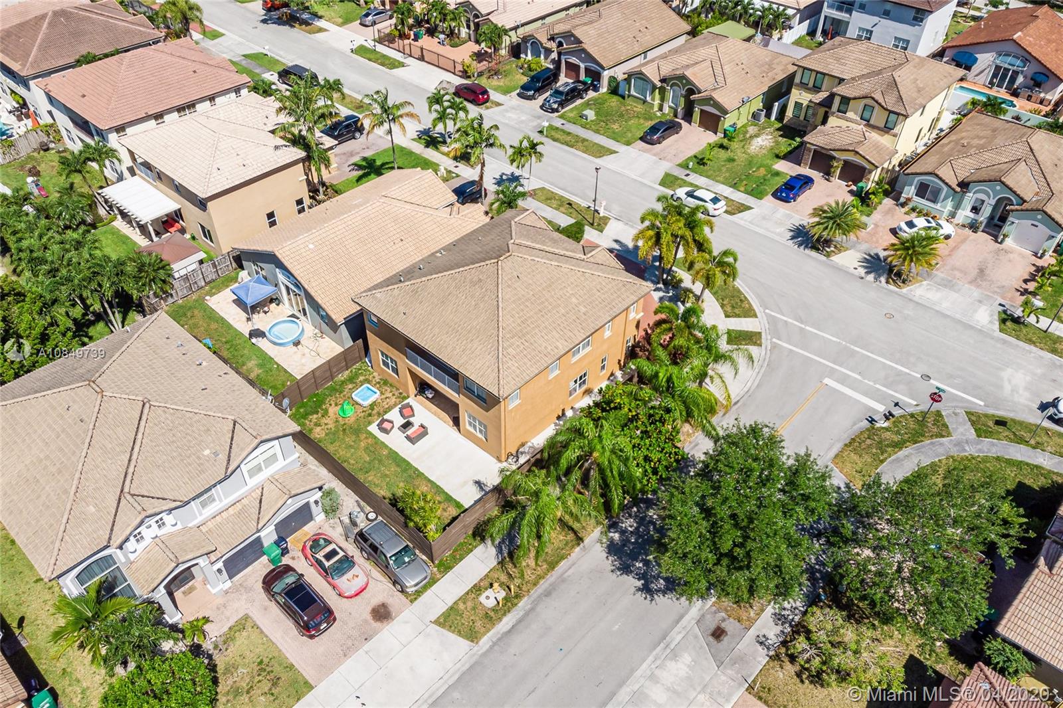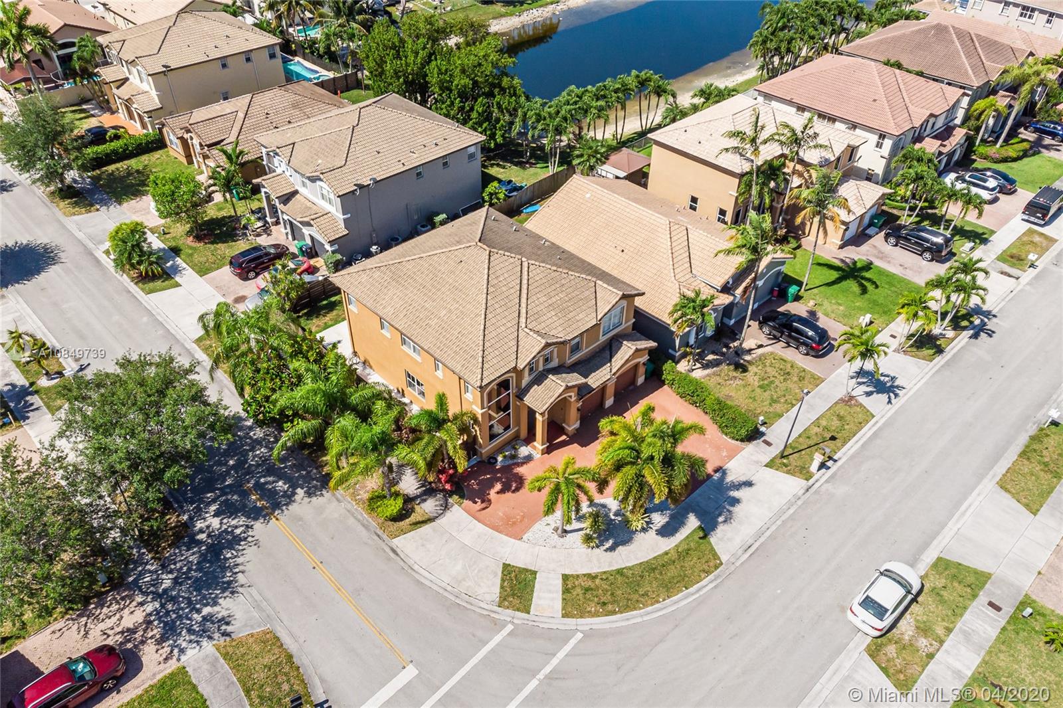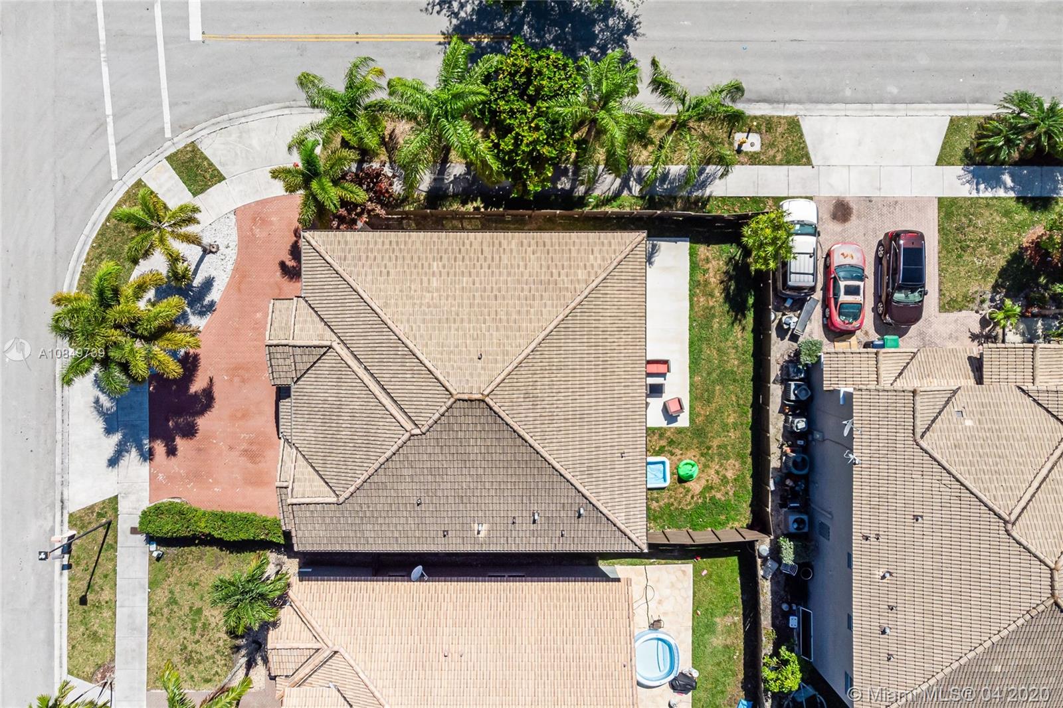$520,000
$539,999
3.7%For more information regarding the value of a property, please contact us for a free consultation.
15420 SW 24th Ter Miami, FL 33185
4 Beds
3 Baths
2,627 SqFt
Key Details
Sold Price $520,000
Property Type Single Family Home
Sub Type Single Family Residence
Listing Status Sold
Purchase Type For Sale
Square Footage 2,627 sqft
Price per Sqft $197
Subdivision Century Estates
MLS Listing ID A10849739
Sold Date 07/06/20
Style Detached,Two Story
Bedrooms 4
Full Baths 3
Construction Status New Construction
HOA Y/N No
Year Built 2004
Annual Tax Amount $6,356
Tax Year 2019
Contingent 3rd Party Approval
Lot Size 5,366 Sqft
Property Description
Check out this 4 bedroom 3 bath renovated home that has beauty and functionality! Sits on a desirable corner lot in a fantastic neighborhood. Featuring 25 ft ceilings in great room upon entry. Kitchen is modern and has upgraded cabinetry, high end stainless steel appliances and quartz countertops. One bedroom and bath is on the first level perfect for your guests or in law suite! Master bath has brand new porcelain floors, bidet, double shower, and vanities. Enjoy the master suite and its private balcony overlooking the pool sized backyard and lake views. Home is protected with hurricane impact rated front double doors and 16 ft bay window. For all you car lovers this home can park 6 of them! Too many upgrades to list! This home is turn key and ready for move in! No association here!
Location
State FL
County Miami-dade County
Community Century Estates
Area 49
Direction From US-41 W/SW 8th St, Turn left onto SW 157th, left onto SW 22nd, Stay straight at traffic circle, left onto SW 24th Turn right, Home is on the right corner.
Interior
Interior Features Bedroom on Main Level, Dining Area, Separate/Formal Dining Room, Eat-in Kitchen, First Floor Entry, Upper Level Master, Vaulted Ceiling(s), Walk-In Closet(s), Attic, Bay Window
Heating Central
Cooling Ceiling Fan(s), Electric
Flooring Tile, Wood
Furnishings Unfurnished
Appliance Dryer, Dishwasher, Electric Range, Electric Water Heater, Disposal, Microwave, Refrigerator
Exterior
Exterior Feature Awning(s), Patio, Room For Pool, Storm/Security Shutters
Parking Features Attached
Garage Spaces 2.0
Pool None
Community Features Street Lights, Sidewalks
View Y/N Yes
View Lake
Roof Type Barrel
Porch Patio
Garage Yes
Building
Lot Description Sprinklers Automatic, < 1/4 Acre
Faces North
Story 2
Sewer Public Sewer
Water Public
Architectural Style Detached, Two Story
Level or Stories Two
Structure Type Block
Construction Status New Construction
Schools
Elementary Schools Zora Hurston
Middle Schools Thomas; W.R.
High Schools Ferguson John
Others
Senior Community No
Tax ID 30-49-09-005-0550
Acceptable Financing Cash, Conventional, VA Loan
Listing Terms Cash, Conventional, VA Loan
Financing Conventional
Read Less
Want to know what your home might be worth? Contact us for a FREE valuation!

Our team is ready to help you sell your home for the highest possible price ASAP
Bought with E F Hutton Associates

