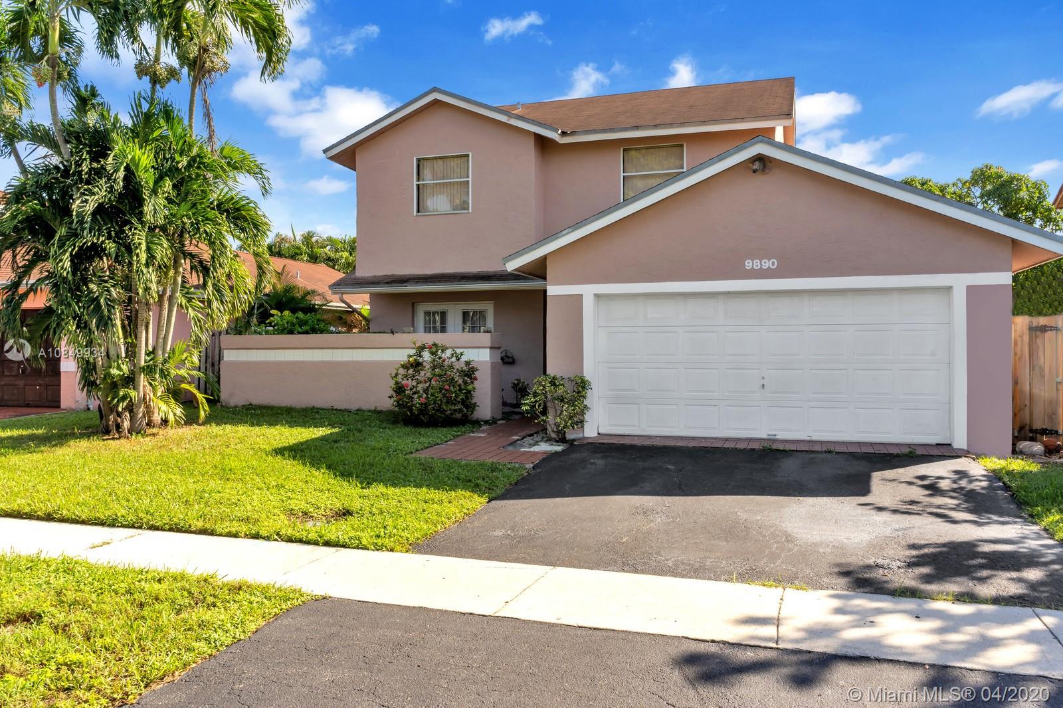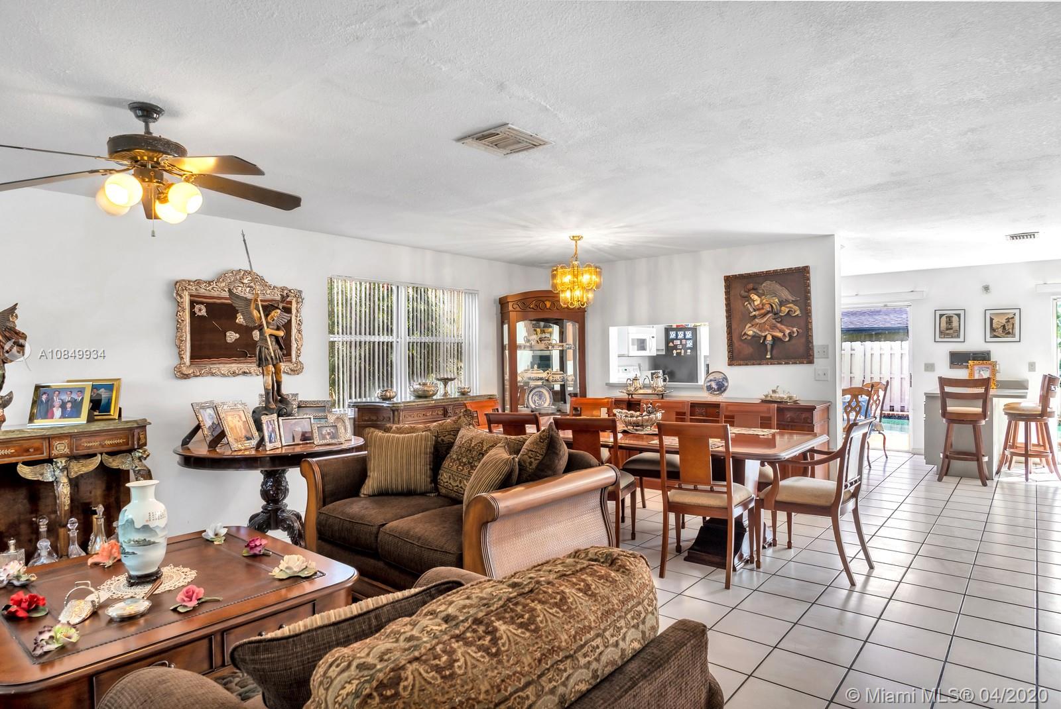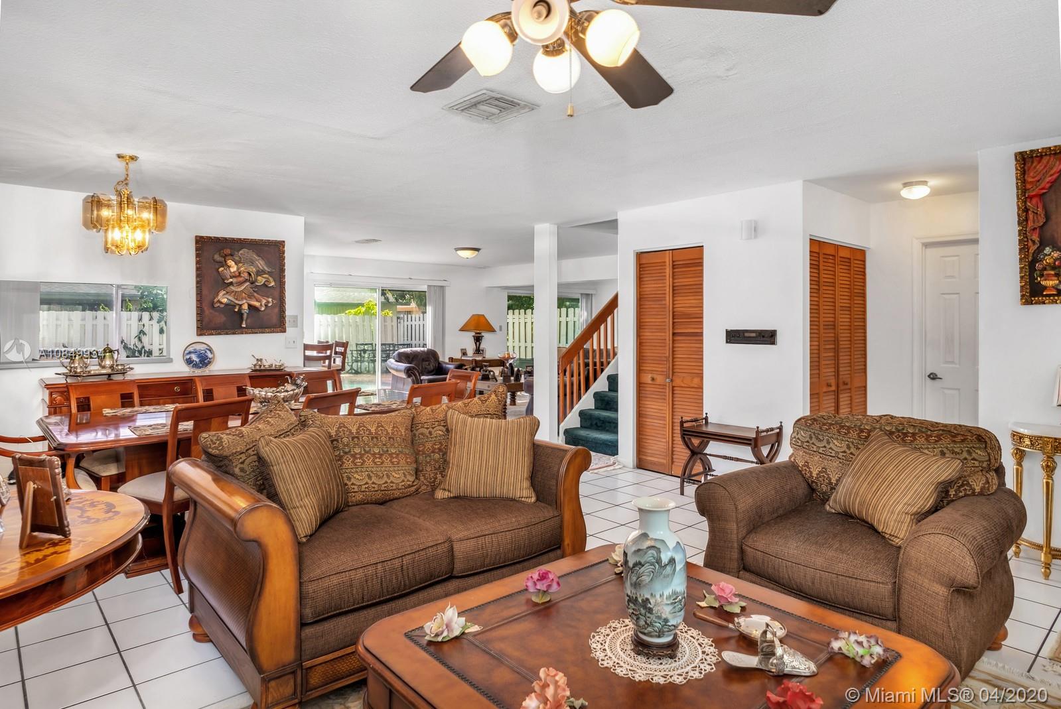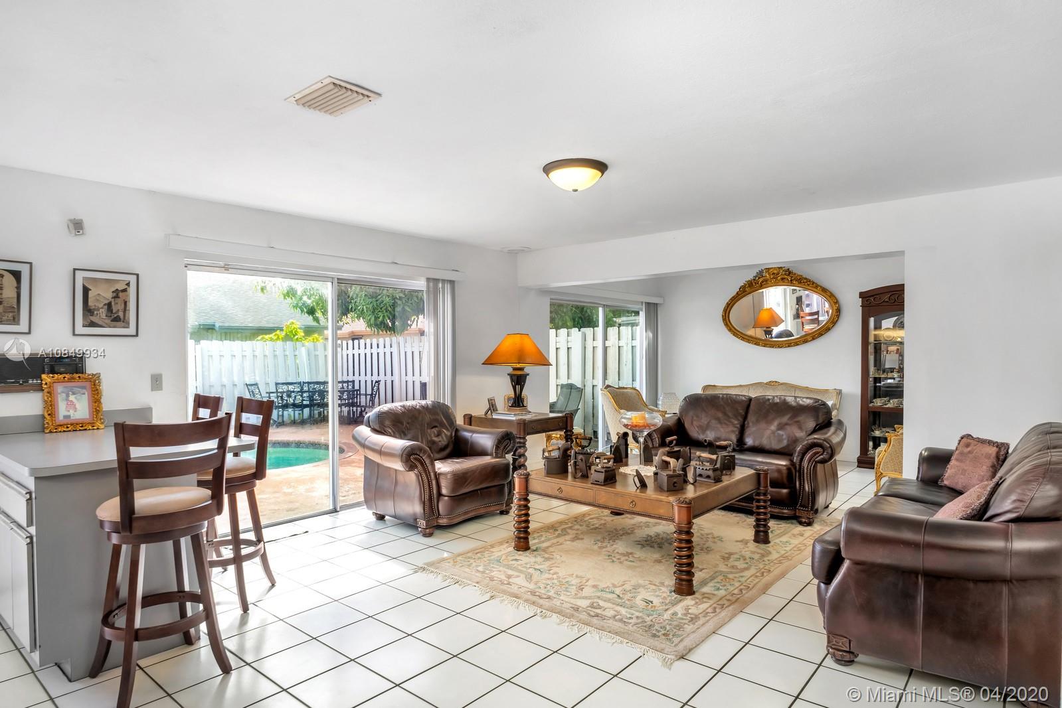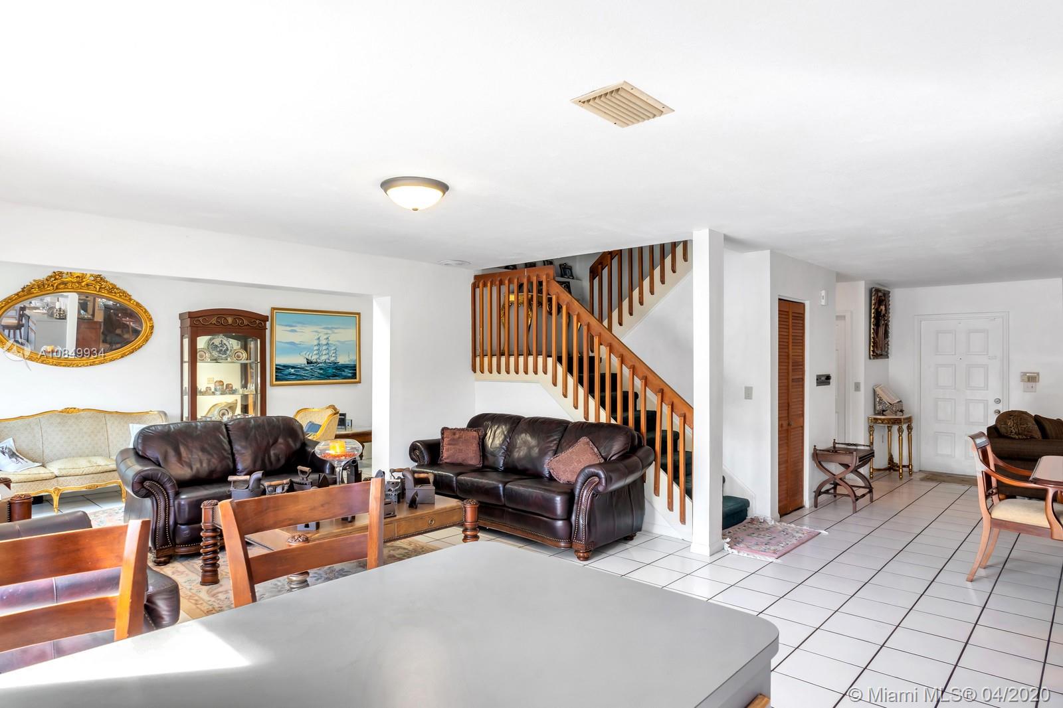$385,000
$405,000
4.9%For more information regarding the value of a property, please contact us for a free consultation.
9890 SW 12th St Pembroke Pines, FL 33025
5 Beds
3 Baths
2,281 SqFt
Key Details
Sold Price $385,000
Property Type Single Family Home
Sub Type Single Family Residence
Listing Status Sold
Purchase Type For Sale
Square Footage 2,281 sqft
Price per Sqft $168
Subdivision Lakeside South
MLS Listing ID A10849934
Sold Date 06/05/20
Style Detached,Two Story
Bedrooms 5
Full Baths 2
Half Baths 1
Construction Status Effective Year Built
HOA Fees $15
HOA Y/N Yes
Year Built 1988
Annual Tax Amount $6,471
Tax Year 2019
Contingent Pending Inspections
Lot Size 5,500 Sqft
Property Description
Enchanting 5 bedroom 2.5 bathroom pool home in Lakeside Key, has an addition downstairs that could be your 5th bedroom, with a private entry. Stroll into your spacious living area feel like the royalty you are. See the gourmet kitchen and buffet island that can make any meal a culinary experience for you and your guests. Three sliding doors open into the patio, pool and your private spa. Soak in the pool and let your stress melt away, while rekindling friendships. A home perfect for entertaining when you feel like it or for giving you the privacy you want, perfect for relaxing and entertaining. Upstairs 4 bedrooms are highlighted by the sanctuary of the Master Bedroom suite. This home is priced right and will not last, a must see!
Location
State FL
County Broward County
Community Lakeside South
Area 3180
Interior
Interior Features Bedroom on Main Level, Breakfast Area, Dining Area, Separate/Formal Dining Room, First Floor Entry, Kitchen/Dining Combo, Living/Dining Room, Skylights, Upper Level Master, Walk-In Closet(s)
Heating Central
Cooling Central Air
Flooring Carpet, Ceramic Tile, Tile
Window Features Blinds,Skylight(s)
Appliance Dryer, Dishwasher, Electric Range, Electric Water Heater, Disposal, Microwave, Refrigerator
Laundry Washer Hookup, Dryer Hookup, In Garage
Exterior
Exterior Feature Deck, Fence, Porch
Parking Features Attached
Garage Spaces 2.0
Pool In Ground, Pool
Community Features Street Lights, Sidewalks
Utilities Available Cable Available
View Pool
Roof Type Shingle
Street Surface Paved
Porch Deck, Open, Porch
Garage Yes
Building
Lot Description Sprinklers Manual, < 1/4 Acre
Faces North
Story 2
Sewer Public Sewer
Water Public
Architectural Style Detached, Two Story
Level or Stories Two
Structure Type Block
Construction Status Effective Year Built
Schools
Elementary Schools Palm Cove
Middle Schools Pines
High Schools Flanagan;Charls
Others
Pets Allowed No Pet Restrictions, Yes
Senior Community No
Tax ID 514120151440
Acceptable Financing Cash, Conventional, FHA, Lease Option, VA Loan
Listing Terms Cash, Conventional, FHA, Lease Option, VA Loan
Financing Conventional
Pets Allowed No Pet Restrictions, Yes
Read Less
Want to know what your home might be worth? Contact us for a FREE valuation!

Our team is ready to help you sell your home for the highest possible price ASAP
Bought with Keller Williams Realty SW


