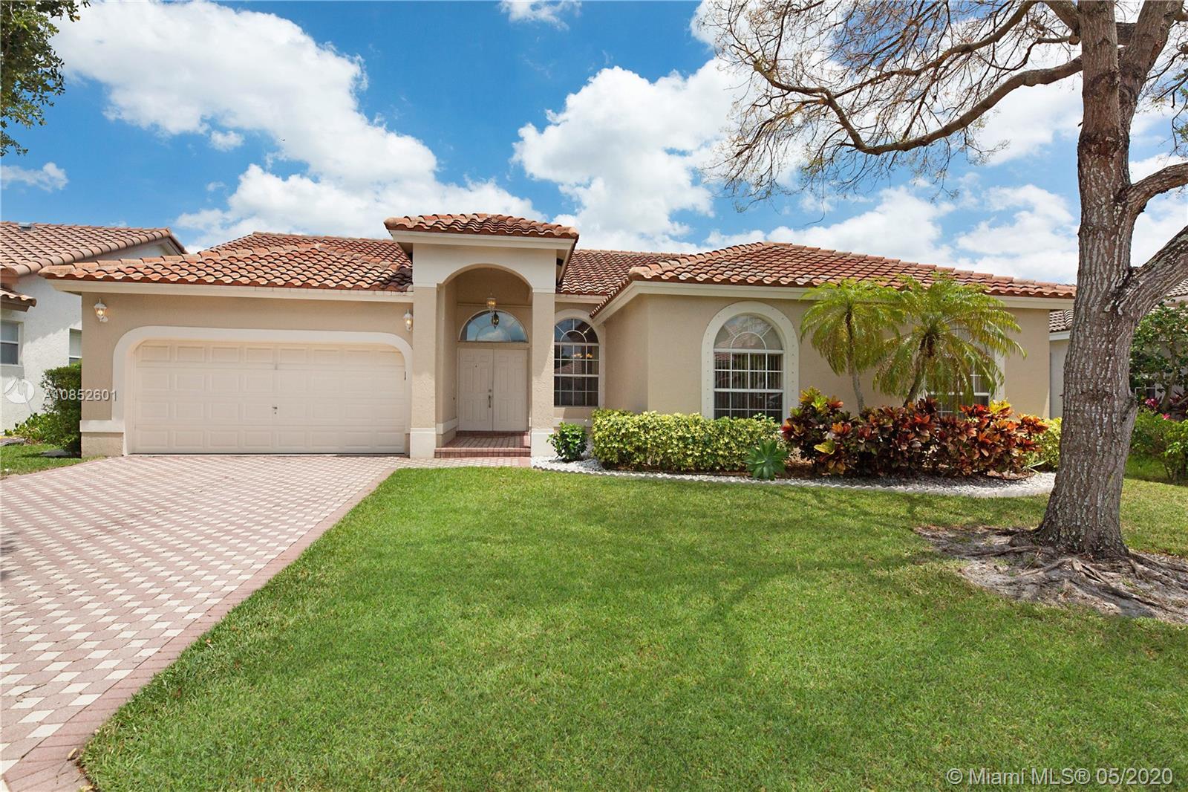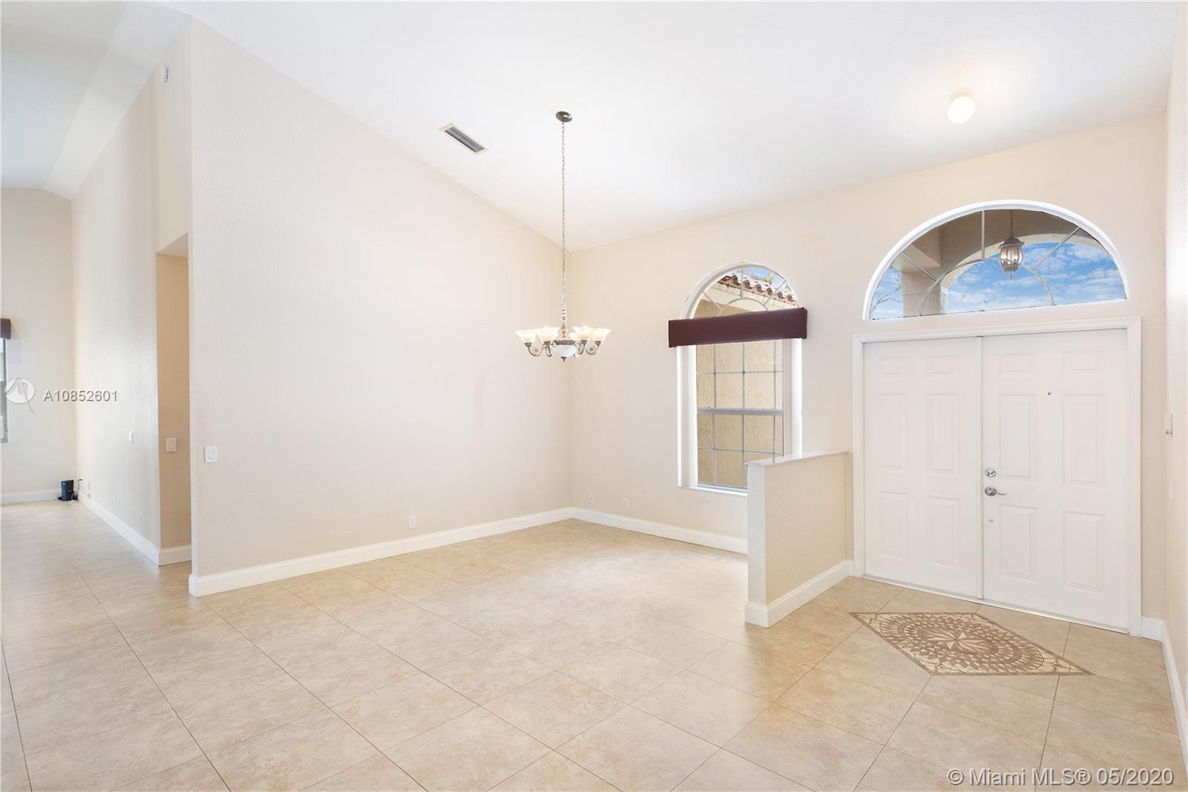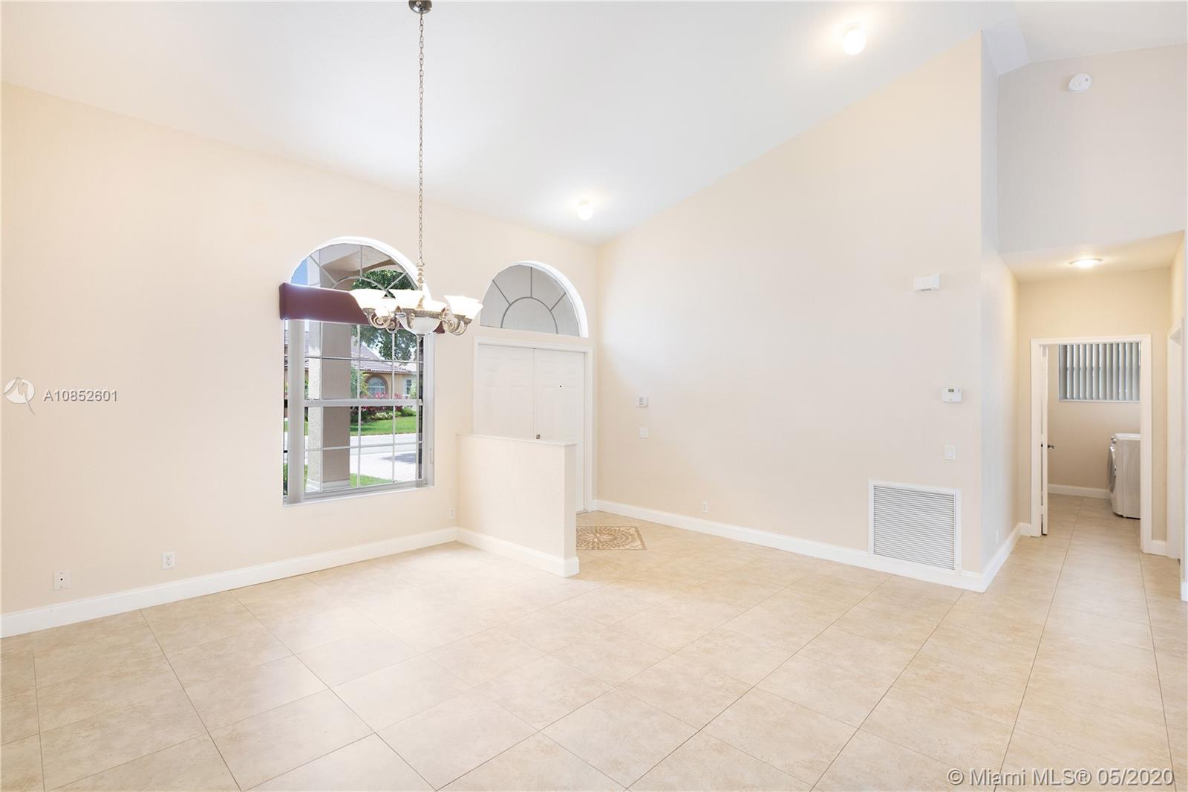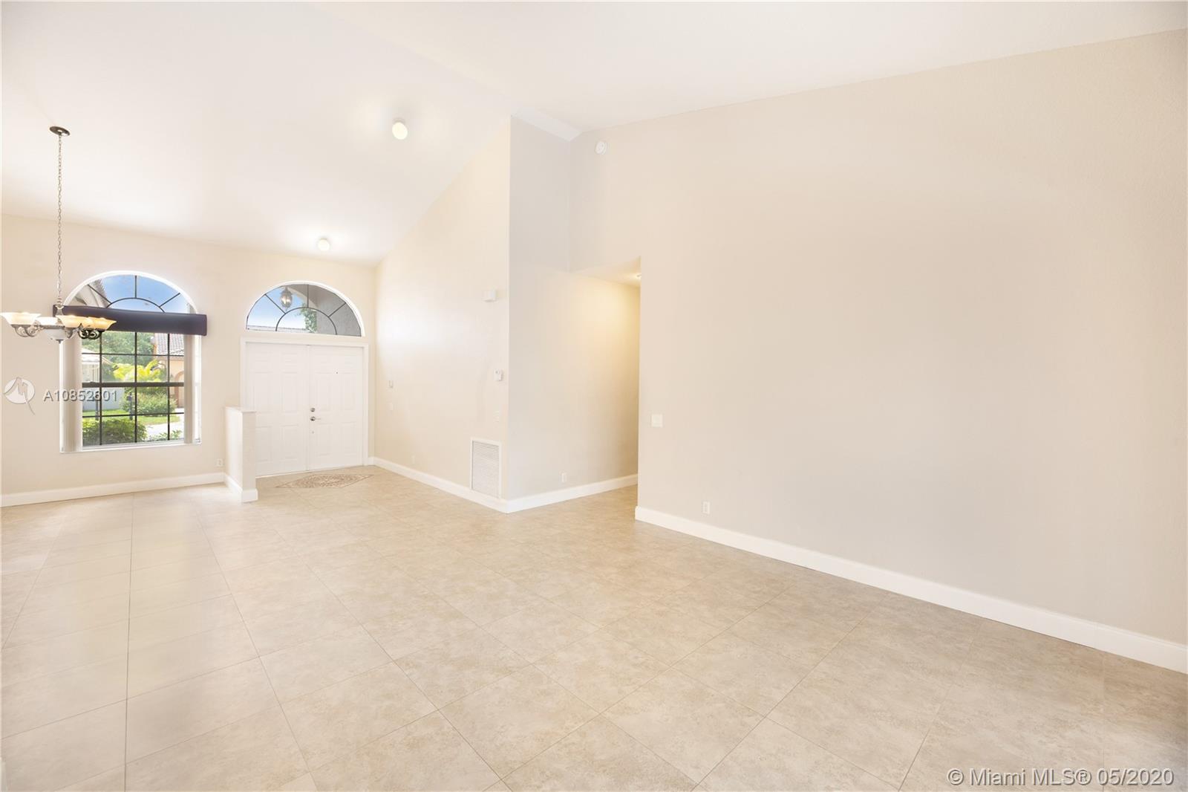$431,000
$440,000
2.0%For more information regarding the value of a property, please contact us for a free consultation.
5335 NW 57th Way Coral Springs, FL 33067
4 Beds
3 Baths
2,328 SqFt
Key Details
Sold Price $431,000
Property Type Single Family Home
Sub Type Single Family Residence
Listing Status Sold
Purchase Type For Sale
Square Footage 2,328 sqft
Price per Sqft $185
Subdivision Coral Creek
MLS Listing ID A10852601
Sold Date 06/18/20
Style Detached,Ranch,One Story
Bedrooms 4
Full Baths 2
Half Baths 1
Construction Status Resale
HOA Fees $83/qua
HOA Y/N Yes
Year Built 1995
Annual Tax Amount $4,490
Tax Year 2019
Contingent No Contingencies
Lot Size 6,807 Sqft
Property Description
Upgraded 4/2.5 home w/ 2 car garage. Exterior & interior was just freshly painted. Once you enter you are greeted by the vaulted ceilings & natural light. This is an open & spacious split floorplan. Formal living & dining rooms. Open kitchen w/ newer appliances & quality wood cabinets w/ granite counters overlooking the breakfast nook & family room. Master suite has 2 walk-in closets & spacious bathroom w/ dual sinks, shower & soaking tub. All bedrooms are spacious w/ vinyl plank flooring. Large interior laundry room w/ utility sink. Wired for an alarm. New roof (2017). Hurricane & Accordion Shutters. Wifi Sprinkler system w/ phone access. Fully fenced yard w/ Lychee & Mango trees line the back of the property. Large screen enclosure & fenced yard. Video tour & floor plan available & more!
Location
State FL
County Broward County
Community Coral Creek
Area 3621
Interior
Interior Features Breakfast Bar, Bedroom on Main Level, Dining Area, Separate/Formal Dining Room, Eat-in Kitchen, First Floor Entry, Pantry, Pull Down Attic Stairs, Split Bedrooms, Vaulted Ceiling(s), Walk-In Closet(s), Attic
Heating Central, Electric
Cooling Central Air, Electric
Flooring Ceramic Tile, Tile, Vinyl
Furnishings Unfurnished
Appliance Dryer, Dishwasher, Electric Range, Disposal, Microwave, Refrigerator, Washer
Laundry Laundry Tub
Exterior
Exterior Feature Enclosed Porch, Fence, Fruit Trees, Storm/Security Shutters
Parking Features Attached
Garage Spaces 2.0
Pool None
Community Features Home Owners Association, Sidewalks
Utilities Available Cable Available
View Garden
Roof Type Spanish Tile
Porch Porch, Screened
Garage Yes
Building
Lot Description Sprinkler System, < 1/4 Acre
Faces West
Story 1
Sewer Public Sewer
Water Public
Architectural Style Detached, Ranch, One Story
Structure Type Block
Construction Status Resale
Schools
Elementary Schools Park Springs
Middle Schools Forest Glen
High Schools Coral Springs
Others
Pets Allowed Size Limit, Yes
HOA Fee Include Common Areas,Maintenance Structure
Senior Community No
Tax ID 484112050390
Security Features Smoke Detector(s)
Acceptable Financing Cash, Conventional, FHA, VA Loan
Listing Terms Cash, Conventional, FHA, VA Loan
Financing Conventional
Special Listing Condition Listed As-Is
Pets Allowed Size Limit, Yes
Read Less
Want to know what your home might be worth? Contact us for a FREE valuation!

Our team is ready to help you sell your home for the highest possible price ASAP
Bought with RE/MAX In Motion Inc






