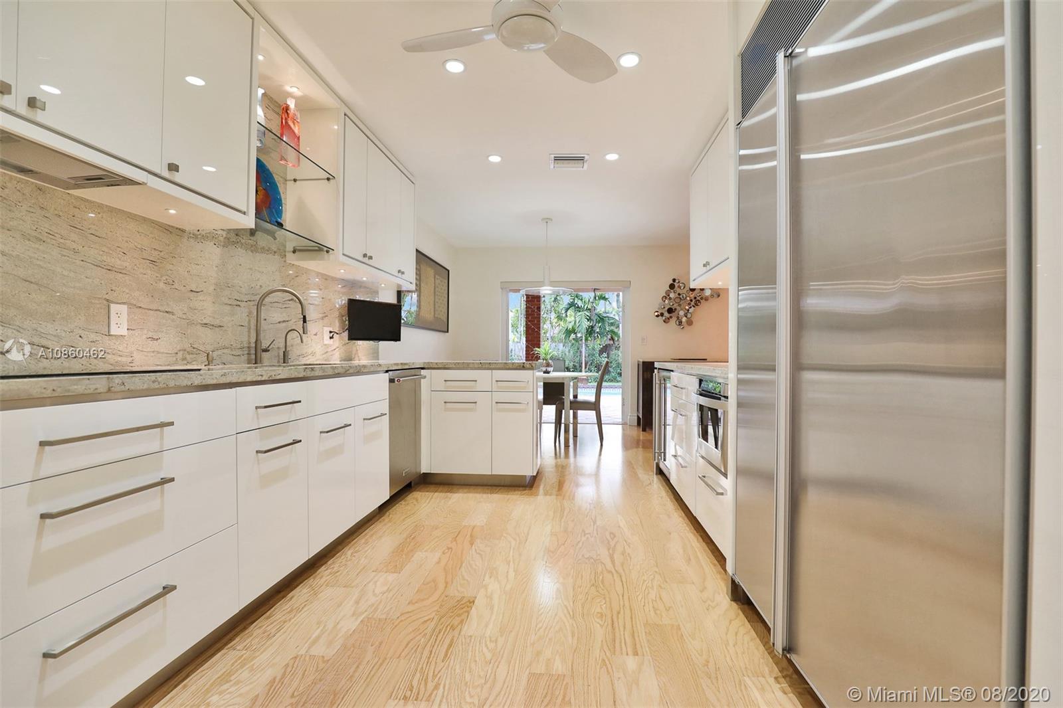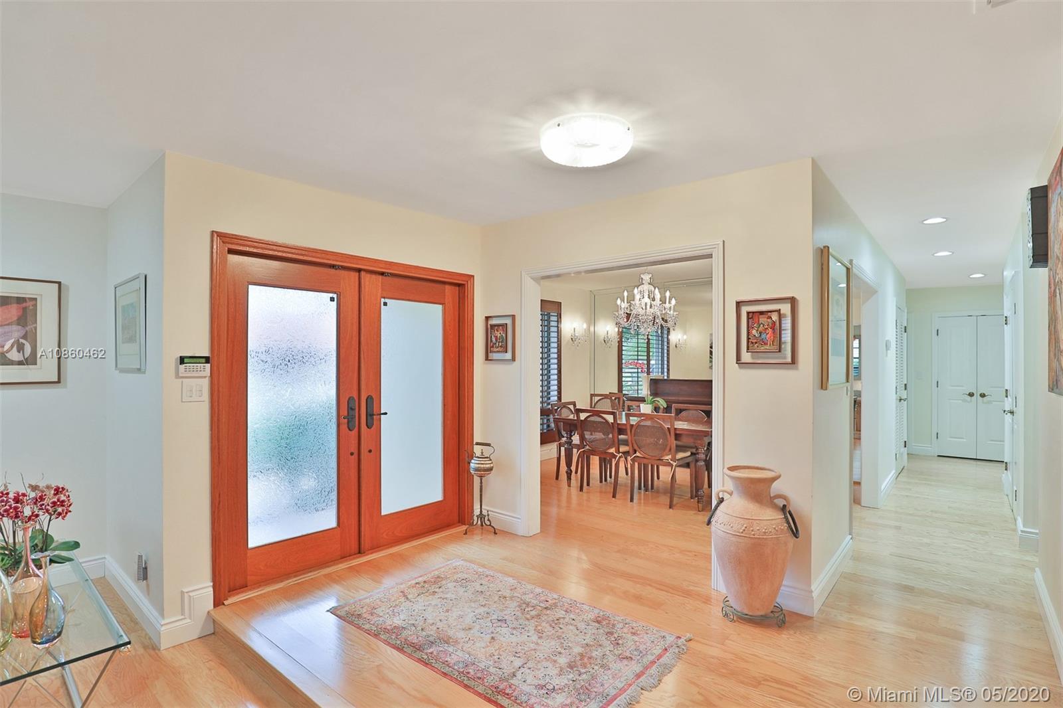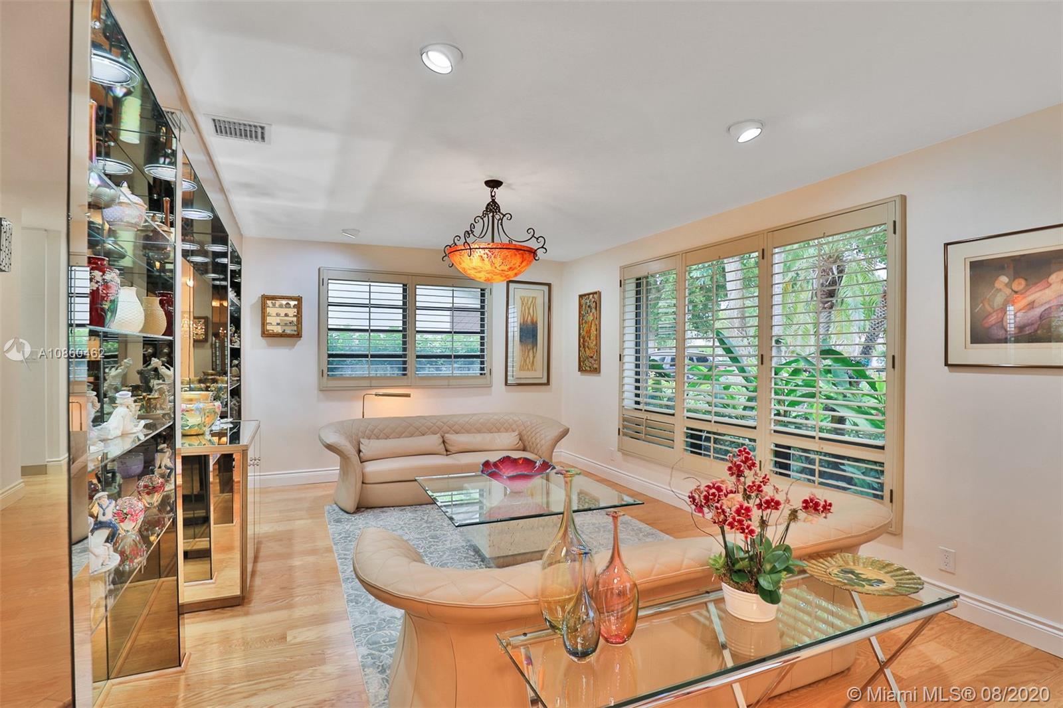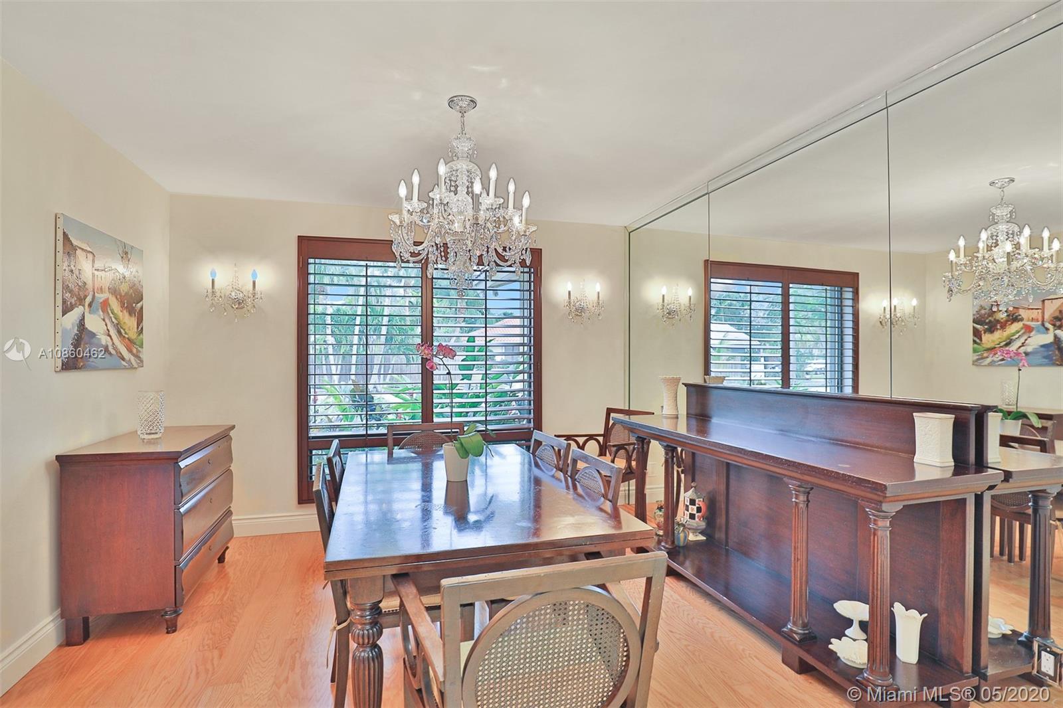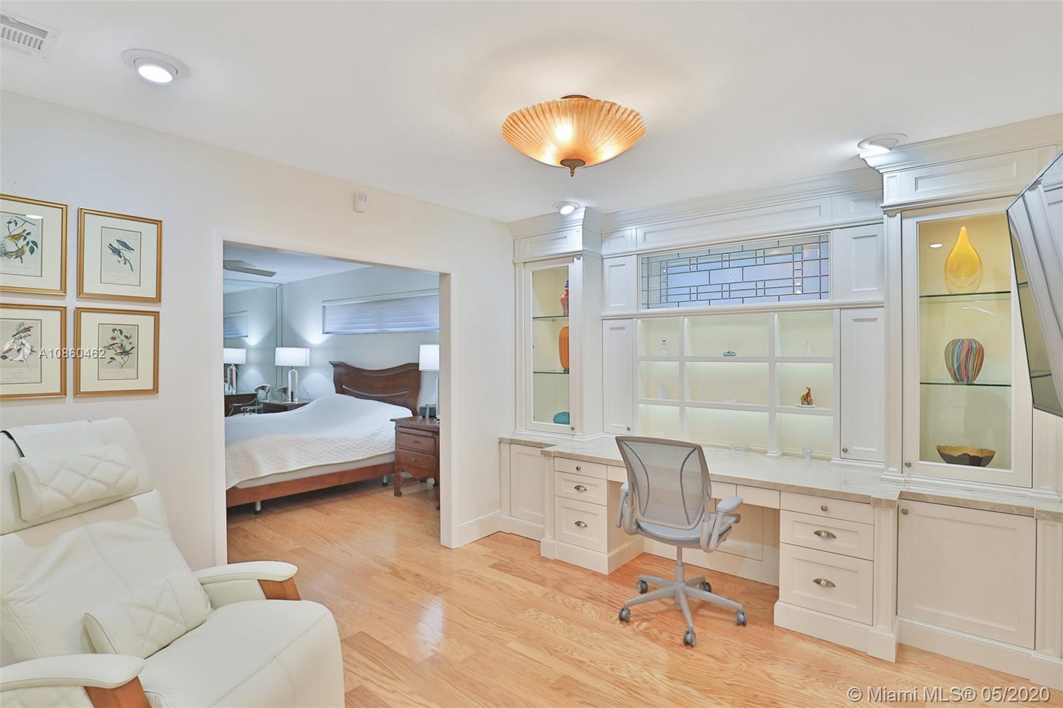$715,000
$758,000
5.7%For more information regarding the value of a property, please contact us for a free consultation.
21200 NE 23rd Ct Miami, FL 33180
5 Beds
3 Baths
3,378 SqFt
Key Details
Sold Price $715,000
Property Type Single Family Home
Sub Type Single Family Residence
Listing Status Sold
Purchase Type For Sale
Square Footage 3,378 sqft
Price per Sqft $211
Subdivision Forest Estates
MLS Listing ID A10860462
Sold Date 10/09/20
Style Detached,One Story
Bedrooms 5
Full Baths 3
Construction Status Resale
HOA Y/N Yes
Year Built 1976
Annual Tax Amount $5,546
Tax Year 2019
Contingent No Contingencies
Lot Size 9,600 Sqft
Property Description
Recently renovated very large 3,378 sqft home (under ac)- 5 bedrooms, 3 full bathrooms. Huge master suite, free-standing tub, glass showers, large closets, marble bathrooms, marble countertops, real oak wood floors, stainless steel appliances- Sub-Zero, Sharp, Samsung, Kitchen Aid, Faber, U-Line, new washer and dryer, security cameras 24hr DVR system, alarm system, hurricane accordion shutters on all windows and doors, gas full home generator, pool, covered porch, spectacular sunsets, lush landscaping, electric water heater, reverse osmosis water filtration system, storage room (not pictured), laundry room, linen closets, dining room, sitting room, family room, five-ton Trane ac, one of the few streets in the area with underground power lines. 3 car driveway. Move-in ready
Location
State FL
County Miami-dade County
Community Forest Estates
Area 12
Direction Located North of Ives Dairy Road in the desirable Forest Estates section of Highland Lakes. Enter main guard gate off Ives Dairy and Highland Lakes Blvd to 215th then East to 23rd Ct. then South. Property is on West side of street.
Interior
Interior Features Built-in Features, Bedroom on Main Level, Breakfast Area, Closet Cabinetry, Dining Area, Separate/Formal Dining Room, Eat-in Kitchen, French Door(s)/Atrium Door(s), First Floor Entry, Garden Tub/Roman Tub, Kitchen Island, Living/Dining Room, Custom Mirrors, Main Level Master, Pantry, Skylights, Bar, Walk-In Closet(s)
Heating Central
Cooling Central Air, Ceiling Fan(s)
Flooring Carpet, Marble, Tile, Wood
Window Features Blinds,Skylight(s)
Appliance Built-In Oven, Dryer, Dishwasher, Electric Range, Disposal, Ice Maker, Microwave, Refrigerator, Self Cleaning Oven, Washer
Laundry Washer Hookup, Dryer Hookup
Exterior
Exterior Feature Barbecue, Fence, Porch, Patio, Storm/Security Shutters
Carport Spaces 3
Pool In Ground, Pool
Utilities Available Cable Available
View Garden, Pool
Roof Type Shingle
Street Surface Paved
Porch Open, Patio, Porch
Garage No
Building
Lot Description Sprinklers Automatic, < 1/4 Acre
Faces East
Story 1
Sewer Public Sewer
Water Public
Architectural Style Detached, One Story
Structure Type Block
Construction Status Resale
Schools
Elementary Schools Highland Oaks
Middle Schools Highland Oaks
High Schools Michael Krop
Others
Pets Allowed Size Limit, Yes
Senior Community No
Tax ID 30-12-33-043-0140
Security Features Security System Owned,Smoke Detector(s)
Acceptable Financing Cash, Conventional
Listing Terms Cash, Conventional
Financing Cash
Pets Allowed Size Limit, Yes
Read Less
Want to know what your home might be worth? Contact us for a FREE valuation!

Our team is ready to help you sell your home for the highest possible price ASAP
Bought with Cases Realty Group, Inc.


