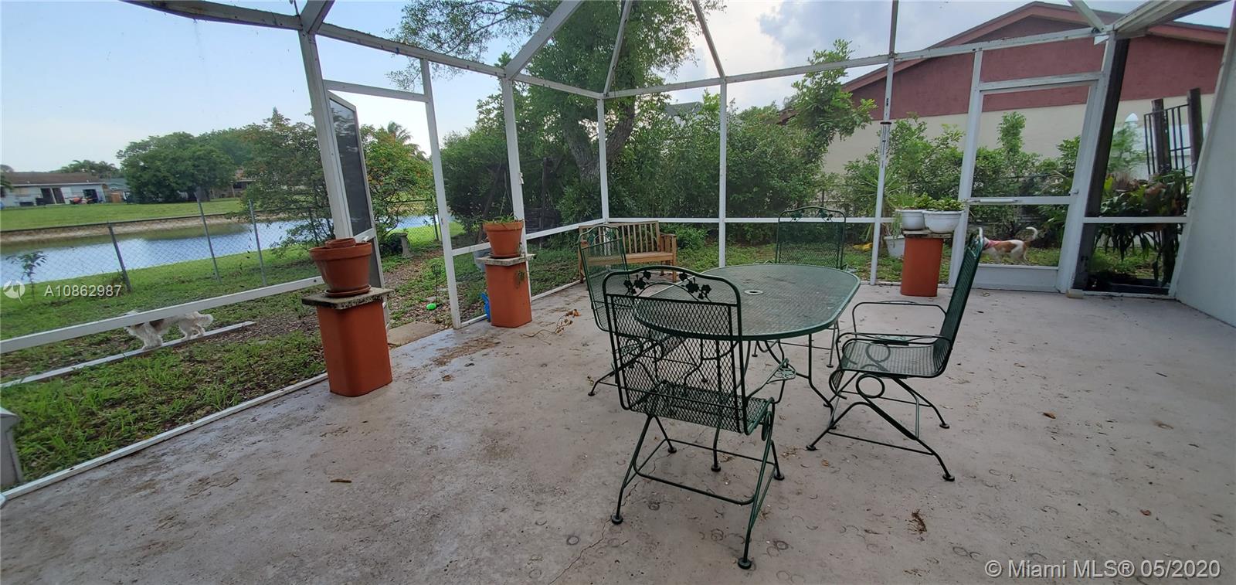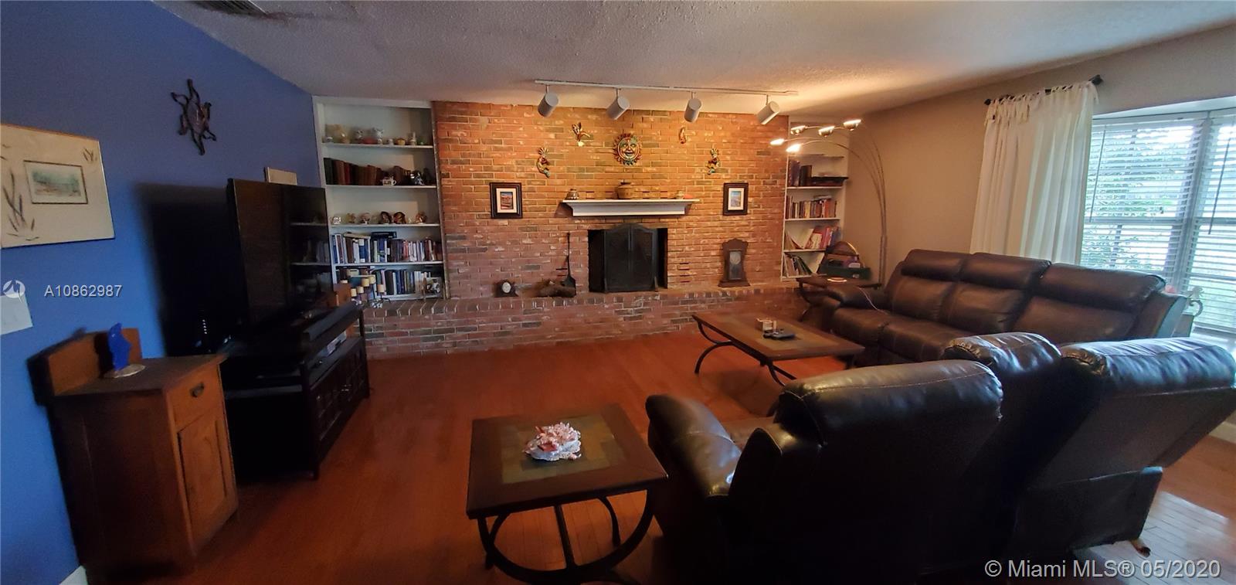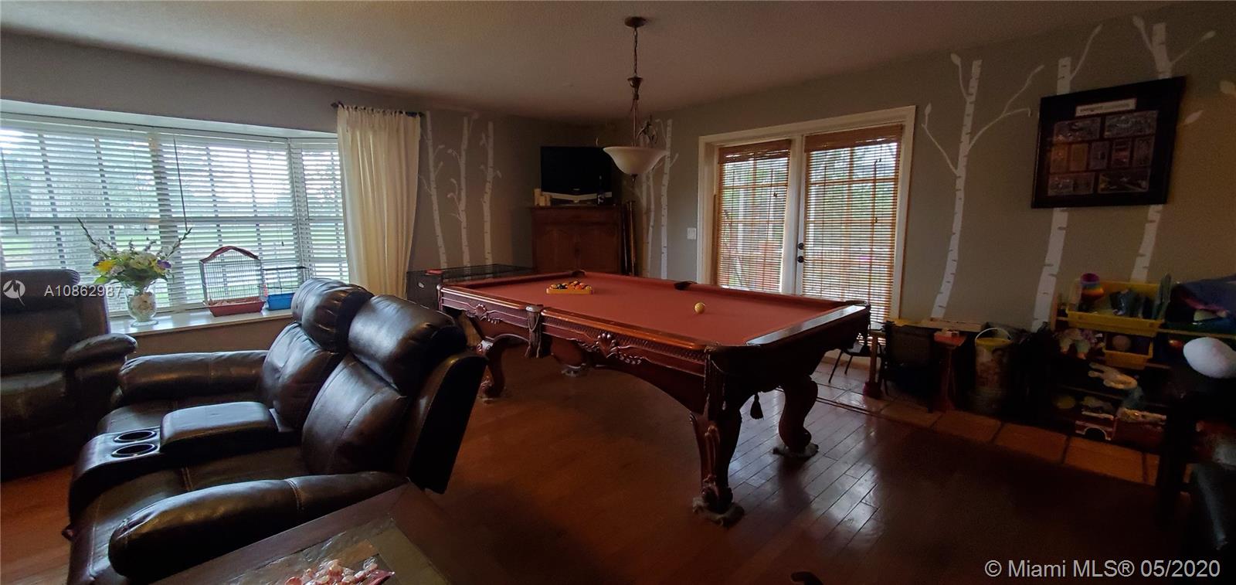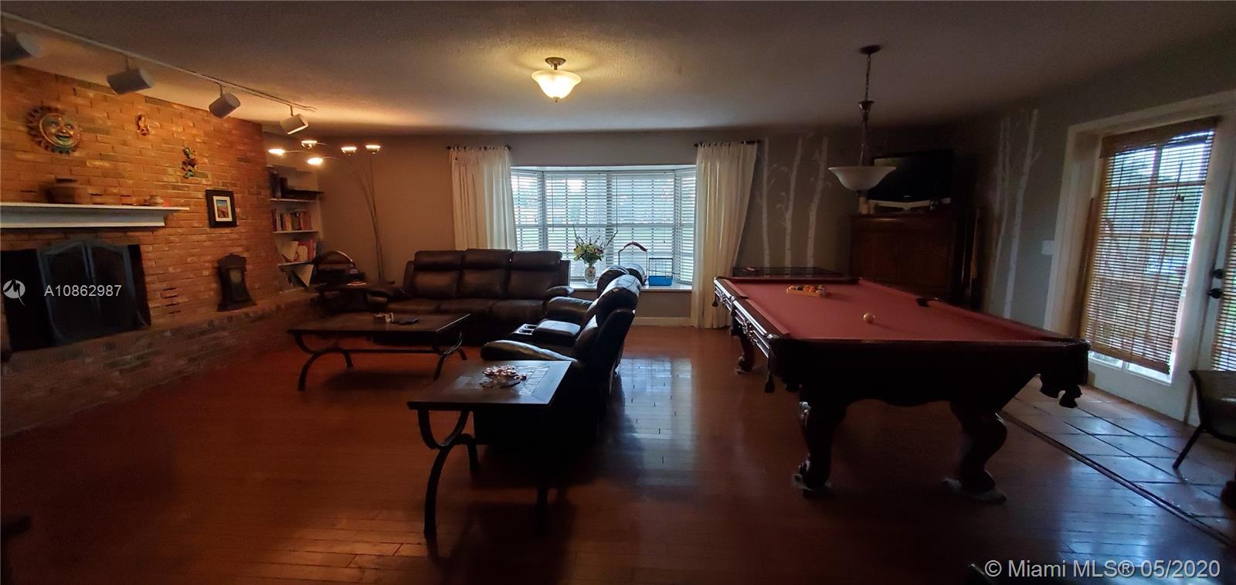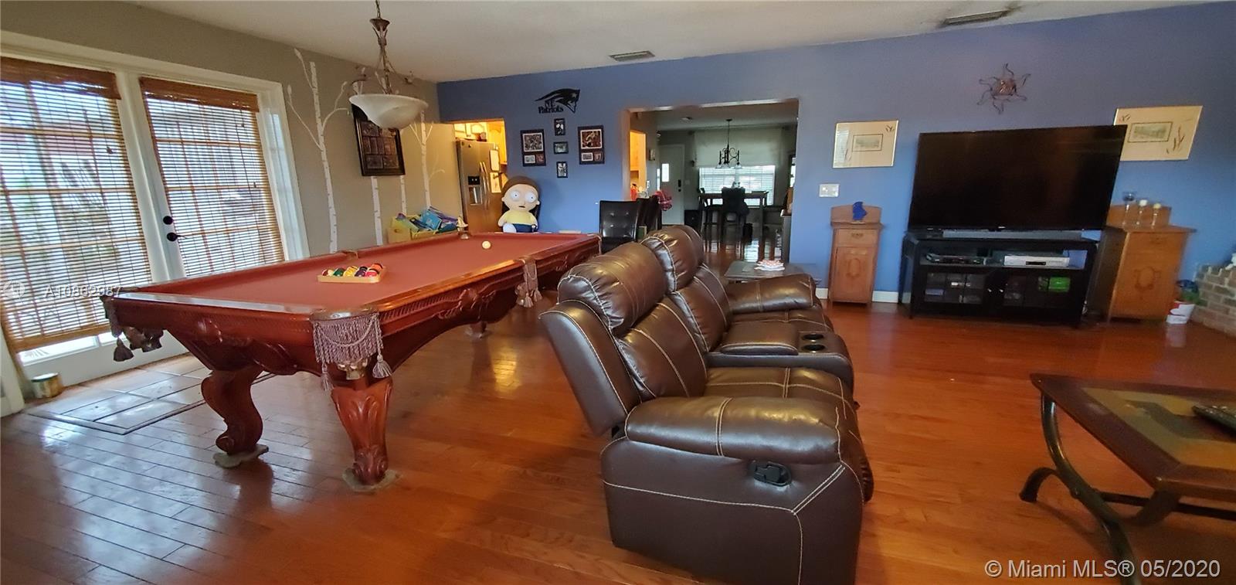$320,000
$335,000
4.5%For more information regarding the value of a property, please contact us for a free consultation.
5126 N Saint John Ave N Boynton Beach, FL 33472
3 Beds
2 Baths
1,718 SqFt
Key Details
Sold Price $320,000
Property Type Single Family Home
Sub Type Single Family Residence
Listing Status Sold
Purchase Type For Sale
Square Footage 1,718 sqft
Price per Sqft $186
Subdivision Le Chalet 2A
MLS Listing ID A10862987
Sold Date 09/02/20
Style Detached,Ranch,One Story
Bedrooms 3
Full Baths 2
Construction Status New Construction
HOA Fees $17/qua
HOA Y/N Yes
Year Built 1976
Annual Tax Amount $3,904
Tax Year 2019
Contingent Pending Inspections
Lot Size 7,500 Sqft
Property Description
Beautiful 3 bedroom, 2 bath, CBS built home, now available! This home has big windows and gorgeous French Doors which allow lots of natural light to come shining in... Kitchen has Granite Countertops, SS Appliances, Spanish Tile and Custom Backsplash,... The backyard is fenced in, and the home sits in front of a beautiful lake stocked with fish. Lots of renovations, a real wood-burning brick fireplace, a newer roof, and an A/C less than 5-years-old make this home, "Move In Ready..! Super low HOA, great location and some of the best schools in the area... call for a private showing today.
Location
State FL
County Palm Beach County
Community Le Chalet 2A
Area 4600
Interior
Interior Features Built-in Features, Bedroom on Main Level, Breakfast Area, Family/Dining Room, French Door(s)/Atrium Door(s), First Floor Entry, Fireplace, Kitchen Island, Stacked Bedrooms, Bar, Walk-In Closet(s)
Heating Electric
Cooling Electric
Flooring Carpet, Tile, Wood
Furnishings Unfurnished
Fireplace Yes
Window Features Blinds
Appliance Dishwasher, Electric Range, Microwave, Refrigerator
Laundry Washer Hookup, Dryer Hookup, In Garage
Exterior
Exterior Feature Fence, Porch, Patio, Room For Pool, Storm/Security Shutters
Parking Features Attached
Garage Spaces 2.0
Pool None
Community Features Home Owners Association, Street Lights
Utilities Available Cable Available
Waterfront Description Lake Front,Waterfront
View Y/N Yes
View Garden, Lake
Roof Type Shingle
Porch Open, Patio, Porch
Garage Yes
Building
Lot Description < 1/4 Acre
Faces North
Story 1
Sewer Public Sewer
Water Public
Architectural Style Detached, Ranch, One Story
Structure Type Block,Stucco
Construction Status New Construction
Schools
Elementary Schools Hidden Oaks
Middle Schools Christa Mcauliffe
High Schools Park Vista Community
Others
Pets Allowed Dogs OK, Yes
HOA Fee Include Common Areas,Maintenance Structure
Senior Community No
Tax ID 00424514010020070
Acceptable Financing Cash, Conventional, FHA, VA Loan
Listing Terms Cash, Conventional, FHA, VA Loan
Financing FHA
Special Listing Condition Listed As-Is
Pets Allowed Dogs OK, Yes
Read Less
Want to know what your home might be worth? Contact us for a FREE valuation!

Our team is ready to help you sell your home for the highest possible price ASAP
Bought with Estate Properties of Palm Beac


