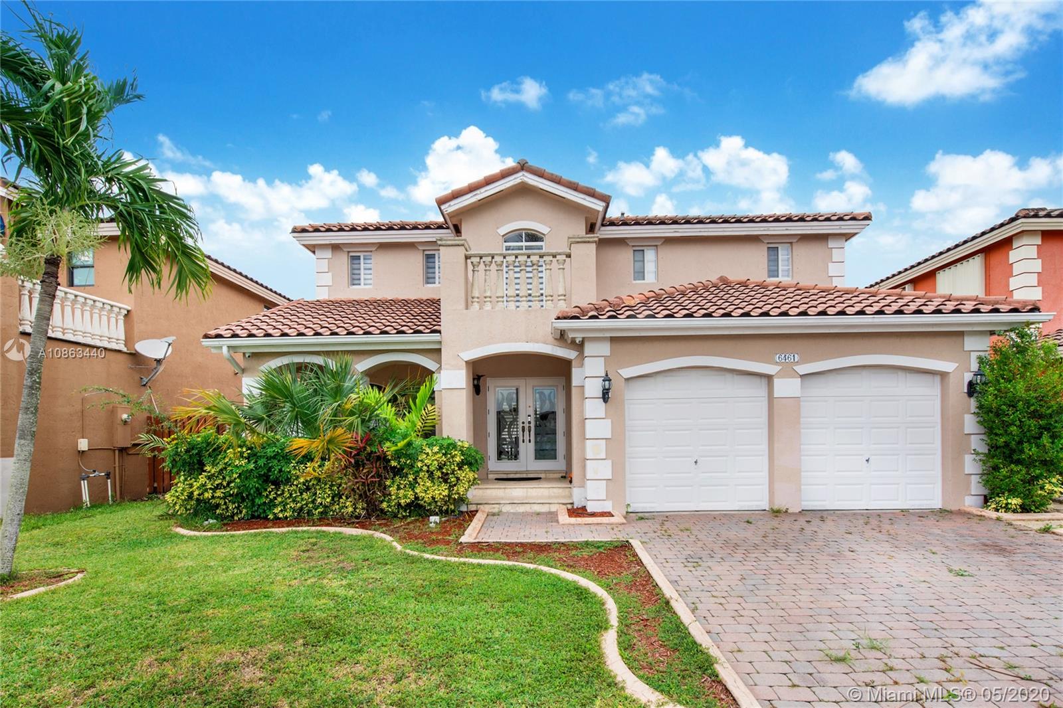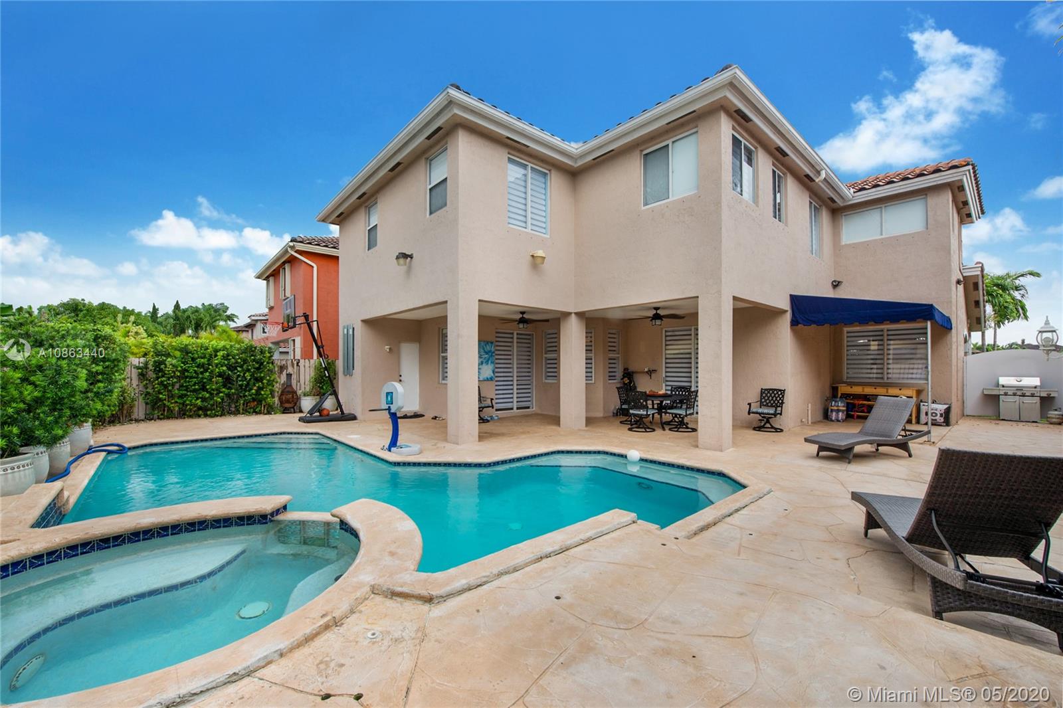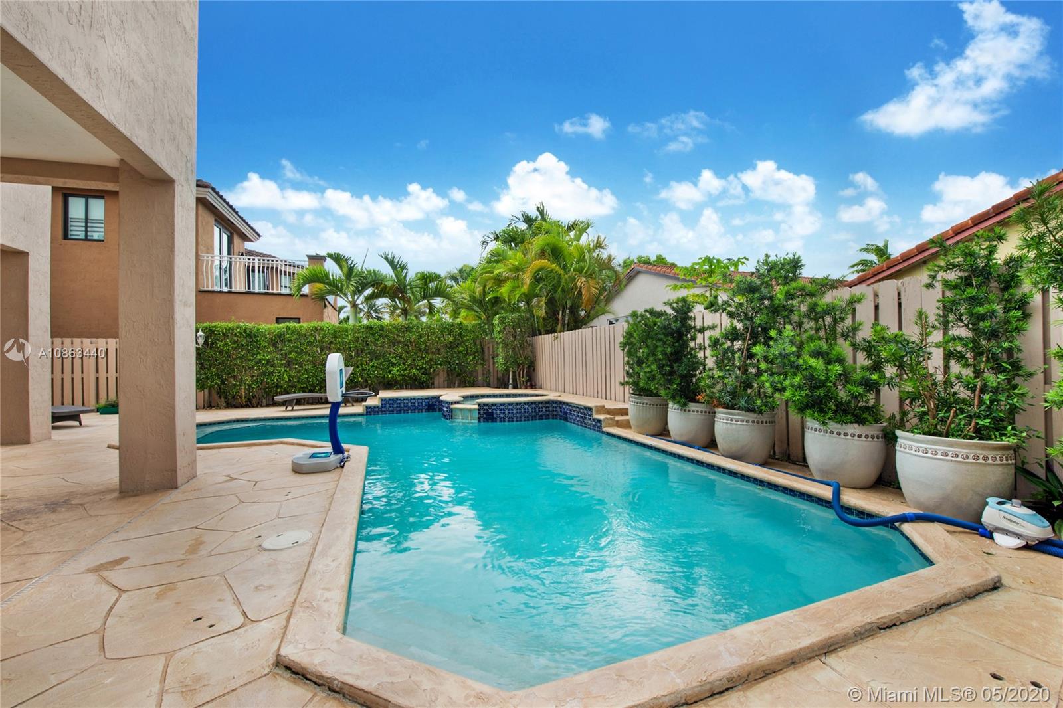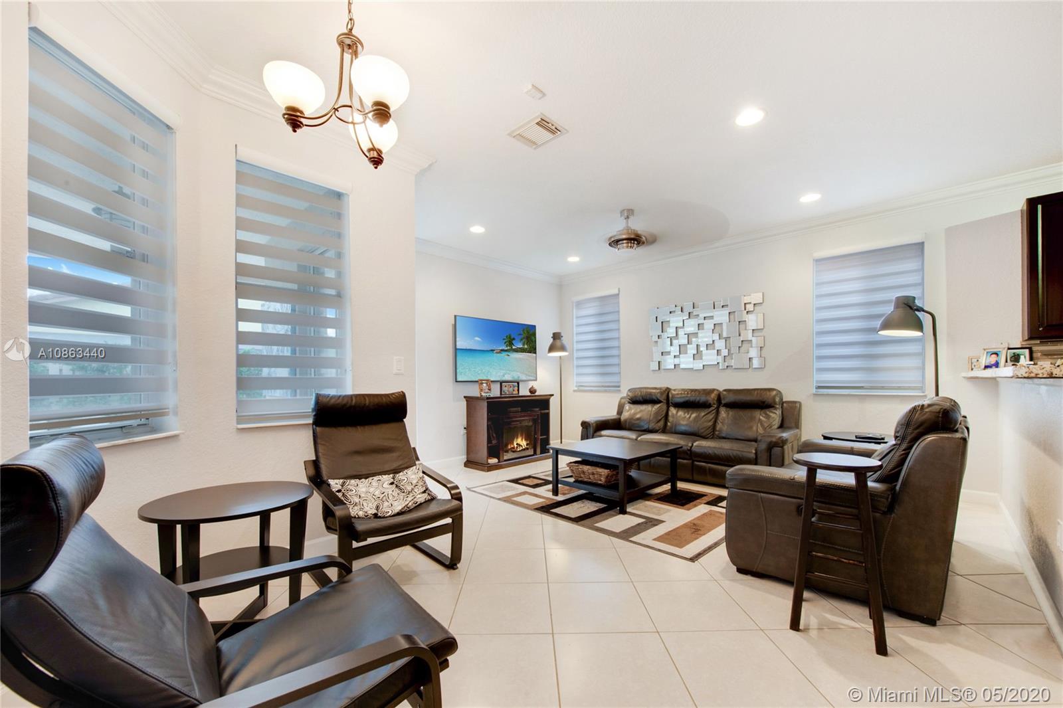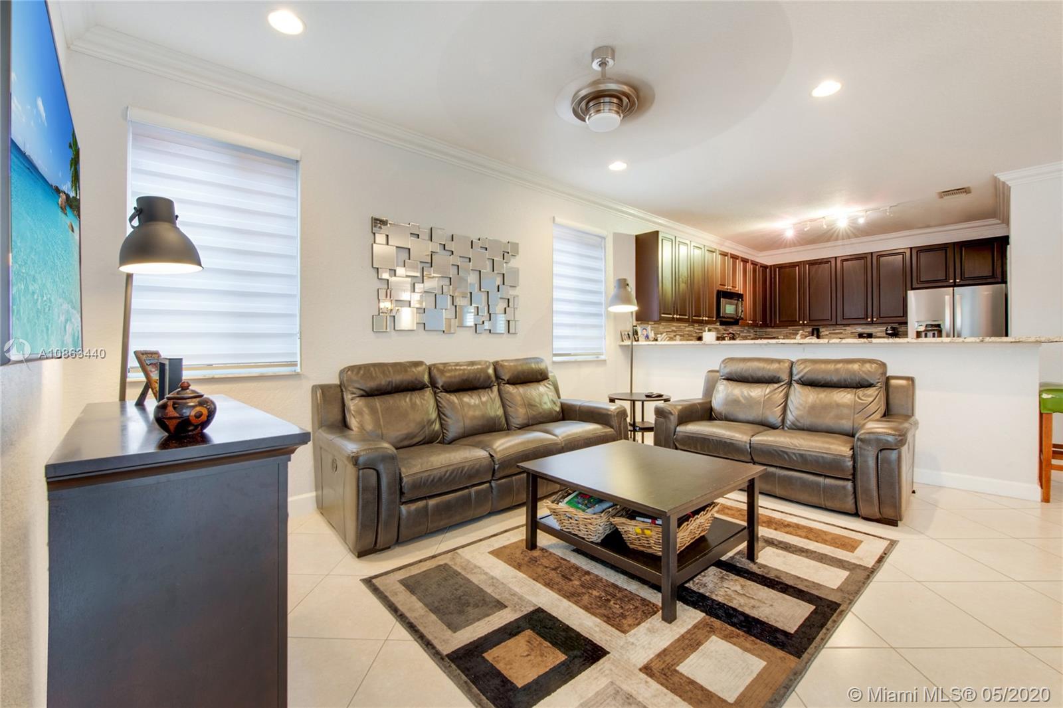$472,000
$490,000
3.7%For more information regarding the value of a property, please contact us for a free consultation.
Address not disclosed Miami, FL 33193
3 Beds
3 Baths
2,481 SqFt
Key Details
Sold Price $472,000
Property Type Single Family Home
Sub Type Single Family Residence
Listing Status Sold
Purchase Type For Sale
Square Footage 2,481 sqft
Price per Sqft $190
Subdivision Crestview Lakes
MLS Listing ID A10863440
Sold Date 07/09/20
Style Detached,Two Story
Bedrooms 3
Full Baths 3
Construction Status Unknown
HOA Y/N No
Year Built 2002
Annual Tax Amount $5,906
Tax Year 2019
Contingent Pending Inspections
Lot Size 5,600 Sqft
Property Description
Exceptionally well kept two story pool home in West Kendall located on a unique block with a stunning lake view just outside the front door. Some of this gorgeous property's features include an ample sized master bedroom/bathroom, comfortably sized 2nd and 3rd bedrooms, an open loft ideal for play area, office or library, attached cabana bathroom, tile floors throughout, updated kitchen with granite countertops, L-shaped pool with hot tub and updated roller shades on all windows.
Location
State FL
County Miami-dade County
Community Crestview Lakes
Area 49
Direction Miller Dr west to SW 157th Ave, south to SW 64th St, west to SW 163rd Ct and it will be 4th house on the block.
Interior
Interior Features Breakfast Area, Dining Area, Separate/Formal Dining Room, French Door(s)/Atrium Door(s), First Floor Entry, Upper Level Master, Walk-In Closet(s), Loft
Heating Central, Electric
Cooling Central Air, Electric
Flooring Ceramic Tile, Tile
Window Features Blinds,Metal,Single Hung
Appliance Dryer, Dishwasher, Electric Range, Disposal, Microwave, Refrigerator, Washer
Exterior
Exterior Feature Fence, Patio
Parking Features Attached
Garage Spaces 2.0
Pool Concrete, In Ground, Pool, Pool/Spa Combo
Utilities Available Cable Available
View Y/N Yes
View Garden, Lake
Roof Type Barrel
Porch Patio
Garage Yes
Building
Lot Description < 1/4 Acre
Faces West
Story 2
Sewer Public Sewer
Water Public
Architectural Style Detached, Two Story
Level or Stories Two
Structure Type Block
Construction Status Unknown
Schools
Elementary Schools Dr. Manuel C Barreiro
Middle Schools Curry; Lamar Louise
High Schools Ferguson John
Others
Pets Allowed Conditional, Yes
Senior Community No
Tax ID 30-49-29-010-0810
Acceptable Financing Conventional, FHA, Other, VA Loan
Listing Terms Conventional, FHA, Other, VA Loan
Financing Cash
Special Listing Condition Listed As-Is
Pets Allowed Conditional, Yes
Read Less
Want to know what your home might be worth? Contact us for a FREE valuation!

Our team is ready to help you sell your home for the highest possible price ASAP
Bought with Soto Realty Group

