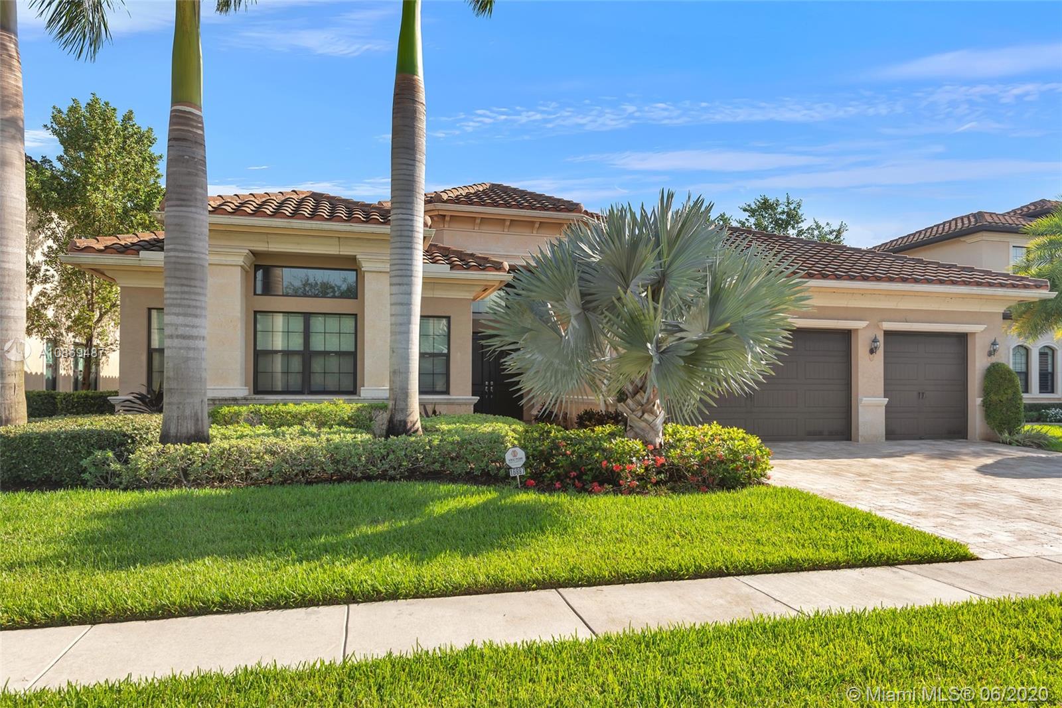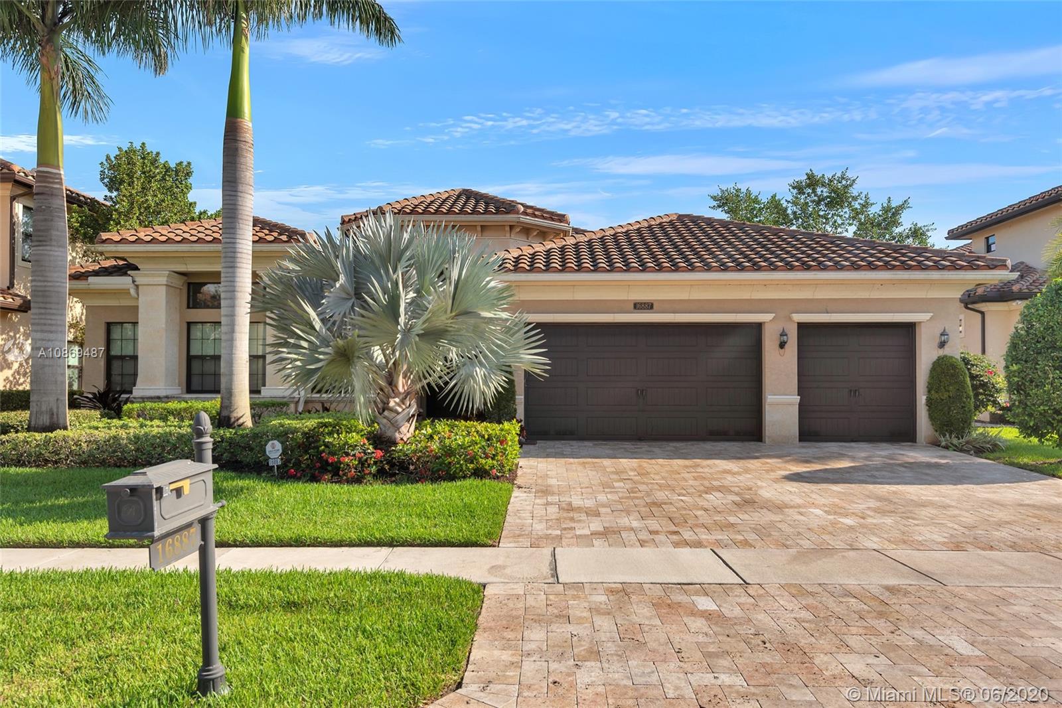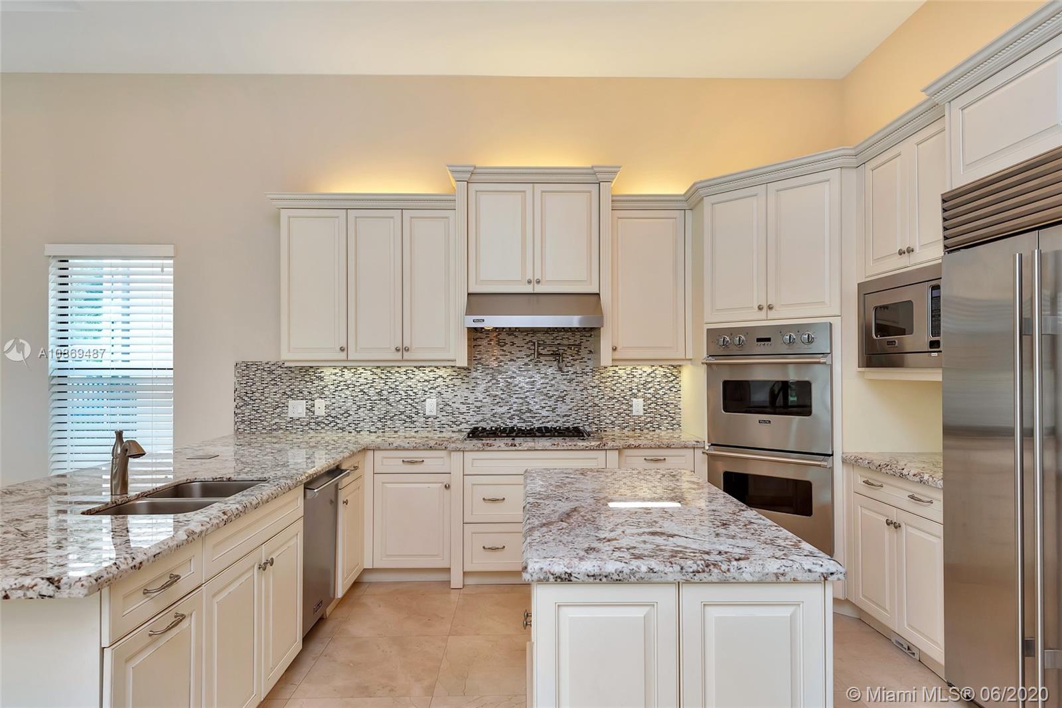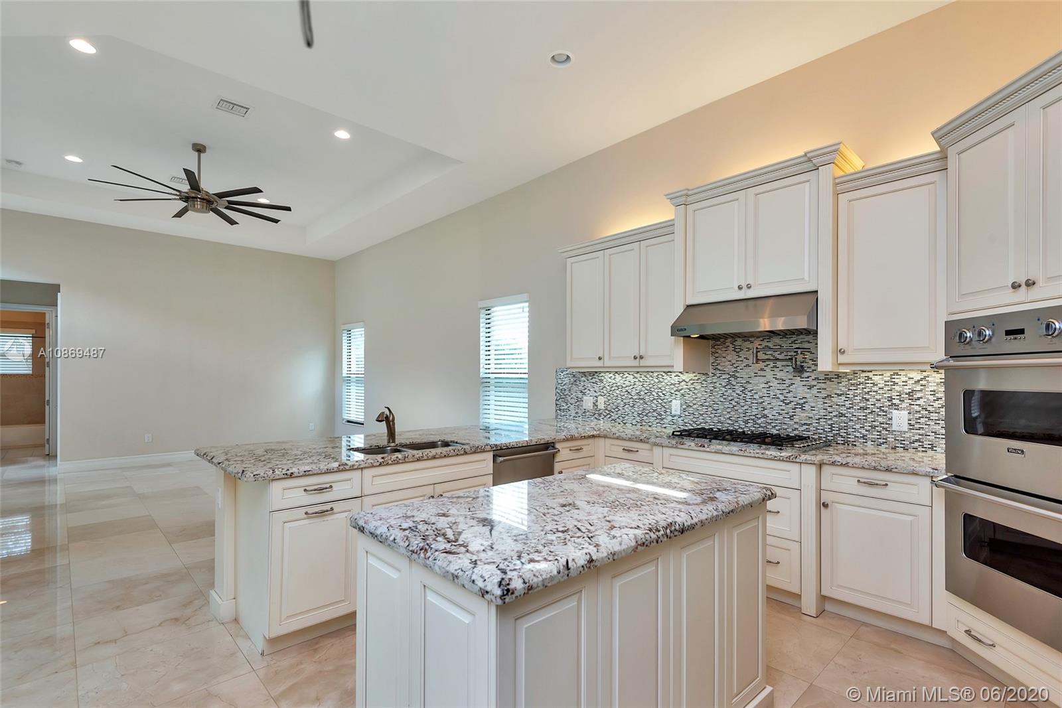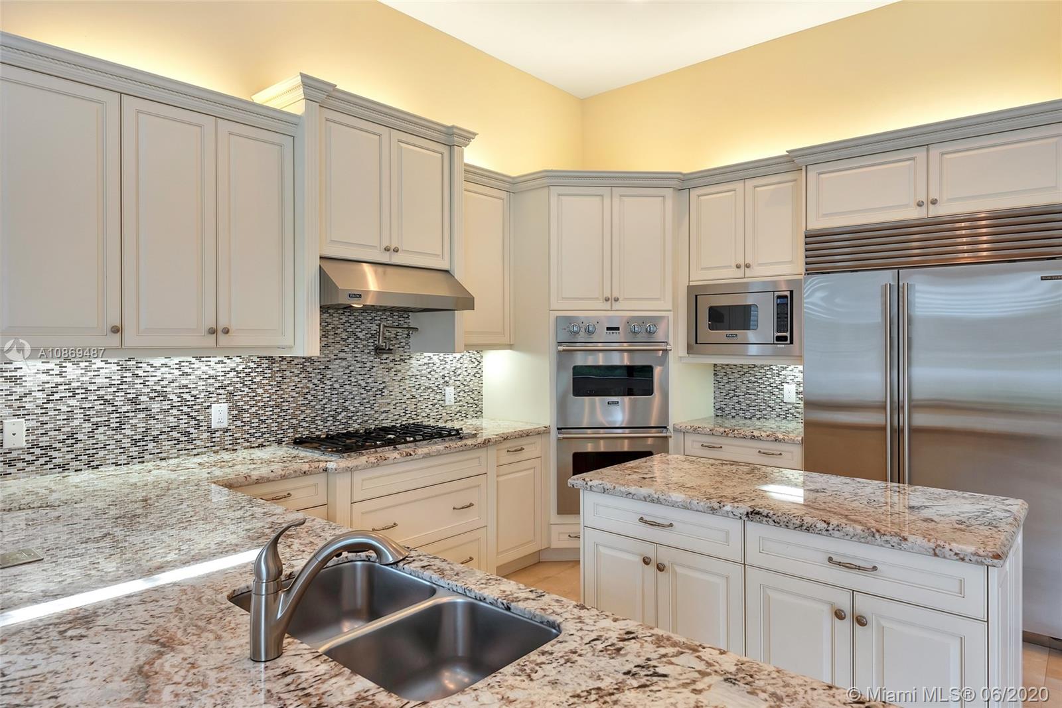$880,000
$924,000
4.8%For more information regarding the value of a property, please contact us for a free consultation.
16887 Charles River Dr Delray Beach, FL 33446
4 Beds
4 Baths
3,745 SqFt
Key Details
Sold Price $880,000
Property Type Single Family Home
Sub Type Single Family Residence
Listing Status Sold
Purchase Type For Sale
Square Footage 3,745 sqft
Price per Sqft $234
Subdivision Bridges Pl 6
MLS Listing ID A10869487
Sold Date 09/11/20
Style Detached,One Story
Bedrooms 4
Full Baths 4
Construction Status New Construction
HOA Fees $616/mo
HOA Y/N Yes
Year Built 2014
Annual Tax Amount $15,500
Tax Year 2019
Contingent 3rd Party Approval
Lot Size 0.266 Acres
Property Description
3D VIRTUAL TOUR! GORGEOUS ONE STORY HOME VENITIAN MODEL, IN LUXURY BRIDGES COMMUNITY WITH WATERVIEW. 4700 TOTAL SQ/F. Purchased new over 1.1M (NEAR $170K IN UPGRADES). 4 BD WITH FULL 4 BTH + HUGE GAME/MEDIA/LIBRARY/OFFICE ROOM. TOP OF THE LINE WOLF/SUBZERO APPLIANCES. SUBDIVISION OFFERS 7 TENNIS COURTS, 24 HOURS GATED SECURITY, STATE OF ART CLUBHOUSE WITH CAFE, PLAYGROUND, RESORT STYLE POOL, AND GYM. BEST ONE STORY MODEL (VENETIAN) AT COASTAL COLLECTION.EASY TO SEE! HOA fees $1847 per quarter.
Location
State FL
County Palm Beach County
Community Bridges Pl 6
Area 4740
Direction GOOGLE MAP
Interior
Interior Features Dining Area, Separate/Formal Dining Room, First Floor Entry, Main Level Master, Central Vacuum
Heating Central, Electric
Cooling Central Air, Electric
Flooring Ceramic Tile, Marble, Parquet
Furnishings Unfurnished
Appliance Dryer, Dishwasher, Disposal, Gas Range, Refrigerator, Washer
Exterior
Exterior Feature Barbecue, Security/High Impact Doors, Outdoor Grill
Parking Features Detached
Garage Spaces 3.0
Pool None, Community
Community Features Gated, Pool, Tennis Court(s)
Utilities Available Cable Available
Waterfront Description Lake Front,Waterfront
View Y/N Yes
View Garden, Water
Roof Type Spanish Tile
Garage Yes
Building
Lot Description 1/4 to 1/2 Acre Lot
Faces South
Story 1
Sewer Public Sewer
Water Public
Architectural Style Detached, One Story
Structure Type Block
Construction Status New Construction
Schools
High Schools Olympic Heights Community High
Others
Pets Allowed Dogs OK, Yes
Senior Community No
Tax ID 00424629130003720
Security Features Security Gate
Acceptable Financing Assumable, Cash, Conventional, Owner May Carry
Listing Terms Assumable, Cash, Conventional, Owner May Carry
Financing Conventional
Pets Allowed Dogs OK, Yes
Read Less
Want to know what your home might be worth? Contact us for a FREE valuation!

Our team is ready to help you sell your home for the highest possible price ASAP
Bought with Realty Home Advisors Inc


