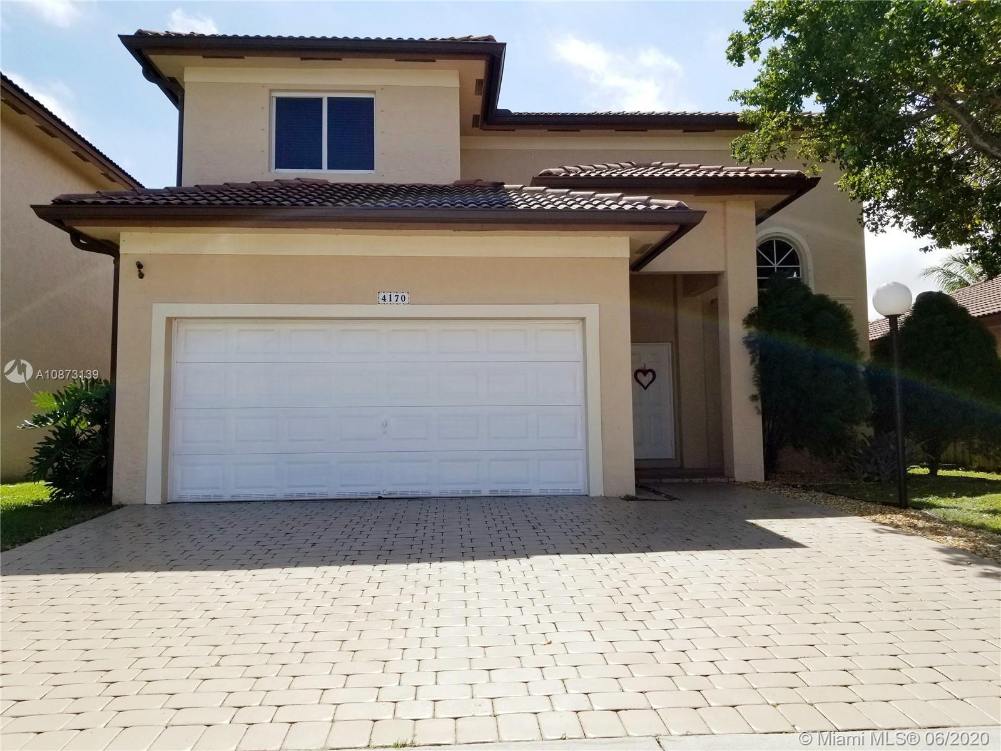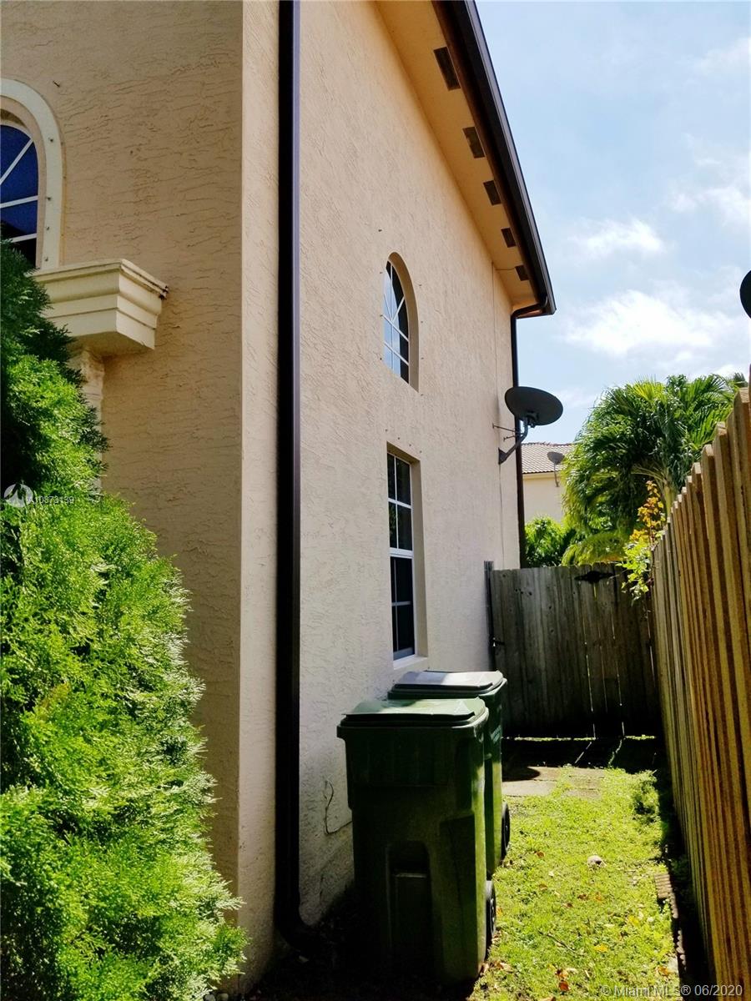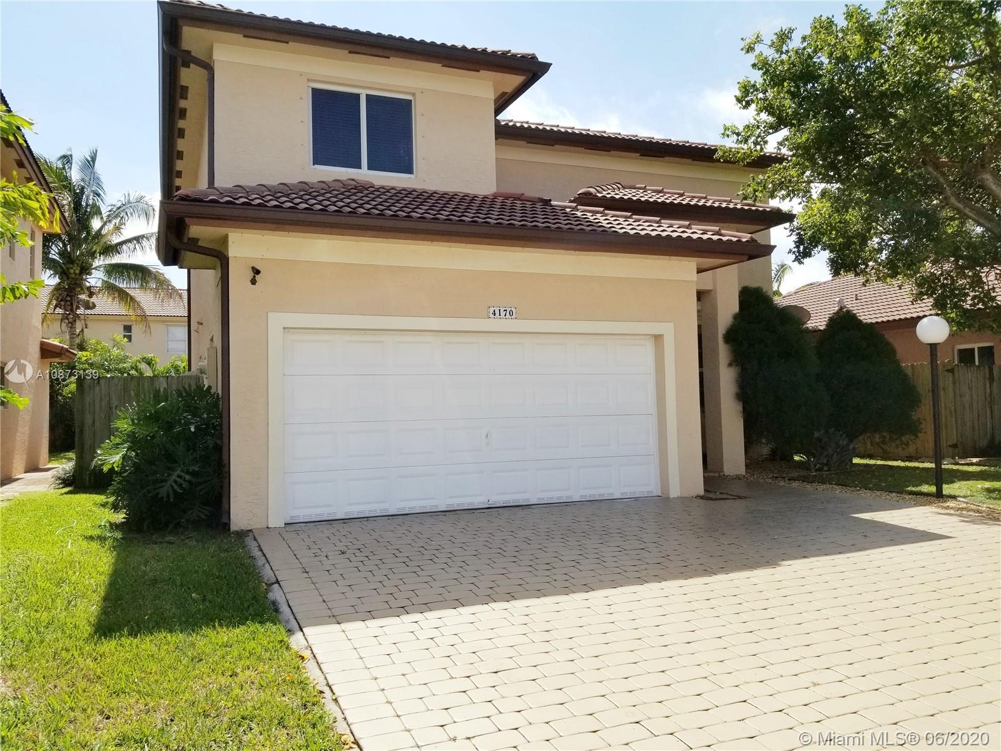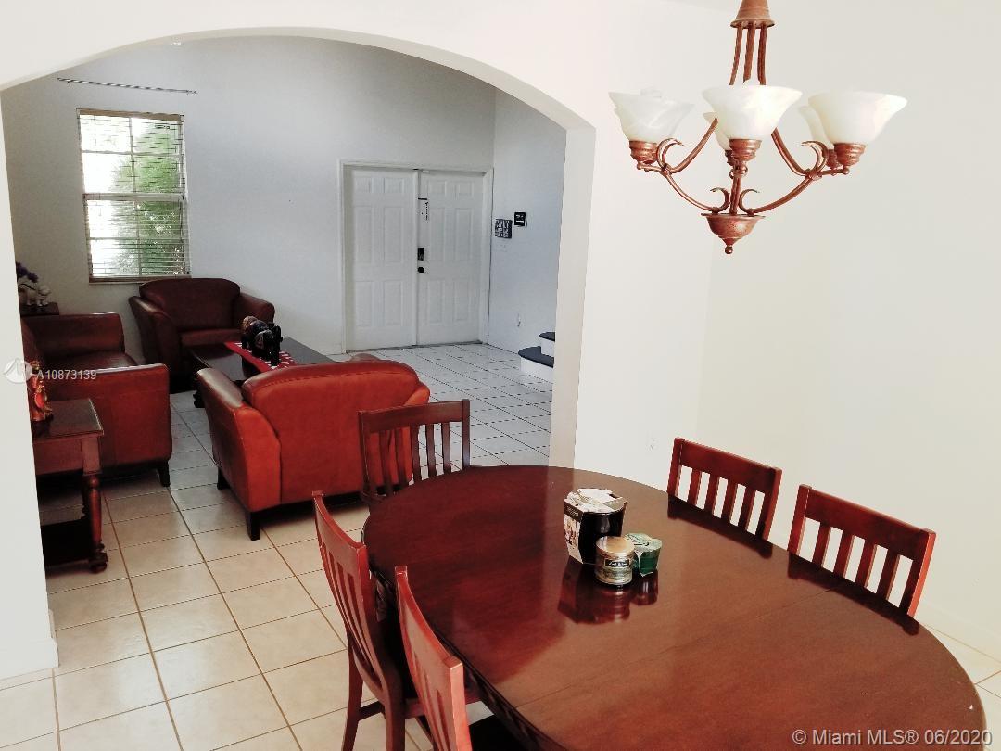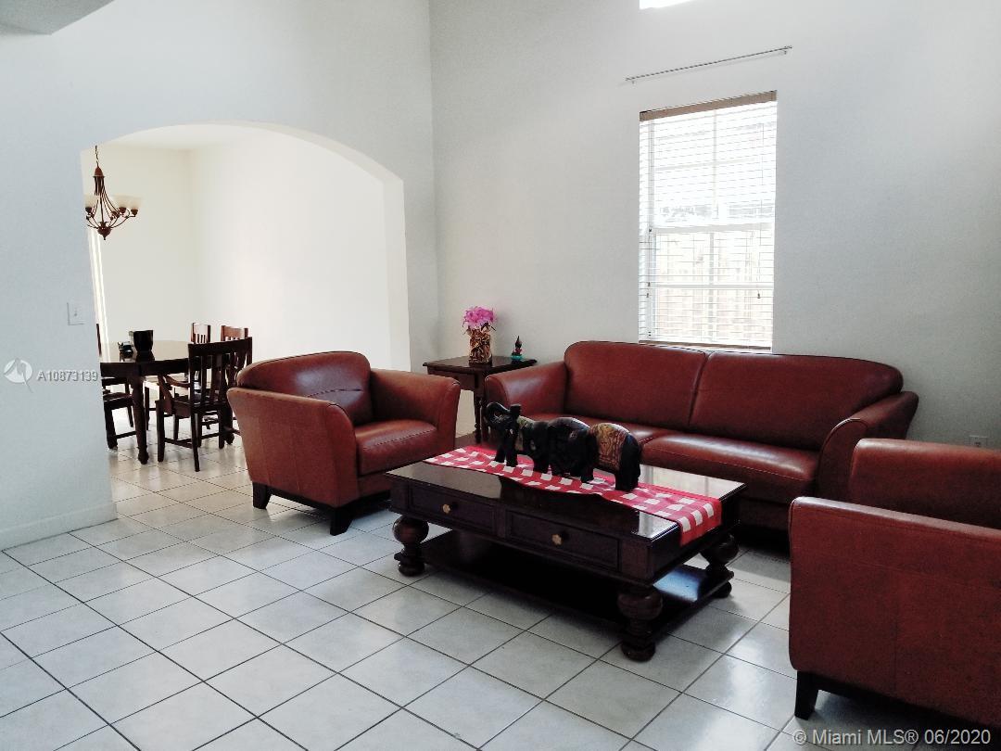$302,000
$310,000
2.6%For more information regarding the value of a property, please contact us for a free consultation.
4170 NE 26th Ct Homestead, FL 33033
3 Beds
3 Baths
2,105 SqFt
Key Details
Sold Price $302,000
Property Type Single Family Home
Sub Type Single Family Residence
Listing Status Sold
Purchase Type For Sale
Square Footage 2,105 sqft
Price per Sqft $143
Subdivision Mirens Place
MLS Listing ID A10873139
Sold Date 08/07/20
Style Detached,Mediterranean,Two Story
Bedrooms 3
Full Baths 2
Half Baths 1
Construction Status Resale
HOA Fees $114/mo
HOA Y/N Yes
Year Built 2004
Annual Tax Amount $4,790
Tax Year 2019
Contingent No Contingencies
Lot Size 5,000 Sqft
Property Description
Spacious 2 Story Executive Residence in the Gated Community of Stonebrook at Waterstone. This home offers 3 bedrooms upstairs with 2 bathrooms. Half bath or guest bathroom is located downstairs where you will find high vaulted ceilings, formal living room, dining room or head over to the family room located next to the kitchen where you have room for informal meals on the go. Home includes a 2 car garage with automatic garage door opener. Garage is connected to laundry room leading into the family room. On week ends bring out the barbecue & relax while you watch the children play in the spacious back yard with room enough for a pool. You may also bring your week end vibes to the community pool and recreation area. Tankless water heater and new gutter system. Great Home for growing family.
Location
State FL
County Miami-dade County
Community Mirens Place
Area 79
Direction Turnpike south to 288 Street exit left to 137 ave, right to Waterstone entrance and then right to Stonebrook gate. Please use GPS for best directions.
Interior
Interior Features Breakfast Area, Closet Cabinetry, Eat-in Kitchen, First Floor Entry, High Ceilings, Living/Dining Room, Upper Level Master, Walk-In Closet(s), Attic
Heating Central
Cooling Ceiling Fan(s), Electric
Flooring Ceramic Tile, Tile, Wood
Furnishings Unfurnished
Window Features Blinds
Appliance Dryer, Dishwasher, Electric Range, Electric Water Heater, Disposal, Microwave, Refrigerator, Washer
Exterior
Exterior Feature Fence, Lighting, Porch, Storm/Security Shutters
Parking Features Attached
Garage Spaces 2.0
Pool None, Community
Community Features Clubhouse, Gated, Pool
Utilities Available Cable Available
View Garden
Roof Type Barrel
Porch Open, Porch
Garage Yes
Building
Lot Description Interior Lot, < 1/4 Acre
Faces West
Story 2
Sewer Public Sewer
Water Public
Architectural Style Detached, Mediterranean, Two Story
Level or Stories Two
Structure Type Block
Construction Status Resale
Schools
Elementary Schools Air Base
Middle Schools Ammons; Herbert
High Schools School For Advanced Studies Homestead
Others
Pets Allowed Conditional, Yes
HOA Fee Include Common Areas,Maintenance Structure,Recreation Facilities,Security
Senior Community No
Tax ID 10-79-03-027-0080
Security Features Security Gate,Smoke Detector(s)
Acceptable Financing Cash, Conventional, FHA
Listing Terms Cash, Conventional, FHA
Financing FHA
Pets Allowed Conditional, Yes
Read Less
Want to know what your home might be worth? Contact us for a FREE valuation!

Our team is ready to help you sell your home for the highest possible price ASAP
Bought with United Realty Group, Inc


