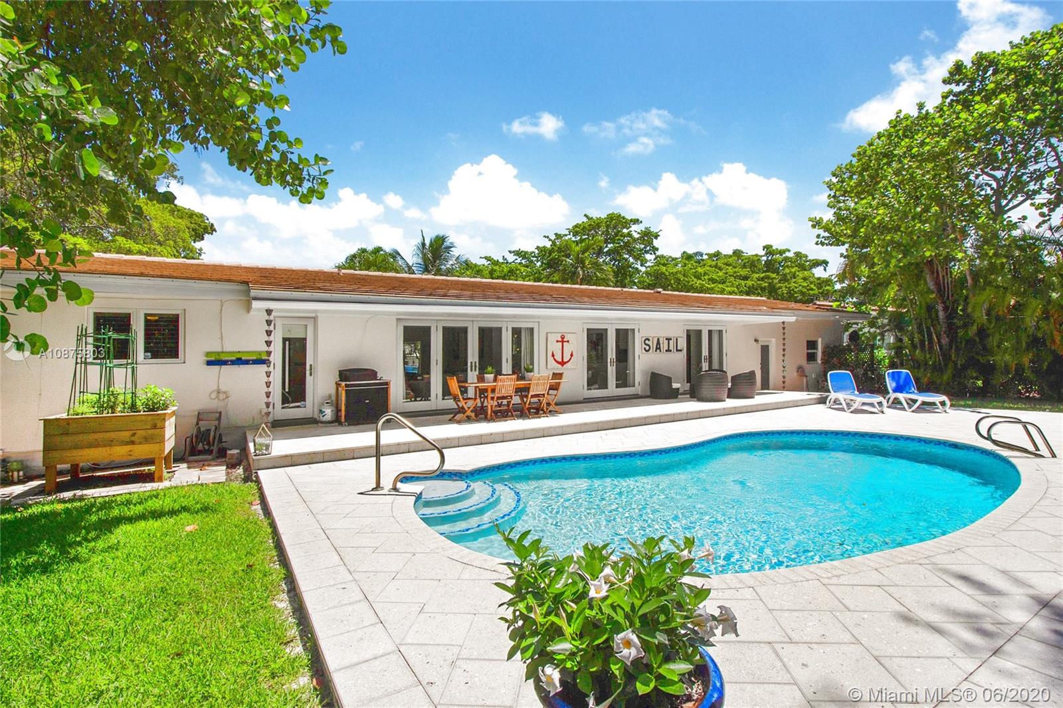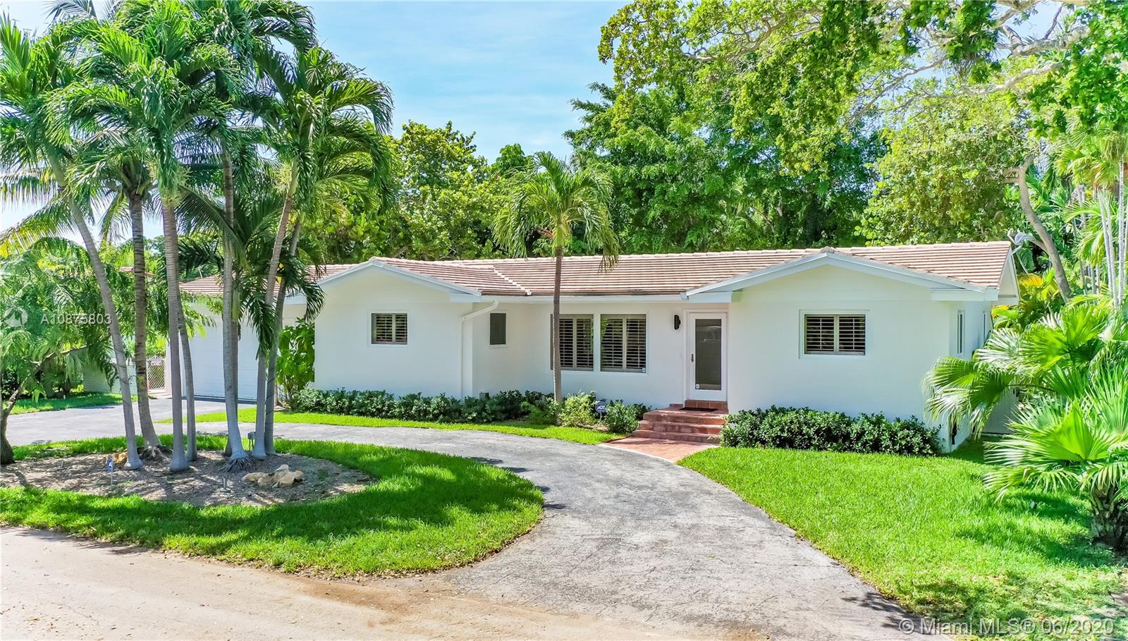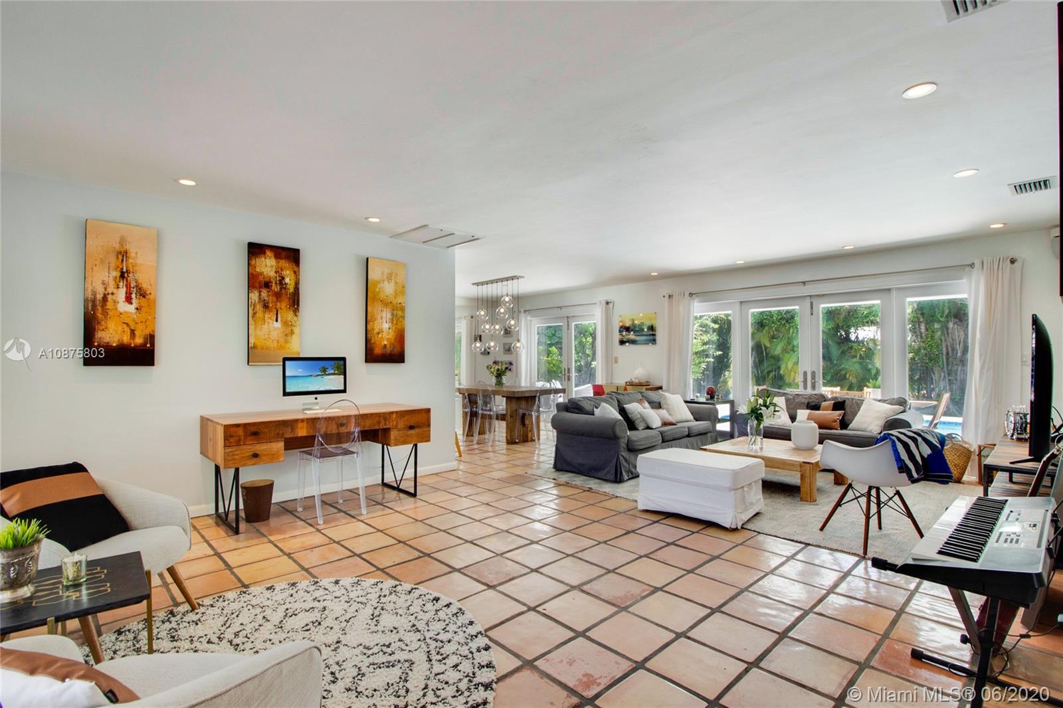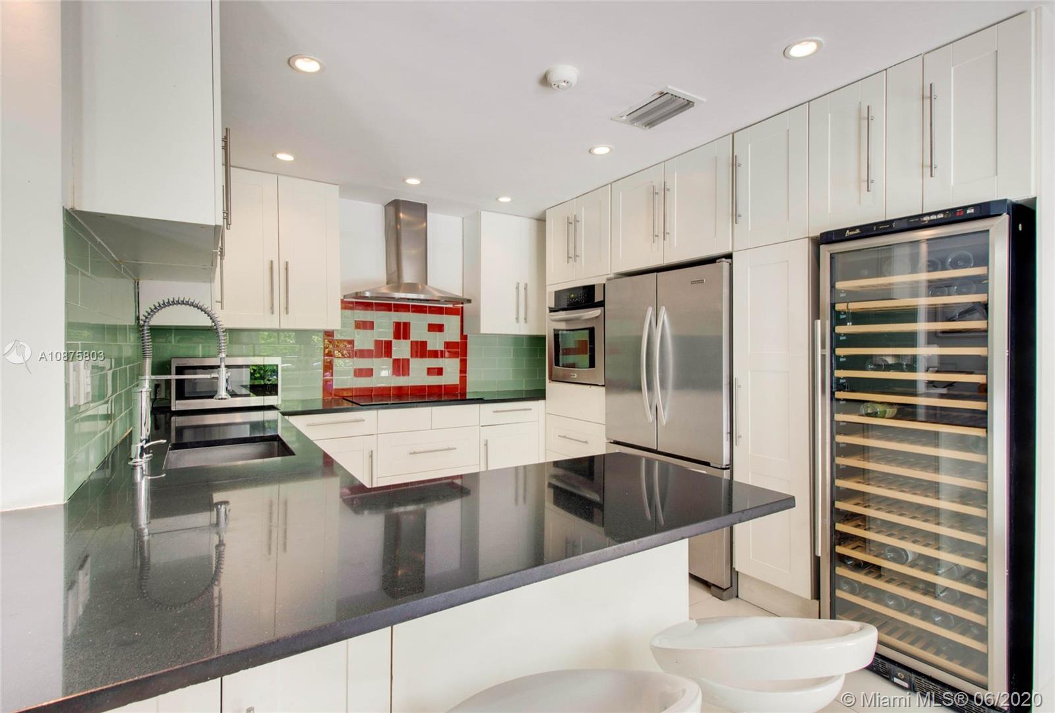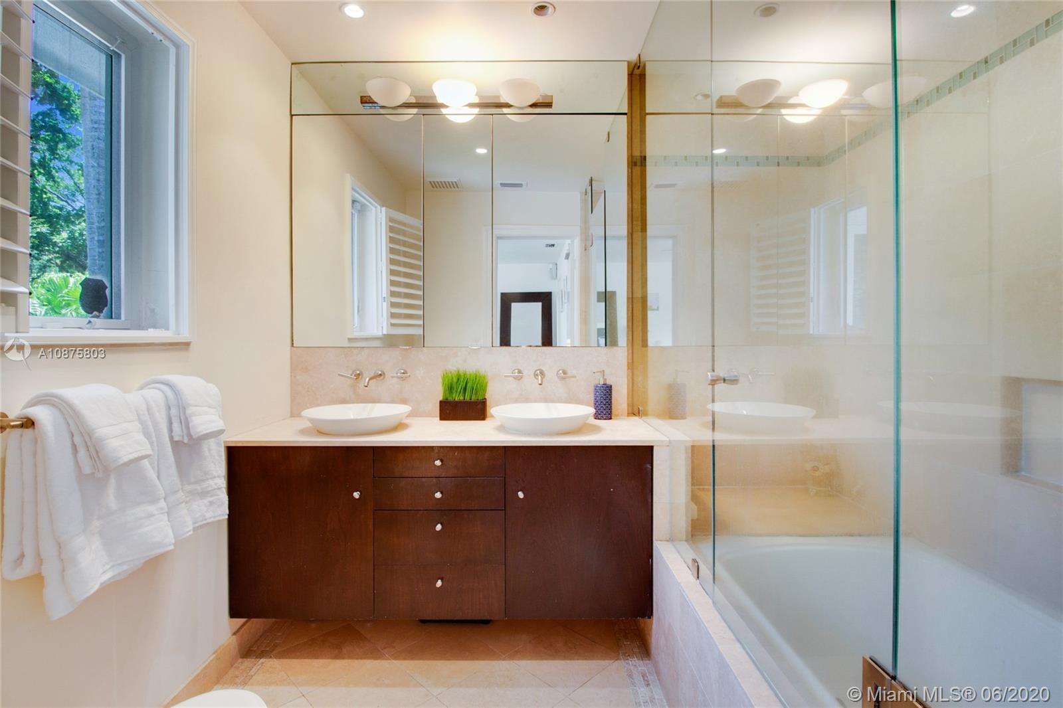$945,000
$1,090,000
13.3%For more information regarding the value of a property, please contact us for a free consultation.
115 S Prospect Dr Coral Gables, FL 33133
3 Beds
2 Baths
1,635 SqFt
Key Details
Sold Price $945,000
Property Type Single Family Home
Sub Type Single Family Residence
Listing Status Sold
Purchase Type For Sale
Square Footage 1,635 sqft
Price per Sqft $577
Subdivision Sans Souci Rev & Amd
MLS Listing ID A10875803
Sold Date 08/20/20
Style Detached,One Story
Bedrooms 3
Full Baths 2
Construction Status Resale
HOA Y/N No
Year Built 1958
Annual Tax Amount $12,922
Tax Year 2019
Contingent No Contingencies
Lot Size 0.259 Acres
Property Description
Lovely updated 3 bedroom, 2 bathroom home with a salt water pool located in a very desirable South Coral Gables neighborhood on one of the most tranquil tree-lined streets with no traffic. Minutes away from shops, parks and restaurants in Coral Gables, Coconut Grove and South Miami. A+ school district! This updated home features a split floor plan with the master on one side and the other 2 bedrooms on the other side. The two bedrooms share a cabana bathroom that opens up to the pool deck. Stainless steel appliances, impact doors and windows, and plantation shutters throughout. Great opportunity to live in a highly sought after neighborhood! CLICK VIRTUAL TOUR
Location
State FL
County Miami-dade County
Community Sans Souci Rev & Amd
Area 41
Interior
Interior Features Bedroom on Main Level, Eat-in Kitchen, First Floor Entry, Living/Dining Room, Main Level Master
Heating Central
Cooling Central Air
Flooring Tile
Window Features Impact Glass,Plantation Shutters
Appliance Built-In Oven, Dryer, Dishwasher, Electric Range, Electric Water Heater, Microwave, Refrigerator, Washer
Laundry In Garage
Exterior
Exterior Feature Deck, Fence, Security/High Impact Doors, Lighting
Garage Spaces 2.0
Pool In Ground, Pool
Community Features Other
View Other
Roof Type Flat,Tile
Porch Deck
Garage Yes
Building
Lot Description 1/4 to 1/2 Acre Lot
Faces South
Story 1
Sewer Public Sewer
Water Public
Architectural Style Detached, One Story
Structure Type Block
Construction Status Resale
Others
Pets Allowed No Pet Restrictions, Yes
Senior Community No
Tax ID 03-41-28-023-0330
Acceptable Financing Cash, Conventional
Listing Terms Cash, Conventional
Financing Cash
Special Listing Condition Listed As-Is
Pets Allowed No Pet Restrictions, Yes
Read Less
Want to know what your home might be worth? Contact us for a FREE valuation!

Our team is ready to help you sell your home for the highest possible price ASAP
Bought with Castelli Real Estate Services


