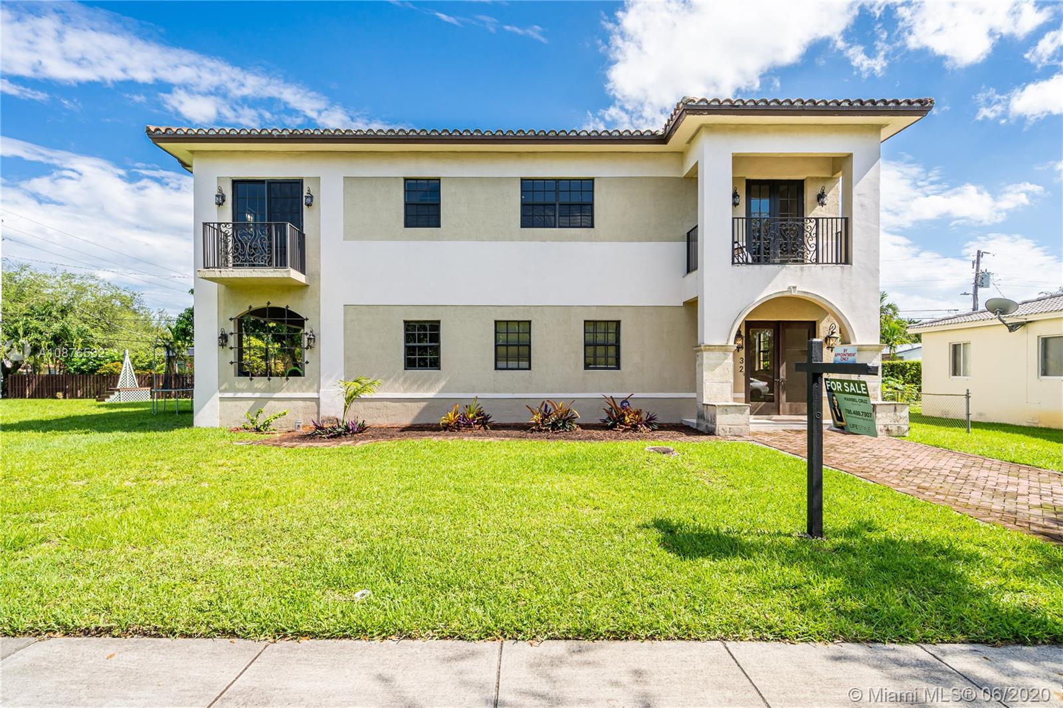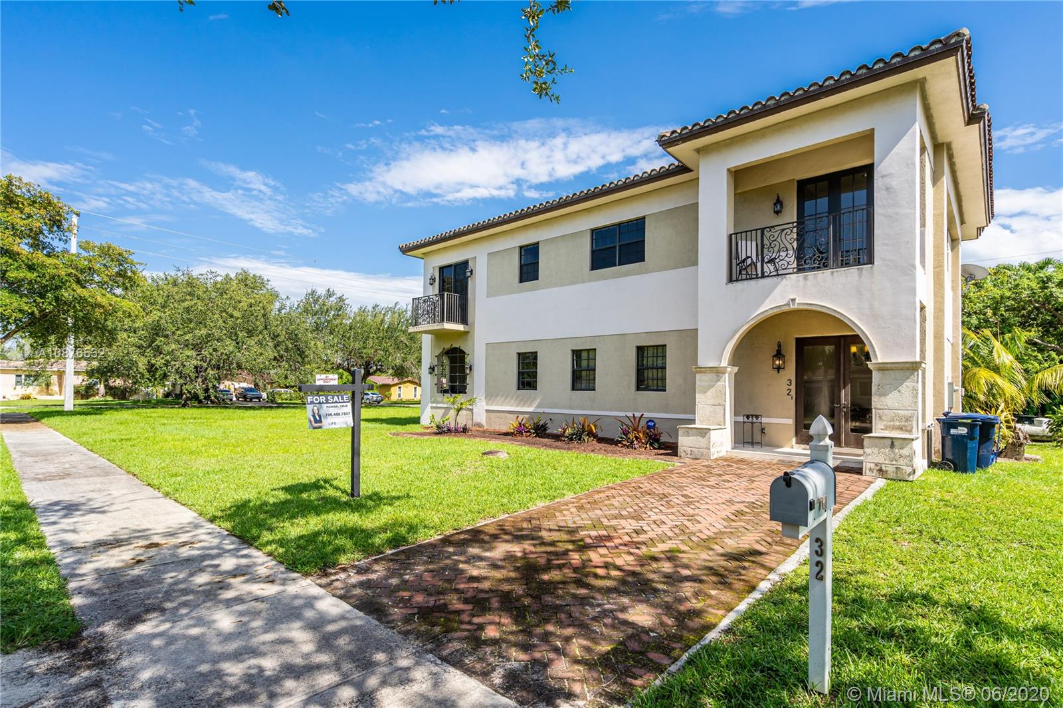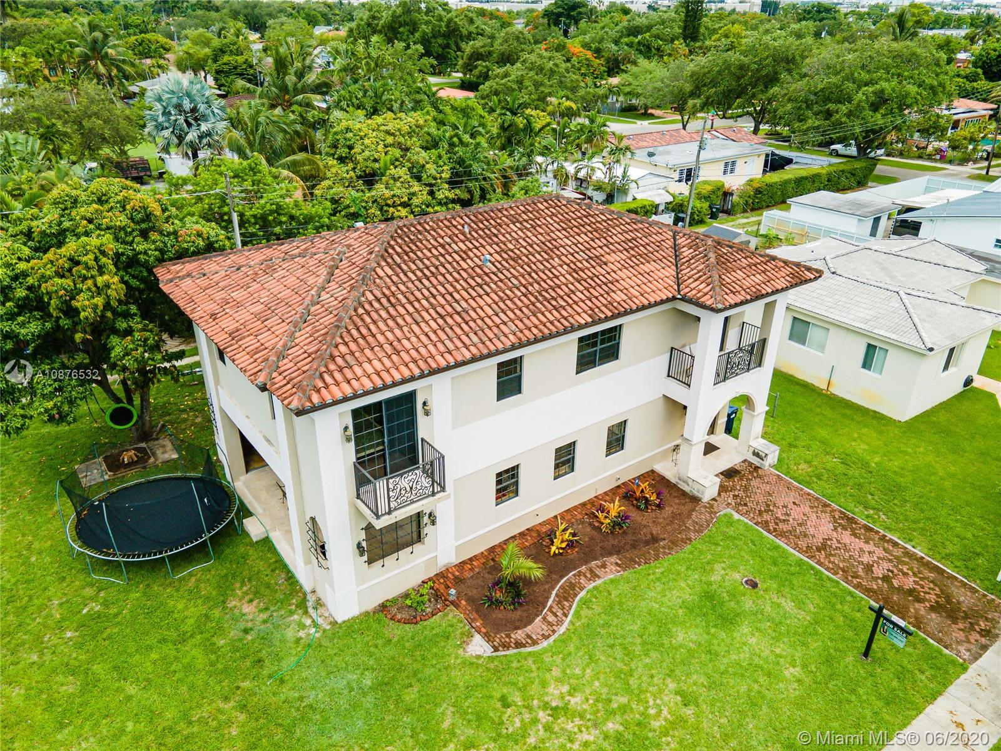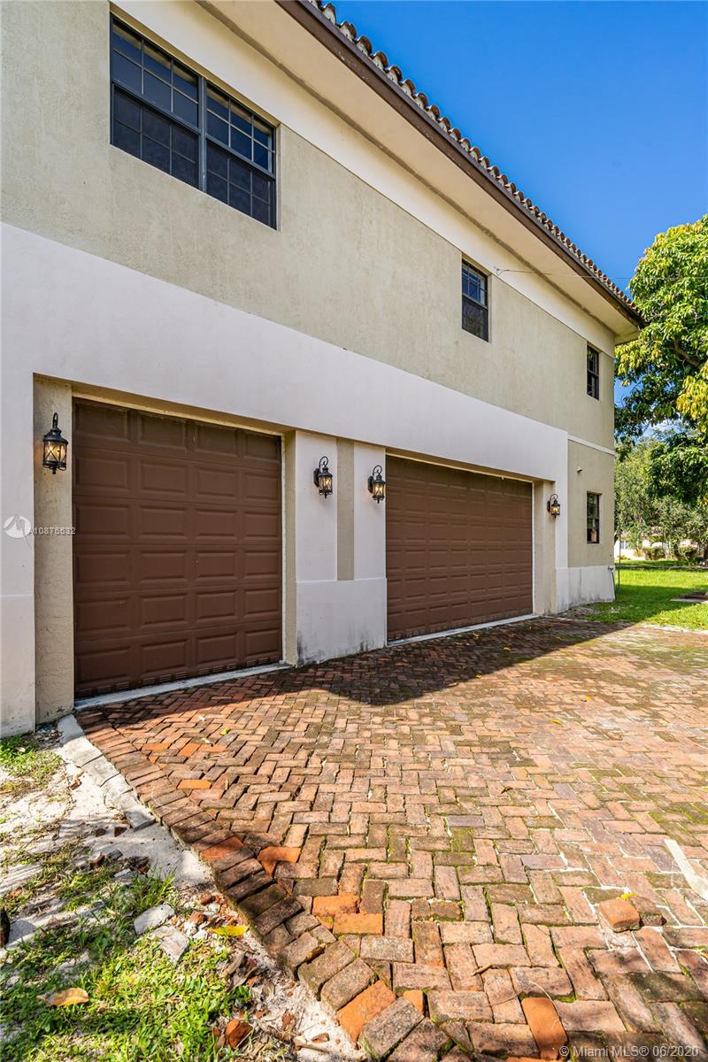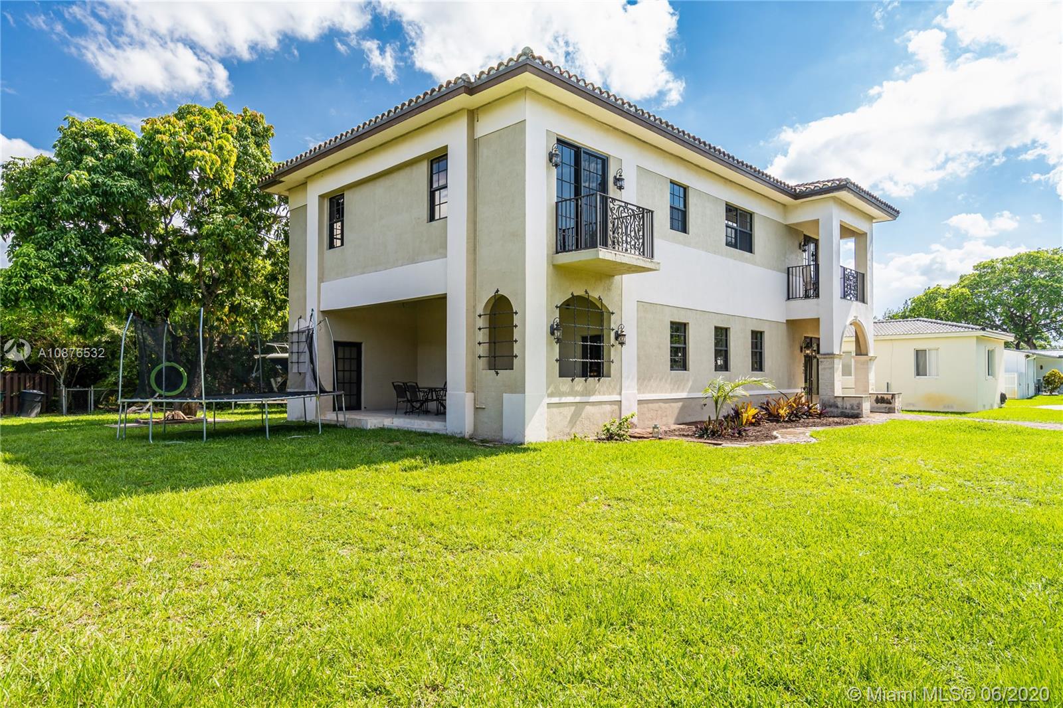$578,000
$585,000
1.2%For more information regarding the value of a property, please contact us for a free consultation.
32 Hough Dr Miami Springs, FL 33166
3 Beds
2 Baths
2,216 SqFt
Key Details
Sold Price $578,000
Property Type Single Family Home
Sub Type Single Family Residence
Listing Status Sold
Purchase Type For Sale
Square Footage 2,216 sqft
Price per Sqft $260
Subdivision Fec Addn To Hialeah
MLS Listing ID A10876532
Sold Date 08/10/20
Style One Story
Bedrooms 3
Full Baths 2
Construction Status New Construction
HOA Y/N No
Year Built 2010
Annual Tax Amount $10,596
Tax Year 2019
Contingent 3rd Party Approval
Lot Size 6,975 Sqft
Property Description
Centrally located, this NEWER construction, 2 story home in the highly sought after Miami Springs neighborhood Features Two bedrooms, Two baths, with a Den that can be used as a 3rd bedroom. Home has a 3 car garage downstairs with central A/C which can be used as an additional master bedroom or in-laws quarters. Features include: PGT Hurricane Impact windows, doors, & custom garage hurricane reinforced doors, marble floors in upstairs living area, wood floors in bedrooms, walk in closets w/ ELFA closet system, stairs & balconies, custom luxury kitchen with appliances, tub has been newly remodeled to a shower (Pictures coming soon), Carrera marble in master bath, Nest smart thermostat, alarm system, & much more!
Location
State FL
County Miami-dade County
Community Fec Addn To Hialeah
Area 30
Interior
Interior Features Upper Level Master, Walk-In Closet(s)
Heating Central
Cooling Central Air, Ceiling Fan(s)
Flooring Concrete, Ceramic Tile, Marble, Wood
Appliance Some Gas Appliances, Dryer, Dishwasher, Microwave, Washer
Exterior
Exterior Feature Security/High Impact Doors, Lighting
Parking Features Attached
Garage Spaces 3.0
Pool None
Community Features Other
View Y/N No
View None
Roof Type Barrel
Garage Yes
Building
Lot Description < 1/4 Acre
Faces North
Story 1
Sewer Public Sewer
Water Public
Architectural Style One Story
Structure Type Block
Construction Status New Construction
Others
Pets Allowed Conditional, Yes
Senior Community No
Tax ID 05-30-24-001-0241
Security Features Smoke Detector(s)
Acceptable Financing Cash, Conventional, FHA, VA Loan
Listing Terms Cash, Conventional, FHA, VA Loan
Financing Conventional
Pets Allowed Conditional, Yes
Read Less
Want to know what your home might be worth? Contact us for a FREE valuation!

Our team is ready to help you sell your home for the highest possible price ASAP
Bought with Deedit Realty LLC


