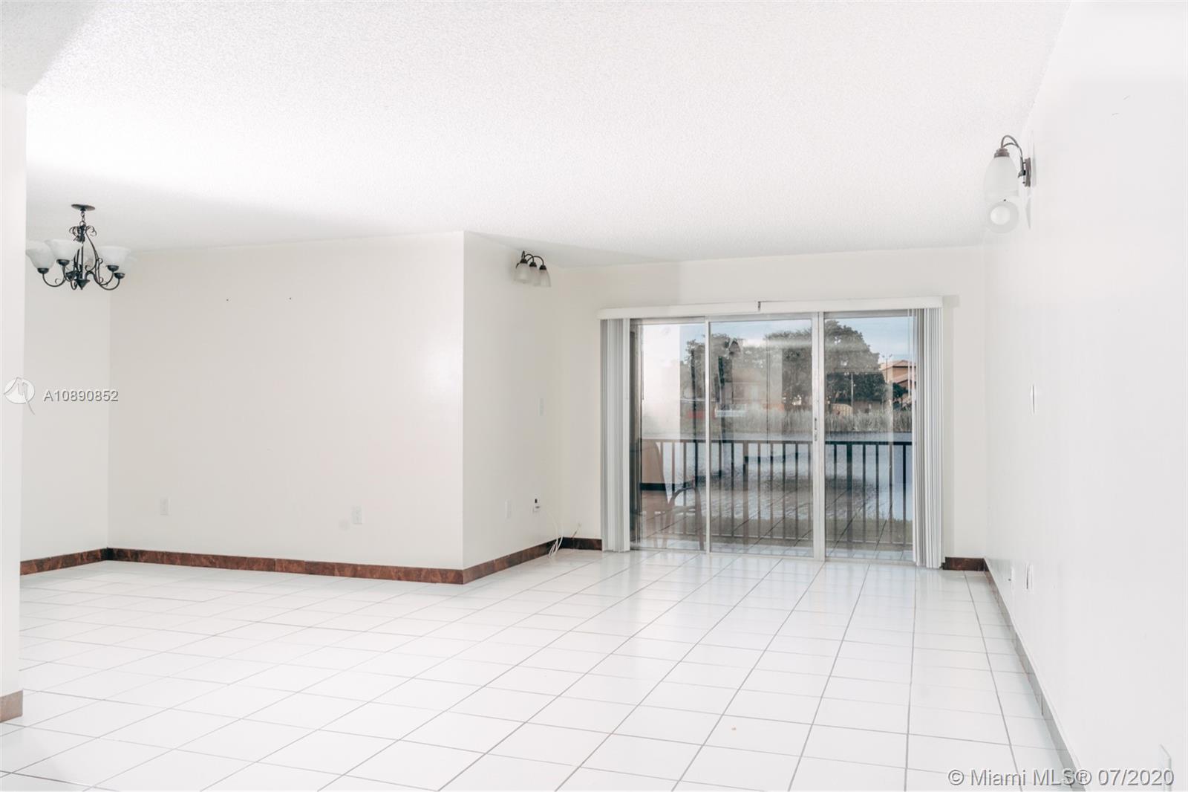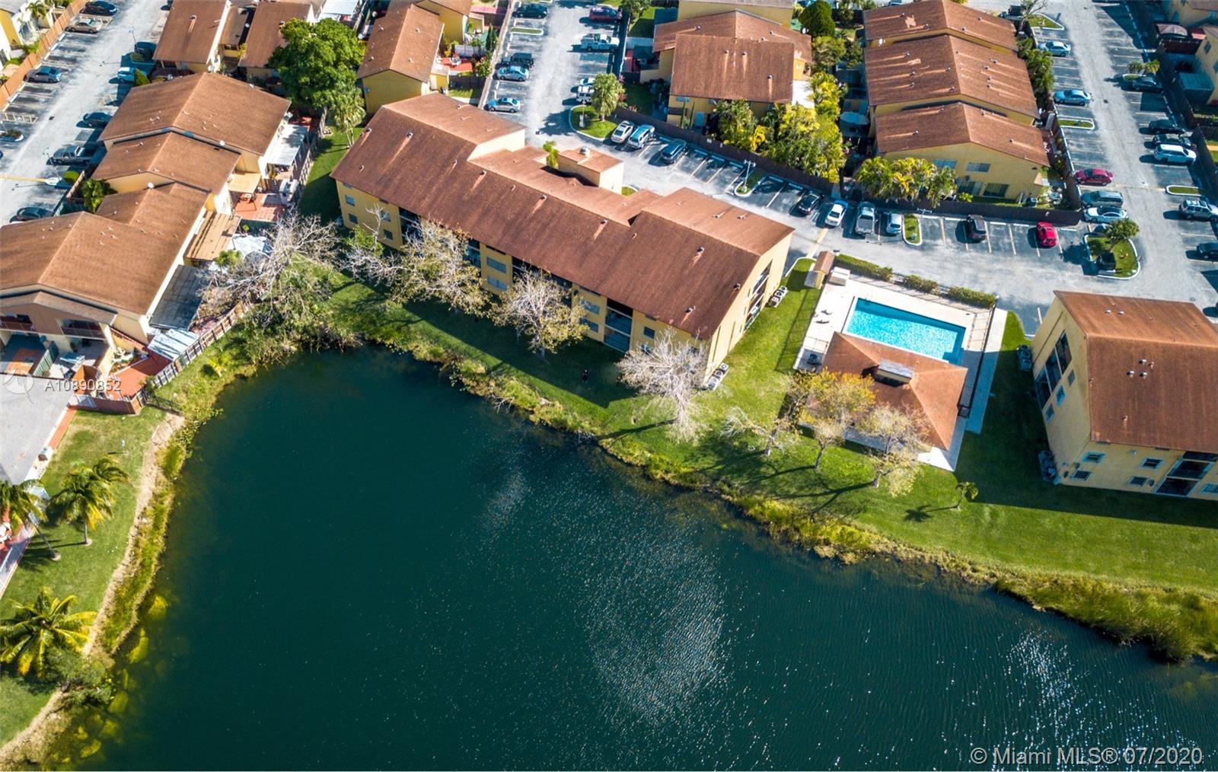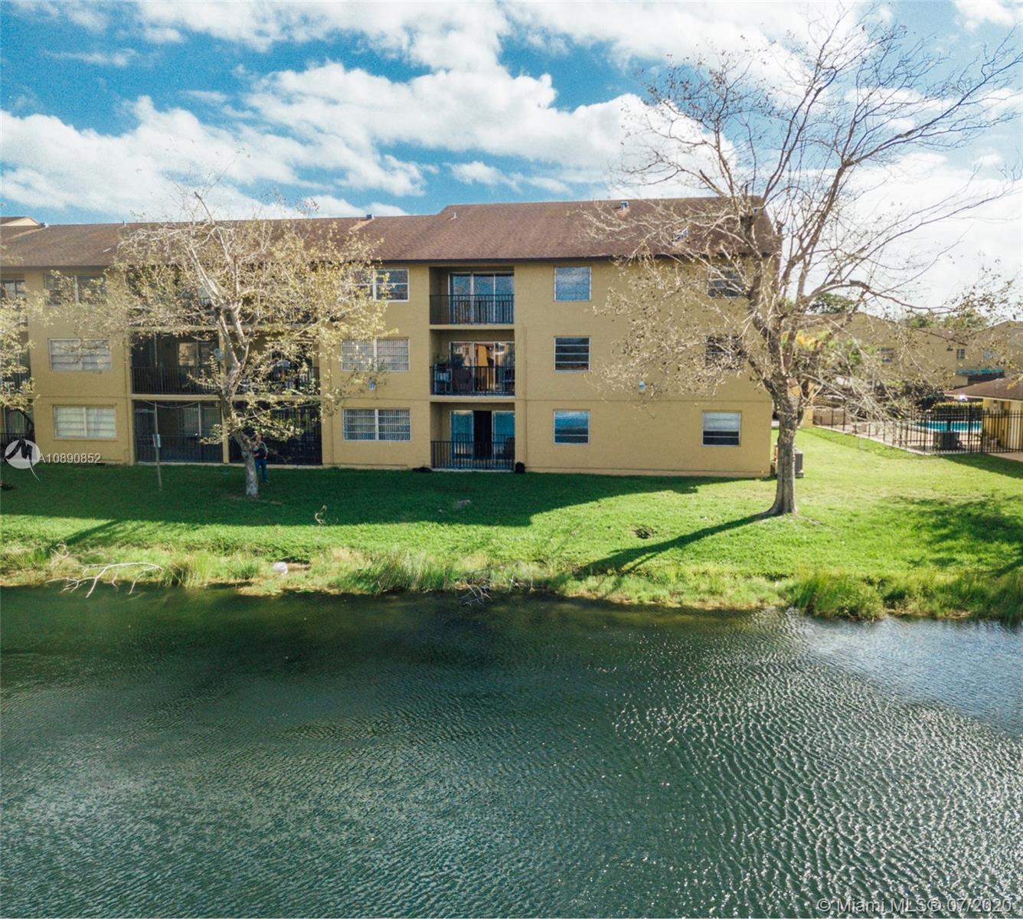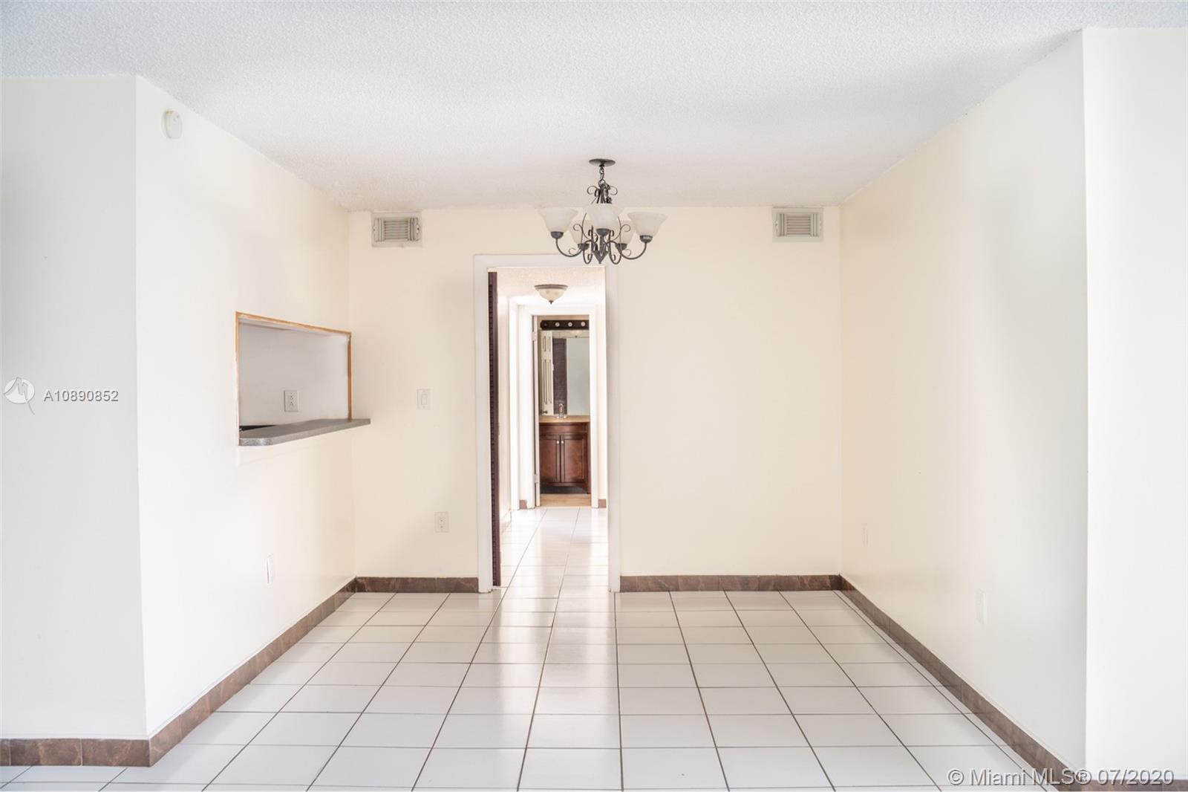$199,900
$199,999
For more information regarding the value of a property, please contact us for a free consultation.
15430 SW 82nd Ln #612 Miami, FL 33193
3 Beds
2 Baths
1,170 SqFt
Key Details
Sold Price $199,900
Property Type Condo
Sub Type Condominium
Listing Status Sold
Purchase Type For Sale
Square Footage 1,170 sqft
Price per Sqft $170
Subdivision Continuum Condo Ph Ii
MLS Listing ID A10890852
Sold Date 10/27/20
Bedrooms 3
Full Baths 2
Construction Status Unknown
HOA Fees $206/mo
HOA Y/N Yes
Year Built 1981
Annual Tax Amount $2,337
Tax Year 2019
Contingent 3rd Party Approval
Property Description
NICE AND COZY READY TO MOVE IN, 3 BEDROOM, 2 BATHROOM CORNER UNIT IN THE HEART OF WEST KENDALL. VERY QUIET NEIGHBORHOOD. CLOSE TO EVERYTHING. WALKING DISTANCE FROM PUBLIX, WALMART, PUBLIC LIBRARY, RESTAURANTS, BAPTIST HOSPITAL, TARGET, AND PUBLIC TRANSPORTATION. IDEAL FOR FIRST TIME HOME BUYERS, OR AS AN INVESTMENT PROPERTY. LAKE VIEW. APPLIANCES ARE IN VERY GOOD CONDITIONS. ALMOST NEW A/C UNIT! ALL OTHER APPLIANCES HAVE BEEN BARELY USED. WASHER AND DRYER INSIDE UNIT. NICE COMMUNITY POOL. COME TAKE A LOOK AT THIS UNIT!!
Location
State FL
County Miami-dade County
Community Continuum Condo Ph Ii
Area 49
Interior
Interior Features Bedroom on Main Level, First Floor Entry
Heating Central
Cooling Central Air
Flooring Tile
Appliance Dryer, Electric Range, Refrigerator, Washer
Exterior
Amenities Available Other
Waterfront Description Canal Front
View Y/N Yes
View Canal
Garage No
Building
Structure Type Block
Construction Status Unknown
Schools
Elementary Schools Dante Fascell
Middle Schools Hammocks
High Schools Felix Valera
Others
Pets Allowed Conditional, Yes
HOA Fee Include Water
Senior Community No
Tax ID 30-49-33-031-0590
Acceptable Financing Cash, Conventional
Listing Terms Cash, Conventional
Financing Conventional
Pets Allowed Conditional, Yes
Read Less
Want to know what your home might be worth? Contact us for a FREE valuation!

Our team is ready to help you sell your home for the highest possible price ASAP
Bought with RE/MAX United Realty






