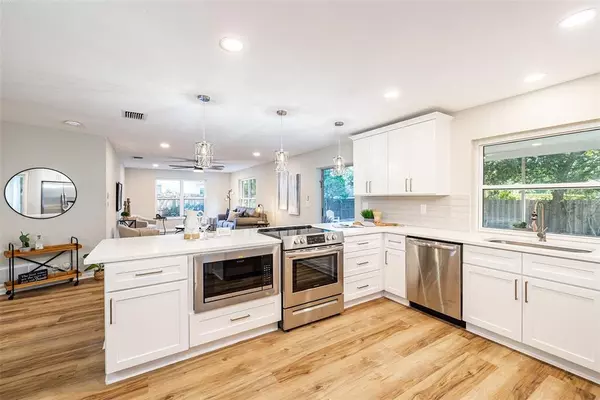$510,000
$529,900
3.8%For more information regarding the value of a property, please contact us for a free consultation.
1887 OAK FOREST DR E Clearwater, FL 33759
3 Beds
2 Baths
1,643 SqFt
Key Details
Sold Price $510,000
Property Type Single Family Home
Sub Type Single Family Residence
Listing Status Sold
Purchase Type For Sale
Square Footage 1,643 sqft
Price per Sqft $310
Subdivision Forest Wood Estates
MLS Listing ID U8178443
Sold Date 12/16/22
Bedrooms 3
Full Baths 2
Construction Status Financing,Inspections
HOA Y/N No
Originating Board Stellar MLS
Year Built 1975
Annual Tax Amount $3,689
Lot Size 9,147 Sqft
Acres 0.21
Lot Dimensions 75x121
Property Description
Absolutely STUNNING remodeled home with nothing left to do but move in! Tastefully updated 3-bedroom, 2-bathroom, 2-car garage home with a split floor plan and an open floor concept, perfect for entertaining! Enjoy your brand-new shaker kitchen cabinets with high-end, slow-close hinges; boasting quartz countertops with 36” uppers wrapped with luxurious crown moulding. Comes with all new stainless steel appliances with counter-depth fridge, accented by the grand brushed nickel cabinet hardware and matching fixture package that carries throughout the home. Your expansive peninsula with breakfast bar seating provides a central entertaining area as well as all the food prep space you could ever desire. New waterproof Luxury Vinyl Plank flooring is laid throughout the main living areas and the primary bedroom; brand new plush carpet in the two guest bedrooms. You’ll be sure to notice the spacious primary bedroom with barn door separating your large walk-in closet and en suite bathroom. Feeding off the kitchen, the new double sink vanity features matching quartz countertops and shaker cabinets. Designer- influenced new exterior and interior paint has been applied throughout, along with beautiful professional landscaping and significant oak tree clean-up that just passed the hurricane test with flying colors! Newer windows, a newer garage door, and a tankless water heater add to the unending perks of this home. The covered and fully screened lanai offer a great outdoor entertaining space and even have a pass-through window from the kitchen. You can enjoy your fully fenced backyard along with a tranquil fire-pit sitting area and large shed for additional storage. Located in a desired school district and only a 5-minute drive to Downtown Safety Harbor where you will find events year-round, the Safety Harbor Resort and Spa, award-winning restaurants, shops and so much more! This ideal location is only 20 minutes from Clearwater Beach and Tampa International Airport. Book your appointment today!
Location
State FL
County Pinellas
Community Forest Wood Estates
Zoning A-E
Direction E
Interior
Interior Features Ceiling Fans(s), Open Floorplan, Solid Surface Counters, Thermostat
Heating Central, Electric
Cooling Central Air
Flooring Carpet, Vinyl
Fireplace false
Appliance Dishwasher, Microwave, Range, Refrigerator
Laundry Laundry Closet
Exterior
Exterior Feature Lighting, Sidewalk
Garage Spaces 2.0
Fence Fenced
Utilities Available BB/HS Internet Available, Cable Connected, Electricity Connected, Public, Water Connected
Roof Type Shingle
Attached Garage true
Garage true
Private Pool No
Building
Story 1
Entry Level One
Foundation Slab
Lot Size Range 0 to less than 1/4
Sewer Public Sewer
Water Public
Structure Type Block, Stucco
New Construction false
Construction Status Financing,Inspections
Schools
Elementary Schools Mcmullen-Booth Elementary-Pn
Middle Schools Safety Harbor Middle-Pn
High Schools Countryside High-Pn
Others
Senior Community No
Ownership Fee Simple
Acceptable Financing Cash, Conventional, FHA, VA Loan
Listing Terms Cash, Conventional, FHA, VA Loan
Special Listing Condition None
Read Less
Want to know what your home might be worth? Contact us for a FREE valuation!

Our team is ready to help you sell your home for the highest possible price ASAP

© 2024 My Florida Regional MLS DBA Stellar MLS. All Rights Reserved.
Bought with EXP REALTY, LLC






