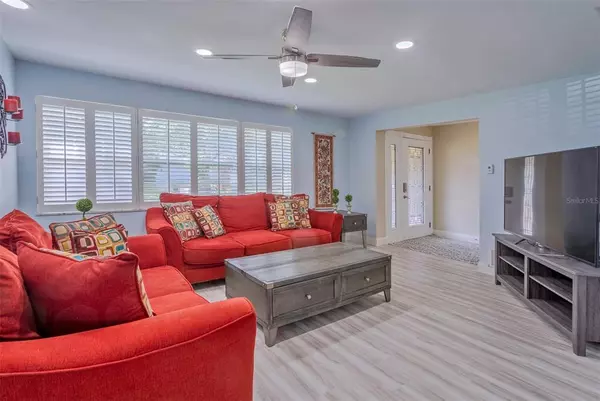$485,000
$499,900
3.0%For more information regarding the value of a property, please contact us for a free consultation.
1363 WHISPERING PINES DR Clearwater, FL 33764
3 Beds
2 Baths
1,740 SqFt
Key Details
Sold Price $485,000
Property Type Single Family Home
Sub Type Single Family Residence
Listing Status Sold
Purchase Type For Sale
Square Footage 1,740 sqft
Price per Sqft $278
Subdivision Morningside Estates Unit 3A
MLS Listing ID U8181062
Sold Date 11/23/22
Bedrooms 3
Full Baths 2
Construction Status Financing
HOA Y/N No
Originating Board Stellar MLS
Year Built 1966
Annual Tax Amount $4,716
Lot Size 7,405 Sqft
Acres 0.17
Lot Dimensions 75x100
Property Description
Spacious 3-bedroom, 2-bathroom family home while relaxing under the large screened, covered patio overlooking the pool in the desirable Morningside Estates with a "BRAND NEW MAIN ROOF, October, 2022", not including the flat roof and NEW WATER HEATER, October 2022. The home features highly sought-after split floor plan, with an open-concept kitchen, dining room and enclosed Florida Room/bonus room for entertaining. The primary bedroom, walk-in shower, walk-in closet, living room, primary bedroom have recessed lighting, ceiling fans, updated vinyl plank flooring throughout and Exterior/Interior painted in 2021. The 2-car garage includes shelving and newer washer/dryer hook-ups along with a newer water softener. This charming community is centrally located in Clearwater! Morningside Estates also offers sidewalks and streetlights which also includes the newly renovated City of Clearwater Morningside Recreation Center nearby. Just minutes from the beaches, dining, Pinellas Trails, and shopping centers. Accessibility to Hwy US 19 and State Road 60, will give you a short commute to Tampa International Airport and St. Pete/Clearwater Airport. Location, location, location!! Measurements are approximate, buyer needs to verify. No Flood Insurance Required. Move in ready. Motivated Seller!
Location
State FL
County Pinellas
Community Morningside Estates Unit 3A
Interior
Interior Features Ceiling Fans(s), Split Bedroom, Walk-In Closet(s), Window Treatments
Heating Central
Cooling Central Air
Flooring Vinyl
Fireplace false
Appliance Dishwasher, Disposal, Dryer, Microwave, Range, Refrigerator, Washer, Water Filtration System
Exterior
Exterior Feature Fence, Sidewalk
Parking Features Driveway, Garage Door Opener
Garage Spaces 2.0
Fence Vinyl
Pool Screen Enclosure
Utilities Available Cable Connected, Public, Sewer Connected, Water Connected
Roof Type Shingle
Porch Deck, Patio, Screened
Attached Garage true
Garage true
Private Pool Yes
Building
Lot Description Paved
Story 1
Entry Level One
Foundation Slab
Lot Size Range 0 to less than 1/4
Sewer Public Sewer
Water Public
Architectural Style Florida
Structure Type Block
New Construction false
Construction Status Financing
Schools
Elementary Schools Belcher Elementary-Pn
Middle Schools Oak Grove Middle-Pn
High Schools Clearwater High-Pn
Others
Pets Allowed Yes
Senior Community No
Ownership Fee Simple
Acceptable Financing Cash, Conventional, VA Loan
Membership Fee Required Optional
Listing Terms Cash, Conventional, VA Loan
Special Listing Condition None
Read Less
Want to know what your home might be worth? Contact us for a FREE valuation!

Our team is ready to help you sell your home for the highest possible price ASAP

© 2025 My Florida Regional MLS DBA Stellar MLS. All Rights Reserved.
Bought with CHARLES RUTENBERG REALTY INC





