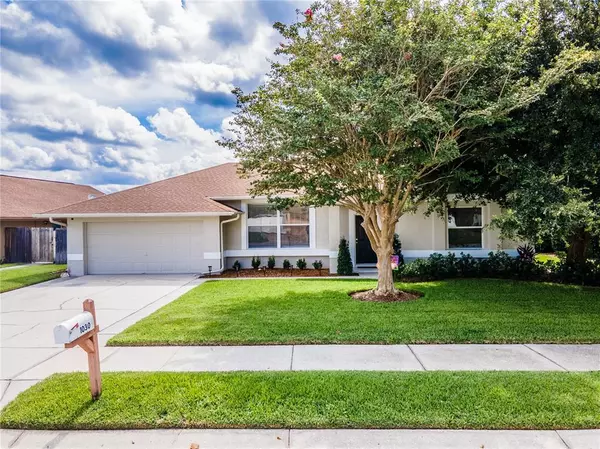$520,000
$519,000
0.2%For more information regarding the value of a property, please contact us for a free consultation.
1030 CATFISH CREEK CT Oviedo, FL 32765
4 Beds
2 Baths
2,198 SqFt
Key Details
Sold Price $520,000
Property Type Single Family Home
Sub Type Single Family Residence
Listing Status Sold
Purchase Type For Sale
Square Footage 2,198 sqft
Price per Sqft $236
Subdivision Twin Rivers Sec 4 Unit 2
MLS Listing ID O6056505
Sold Date 11/16/22
Bedrooms 4
Full Baths 2
Construction Status Appraisal
HOA Fees $20/ann
HOA Y/N Yes
Originating Board Stellar MLS
Year Built 1991
Annual Tax Amount $3,202
Lot Size 0.440 Acres
Acres 0.44
Property Description
This delightful 4-bedroom, 2-bathroom pool home is located in the Twin River community of Oviedo surrounded by natural conservation areas and nature trails. When you arrive, you will notice a well-maintained landscaping with and freshly painted top-of-the-line Benjamin Moore exterior and interior paint (2021/2022). Entering the home, you can see the view of beautiful pool area with freshly painted concrete pool deck (2022). Inside, the modern kitchen features marble countertops with a new stainless-steel refrigerator with craft ice and new electric convection range with built in air fryer (2022). The master bedroom opens to the pool area and has two walk-in closets. The backyard offers a great spot to unwind around the firepit. Did I mention, no rear neighbors This home features smart home which allows you to control your home securely from any of your devices and, a smartphone module sprinkler system. Ideal location 10 minutes from Oviedo on the park, gym, grocery stores, library, and UCF. 20 minutes from Waterford Lakes Town Center and conveniently close to top rated local schools.
Location
State FL
County Seminole
Community Twin Rivers Sec 4 Unit 2
Zoning PUD
Interior
Interior Features Ceiling Fans(s), Eat-in Kitchen, Kitchen/Family Room Combo, Living Room/Dining Room Combo, Master Bedroom Main Floor, Open Floorplan, Solid Surface Counters, Thermostat
Heating Central, Electric
Cooling Central Air
Flooring Carpet, Ceramic Tile, Vinyl
Fireplace true
Appliance Dishwasher, Disposal, Dryer, Electric Water Heater, Microwave, Range, Refrigerator
Exterior
Exterior Feature Fence, Sidewalk, Sliding Doors
Parking Features Driveway, Garage Door Opener, Off Street, On Street
Garage Spaces 2.0
Pool In Ground, Salt Water
Utilities Available BB/HS Internet Available, Cable Connected, Electricity Connected, Phone Available, Sewer Connected, Water Connected
Roof Type Shingle
Porch Covered
Attached Garage true
Garage true
Private Pool Yes
Building
Lot Description City Limits, Oversized Lot, Sidewalk, Paved
Entry Level One
Foundation Slab
Lot Size Range 1/4 to less than 1/2
Sewer Public Sewer
Water Public
Structure Type Block
New Construction false
Construction Status Appraisal
Others
Pets Allowed No
Senior Community No
Ownership Fee Simple
Monthly Total Fees $20
Acceptable Financing Cash, Conventional, FHA, VA Loan
Membership Fee Required Required
Listing Terms Cash, Conventional, FHA, VA Loan
Special Listing Condition None
Read Less
Want to know what your home might be worth? Contact us for a FREE valuation!

Our team is ready to help you sell your home for the highest possible price ASAP

© 2024 My Florida Regional MLS DBA Stellar MLS. All Rights Reserved.
Bought with BEAR TEAM REAL ESTATE






