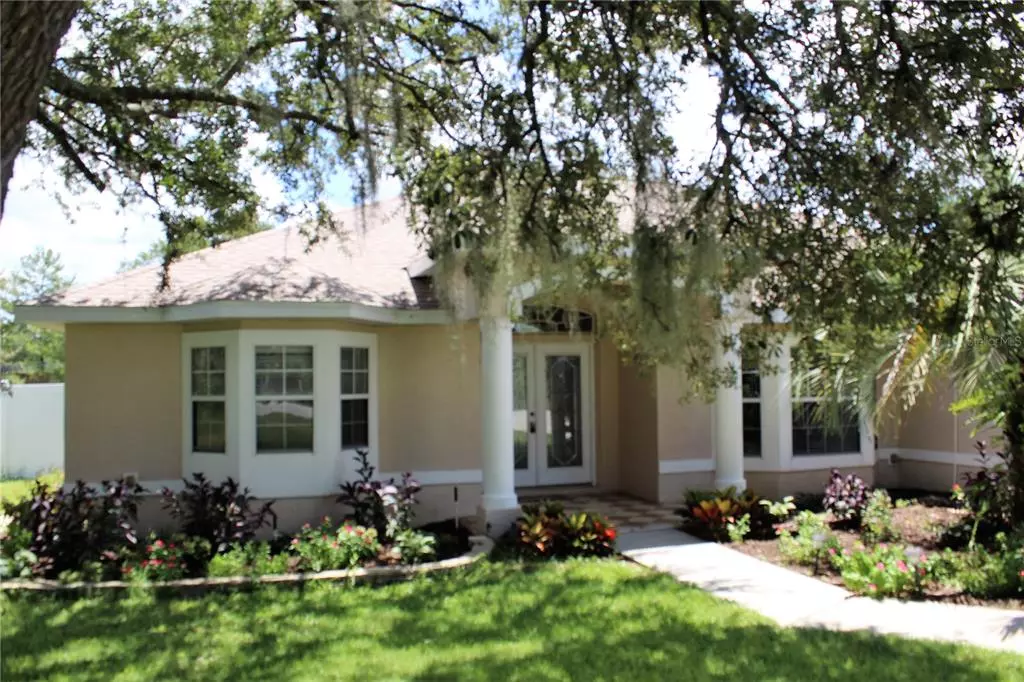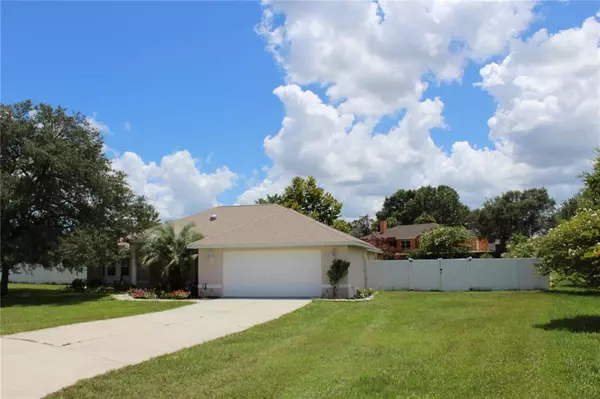$380,000
$376,000
1.1%For more information regarding the value of a property, please contact us for a free consultation.
4854 SW 100TH LN Ocala, FL 34476
3 Beds
2 Baths
2,185 SqFt
Key Details
Sold Price $380,000
Property Type Single Family Home
Sub Type Single Family Residence
Listing Status Sold
Purchase Type For Sale
Square Footage 2,185 sqft
Price per Sqft $173
Subdivision Ocala Waterway Estate
MLS Listing ID OM643689
Sold Date 09/15/22
Bedrooms 3
Full Baths 2
Construction Status No Contingency
HOA Y/N No
Originating Board Stellar MLS
Year Built 2005
Annual Tax Amount $2,136
Lot Size 0.830 Acres
Acres 0.83
Lot Dimensions 100x362
Property Description
Location, Cub appeal. This home has both. Welcoming front entry and a driveway for four vehicles. Extra wide garage. Beautiful front entry with French doors with privacy glass. Walk into a spaces living area with three sky lights and high ceiling. Tray areas have ambience lighting. Dining area has laminate wood floors with a large chandler. Kitchen has new appliances. Pantry in kitchen and inside laundry room also with a large closet for storage. Split floor plan with bedrooms having laminate wood floors. Second bathroom has large step in shower with new titles. Master bedroom has tray ceiling with modern ceiling fan. Two closets his and hers. Master bathroom split his and her vanities on either side. Upgrades to vanities door and drawer fronts coming soon. Extra large and deep tub to soak in. Walk in shower with private glass. Two ways out to lanai. Use the door from the kitchen breakfast nook or use the sliders, Three sliding doors that push to the side for a huge opening. Bring the indoors out. Pleasant sitting area to view a beautiful outdoor patio and garden. Outdoor patio for those pleasant nights. A yard that has mature trees and plants. Large enough for any outdoor family gathering. Nestled in a cul-de-sac with no traffic. Short distance to shopping and dining out. Priced right and valued to sell. Don't wait, this one won't last.
Location
State FL
County Marion
Community Ocala Waterway Estate
Zoning R1
Interior
Interior Features Attic Fan, Attic Ventilator, Cathedral Ceiling(s), Ceiling Fans(s), Eat-in Kitchen, High Ceilings, Living Room/Dining Room Combo, Open Floorplan, Skylight(s), Vaulted Ceiling(s), Walk-In Closet(s), Window Treatments
Heating Heat Pump
Cooling Central Air
Flooring Laminate, Tile
Fireplace false
Appliance Dishwasher, Dryer, Electric Water Heater, Range, Refrigerator, Washer
Exterior
Exterior Feature Fence, Irrigation System, Lighting
Garage Spaces 2.0
Fence Vinyl
Utilities Available Electricity Connected
Roof Type Shingle
Attached Garage true
Garage true
Private Pool No
Building
Story 1
Entry Level One
Foundation Slab
Lot Size Range 1/2 to less than 1
Sewer Septic Tank
Water Public
Structure Type Block
New Construction false
Construction Status No Contingency
Others
Senior Community No
Ownership Fee Simple
Acceptable Financing Cash, Conventional, FHA, Other, VA Loan
Listing Terms Cash, Conventional, FHA, Other, VA Loan
Special Listing Condition None
Read Less
Want to know what your home might be worth? Contact us for a FREE valuation!

Our team is ready to help you sell your home for the highest possible price ASAP

© 2025 My Florida Regional MLS DBA Stellar MLS. All Rights Reserved.
Bought with MVP REALTY ASSOCIATES LLC





