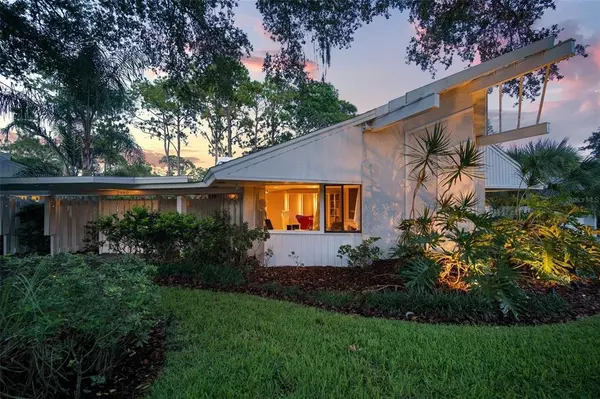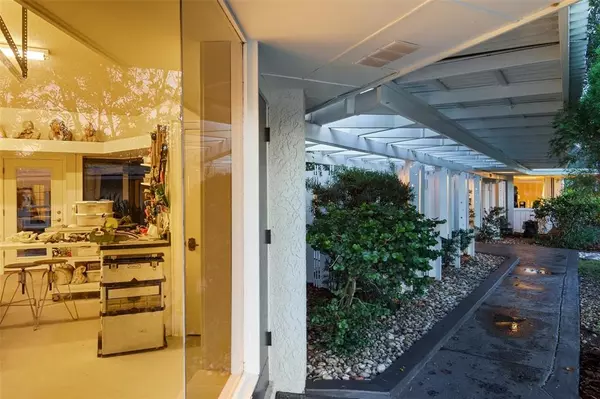$925,700
$824,900
12.2%For more information regarding the value of a property, please contact us for a free consultation.
2980 EASTLAND BLVD Clearwater, FL 33761
3 Beds
2 Baths
2,924 SqFt
Key Details
Sold Price $925,700
Property Type Single Family Home
Sub Type Single Family Residence
Listing Status Sold
Purchase Type For Sale
Square Footage 2,924 sqft
Price per Sqft $316
Subdivision Northwood Estates - Tr F
MLS Listing ID T3385756
Sold Date 08/18/22
Bedrooms 3
Full Baths 2
Construction Status Appraisal,Financing,Inspections
HOA Y/N No
Originating Board Stellar MLS
Year Built 1979
Annual Tax Amount $4,968
Lot Size 0.360 Acres
Acres 0.36
Property Description
IF THE PHOTOS MAKE YOUR JAW DROP, imagine when you see it in person! A sophisticated homage to Frank Lloyd Wright, ingeniously designed as the personal home of one of his disciples, W.R. Ede.
Painstaking attention, and a significant investment, has been given to every detail as the present owners breathed new drama into the architectural sculpture.
You arrive in the motor court to the sound of water splashing off the pool, and enter the gated compound. Layered in painted redwood and walled in glass, the masterpiece is featured in Thursday's Tampa Bay Times online, and to be printed in TBT Sunday edition.
Kitchen, baths, pool, studio, floors, ceilings, all beautifully addressed to honor the past, indulge in the present and protect it for the future.
The third bedroom doubles as the stylish library, and the fully air conditioned, architecturally significant garage, is a striking studio/gallery, easily transformed into a stylish guesthouse. The air conditioned space is included in the sq. ftg.
The spa-like master suite, tucked away at one end of this sculptural creation, features a fireplace, views and access to the pool, and the most stunning space (35x 10) for bath and dual dressing rooms.
Come, wrap yourself in the experience.
Nothing like this in the Bay Area at this price.
Location
State FL
County Pinellas
Community Northwood Estates - Tr F
Rooms
Other Rooms Inside Utility
Interior
Interior Features Cathedral Ceiling(s), Ceiling Fans(s), Eat-in Kitchen, Master Bedroom Main Floor, Skylight(s), Solid Surface Counters, Split Bedroom, Vaulted Ceiling(s)
Heating Central, Electric
Cooling Central Air, Mini-Split Unit(s)
Flooring Carpet, Marble, Wood
Fireplaces Type Living Room, Master Bedroom, Wood Burning
Fireplace true
Appliance Built-In Oven, Cooktop, Dishwasher, Disposal, Dryer, Exhaust Fan, Microwave, Refrigerator, Washer, Wine Refrigerator
Laundry Inside
Exterior
Exterior Feature Fence, French Doors, Irrigation System
Garage Spaces 2.0
Pool Child Safety Fence, Gunite, In Ground
Utilities Available BB/HS Internet Available, Cable Available, Cable Connected, Electricity Available, Electricity Connected, Public, Sprinkler Meter, Street Lights, Water Connected
Roof Type Shingle
Attached Garage false
Garage true
Private Pool Yes
Building
Entry Level One
Foundation Slab
Lot Size Range 1/4 to less than 1/2
Sewer Public Sewer
Water None
Structure Type Wood Siding
New Construction false
Construction Status Appraisal,Financing,Inspections
Schools
Elementary Schools Leila G Davis Elementary-Pn
Middle Schools Safety Harbor Middle-Pn
High Schools Clearwater High-Pn
Others
Pets Allowed Yes
Senior Community No
Ownership Fee Simple
Acceptable Financing Cash, Conventional, FHA, VA Loan
Listing Terms Cash, Conventional, FHA, VA Loan
Special Listing Condition None
Read Less
Want to know what your home might be worth? Contact us for a FREE valuation!

Our team is ready to help you sell your home for the highest possible price ASAP

© 2024 My Florida Regional MLS DBA Stellar MLS. All Rights Reserved.
Bought with EXP REALTY LLC






