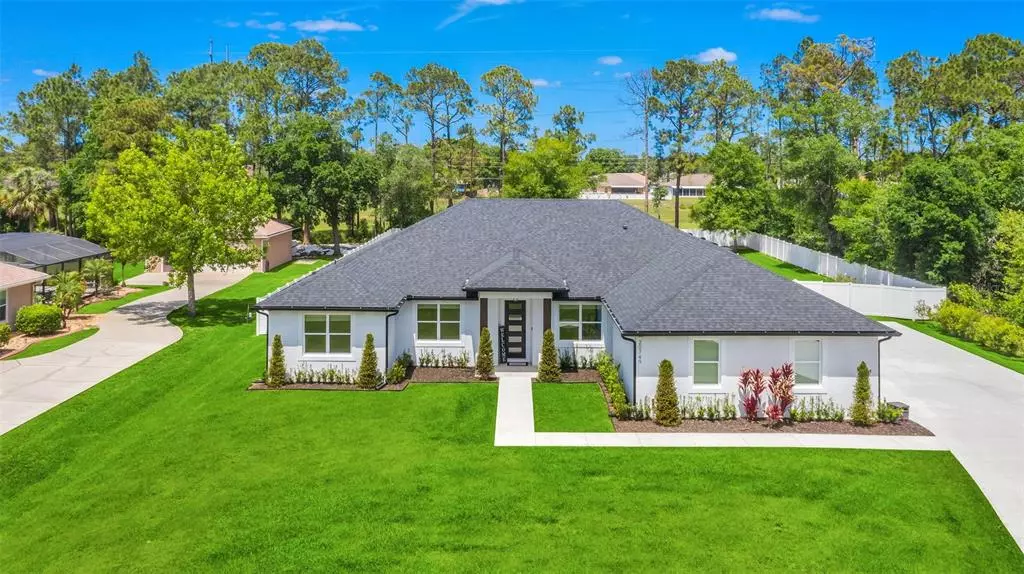$775,000
$798,999
3.0%For more information regarding the value of a property, please contact us for a free consultation.
20749 NEWBY ST Orlando, FL 32833
3 Beds
3 Baths
2,513 SqFt
Key Details
Sold Price $775,000
Property Type Single Family Home
Sub Type Single Family Residence
Listing Status Sold
Purchase Type For Sale
Square Footage 2,513 sqft
Price per Sqft $308
Subdivision Rocket Citya
MLS Listing ID O6018167
Sold Date 08/02/22
Bedrooms 3
Full Baths 2
Half Baths 1
Construction Status Appraisal,Financing,Inspections
HOA Fees $12/ann
HOA Y/N Yes
Originating Board Stellar MLS
Year Built 2021
Annual Tax Amount $1,186
Lot Size 1.580 Acres
Acres 1.58
Property Description
One or more photo(s) has been virtually staged. This beautiful home located in the Wedgefield sub division is full of custom upgrades. Located on 1.58 acres. This home features an open floor plan. This home has a large kitchen island with storage below on both sides of the island. The gourmet gas cooktop allows you to become the chef you've always dreamed of being. The home has 11'4" ceilings with wood wrapped beams in the Great Room. This energy efficient home features Low E double tilt windows with closed cell foam insulation in the attic and poured block for sound proofing.The home has 8 ft doors and 8 ft barn doors throughout the home with slow close so. The master bedroom has a his and hers California style closets with lots of room. The master bathroom is like no other. There are lighted heated mirrors, large double sinks and vanity, stand alone tub with double shower heads and designed like no other. There are 9 exterior security cameras which can be loaded onto your smart phone to view who is on or around your property. Vinyl fence on approximately 1 acre with multiple large gates for easy access to your back yard.The lanai has speakers in the ceiling along with 2 ceiling fans. The oversized 3 car garage has a 50 Amp service for an electric car or welder. The garage also has a hybrid water heater that helps keep the garage cooler and you electric bills lower.The garage also has all door attic stairs for easy access. This is a must see!!!!
Location
State FL
County Orange
Community Rocket Citya
Zoning A-2
Rooms
Other Rooms Den/Library/Office, Great Room, Inside Utility
Interior
Interior Features Ceiling Fans(s), Eat-in Kitchen, High Ceilings, Master Bedroom Main Floor, Open Floorplan, Solid Wood Cabinets, Split Bedroom, Stone Counters, Thermostat, Tray Ceiling(s), Walk-In Closet(s), Wet Bar, Window Treatments
Heating Electric, Heat Pump
Cooling Central Air
Flooring Carpet, Ceramic Tile
Furnishings Unfurnished
Fireplace false
Appliance Bar Fridge, Convection Oven, Dishwasher, Disposal, Dryer, Electric Water Heater, Exhaust Fan, Ice Maker, Microwave, Range Hood, Refrigerator, Washer, Water Purifier, Water Softener
Laundry Inside, Laundry Room
Exterior
Exterior Feature Lighting, Rain Gutters, Sliding Doors
Parking Features Driveway, Garage Door Opener
Garage Spaces 3.0
Fence Fenced, Vinyl
Community Features Association Recreation - Owned, Golf Carts OK, Golf, Horses Allowed
Utilities Available Cable Available, Cable Connected, Electricity Connected, Phone Available
View Trees/Woods
Roof Type Shingle
Porch Covered, Rear Porch, Screened
Attached Garage true
Garage true
Private Pool No
Building
Lot Description Cleared, Cul-De-Sac, Oversized Lot, Paved, Unincorporated, Zoned for Horses
Entry Level One
Foundation Slab
Lot Size Range 1 to less than 2
Sewer Septic Tank
Water Well
Architectural Style Contemporary, Florida, Ranch
Structure Type Block, Stucco
New Construction false
Construction Status Appraisal,Financing,Inspections
Schools
Elementary Schools Wedgefield
Middle Schools Wedgefield
High Schools East River High
Others
Pets Allowed Yes
Senior Community No
Ownership Fee Simple
Monthly Total Fees $12
Acceptable Financing Cash, Conventional, FHA, VA Loan
Membership Fee Required Optional
Listing Terms Cash, Conventional, FHA, VA Loan
Special Listing Condition None
Read Less
Want to know what your home might be worth? Contact us for a FREE valuation!

Our team is ready to help you sell your home for the highest possible price ASAP

© 2025 My Florida Regional MLS DBA Stellar MLS. All Rights Reserved.
Bought with XCELLENCE REALTY INC





