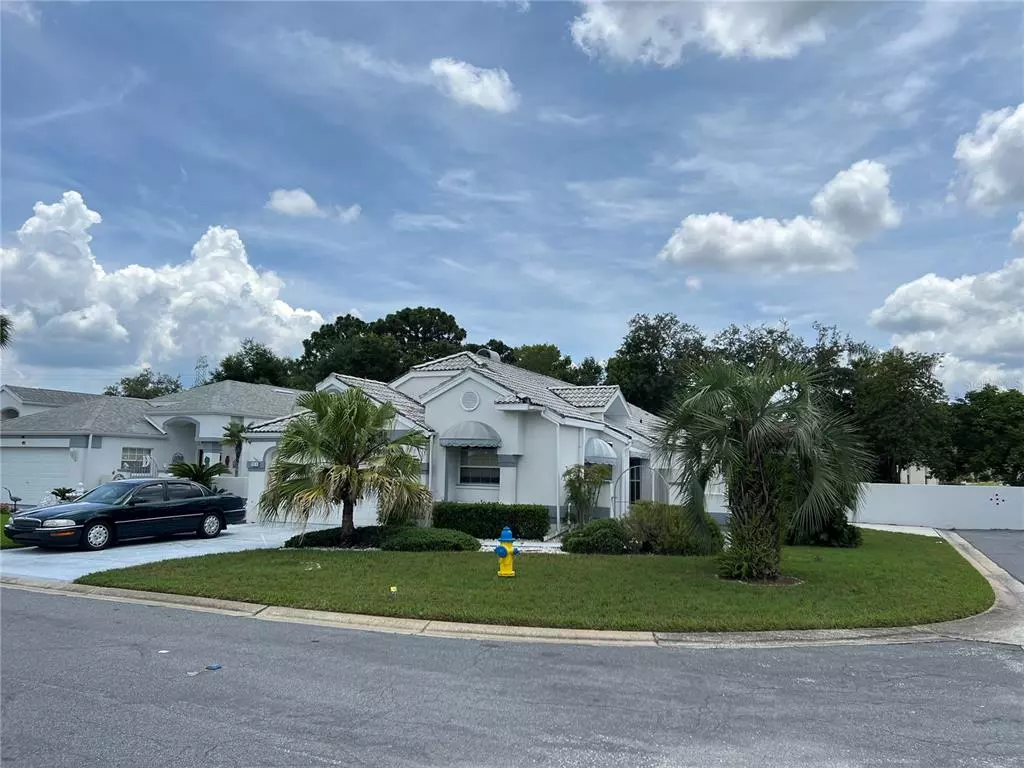$240,000
$224,900
6.7%For more information regarding the value of a property, please contact us for a free consultation.
11016 VIA DE ROSA LN Spring Hill, FL 34608
3 Beds
2 Baths
1,712 SqFt
Key Details
Sold Price $240,000
Property Type Single Family Home
Sub Type Villa
Listing Status Sold
Purchase Type For Sale
Square Footage 1,712 sqft
Price per Sqft $140
Subdivision Gardens At Seven Hills Ph 2
MLS Listing ID O6040878
Sold Date 07/29/22
Bedrooms 3
Full Baths 2
Construction Status No Contingency
HOA Fees $97/qua
HOA Y/N Yes
Originating Board Stellar MLS
Year Built 1990
Annual Tax Amount $1,024
Lot Size 5,227 Sqft
Acres 0.12
Lot Dimensions 37 x 105 x 54 x152
Property Description
*** Multiple Offers please submit your BEST and Highest offer by 6pm 7/14/2022****
Come take a look at this very spacious and lovely 3 bedroom, 2 bath, 2 car garage in the highly desirable community of The Gardens at Seven Hills! From the moment you walk in, you will see a beautiful entry in a home with a spacious floor plan. The eat in kitchen is light and bright with updated appliances. The master bedroom has a large walk in closet with double sinks, a walk in shower and garden tub with jets. There is an inside laundry room with a wash basin. The living room and master bedroom both have sliding glass doors lead out to the rear enclosed patio that's a great space for entertaining or just relaxing in the pool! There is a radio intercom system that features throughout many of the rooms in the house so you can easily play music or talk to anyone throughout the house. LOW HOA, NO FLOOD ZONE. Close to golf course, shopping, hospitals and banking. Minutes to the YMCA, the Suncoast Parkway, Gulf Beaches and Tampa International Airport. This home is just waiting for it's new owners! The house needs a new roof. There are signs of water leaks in the home.
Location
State FL
County Hernando
Community Gardens At Seven Hills Ph 2
Zoning RESIDENTIA
Interior
Interior Features Ceiling Fans(s), Central Vaccum, Eat-in Kitchen, High Ceilings, Master Bedroom Main Floor, Skylight(s), Thermostat, Walk-In Closet(s), Window Treatments
Heating Central
Cooling Central Air
Flooring Carpet, Ceramic Tile, Tile
Fireplace true
Appliance Dishwasher, Dryer, Microwave, Range, Refrigerator, Washer
Laundry Inside, Laundry Room
Exterior
Exterior Feature Awning(s), Irrigation System, Sliding Doors
Parking Features Driveway, Garage Door Opener
Garage Spaces 2.0
Fence Masonry
Pool Deck, In Ground, Screen Enclosure, Vinyl
Community Features Tennis Courts
Utilities Available Cable Available, Electricity Available, Sewer Connected, Street Lights, Water Connected
Roof Type Tile
Porch Covered, Enclosed, Patio, Screened
Attached Garage true
Garage true
Private Pool Yes
Building
Lot Description Corner Lot, In County, Level, Paved
Story 1
Entry Level One
Foundation Slab
Lot Size Range 0 to less than 1/4
Sewer Public Sewer
Water Public
Structure Type Block, Stucco
New Construction false
Construction Status No Contingency
Schools
Elementary Schools Suncoast Elementary
Middle Schools Powell Middle
High Schools Frank W Springstead
Others
Pets Allowed Yes
HOA Fee Include Maintenance Grounds
Senior Community No
Pet Size Extra Large (101+ Lbs.)
Ownership Fee Simple
Monthly Total Fees $97
Acceptable Financing Cash, Conventional, VA Loan
Membership Fee Required Required
Listing Terms Cash, Conventional, VA Loan
Special Listing Condition None
Read Less
Want to know what your home might be worth? Contact us for a FREE valuation!

Our team is ready to help you sell your home for the highest possible price ASAP

© 2024 My Florida Regional MLS DBA Stellar MLS. All Rights Reserved.
Bought with RE/MAX ALLIANCE GROUP






